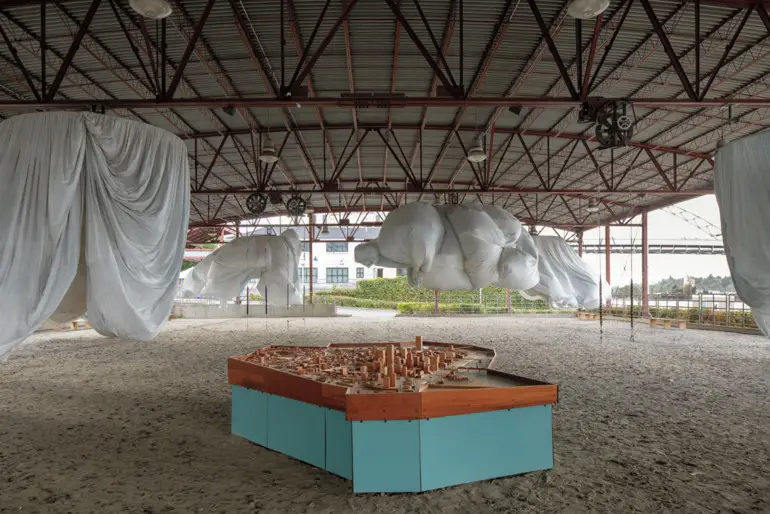How repurposed classic structures float into modernity.
ART CAN REVITALIZE URBAN LANDMARKS that might otherwise get erased. Two evocative installations — a temporary site-specific work in a historic industrial pavilion in Portland, Oregon, and an adaptive reuse of a former church in San Francisco — vividly illustrate the growing potential.
IN PORTLAND LAST FALL during Converge 45/Art on the 45th Parallel, the city’s annual visual arts gathering now in its fourth cycle, the defunct Centennial Mills flour factory with its iconic water tower came alive with an infusion of art. The tower had languished for decades because Portlanders can’t agree on what should happen to its 7-acre site on the northwest banks of the Willamette River.
The site-specific installation called habitus, originally created in 2016 by Ohio conceptual artist Ann Hamilton for Philadelphia’s waterfront and the Fabric Workshop and Museum, consisted of 12 giant cylindrical white curtains that can be spun at will by pulling on bell ropes connected to pulleys.


Reconfigured to fit Centennial Mills’ outdoor steel-frame pavilion that until recently served as a paddock for mounted-police horses, habitus, swirling around a hand-built scale model of Portland that city planners used in the 1970s to assess possible new structures against existing ones, here became a metaphor for clouds of controversy. Printouts of images and writings/thoughts related to “habitus,” or dispositions on shelter, sanctuary and dwelling, were gathered online by volunteers and stacked daily during the monthlong presentation on tables for attendees to read or take and perhaps ponder what the Centennial Mills site should become.
Hamilton’s often-interactive work has the power to move people to action; among her other projects is a 2007 cast-concrete cylindrical tower with a double-helix staircase serving as both performance stage and audience seating at the Oliver Ranch near Geyserville, California. Invited by Converge founder and Portland gallerist Elizabeth Leach and guest artistic director Kristy Edmunds, who heads the Center for the Art of Performance at UCLA, Hamilton explains that she worked with fabric here because cloth is a primal material for architecture. Habitus, she adds, is a “conversation” that makes room for questions, and any collaborative conversation “is like pushing a threaded needle through cloth. There is a space you cannot see for a moment until you pull up the thread to make a form. The seen and unseen, the known and unknown together form the work.”

MORE ECCLESIASTICAL in tenor, interior designer Ken Fulk’s Saint Joseph’s Arts Society had a giddy, theatrical opening last October in San Francisco’s Saint Joseph’s Church. Filled with costume, song and dance, the event marked a shining new chapter for the 1913 historic steel-frame landmark designed by architect John J. Foley.
The October 1989 Loma Prieta earthquake had rendered this Romanesque Revival structure with two gilded domed towers unsafe, and it remained shuttered for decades until now. Fulk, along with co-owners Chris Foley and Palisade Builders, enlisted preservation architects Page & Turnbull (who also restored the enormous Ferry Building) to judiciously transform and expand the 13,000-square-foot multistory edifice into a versatile club where members can celebrate and promote the arts, design, fashion and food.

Starting with 20 subscriber members who will support 20 nonpaying artists, the society and its nonprofit philanthropic arm, Saint Joseph’s Arts Foundation, hope to attract as many as 400 members. Each subscriber will be able to support an artist whose creativity will in turn feed arts and education programs and residencies. Many ticketed art exhibitions and theatrical and musical performances will be open to the public.
Lounges upholstered in Pierre Frey fabrics and communal dining tables float in the nave atop a show-stopping 32-by-46-foot 1920s Persian rug made for New York’s Union League Club. Alongside it, eight equally sumptuous niches that were once private chapels are now reservation-only curtained salons finished by Dawson Custom Workroom.
A raised stage for performances, fitted into the domed apse, is flanked by drinking bars and backed by Rome Prize–winning artist Catherine Wagner’s 30-foot-high photographic mural depicting the Room of the Scholars from the Capitoline Museum in Rome. Several rooms on either side of the apse and within the reconstructed towers are hidden dining destinations, with the original stained oak trim, gold accents, plaster walls and stained-glass windows all restored by artisans.



A new freestanding steel mezzanine and bridge structure — like a modern-day baldachin — in the center of the nave adds 9,000 square feet for two art galleries and a full kitchen; the wide-ranging arts programming will include immersive dinners by guest chefs and pop-up stores from tony retailers. Already Saint Joseph’s is brimming with vintage glassware as well as goods from French apothecary brand L’Officine Universelle Buly and book publisher Assouline, fashion from Respoke and Lingua Franca, and blooms from Mr. Fulk’s Flower Factory. Sculpture, photographs and taxidermy by Dutch creatives Darwin, Sinke & van Tongeren; works by Dutch artists Studio Drift and Nacho Carbonell; a trompe l’oeil mural by Rafael Arana; and collectibles from the Carpenters Workshop Gallery are also among the highlights.
Perhaps the last time something like this happened in the city was during the 1980s when famed costume and set designer Tony Duquette created his moody Duquette Pavilion of St. Francis in an abandoned Fillmore District synagogue. The pavilion regrettably was destroyed by fire in 1989, but perhaps Fulk’s Saint Joseph’s has risen as its conceptual phoenix.


 Photos by Jeremy Bitterman (courtesy of Converge 45) and courtesy of Saint Joseph’s Arts Society.
Photos by Jeremy Bitterman (courtesy of Converge 45) and courtesy of Saint Joseph’s Arts Society.
This article originally appeared in Spaces’s print edition under the headline: “Time Capsules”

