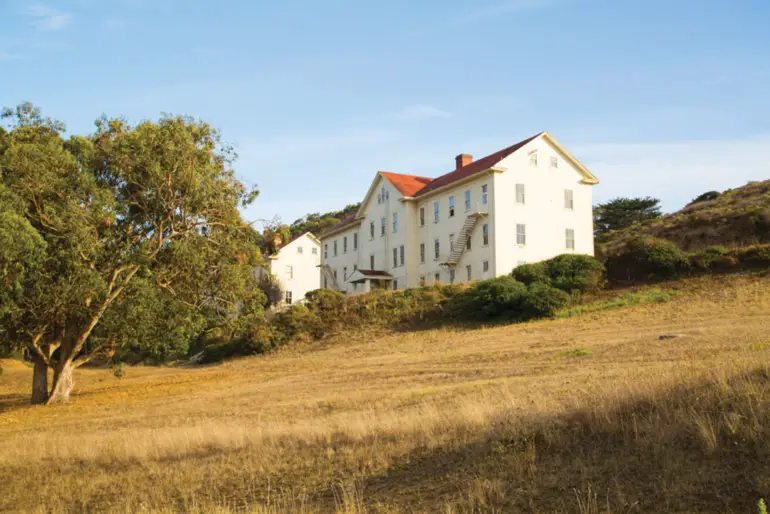How decommissioned Bay Area military bases became the first to garrison creativity.
VESTIGES OF WAR reveal themselves in many forms — including shipyards, bunkers, hangars and myriad decommissioned Nike missile sites — and the Bay Area has led the way in finding creative new uses for multiple former war houses that have received an art-house spin as unexpected adaptive reuse projects. Perhaps the best example of this kind of conversion is the evolution of Fort Barry in Sausalito into the Headlands Center for the Arts. Opened in 1908, Fort Barry operated through much of the 20th century before its closure in 1974 and eventual transfer to the National Park Service in 1982.
The transformation of the space into the creativity breeding ground it is today began in 1986 when artist David Ireland and sculptor Mark Thompson put out a classified ad for artists to take part in a work trade program and rehabilitate Building 944’s Eastwing and Rodeo Room. “Artists really steer the process; all of the earliest decisions about how the building would be treated were decided by the artists,” says HCA’s Vanessa Kauffman Zimmerly. The aesthetic idea of peeling back the layers is visible throughout the building. Upstairs, where 120 soldiers slept, the marks of their bunks scarred the walls. The initial 24-artist crew sandblasted paint off the ornate stamped-tin ceilings and dropped the lighting, harkening back to how the chamber would have looked when soldiers lived there.

Ireland and architect Mark Mack created lightweight, modular, movable furniture for meeting rooms. Evoking a Shaker sensibility, tables and other pieces “were designed so that there is no head of the table, to diminish hierarchy,” says Kauffman Zimmerly. The mottled wall colors, such as rich, chartreuse tones that hint at military camouflage, and the colors of the landscape in the summer, allude to past and present.
The bones of Building 944 have been preserved, including the first-floor mess hall that artist Ann Hamilton renovated in 1989. She covered the mess hall walls with Xerox prints of images she found in botanical books and then coated with beeswax. The Latrine, a unisex restroom by architects Bruce Tomb and John Randolph of the erstwhile firm IOOA, also whimsically nods to the building’s history, with use of quarter-inch-thick Japanese steel, which the artists thought would be ironic to include in a former U.S. military fort. The creativity born here has yielded impressive results. To date, Headlands Center for the Arts has hosted 12 MacArthur “Genius” recipients and 22 Guggenheim fellows. headlands.org

