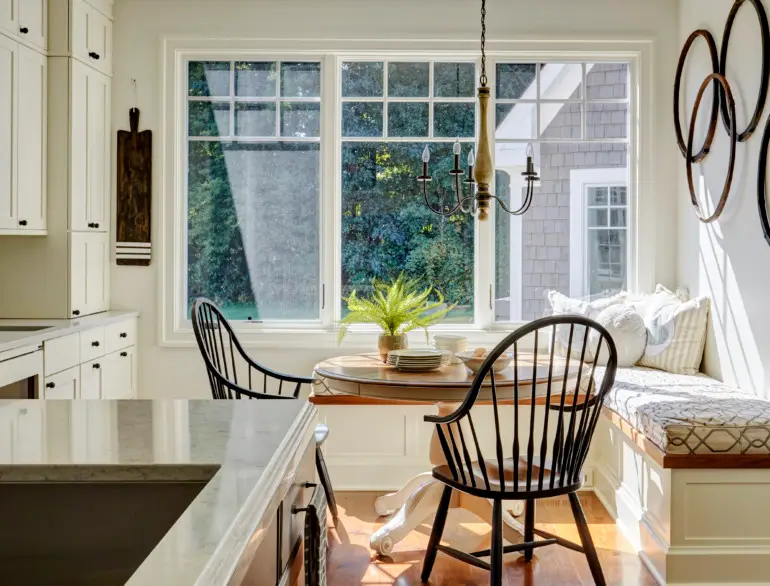COVID-19 didn’t yet exist when Jason and Alexis Beckwith decided to buy a 10-acre partially forested property just an hour’s drive from Chicago in Chesterton, Indiana, a rural community known for its art galleries, antique shops and annual festivals. But especially after sheltering-in-place for the past few months, the former Chicagoans are grateful they followed their instincts. “We have a meadow and trails through the woods,” Alexis says. “We can go for walks whenever we want without having to be cautious about social distancing. That’s been really nice.”
After the couple realized that Orren Pickell was responsible for several of their favorite inspiration houses, they commissioned his eponymous design-build firm to realize their vision – a Nantucket-style home with cedar shake siding that reminds Alexis of growing up in Massachusetts. Pickell walked the site before deciding to build the house on one of the highest points on the lot. “It really looks grand when you pull in from the street,” Pickell says. “It’s a long, winding driveway, and you only get glimpses of the house until you pop through the trees.”
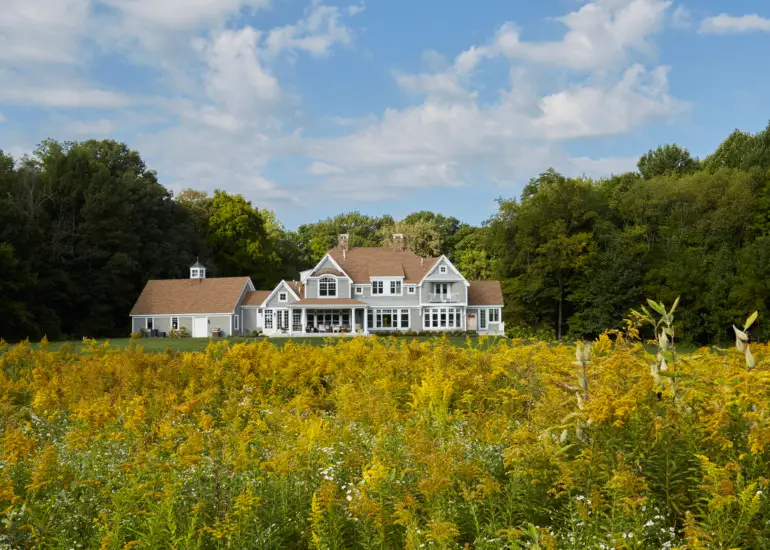
Designed for multi-generational living, the new 5000 square-foot dwelling has four-bedroom suites and a cavernous basement that includes a well-appointed gym, an indoor soccer field and a custom bar, which was built to replicate the one at Jason and Alexis’s favorite Vermont haunt. Not to mention the stained concrete flooring with radiant heating. “It’s nice and toasty on your toes,” Pickell says.
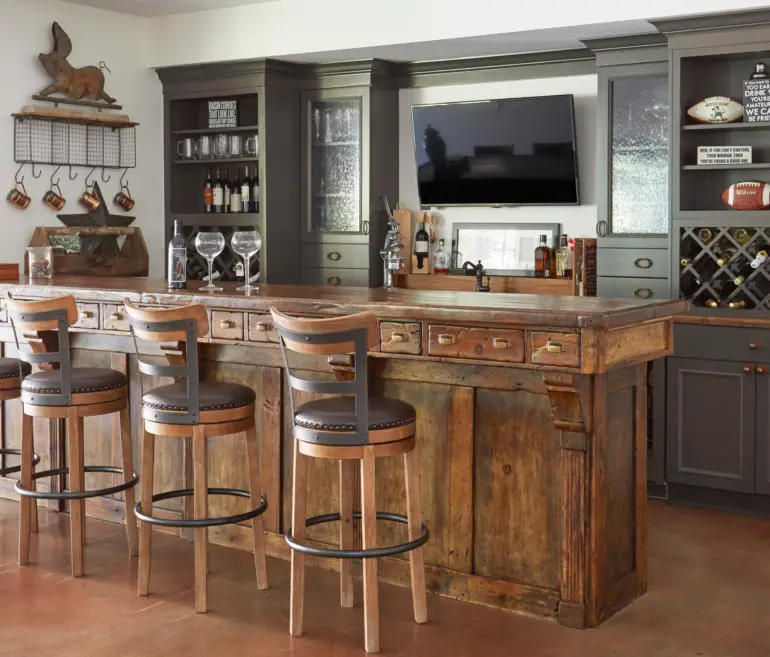
A longtime design aficionado, Alexis threw herself into the nearly three-year project, selecting the many finishes and furnishings throughout. In the formal living room, a wall of built-in cabinetry painted in a dark hue by Behr balances the white walls, coffered ceilings and neutral tailored pieces, which are grouped around a traditional fireplace with a black leathered granite surround. “This is a nice gathering place with a great view out the back windows to the meadow,” Alexis says.
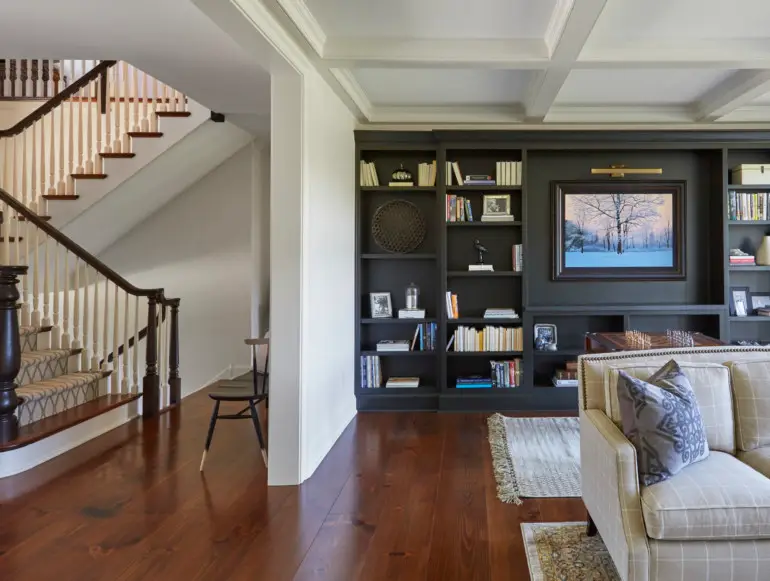
The home’s gleaming wide-plank white heart pine flooring flows into the open family room and kitchen, which has traditional white cabinetry with furniture-style legs and a contrasting wood center island with stately white quartz countertops. The stone’s light gray veining matches the perimeter counters and the backsplash, which Alexis stumbled upon at Home Depot late in the project. “This was a scramble at the end, and I just got lucky,” she says, noting that her first two selections had been discontinued. “It was a win.”
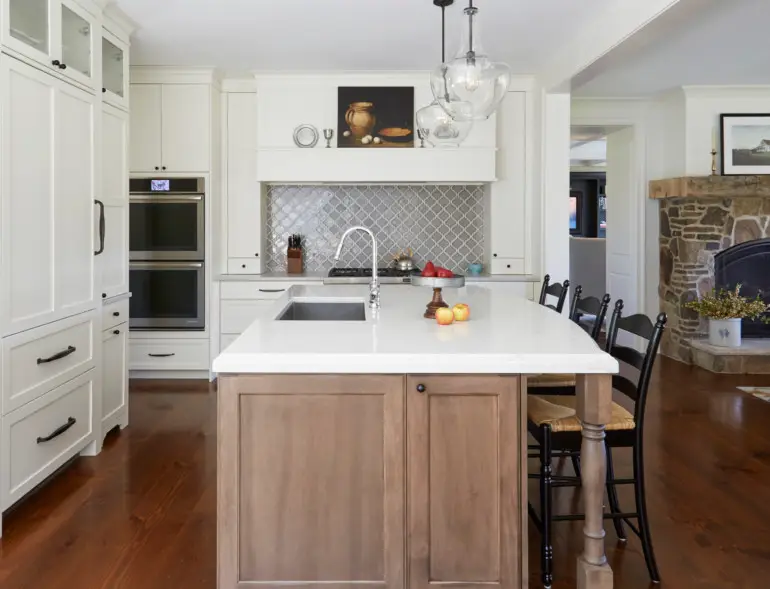
The space is open to a cozy family room with a rustic Wisconsin fieldstone fireplace – one of many details that contrast the more refined elements. For example, rough-hewn beams accent the peaked ceiling in the formal dining room, where a Colonial-inspired wrought iron chandelier by Circa Lighting illuminates a traditional wooden table surrounded by upholstered chairs. “It was an amazing day watching those go up,” Alexis says. “We tried to be very conscious about making a mix of old and new in every single room.”
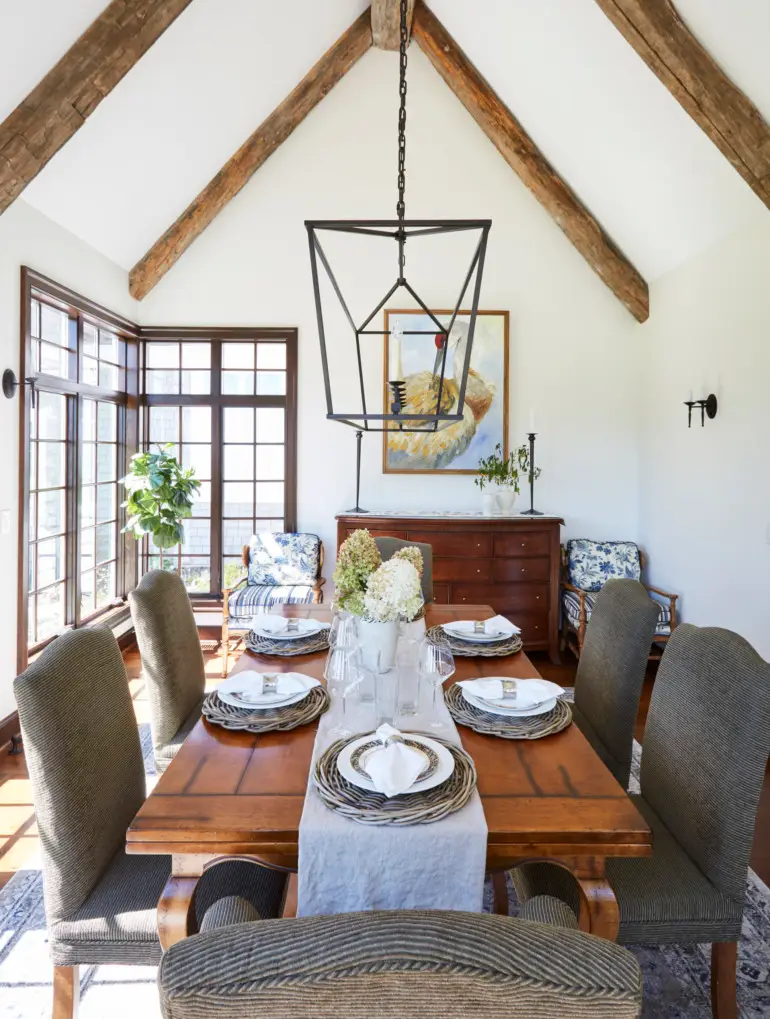
Indeed, Chicago common brick pavers laid in a herringbone pattern add a historic character to the mudroom, where a reclaimed table from a Singer Sewing Machine factory serves as an island.
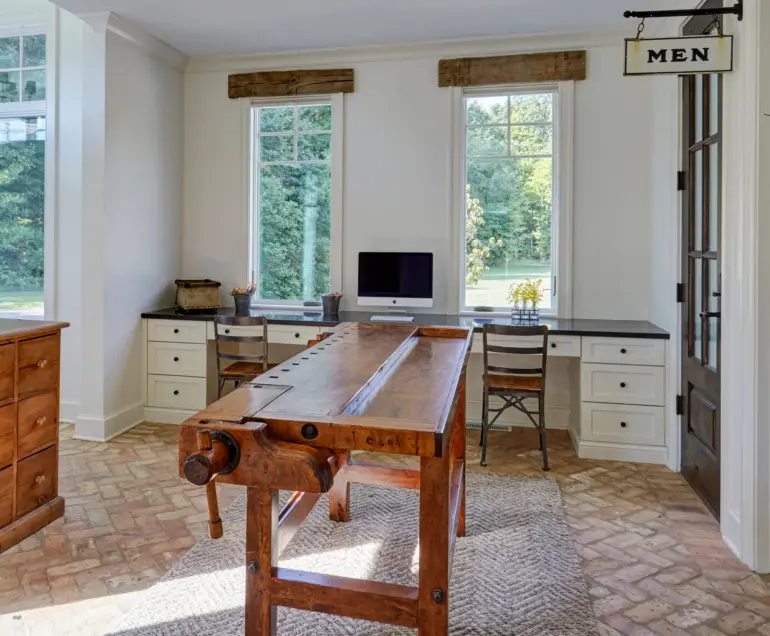
And a 200-year-old English housekeeper’s cabinet adds a sense of history and warmth to the white walls and neutral bedding in the spacious master suite, which opens to an on-suite bathroom with dual vanities and a stunning corner shower clad with porcelain tile that resembles marble. Jason, however, favors the outdoor shower. “He uses it every day in the summer,” Alexis says.
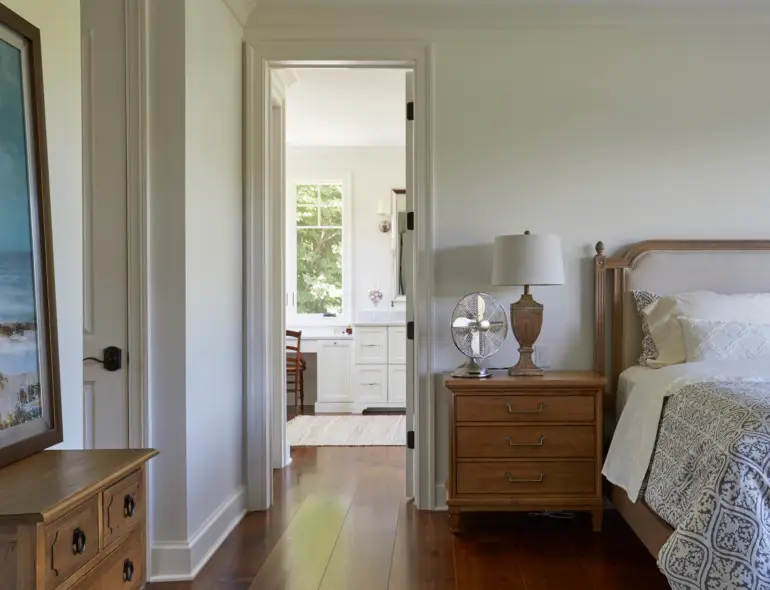
Motivated by their eldest son’s graduation from high school last spring – and the desire to celebrate in style – Jason and Alexis recently completed the latest project on their wish list, a true New England post and beam barn with a cupola and a weathervane, barn doors on both ends and French doors on the sides. In the addition to their son’s graduation bash, they sometimes host friends there. “We’ve had some social distancing dinners, and we appreciate that we have the space to do that,” Alexis says.
They also have ample space to grow some of their own food. Jason recently planted an apple tree and blueberry bushes, and Alexis is nurturing a huge vegetable garden that, centered around Caprese salad, includes heirloom tomatoes, basil and various herbs. And chickens provide them with fresh eggs. “We could probably survive here for quite some time if we had to,” Alexis says.
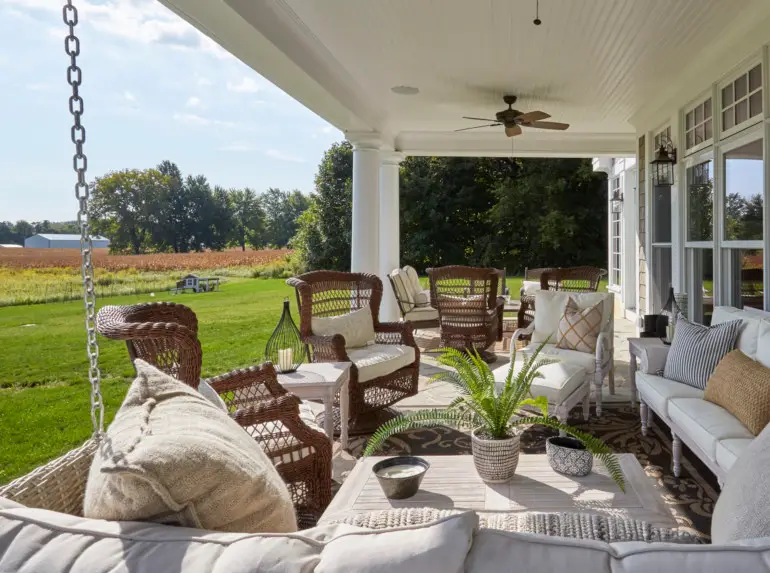
The multi-year design-build process was not without its challenges, but Alexis had a ball working with Orren Pickell and his team, and she especially loved handling the interior design, since helping a few friends to do their own spaces. “It’s something I really love to do,” she says.
Recently, Jason and Alexis sent Pickell a letter expressing their appreciation for creating a home that makes sheltering-in-place so easy and fun. “It’s so spacious. Everyone can kind of go to their corners, and then we all come together in the evenings,” Alexis says. “We appreciated it before, and we’ve found new appreciation for it.”
 Tate Gunnerson is a Chicago-based freelance journalist with an equal appreciation for natural beauty and good design. He is a passionate supporter of St. Jude Children’s Research Hospital and the National Kidney Foundation.
Tate Gunnerson is a Chicago-based freelance journalist with an equal appreciation for natural beauty and good design. He is a passionate supporter of St. Jude Children’s Research Hospital and the National Kidney Foundation.
