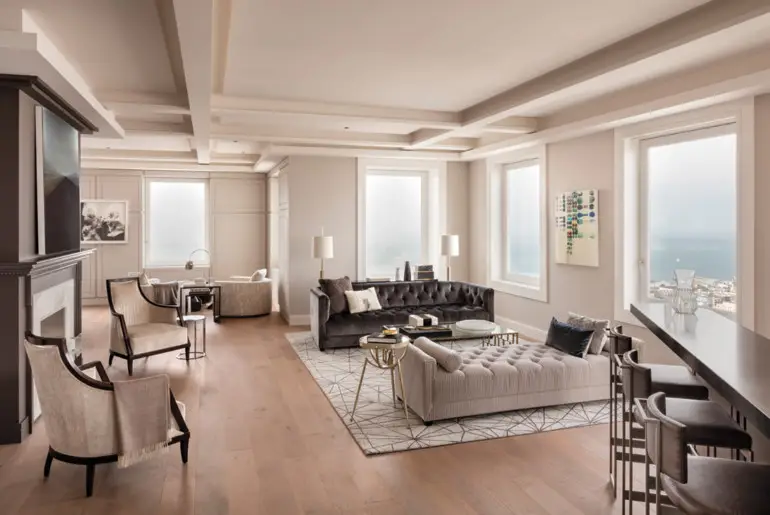Bold coffered ceilings and echoes of traditional boiserie lift a classic but timeworn Russian Hill pied-à-terre.
WHEN A COUPLE FROM A LEAFY Chicago suburb who needed to be closer to their daughter and grandchildren in San Francisco found a worn fourth-floor flat in a 1924 Russian Hill condominium building, they took it.
“It had bay views! For me it is all about the views,” says the husband. Their 4,000-square-foot, four-bedroom neoclassical-style condominium, which they will use as a pied-à-terre, was divided into many small rooms, and the window openings, albeit small, framed architectural trophies in nearly every direction: Alcatraz, the Bay Bridge, Coit Tower, the Transamerica Pyramid, Grace Cathedral, Sutro Tower.
New to town, they relied on their real estate agent for introductions to San Francisco architect Geddes Ulinskas and interior designer Rusty Wadatz, who helped the wife, an art history major and design enthusiast herself, transform the space into a large L-shaped open-plan living and dining room and an eat-in kitchen, alongside a family room, guest room, home office and master suite.

The gutted apartment was rebuilt swiftly within six months as if it always had long sight lines, with structural columns and service shafts hidden within new walls. Attractive whitewashed French oak floors, accented with Stark rugs, unify the rooms.
The former 7.5-foot ceilings with peculiar vaulting are a distant memory. Project designer Adele Salierno, who picked up where Ulinskas left off with the overall floor plan, thought of modern coffers to complement Ulinskas’ grooved painted lacquer paneling that echoes traditional French boiserie but without raised molding.
“We played with tradition for a more modern expression,” Ulinskas says. Salierno’s equally bold, gridded ceiling, which is about 9 feet high, also conceals soffited lights and visually ties all the open-plan areas together; in the office, a shelving grid brings a sense of order.
“It all looks simple, but the ceiling geometry and windows have to be carefully aligned to work well together,” says the project designer, who also designed a complicated bathroom at the 2017 San Francisco Decorator Showcase.
Perhaps the flat’s most important improvement Salierno worked on is a central hallway widened to serve as a gallery where the owners can rotate eclectic local art found during their travels. Wider than typical hallways, with muted neutral grass-cloth-covered-walls, this north-south passage links the foyer and public areas to the master suite on the south side; there, a central cube-like walk-in closet, lined with a distinctive floral wallpaper, separates the west-facing bathroom from the east-facing bedroom.

Compared to the golden but muted hues the owners chose for most of the rooms, the master bedroom is an island of bluish-green. “Even though they are not big on white walls, this paint color, which is like the skies and the bay, still takes them outside their comfort zone,” Wadatz says.
In general, because the project had to accommodate many divergent points of view, the interior designer functioned as gatekeeper. For instance, when the owners wanted a shiny steel-and-glass bar installed in a corner of the living room that has a glittering downtown view, he successfully dissuaded them and found a complementary wood alternative. Wadatz also helped them pick a Christopher Peacock kitchen, and in other spaces, drapes and accessories.

Furniture also got the Wadatz once-over: while the wife picked pieces from the Chicago Merchandise Mart, Los Angeles showrooms, boutiques such as Coup D’Etat and San Francisco stores like Dzine, H.D. Buttercup and Restoration Hardware, the designer chose the custom fabrics and finishes.
That part of the effort took nearly two years. “With other clients, who want instant design, you go shopping for a few hours and select,” Wadatz says; these clients, perhaps eager to start enjoying their new space, also eventually moved to speed things up a bit, quickly picking the family room pendant lamp at Future Perfect. Meanwhile, the quickened pace helped keep costs under $700 a square foot.
Practicality may have likewise fueled their decision to have a dining room too small for large dinner parties. “My husband would rather have drinks with small groups of friends at home and then venture out for dinner in the city,” the wife says. He quickly agrees. “I first saw San Francisco in 1974,” he says. And, now that he is finally a resident, he knows definitively that “I have always wanted to experience it like this.”

