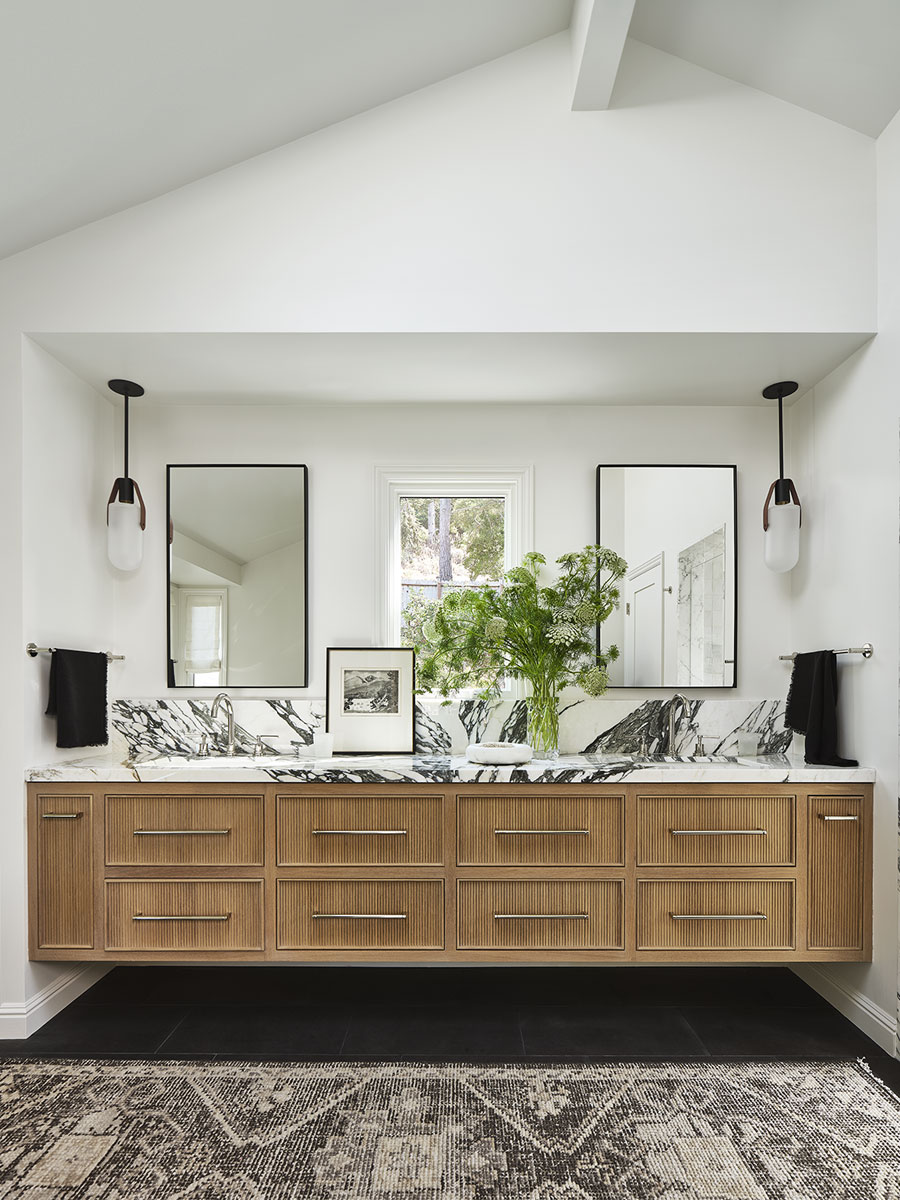For more than a decade, a family of four lived in the same house in Tiburon, but when the kids left for college, the parents decided it was time for a refresh. “They love their location and their neighborhood, but the home had not been touched in many years, and they wanted it to really feel like their own space,” says San Rafael-based interior designer Jennifer Wundrow, who helped to transform the house, a 2,800-square-foot, three-bedroom, two-bath dwelling built in 1956. “This is their forever home.”
Over the years, the homeowners had become increasingly frustrated with several aspects of their home. The entrance lacked personality, access to the primary suite required awkwardly passing through the primary bathroom, the living space floor plan was choppy and separated, and the kitchen and family room was cramped and didn’t take advantage of the views of Mt. Tam and the bay. Finishes were also dated throughout.
Double white oak islands draped in quartzite provide plenty of surface area for\prep and entertaining in the enlarged kitchen.
Before Wundrow could work her interior design magic, however, San Rafael-based architect Daniel Castor tackled the spatial issues. To improve the curb appeal and provide shelter from the elements, he added a gabled roof supported on brackets over the front door. Inside, he removed several walls, including a wall between the kitchen and dining area, to better connect the living spaces; reconfigured the primary suite; and pushed out 5 feet into the side yard to increase the size of the family room. “This small addition made a world of difference to the way we could furnish the interior and created an opportunity to more fully enjoy the views,” Castor says.
For Wundrow, achieving an interior aesthetic that harmonized modern and traditional elements was a top priority, along with keeping the budget in check, which she achieved by mixing custom and retail furnishings. Throughout, she re-stained the home’s existing, yellow-tinged oak floors in a contemporary rich, chocolate brown shade.
In the enlarged kitchen, Wundrow complemented the two natural white oak islands with dark gray painted cabinetry and quartzite surfaces. Dual sets of pendant lamps from Room & Board hang above the islands, and sconces from Visual Comfort & Co. illuminate the primary sink area. “The kitchen is a dramatic change from the original,” Wundrow says.
Now open to the kitchen, the dining room is filled with natural light. Wundrow furnished the space with a Four Hands table, reupholstered Palacek chairs and a Schoolhouse chandelier.
Wundrow worked around the existing piano in the living room, updating the fireplace with a new insert and custom mantel and adding new furniture, including a curved Cisco couch, Crate & Barrel chairs, Rejuvenation coffee table and Jaipur Rugs area rug. She added a new fireplace surround in the enlarged family room as well, along with a custom-upholstered couch and swivel chairs. Much of the furniture was reupholstered with durable fabric, designed with the clients’ two small dogs in mind. “We tend to use a lot of indoor-outdoor fabrics on our projects to promote the longevity of the pieces,” she says.
Upstairs, the reconfigured primary bedroom features another new fireplace surround, Lawson-Fenning bed and mohair-upholstered Cisco chair. In the primary bathroom, the team replaced an oversize built-in tub with a space-savvy freestanding tub, swapped the shower and toilet locations to brighten the shower area, and added a new window and storage cabinet. The custom floating white oak double vanity features a striking marble countertop from Da Vinci Marble, and tilework includes porcelain tile-clad heated floors, zellige tile on the shower walls and marble picket tiles on the shower floor. Allied Maker pendants — which the client loved when she saw them used in another one of Wundrow’s projects — illuminate the space.
“This was a dream project, and these were dream clients,” Wundrow says. “They were so lovely to work with and really trusted our vision.”
Details
Where: Tiburon
What: 1956-era 2,800-square-foot, three-bedroom, two-bath remodel
Architect: Castor Architecture
Interior design: Jennifer Wundrow Interior Design
Construction: Norman Charles Construction

