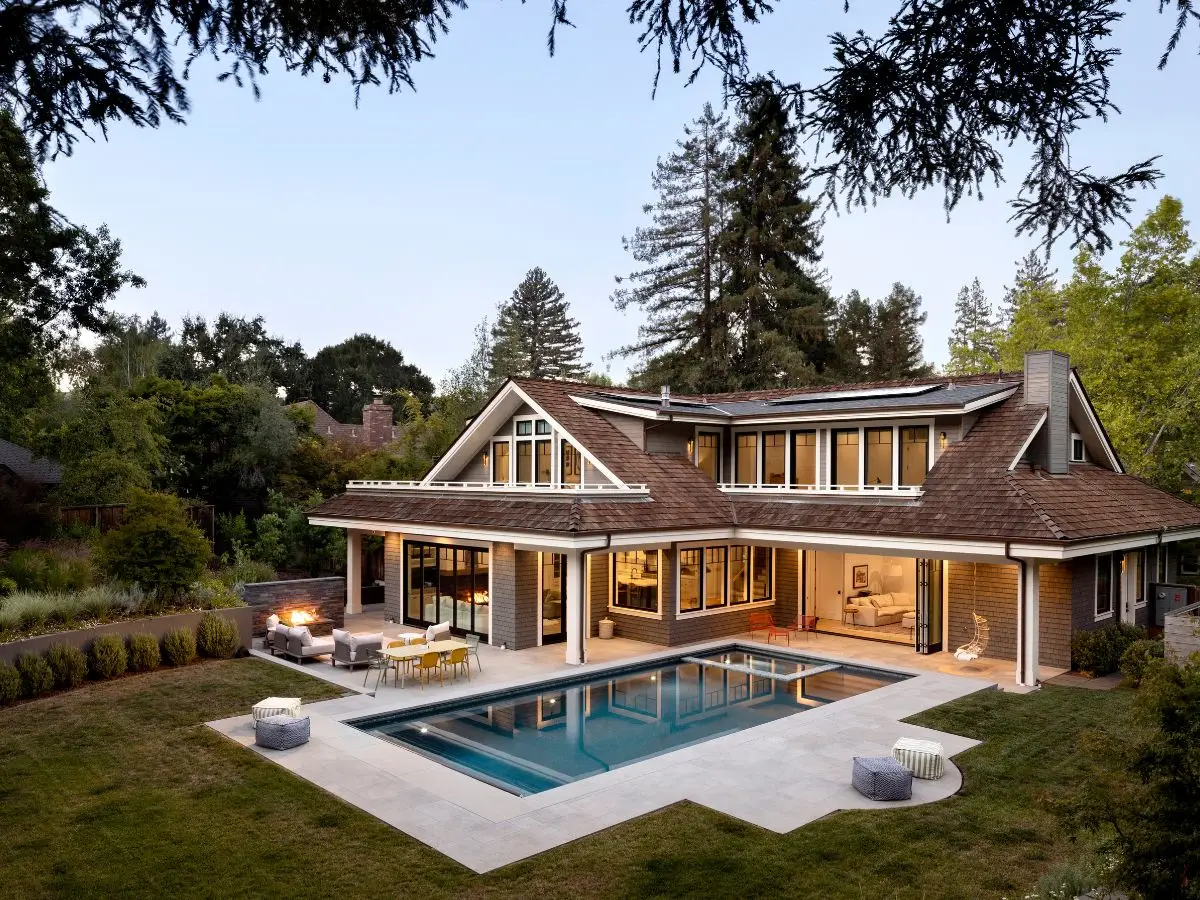When a couple sought to build a new, larger home to accommodate their family of four on a ½-acre property in Ross where a one-story house formerly stood, earning the community’s approval was paramount. They turned to Corte Madera-based architect Steve Wisenbaker and Richmond-based contractor Kasten Builders, who have completed numerous projects together over the past decade, to design the perfect home. “They really wanted something that would fit in the neighborhood,” Wisenbaker says. In addition, they hoped to improve the functionality and appeal of the property’s outdoor areas. “They didn’t have much usable outdoor space, even though it’s not a small site,” Wisenbaker says. “We needed to minimize the footprint of the house to provide space on the site for other uses.”
While conventional wisdom might suggest starting the design process with the house itself before considering the outdoor spaces, Wisenbaker takes a different approach. “We first try to locate the ‘sweet spot’ on the site — the place where you’d want to have a picnic — and we stay off it with the house, garage and driveway,” he says. “Then, we prioritize the spaces in the house to visually and functionally connect to that outdoor space, or, as we like to think of it, the ‘outdoor room.’”
In this case, however, since Wisenbaker was designing a totally new house, he actually needed to create a sweet spot on the site instead of preserving one. To that end, the team carved out more areas for outdoor recreation by sculpting the hillside at the upsloping rear portion of the site to create a private, south-facing patio, pool and terraced garden.
In addition to increasing the area of usable outdoor space, the team was able to build a 4,000 square-foot, four-bedroom, four-and-a-half-bath home on the property, as well as an attached 500 square-foot accessory dwelling unit (ADU) encompassing a great room, bathroom and efficiency kitchen. Although the two-story home is considerably larger than the former home on the property, the second story is accommodated within a steep roof form that slopes away from the street and window openings at the front are understated, minimizing the apparent height, bulk and mass of the structure. The classic, cedar shingle-clad home also blends in nicely with the traditional houses in the neighborhood.
“When you look at this house from the street, you really do see a one-story eve with a classic front porch,” Wisenbaker says. Adding to the curb appeal, the garage is located around the corner from the entry, reducing its visibility from passersby. The backside of the home, meanwhile, embraces the outdoors with abundant windows, doors and decks. Inside, the great room — kitchen and living and dining rooms — and an adjacent family room feature bifold doors that connect the spaces to the backyard.
Thoughtful details throughout add interest as well. Instead of simple sheetrock, for example, Wisenbaker employed ceiling coffers to help define the living space, and ceiling paneling provides a sense of scale. A central staircase near the entrance and kitchen leads to the bedrooms upstairs, which primarily open to the to the rear of the property. A second-floor deck looks out to the much-improved backyard. “We made very good use of the outdoor space,” Wisenbaker says. “It’s almost a surprise when you walk into the house and all of a sudden it opens up into this beautiful backyard that that really wasn’t there before.”
Details
Where
Ross
What
New construction four-bedroom, four-and-a-half bath home
Architect
Steve Wisenbaker
Contractor
Kasten Builders

