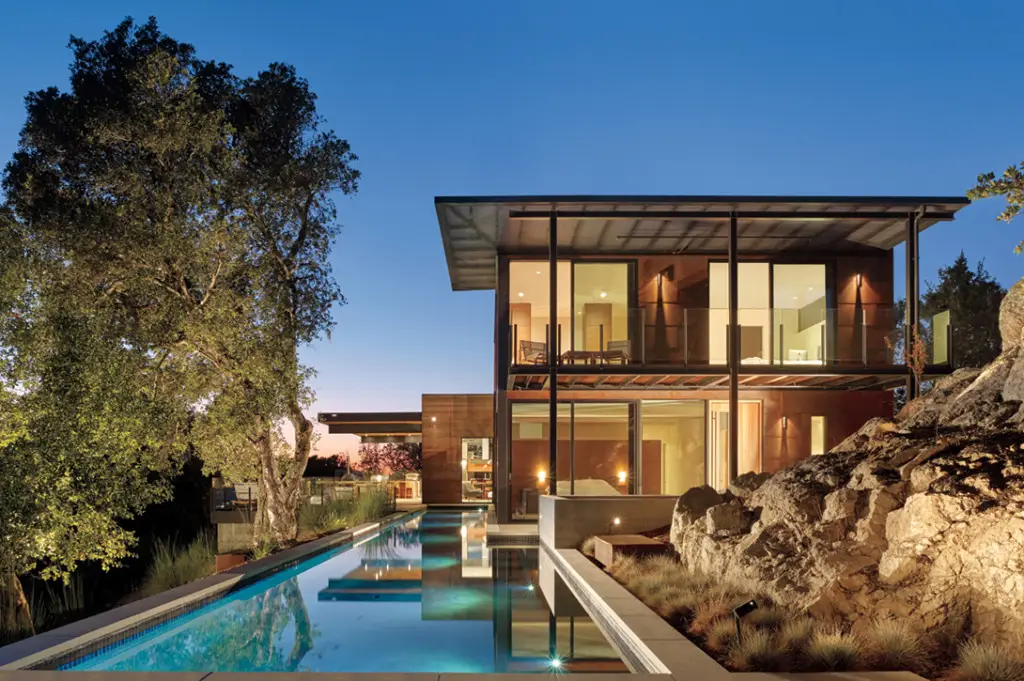A modern Napa house defies wine country and digital stereotypes and yet fits in.
MIKE NEIL, A MICROSOFT EXECUTIVE living in Seattle, contacted San Francisco architect Jim Zack in part to prove how easy cloud computing — Neil’s specialty — and the digital sphere make it for people to work together at a distance.
Hundreds of miles away, Zack was enlisted to visit a 15-acre St. Helena hillside lot Neil was interested in and vet it for a potential pied-à-terre for Neil and his wife, a Bay Area native who, like her husband, frequently works in Silicon Valley. The undeveloped property, although quite scrubby, had tempting enticements to build on its highest ridge and the architect soon devised some ideas to capitalize on its valley views.
“It was not a normal design process,” Zack, of the firm Zack/de Vito Architecture + Construction, says. But Neil was an experienced client who had done extensive renovations in Seattle and knew how to read the digital drawings.
Considering the huge cost of building in the Bay Area, the scale wasn’t what the architect had anticipated. Neil wanted a lot more house than his indicated budget or county codes would allow. However, he was not going for overblown Tuscan villa or cliché French château, nor the handcrafted wood-heavy homes favored in the Northwest. And so Zack’s value-engineered, modern, compact rectilinear forms, with crisp edges, white walls and exposed steel framing, prevailed.
“It was also what we like to design,” Zack says.
The infrastructure, especially the challenging driveway up the steep property, took some time to figure out. While other details were being fine-tuned, Neil and his wife managed to visit the site frequently.
Envisioning future decks and vista points, “we’d get there with a small cooler, camping chairs, a bottle of wine and some cheese,” Neil says.
The two-story, 3,750-square-foot hilltop home that evolved has a concrete basement and garage, dug into the hill, that can be entered through a car court below.
Most of the exterior is clad with Cor-Ten steel panels that will weather over time and continue to blend into the hillside. A void cut into the west face forms a second-floor loggia that is lined with cedar. Large roof overhangs, ideal for shade over decks, are limited in number because evidently, as recent wine country fires proved, “fire travels uphill and overhangs become fire traps,” Zack explains.
All the rooms have a direct connection to the outdoors. The foyer corridor forms a visual axis from the entrance to a rear yard, where sculptural rock formations in naturalistic landscaping by Randy Thueme are visible through the glass back door. On the main floor, the south-facing master suite is the epitome of indoor-outdoor living, with glass doors that open to a solar-heated lap pool that doubles as a fire-fighting reservoir.
“There is a requirement to have a water tank for fire-fighting, but a swimming pool with a hydrant from the pool also works,” Neil says. “I grew up on Lake Washington in Seattle and so I liked the idea of having a pool next to the house. I can jump out of bed and into the pool.”
Elegantly accommodating the fire code requirement, the 40-foot-long pool, laid on a north-south axis, shares a wall with the building foundation. When a sea of valley fog swirls around as it does most mornings, the pool makes the house appear to be a boat floating on water.
The lofty, 14-foot-high open-plan living spaces on the north end have sweeping views of the valley and surrounding oak trees but they are also subliminally tied to the landscape with radiant-heated floors made of reclaimed eucalyptus wood engineered by Evan Shively. Wraparound ipe-wood decks and terraces add about 2,000 square feet of outdoor living space.
Neil, an avid cook who appreciates the area’s farmers’ markets and wineries, asked for a versatile kitchen/dining area that also has large retractable doors opening onto a deck with a barbecue and pizza oven for alfresco meals. Matching concrete tiles on the kitchen floor, as well as the deck, link inside and outside seamlessly.
The building’s exposed steel structure is a design element that gets echoed throughout. A showy blackened steel and wood staircase on the south wall of the living room leads upstairs to two guest rooms and an informal open-plan area. There, custom steel furnishings selected by architect Lise de Vito, a principal in the firm (and Zack’s wife), include Donald Judd–esque steel shelving and desks where the owners can both work from home.
Oddly, given what the owners do for a living, except for Nest cameras that monitor the exterior for fire danger, the home has few technological gadgets hardwired to connect them remotely to the building when they are away.
Zack is not surprised. “Mike and his wife plan to retire in this house and use it for a long time,” he notes. “Like others in the tech world, they know that technology is the first thing that gets outdated.”
Resources
ARCHITECT and INTERIOR DESIGN Zack/de Vito Architecture + Construction, Jim Zack, Reggie Stump, Andy Drake; interior by Lise de Vito and Sarah Nicholas, zackdevito.com
LANDSCAPE ARCHITECT Randy Thueme Design, randythuemedesign.com
CONTRACTOR Fairweather & Associates, fairweather-assoc.com
LIGHTING DESIGN Sherry Weller, Weller Design Architectural Lighting
EXTERIOR Lap pool, Wine Country Pools, winecountrypools.net
LIVING/DINING/ KITCHEN Occasional chairs, DWR, dwr.com; credenzas, Zack/de Vito, zackdevito.com; side Table, Blu Dot, bludot.com; rug, Restoration Hardware, restorationhardware.com; sofa and ottoman, B&B Italia, bebitalia.com/en, bar stools, De La Espada, delaespada.com; dining chairs, De La Espada; dining table, Zack/de Vito; ceiling light fixture, Roll & Hill, rollandhill.com
MESSANINE OFFICE/DEN Desk, Zack/de Vito; wall shelves, Zack/de Vito; rug, ascend-rugs.com
PATIO Bar stools, Sossego, sossegodesign.com; dining chairs and ottoman, DWR; dining table, Crate & Barrel, crateandbarrel.com; side table, Room & Board, roomandboard.com; Sofas, Henry Hall, henryhalldesigns.com
MASTER BATHROOM Bathtub, MTI, mtibaths.com
This article originally appeared in Spaces’s print edition under the headline: “Parallel Universe”

