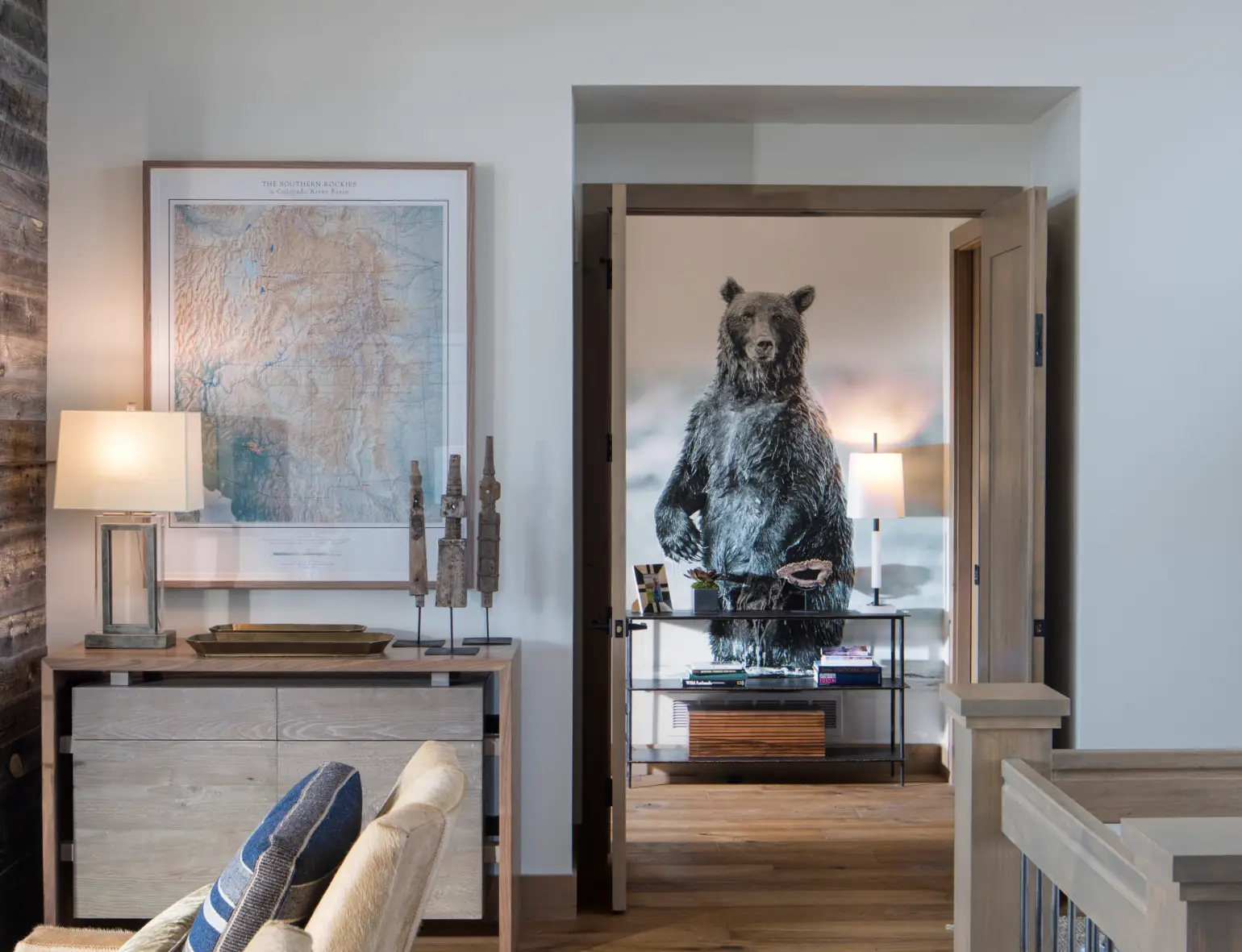With their three children now young adults, a couple on Chicago’s North Shore realized that having a vacation home would make family get-togethers easier and therefore more frequent.
“We all love to ski and hike, so being near Park City is perfect for us,” the wife says. “While we’ll probably always keep a home in Chicago, we plan to use the cabin year-round.”
Calling it a “cabin” might be an understatement. The home comprises 4 bedrooms and 3,000 square feet. It’s a customizable home in a resort development called Victory Ranch. To help with the home’s interior, the couple chose Austin-based designer Donna Figg, whose eponymous company had designed homes at Victory Ranch for friends of the couple.
A NATURE THEME
“I like that Donna can do rustic, contemporary and mountain looks,” the wife says. “I wanted the house to look contemporary and not like a ski lodge. Also, I wanted a real connection to nature.”
Figg established her business in 2012, working in Dallas for a decade, then in Vail, before settling in Austin. “We’re used to working with out-of-town clients,” she says. “So even before Covid-19, we would work with clients remotely, then fly in for the install.” The contacts Figg made while working on resort homes in Colorado led to her becoming a preferred designer at Victory Ranch.
The wife sent Figg’s team photos of nature that spoke to her, while the husband—who is an executive at Visual Comfort and Co., which makes high-end light fixtures—gave the team carte blanche to showcase his company’s stunning lights.
“Our business is built on collaboration with our clients,” Figg notes. “In this case, the homeowners had a vision, they just didn’t know how to pull it all together.”
Because the owners wanted a nature theme, Figg and designer Bethany Frizzell used the seasons to define the color palette for each of the four bedrooms.
OUTDOORSY MURALS AND WARM WOOD DETAILS
They also embraced the wildness of the West when they recommended “The Bear,” a custom-sized mural wallpaper of a standing bear.
“The bear kicks off the house with a cool and unique feeling,” Frizzell says. “He has this ‘you lookin’ at me?’ expression that’s just so fun.”
Nature also comes into play with reclaimed wood from Wyoming snow fences on the great room’s fireplace surround, the ceiling of the primary bedroom and as an accent wall in a guest bedroom. Another mural, a collage of mountains, adorns a wall in the home’s smallest bedroom.
TWO GRAND CHANDELIERS
In the great room, with its cathedral ceilings, Figg’s team chose two 40-inch ring chandeliers designed by Ralph Lauren for Visual Comfort.
“The space really spans from the front door to the end of the great room,” Figg says. “We love the continuity with the two matching chandeliers.”
PANDEMIC CHALLENGES
There were a few pandemic-related challenges to get the project over the finish line. The largest hurdle was delayed furniture delivery. “Once we knew the indoor furniture wasn’t going to arrive on time, we had to call the homeowners with a plan B,” Figg explains. They decided to use the home’s outdoor furniture as the temporary indoor furniture. “The wife just laughed when we told her. She said, ‘We’re campers, we’ll be fine.’ ”
In the end, the real indoor furniture arrived about a month after the couple had moved in. “It only took us two days to move the new furniture in and the outdoor furniture out,” Frizzell says. “The time consuming stuff was already done.”
The homeowners knew Figg had nailed the design when their adult children visited for the first time. “They immediately said, ‘It feels like you and Dad,’ ” the wife says. “Donna and Bethany even got family photos from us and put them in frames. It’s all so personal.”
More from SPACES:
- From Dome to Home: A Designer Ingeniously Reconfigured the Living Spaces Inside a Retro, Circular Abode
- A Kitchen in Shades of Black and Gray Makes an Audacious Statement in This Chicago Home Remodel
- Back-to-School Home Decor: Cool Desks, Bookcases and More for Kids and Adults

