“I never thought I would live in a dome,” says the wife, who, with her husband, purchased a house in Sonoma in 2018—a house that included a geodesic dome. The couple were based in San Francisco and wanted a respite from the city.
“We fell in love with the view,” she recalls, and that ultimately outweighed their misgivings about the structure itself, dated 1978.
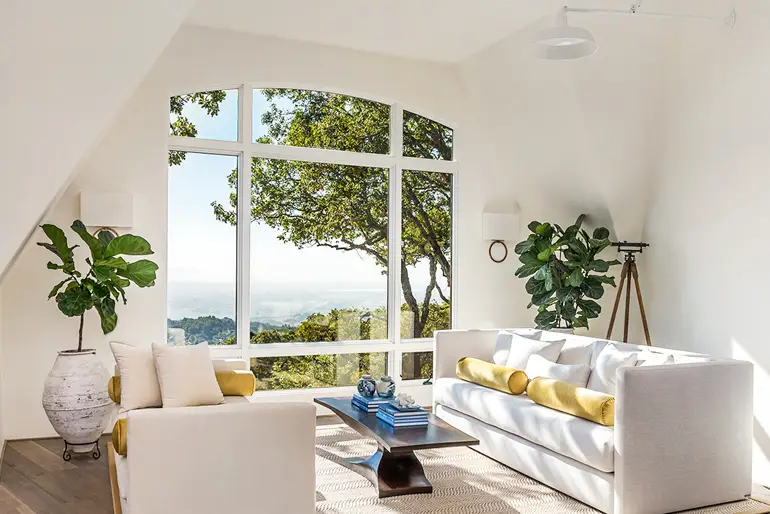
Right away, the couple knew they needed design help. “The first challenge was to undo the brown and tan—brown cabinets, brown tile, brown paint everywhere,” she says. “Then, given the unusual shape, we needed help maximizing the space.”
The homeowners found Tama Bell Design in nearby Sebastopol through an online search. Tama Bell founded her firm in 1998; she has over 20 years of experience in space planning and architectural styling, which made her a perfect choice for this unusual property. Tama’s daughter Lauren is a designer at the firm and also worked on the project.
“I was instantly drawn to Tama and Lauren’s easygoing, earthy aesthetic,” says the wife.
“LIGHTEN AND BRIGHTEN”
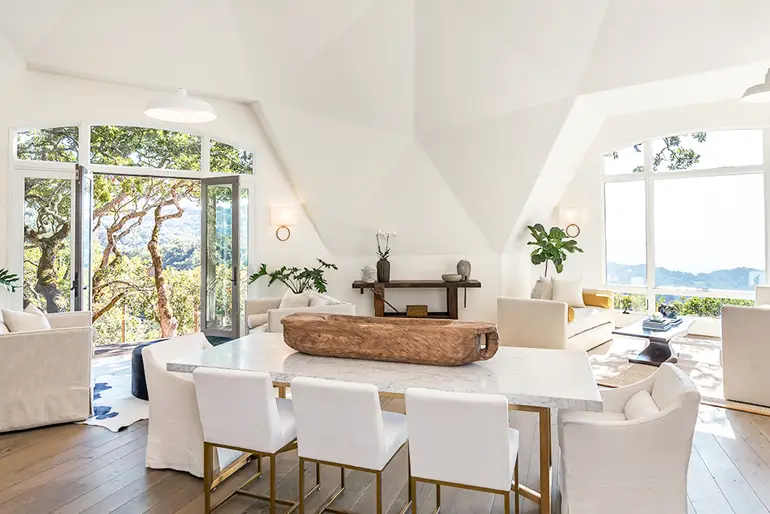
The first thing Tama and Lauren tackled was the homeowner’s request to lighten and brighten the space. It would have been difficult and expensive to add the electrical systems necessary for recessed can lights within the dome, so the team worked with the existing junction boxes. “There were wall sconces, but the scale wasn’t right,” Tama observed.
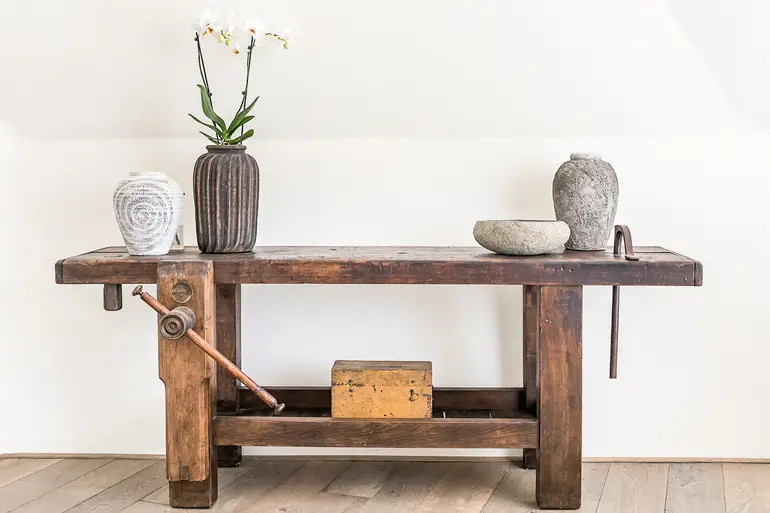
She replaced them with modern white and gold sconces throughout the main living area, then used the wiring from the previous owner’s picture lights to accommodate warehouse-style lights that extend light into the interior of the dome.
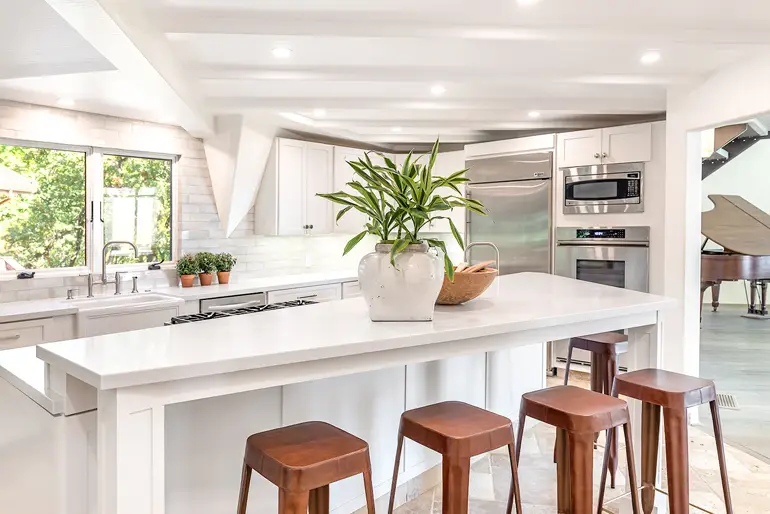
In the kitchen, Tama was able to replace track lighting with recessed lights, since that area has a lower ceiling. They kept the existing cabinet boxes and appliances, but added new cabinet faces, countertops and a backsplash, all in shades of white.
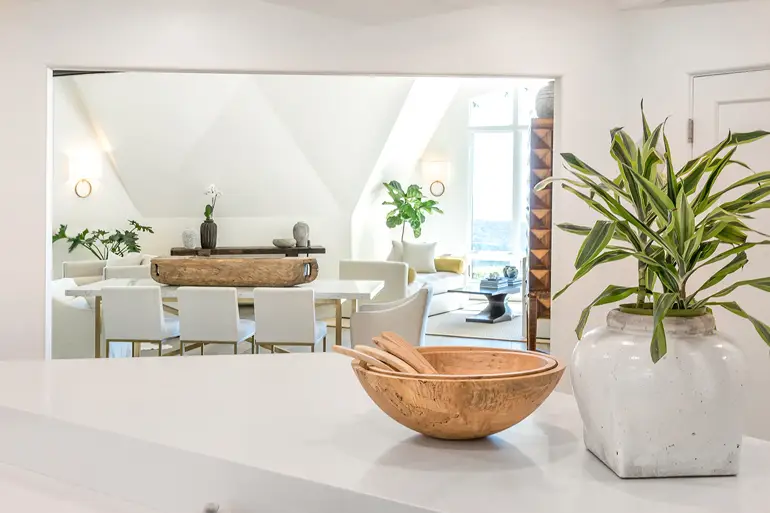
“We removed things that looked vintage to lighten and brighten up everything,” Tama says. “We also wanted to unite the kitchen with the rest of the house.”
RECONFIGURING THE SPACE
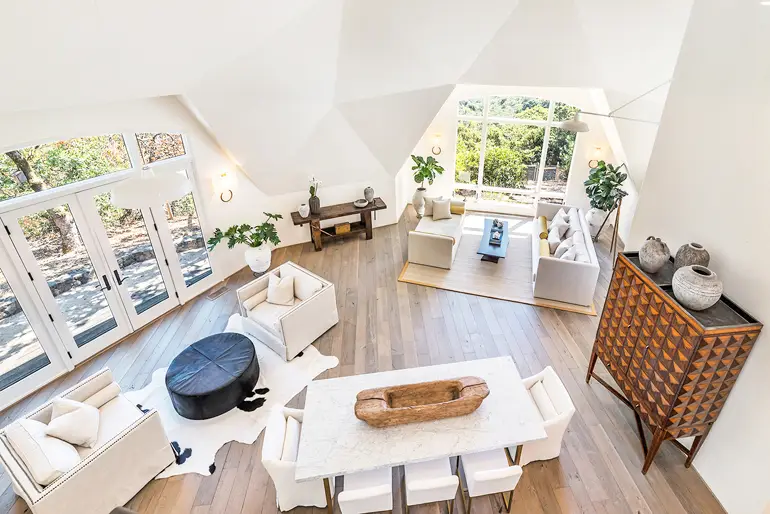
Tackling the furnishings also required the team to use their creativity. “Planning zones for the furniture was tricky,” Tama says. “You have to scale things correctly and make sure there’s space for all the things you want to do.”
Originally, the dining room table was near the French doors, but that left the center of the dome unused. When they moved the table toward the middle, the space flowed much better.
“Moving the table really made the space much more useable,” the wife says. “Now, we can eat inside and enjoy the beautiful view down to the Sonoma Valley.”
UNIFYING THE ADDITION AND THE DOME
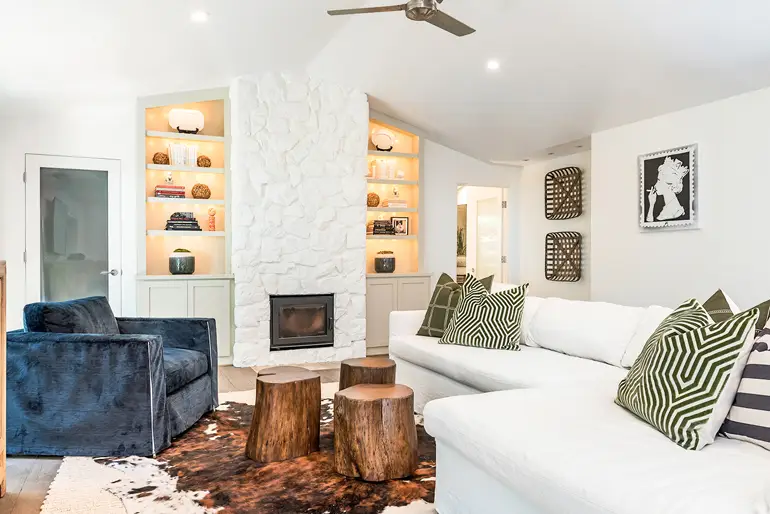
The family room and ensuite primary bedroom were in an existing, traditional framed-structure addition to the dome. These areas also needed updating, with the same directive to lighten and brighten. Also, the designers needed to make the addition feel like part of the main house.
The fireplace, which dominated the family room, was an obvious starting point. “We weren’t happy with the stone. It was really heavy and just stood out,” Tama says. “We talked about laying a wash over it and then the client was like, ‘let’s just go for it and paint it,’ and it turned out really well.”
In the primary bathroom, the team went with “marble on marble on marble,” which gave the client a luxurious space, but it’s still infused with fun touches like the ruffly-edged mirrors over the vanities.
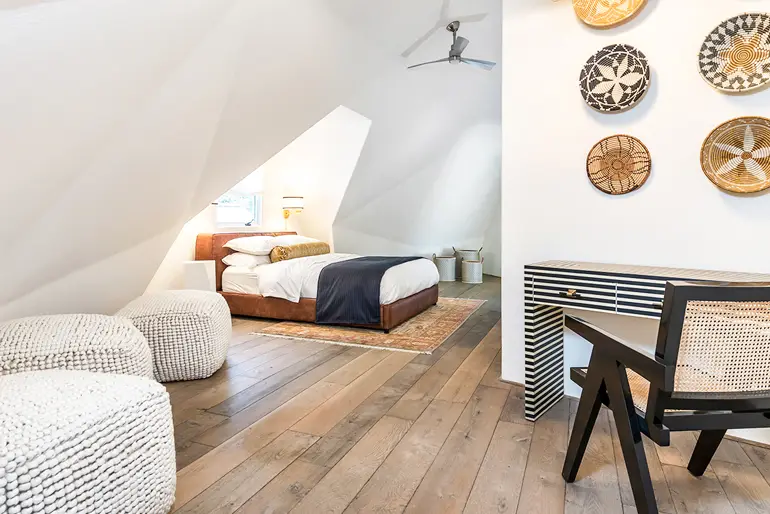
The homeowner notes that “light and bright” often translates to “white, bland and cookie cutter,” but she loves how Tama and Lauren incorporated patterns and textures into the design.
The resulting home—now also enjoyed by family and friends who want to escape for a weekend—has an easy flow, both functionally and aesthetically.
“Sometimes you come into a house and you realize that no one thought about the big picture,” Tama says. “We really thought about how to pull it all together so the home tells a continuous story.”
More from SPACES:
- See How a Plain Dutch Colonial Became a Cool, Modern Farmhouse
- After a Fire, a Colonial House is Transformed into a Stylish, Modern Abode
- This Historic Cottage in Napa Valley Has a Kitchen Built for a Chef
 Laura Hine is a design and style writer based in Chicago. She’s a former editor-in-chief of Better, as well as the Modern Luxury publications CS Interiors and NS.
Laura Hine is a design and style writer based in Chicago. She’s a former editor-in-chief of Better, as well as the Modern Luxury publications CS Interiors and NS.
