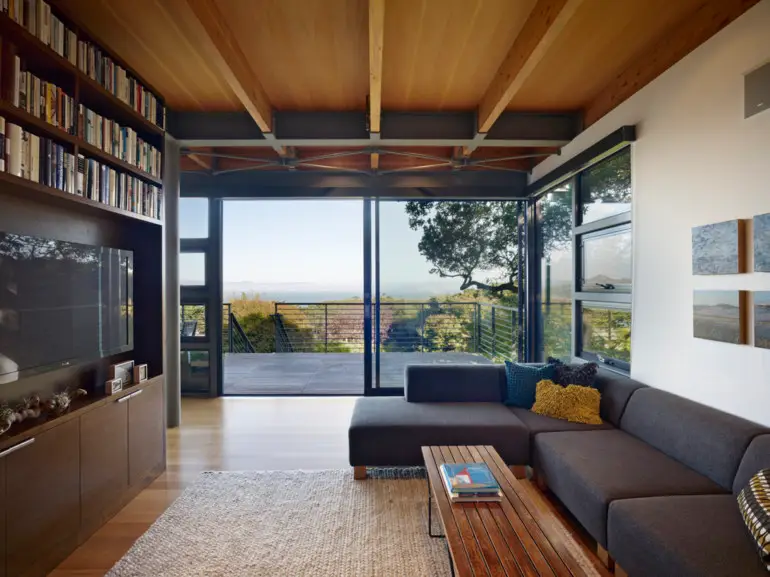A creative couple’s Sausalito house has one overriding design feature: the natural canvas of the Marin landscape.
“RIGHT NOW I’M LOOKING OUT THE WINDOW; THE FOG is blowing by, the trees are moving, I have the water with boats going around,” Molly West says. “This is our live canvas.”
The bookbinder is talking about her Sausalito house, which she and her husband, Chuck Slaughter, commissioned architect Peter Pfau to build on a lot right next door to their old house seven years ago. Because of the liveliness outside, the owners wanted to “keep everything else a little serene and quiet,” Molly says, describing how in this house, so much of the art — the creative direction, if you will — comes from nature.
The house is perched on the edge of a hillside — from the road, its facade is virtually imperceptible, striations of wood fading into foliage, a setback from the street giving it a sense of privacy. The house faces the waterfront and from that vantage point, levels of wood and glass trip down the hillside, offering a way of reading the house in levels — main floor for everyone; upstairs for the parents; downstairs for the kids. Inside, a family of five — Molly, Chuck and their three sons — make do with a minimalist yet luxuriously detailed space outfitted, as Molly points out, with the detritus of real life: the occasional lacrosse stick, Magic the Gathering card, or hand-bound sketchbook produced by Molly in her in-home studio.

“We wanted the space to be able to evolve and grow over time with the changing needs of all of us in the house,” Molly says. The home has seen change since its construction — three small children have grown into three larger children; Molly’s focus has shifted from bookbinding into a combination of creativity and parenting; and Chuck, who received a bachelor’s degree in architecture, is always adapting as an entrepreneur.
Despite knowing and treasuring the autonomy of working for themselves, they found they could work seamlessly with architect Peter Pfau (of San Francisco–based architecture firm Pfau Long) and project architect Kerstin Fischer.
“They were really thoughtful collaborators,” the architect says of the couple. The house “took shape between our sensibilities.” Pfau wasn’t interested in any formal agenda, unlike some architects who use a client’s house as a springboard to explore their own interests; rather, he was interested in exploring what he calls an “experiential agenda.” How can a house accommodate the reality of a family living there — lacrosse sticks and all — and still be, as he says, “beautiful and warm and compelling”?

The solution lay in color, texture and the sensuality of the materials. Chuck lists just some of the elements used — wide-board wood floors; reclaimed walnut cabinetry; wool carpeting; recycled materials — all part of what he calls a “very tactile natural palette.” Another creative solution was use of marble in the kitchen and bathroom, something Molly initially balked at, not wanting to deal with the maintenance. After rounds of discussion, the three decided to not only go with the marble but fully embrace its limitations. And so lemons have dripped onto the kitchen countertop and bath products have splashed onto the bathroom marble, and all of it has created a patina and a look of true livability.

The house has transformed as the children have grown. Molly says they now do their homework in her home studio, a sign not only of how comfortable the family feels together in this area, but also of how well-designed the airy space is. The house has its own internal logic: Chuck is fond of the structural rhythm, where each vertical element — inside and outside — is separated from its neighbor by a span of 3.5 feet, as well as the clarity of the all-glass waterfront view. On both interior and exterior, four levels blend into one another, with a second-floor catwalk overhanging the living room and one outdoor deck leading with a finely detailed staircase to another.

Chuck’s brother is the artist Tom Slaughter, whose vivid work can be found on various walls throughout the house. Pfau admits that art and its placement was an ongoing conversation point but says he and the couple all agreed on one principle: truly keeping the visual emphasis on what’s outside the windows. “We all love waking up and seeing the changing landscape throughout the day,” Chuck says. “It’s so much about the view.”

