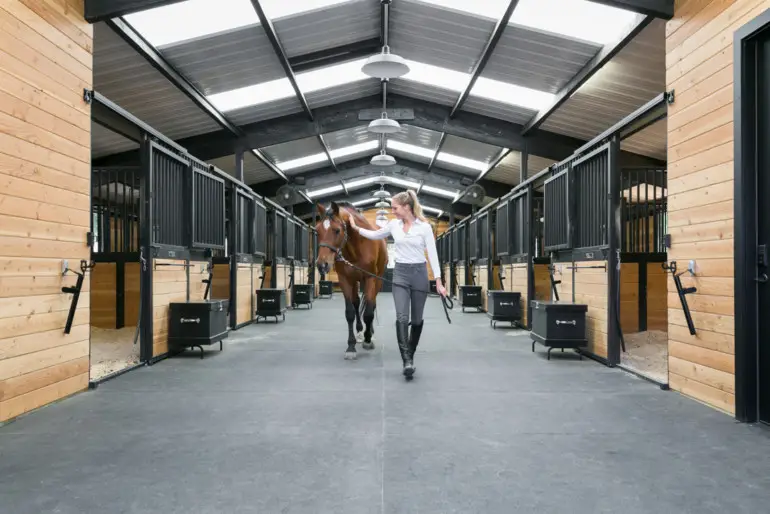San Francisco architect Julie Dowling rescues dilapidated stables in Marin with mathematical precision.
THE NICASIO RIDING CLUB that opened a year ago in Marin County is aiming for stardom, and with its fine trainers and modern design improvements to the buildings it occupies, its founders, architect Julie Dowling and program director Michele George, may succeed.

The two women, both in their 40s, happened to meet at a public riding stable where they were boarding their horses and soon discovered that they each sought a more convenient riding environment that offered a high quality of horse care and a comfortable after-riding club room. There wasn’t one.
Confident of attracting a community of riders who wanted a convivial après-ride atmosphere, Dowling and George leased seven acres to start their own club within an existing 38-acre “horse-property” in Nicasio that Dowling owns with her husband.
“Michele worked on the horse program, while I worked on the buildings,” the architect says.

Although the property’s rolling hills and hiking trails made the setting attractive, the notso- easy-to-come-by stables and farm buildings were essential to the plan. Several ramshackle buildings were repurposed — a toolshed is now a grain room and a large garage that housed farm equipment was converted into a hay barn — and enhanced with paint and durable materials to make upkeep easier.
However, the linchpin, a long 4,000-squarefoot barn, unchanged in shape or size, is where small and large improvements abound.
Outside, an exposed light bulb over the barn doors was replaced with a gooseneck pendant fixture that mitigates light pollution at night; the wide 2-inch-thick siding and the sliding barn doors were painted a uniform black. They are all the more striking minus ugly leaky windows on either side of them and the pipe-railfenced paddocks flanking the barn that were removed to allow for new landscaping. Large potted lime trees at the entrance are attractive sentinels, while, opposite the barn, Dowling tidied up simple weather-resistant corrugated steel canopies sheltering existing paddocks. There, and in the riding arenas, George recommended natural-fiber and sand footings instead of sand and aggregate to lend buoyancy and support underfoot.

Inside, in lieu of irregular horse stalls haphazardly divided by plywood and stretched plastic, Dowling mimicked the barn’s 12-foot structural grid and devised 12 equal 12-by-12-foot steel-frame-and-wood horse stalls — six on each side of an existing 14-foot-wide concrete aisle in the center. The aisle’s new black easy-to-wash rubber matting also provides a softer walking surface. The structural framing is painted black to contrast with the refurbished corrugated steel roof ’s white insulated underside, and exposed light bulbs hanging from wires were replaced with a rhythmic enfilade of white industrial pendant lights.
Dowling’s new black storage trunks, horse-blanket bars, bridle hooks and adjustable saddle racks in front of every rolling stall door, each of which sports a stainless-steel nameplate for the resident horse, look custom but are mostly off-the-shelf. An ineffable ingredient that adds to the transformation is, inside each stall, the scent of fresh pine wood shavings that the horses love to lie in.
For club riders and visitors, Dowling redecorated ill-used storage space at one end of the barn into an open-plan sitting room with new freestanding lockers tucked out of sight. Blown glass pendant lights above an island table, black-and-white art, wide plank laminated wood floors over the old concrete slab, and modern Ikea cabinets instead of funky redwood cupboards in the existing kitchen are also smart low-cost additions.
“It has become less about simply getting a horse to ride. Even when the weather is bad people want to linger, check emails and enjoy a cup of tea,” says George, who as a child in Cape Town frequented the Cape Hunt and Polo Club. “They have an extension of the riding experience of the kind you have after golf or skiing,” she adds. “That was our inspiration.”

