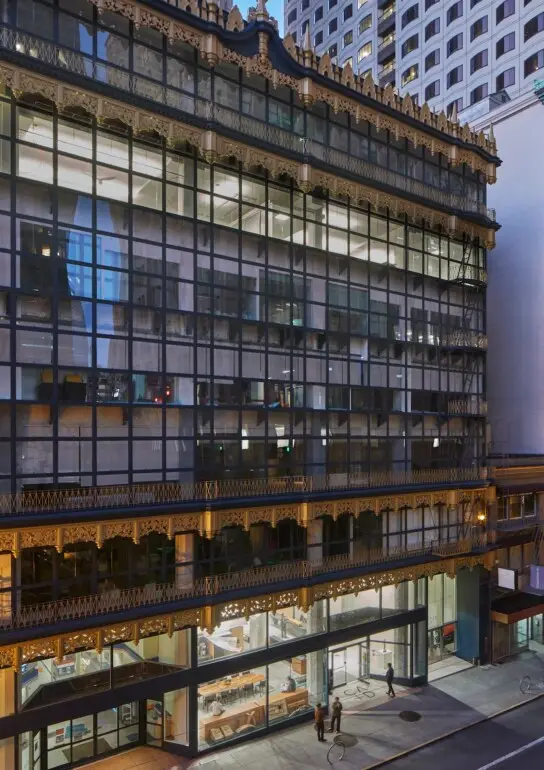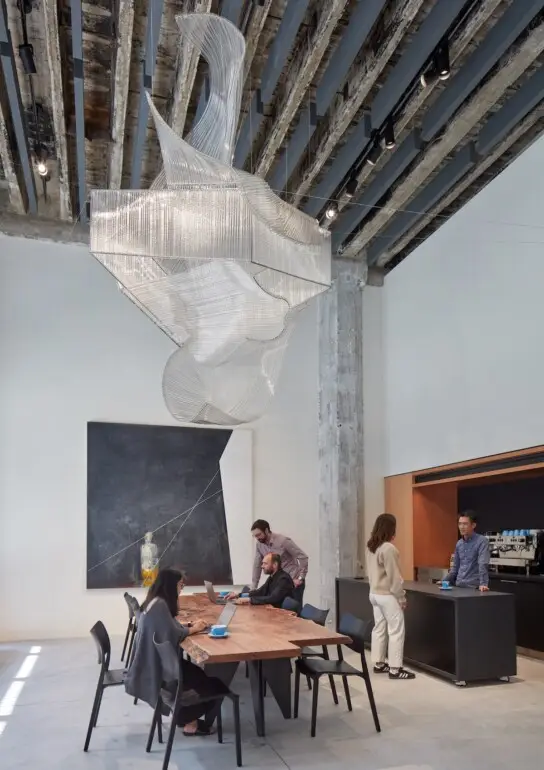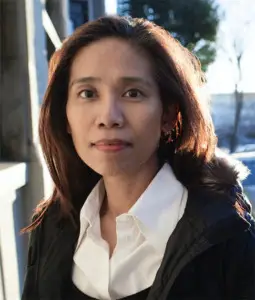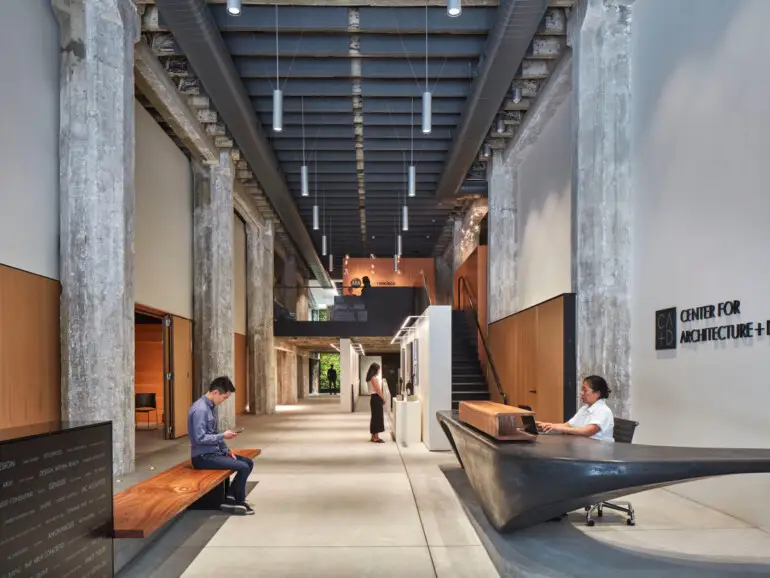Roslyn Cole became an architect because of Eamon Kevin Roche.
Long-lived and prolific, Roche — whose career spanned more than 70 years — believed that buildings should work for people. The Irish-born American architect — who was still working at age 94 and died aged 96 in 2019 — was the subject of the 2017 documentary, Kevin Roche: The Quiet Architect from filmmaker Mark Noonan and producer John Flahive. The architectural critic and author Shane O’Toole called the documentary “an enormous cultural contribution to Ireland and to architecture” — one which brought the fame-averse Roche “back to the world.” O’Toole considers Roche and Eileen Gray the two great Irish architects of the 20th century.
Roche’s portfolio of more than 200 built work includes corporate, college campus and cultural projects — for clients such as the Ford Foundation and Metropolitan Museum of Art in New York, where he served as principal architect for more than 40 years.
Roche also designed the Oakland Museum (now Oakland Museum of California or OMCA) which made a pivotal, and lasting impact on a very young Roslyn Cole.
The first major commission for Kevin Roche John Dinkeloo and Associates LLC (founded in 1966 and relaunched in 2020 as Roche Modern), and among the architectural firm’s most acclaimed projects, the 7-acre OCMA complex opened in 1969. It embodies Roche’s belief that, ‘the responsibility of the modern architect is to create a community for a modern society.’
Roche responded to the project brief for a “monumental building” with a then-innovative concept of terraced roofs-as-gardens: the concrete structure he designed features three low-slung levels, each of whose terrace functions as the landscaped roof for the level below. Roche deemed incorporating nature into buildings important for people’s wellness.
Growing up in Berkeley, Roslyn Cole was influenced at an early age by spaces she lived in or visited — “whether it was the amount and quality of light, the materials within the space or the volume itself.” Of the profound impression that Oakland Museum left on her, she recalls, “That sensorial impact and awareness of the exposed concrete surfaces and focused views to the lush gardens drove me to become an architect and continues to motivate my work in the public realm.”
Cole is now principal in charge of public commissions at Aidlin Darling Design; the architecture firm’s accolades include the 2013 Cooper Hewitt National Design Award for Interior Design, among many others. She was the project manager for the design team — which was led by Joshua Aidlin, and included Tory Wolcott Green and Tammy LePham — for the new Center for Architecture + Design (CA+D).
Located adjacent to Union Square, the Center for Architecture + Design is “a non-profit dedicated to creating a public-focused dialogue on architecture, design, and the built environment in the San Francisco Bay Area”. Its move from an upper floor of the Hallidie Building to a street-level location (shared with the American Institute of Architects San Francisco Chapter which includes Marin County) better aligns with its mission and its plans for expanded programming geared toward even more diverse audiences, including the youth.

After Aidlin Darling Design was awarded the commission in 2019, the design team’s first order of business was to demolish the existing space. Most recently, it had been the long-time location of a gentlemen’s clothing store, and the old-world ambience, enhanced by a coffered ceiling and columns clad in plaster was fraying at the seams. Cole notes, “We could see the potential early on to bring in biophilic elements like natural light and greenery, and we wanted everyone to be able to see the essence of the (original) space.”
The demolition revealed “the strength of the concrete shell” — an architectural “relic” which predates the rest of the storied building. Designed by Willis Polk and completed in 1918, the Hallidie Building, named after the cable car pioneer Andrew Smith Hallidie, was among the first buildings in the United States to feature a glass curtain wall. Fire escapes (12 in total) frame the building on either side and were designed by Polk to be integrated into the metalwork. A San Francisco Designated Landmark, the building is listed on both the California and National Register of Historic Places.
Into this historic context, the design team created what Cole describes as “an ode to concrete” — an enduring building material with ancient origins (the Bedouin are credited with the first concrete-like structures dating back to 6500 BC) and modern applications.
Old and new, aesthetics and structural function interplay: Standing in the high-ceilinged entrance with its sight line to a beckoning, living green wall at the far end of the space, Cole points out the new elements — a polished concrete floor and a sinuously sculptural, single-form, poured-in-place concrete reception desk with a smooth finish from Concreteworks (the Emeryville-based company was founded in 1991 by Mark Rogero). Exposed concrete columns retain elements of the plaster cladding, and overhead, the black formwork adhesive for the exposed concrete ribbing is “left visible to expose the patina of history”. Look closely to see the duct work hidden in plain sight (through routing and a color which pairs well with concrete). Cole says this cost- conscious and considered design solution is “a small detail which is restful to the eye.”
Not just that small detail, but also the experience of being inside the glass-fronted space can be described as restful — a contrast to the surrounding urban activity on the streets and sidewalks. The design team’s play on different elevations and perspectives creates an elegantly intuitive arrival sequence and procession through spaces from public to private.
The lobby is split-level: One side contains Cento Coffee Systeme D, an outpost of the specialty coffee company founded by Bay Area native John Quintos in 2008. The cafe offers communal seating at a live-edge table made from salvaged wood by the Marin- based arborist Evan Shively. The other statement pieces by San Francisco-based artists who are inspired by architecture are large-scale: a glass sculpture in borosilicate tubing, aircraft cable and stainless steel by Nikolas Weinstein and “Eave,” a painting by Ryan Bucko.

On the other side to “sculpt the ground plane,” Cole explains how the polished concrete floor moves at a slowly rising angle from the donor half-wall near the entrance and adjacent to the cafe towards the reception desk diagonally across from it. At the landing are a gallery for rotating exhibits; a lecture hall clad on the interior with acoustic wood donated by Armstrong; and a large meeting room with a light fixture by Yellow Goat Design and a sculptural installation by Ryan Bucko.
There’s even an architecture-turns-art-installation moment: a previous tenant, Union Bank’s walk-in vault made with 1-inch thick steel plate has been converted into a small meeting room. Of the design move to extend the room with glass, while leaving visible raw weld marks and wall markings, Cole states, “We provided something new within the framework of the original.”
The Center for Architecture + Design’s events and programs are intended to engage the public. But the space itself — an architectural “green shoot” to help stimulate the rebirth of downtown San Francisco and a destination for discovering design in its many forms — may very well move a young person to become a fabricator, an engineer, a designer, or even an architect.
 Lisa Boquiren is an architecture and design aficionada who provides brand strategy for creative businesses. She has overseen rebranding initiatives at EHDD Architects and the San Francisco Design Center, and she creates convergent conversations on A+D, and presents, at the American Institute of Architects’ San Francisco and Los Angeles chapters. Photo by Thomas Heinser.
Lisa Boquiren is an architecture and design aficionada who provides brand strategy for creative businesses. She has overseen rebranding initiatives at EHDD Architects and the San Francisco Design Center, and she creates convergent conversations on A+D, and presents, at the American Institute of Architects’ San Francisco and Los Angeles chapters. Photo by Thomas Heinser.

