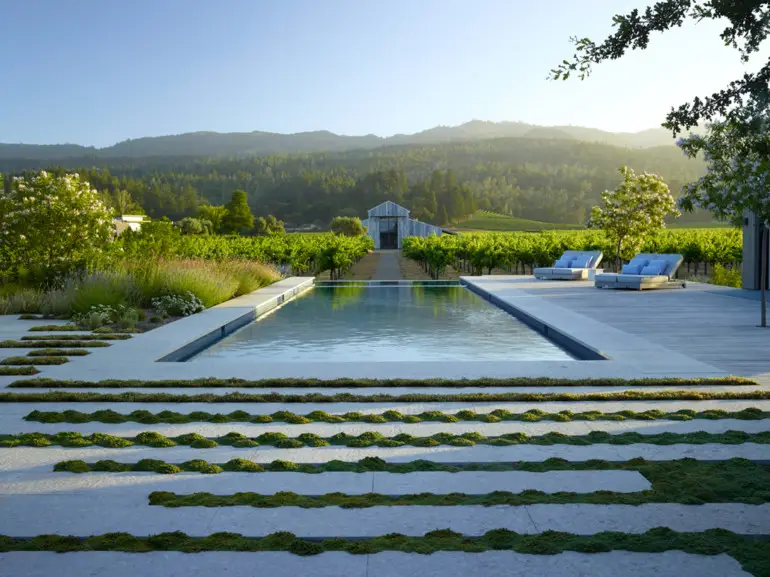A stylish St. Helena garden with elegant and simple design.
OFF THE HIGHWAY JUST SOUTH OF ST. HELENA, at the end of an olive tree–lined gravel driveway, is one of Napa Valley’s oldest troves of zinfandel grape vines. Twenty acres of these vineyards, which date back to the Gold Rush, are flanked by the Mayacamas mountain range toward the west and valley oaks on the east. They were planted just before Prohibition and now survive as the centerpiece of a retreat for a family involved in technology. Palo Alto’s Field Architecture recently designed a weekend home to complement this singular setting.
Conceived as a grouping of single-story peak-roofed structures linked visually and literally by covered porches, the new farmhouse has three wings in a roughly U-shaped plan that forms courtyards shielded from afternoon winds that sweep the valley.
For the gardens, the Fields, a father-and-son team from South Africa, collaborated from the start with San Francisco’s Surfacedesign, which previously worked on the owners’ Russian Hill home in San Francisco.
“It became quickly obvious how to organize the garden,” says Surfacedesign principal Roderick Wyllie.

A dilapidated barn rebuilt for parties using the old timbers, at one end of the vineyard, and an ancient and majestic oak just east of the farmhouse, at the other end, became the two poles of a central axis, with the pool and other outdoor gathering spaces in the middle. From there, Surfacedesign created a series of discrete paved gardens and asymmetrical plantings that flow in and around the buildings and through the larger composition.
“In a way it is a simple, sensory color story,” Wyllie says.
Blues and soft pinks shift through the verdant setting, and textural lavender, soft Mediterranean grasses, reclaimed wood decks and domestic tan-colored Millcreek stone and gravel courtyards create a pleasant rhythmic contrast with the crisp lines of the modern wood-and-metal farmhouse.
“We wanted the garden to have a soft, almost reflective quality to echo the changing light,” Wyllie says. For instance, a “moon garden” has white and silver flowers and foliage that glow in the evenings: Pennisetum orientale “little bunny” grasses, Digitalis spires, gardenias, ranunculus, white lavender, Gaura lindheimeri “geyser white,” Anemone x hybrida “Honorine Jobert” and iceberg roses. For the pool, paler stone and tile make the water seem fog-like as opposed to hard and mirror-like.
Emerging from the stone patio and teak deck around the pool, small Chitalpa trees provide shade as well as little colonies of fragrant mint and perennial plants that attract butterflies and hummingbirds to the water.
Around the heritage oak tree on the east end, perennials flourish seasonally: Nepeta tuberosa owers in spring and colorful Agastache foeniculum, Perovskia atriplicifolia, lavender and Gaura lindheimeri in the summer.
And the rest of the plantings are riffs on Surfacedesign standards, such as a useful citrus garden near the kitchen courtyard, where salvias are combined with cooking herbs like oregano and thyme that are ever-present in classic potagers.
But a new twist is two kinds of thyme — Thymus serpyllum and Thymus albiflorus — planted in wide gaps between slabs of stone paving to echo the rough-edged pattern of rows of grapevines.
“When you crush them underfoot, they release a pleasant scent,” Wyllie says. “It lingers like a memory.”

WITH A TOUCH OF GRASS ARCHITECT
INTERIOR DESIGN
INTERIOR DESIGN TEAM
Penny Shawback, Damon Savoia and Julie Savoia; LANDSCAPE DESIGN Surfacedesign Inc.
PRINCIPAL LANDSCAPE DESIGNER
Roderick Wyllie
CONTRACTOR
SWIMMING POOL AREA
Chaise lounge, outdoor chaise lounge by Noah Elias, cushions, custom cushions from Knoll Furniture
BARN/BACKYARD
Fire pit by Surfacedesign Inc., fabricated by Wyatt Studio, barnwood outdoor chairs by Jonathan Edie at CHAJO, built by Napa Furniture Maker; vintage tractor.
This article originally appeared in Spaces Magazine’s print edition under the headline: “With a Touch of Grass.”


