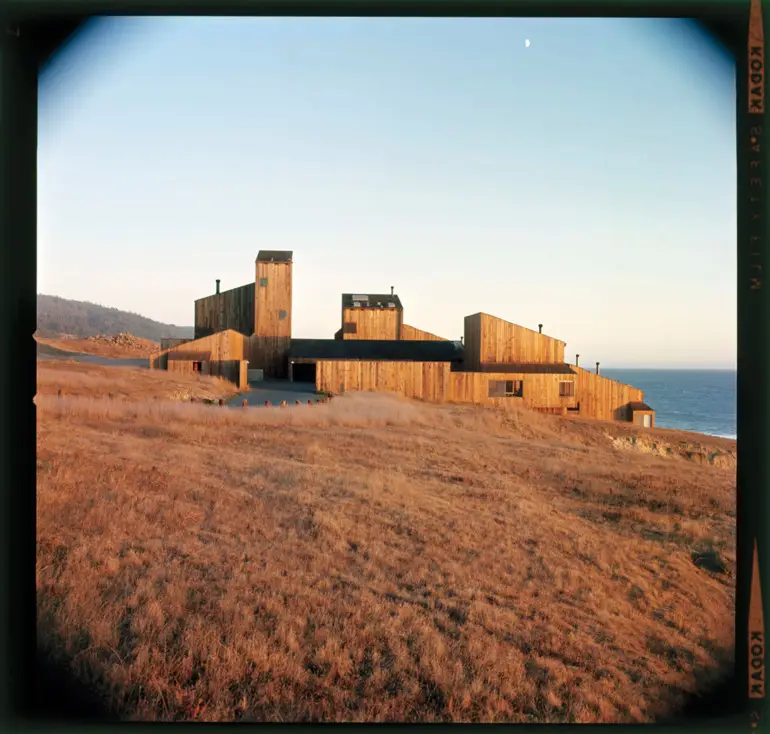An exhibition about Sea Ranch shows how an architectural ideal became the way forward.
THE SEA RANCH: ARCHITECTURE, ENVIRONMENT, AND IDEALISM, an exhibition at SFMOMA through April 28, celebrates a planned residential community begun about a half-century ago when the idealism of the postwar era was at its height.
There had never been anything like it. Located about two-and-a-half hours north of San Francisco along Sonoma’s rocky coast, Sea Ranch was the brainchild of architect and planner Al Boeke, who, on behalf of Oceanic Properties, a subsidiary of a Hawaiian real estate developer, sought to preserve the area’s natural beauty.
With the help of landscape architect Lawrence Halprin — famous for many ecologically sensitive adaptive reuse projects, including San Francisco’s Ghirardelli Square — Boeke spearheaded a master plan of trails and pathways that would in time link several hundred homes intended to weather naturally and blend into a borderless landscape of tidelands, cliffs and woods. Boeke had worked with Richard Neutra and was attuned to the synergy of landscape and architecture. Alongside Halprin, who had lived for a time on a kibbutz and had an affinity for living communally and lightly on the land, he established such core concepts for Sea Ranch as well.



Roughly 10 modern wood-frame houses and public buildings — intended to guide future residents — were built first by Bay Area architect Joe Esherick and the firm MLTW, which included architects Charles Moore, Donlyn Lyndon, William Turnbull and Richard Whitaker. Their simple wood-frame and cedar or redwood-clad shed roof designs, modestly scaled and in sync with the often windy, foggy, misty terrain, articulated the Sea Ranch vision and spawned a regional midcentury style of building in the West.


Inspired by farm buildings, the mostly single- story homes rise and fall with the land, scattered, seemingly in an unplanned way, around meadows and amid shared nature trails and roadways. Conceptually as far from suburbia as one can imagine, Sea Ranch even deploys sheep versus noisy lawn mowers to keep wild grasses (a summer fire hazard) low.
Despite its considerable architectural and cultural impact that endures today, “there never has been an exhibition about Sea Ranch,” says architecture and design curator Jennifer Dunlop Fletcher, who with co-curator Joseph Becker ferreted out rarely seen archival drawings by Halprin and Esherick and photographs by Morley Baer for the exhibition. Also included are works by graphic designer Barbara Stauffacher, who designed the Sea Ranch logo and created supergraphics for home interiors.
“The role of branding was significant,” Fletcher says. “They had astute ways of communicating with the world.”
Through archival documentary videos and drawings, the exhibition brings to life Esherick’s Hedgerow Houses, whose roofs emulate the windswept angle of nearby hedgerows and cypress trees. A full-scale sectional model of Moore’s Condominium One allows visitors to literally step inside one of the structures and understand its atmospheric appeal.

“People can hang out on the daybeds, and the model demonstrates the efficiency of the spaces designed with sleeping lofts and small footprints,” Fletcher says.
The developers had the foresight to recognize that retreating from the world to a suburban bubble was not sustainable, and their break with that concept is the theme at the heart of the exhibition. They created architecture that settles into an unspoiled environment for a true indoor-outdoor experience while also linking modernism with communal social progress.
“I know that Boeke was interested in postwar ‘new town’ developments in Europe and their relationship to land for agriculture, and he saw a similar financial potential in terms of aligning with land stewardship here,” Fletcher says.
That kind of thinking is popular again, and we may see more of it in contemporary developments. As Fletcher observes: “Despite Sea Ranch’s strict design guidelines, which appear static, the rules do allow for contemporary solutions.” A relatively recent newcomer called the Ramirez House is one example.
For the exhibition, however, curators focused on the earliest Sea Ranch proposals and the still-relevant idealism behind those concepts. The 100-plus drawings and ephemera describe the “impetus and the development, the synergies between the players and how it all came to be,” Becker says.


“It was all transformative,” he adds, but in hindsight not surprising at all. “During the 1940s there was much discussion about what was modern even in Northern California, which was more receptive to natural materials and indoor-outdoor living,” Becker says. “The Sea Ranch collective was a natural progression of what happened piecemeal before.”

Photos courtesy of SFMOMA.
This article originally appeared in Spaces’s print edition under the headline: “Back to the Land”.

