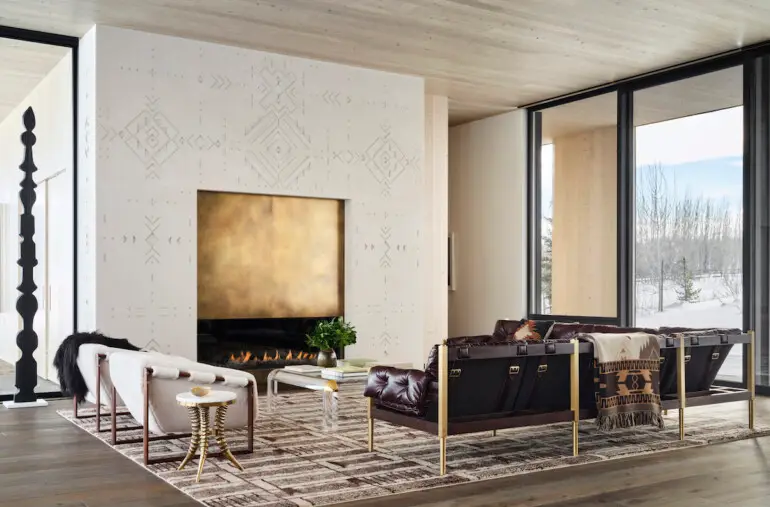Driving down a bumpy dirt road near Jackson Hole, Wyoming, several years ago with their realtor, Mill Valley residents Tiffanie DeBartolo and Scott Schumaker knew immediately that they’d found the ideal location to build the mountain retreat of their dreams the moment they set foot on the property. The couple, who are cofounders of independent record label Bright Antenna, as well as professional writers, came to love the area after visiting every summer for the past 15 years as faculty members of the Jackson Hole Writers Conference. Their new home, affectionately dubbed “ShineMaker” (a mash-up of DeBartolo’s nickname, “Shine,” and Scott’s last name, “Schumaker”), is nestled in a meadow at the foot of the Tetons, surrounded by a grove of aspens and conifers on a 37-acre property where elk, moose, deer, foxes and grizzly bears also make their home.
“We drove to the end of the road, got out of the car, and Scott and I both got goosebumps,” DeBartolo recalls. “It’s safe to say the land really spoke to us. It felt pretty magical, and it still does.”
To bring their vision to life, DeBartolo and Schumaker engaged Jackson Hole architecture firm CLB and San Francisco-based HSH Interiors, the interior design company they’d worked with when building their home in Mill Valley several years earlier. CLB’s first task was to determine where to locate the three structures on the property — the primary residence, guest house and writer’s studio — to complement the natural surroundings rather than compete with them.
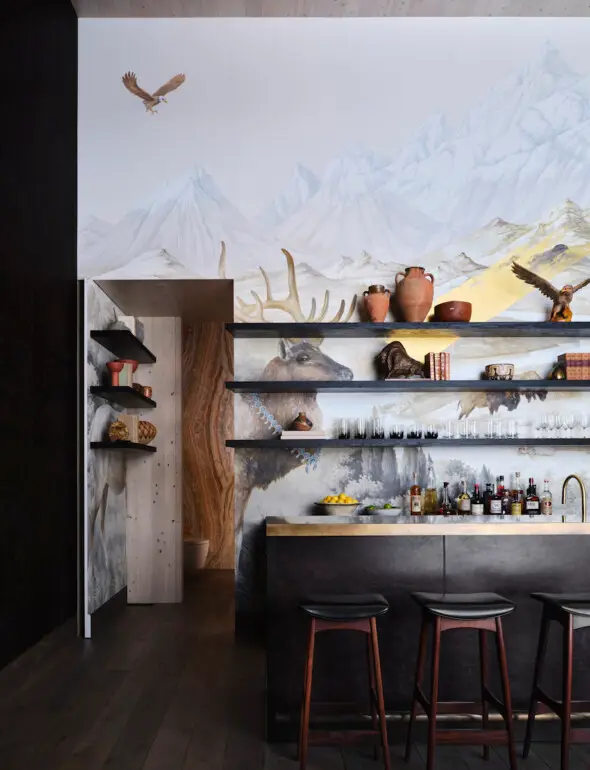
The 6,000 square-foot main house, composed of simple, boxlike volumes with an undulating roofline, resides at the edge of the meadow, bridging a low point where a seasonal creek runs though the property. “The building appears to emerge from the landscape in a graceful, unobtrusive way,” says CLB Partner Eric Logan. “It’s meant to blend in with the contours of the landscape.” The other two buildings sit at the edge of the aspen grove on the western boundary of the site. Clad in two contrasting finishes of wood — dark, exterior-facing shou sugi ban (charred cedar) and light, interior-facing Atlantic cedar, which continues inside — the main house incorporates overhangs, openings and walls of glass that frame sweeping views of the Tetons, forest and meadow.
Inside the home, DeBartolo and Schumaker sought to achieve a vibe that was unmistakably modern, yet also artistic, warm and inviting, as well as grounded in a sense of place. “We were able accomplish that by bringing a lot of wood into the space,” says Holly Hollenbeck, principal and CEO of HSH Interiors. “The flooring, which has some knots and rusticity to it; the Atlantic cedar on the ceilings; and millwork on many of the walls give the home a bit of a mountain-modern feeling and keep it from looking too dark.”
The bright, spacious great room, which incorporates the kitchen, living room and dining area, features 12½-foot high ceilings and walls of glass on two sides that reveal stunning views of the surrounding landscape. “The view of the Tetons from this room is breathtaking, and the openness of the space is really conducive to entertaining,” DeBartolo says.
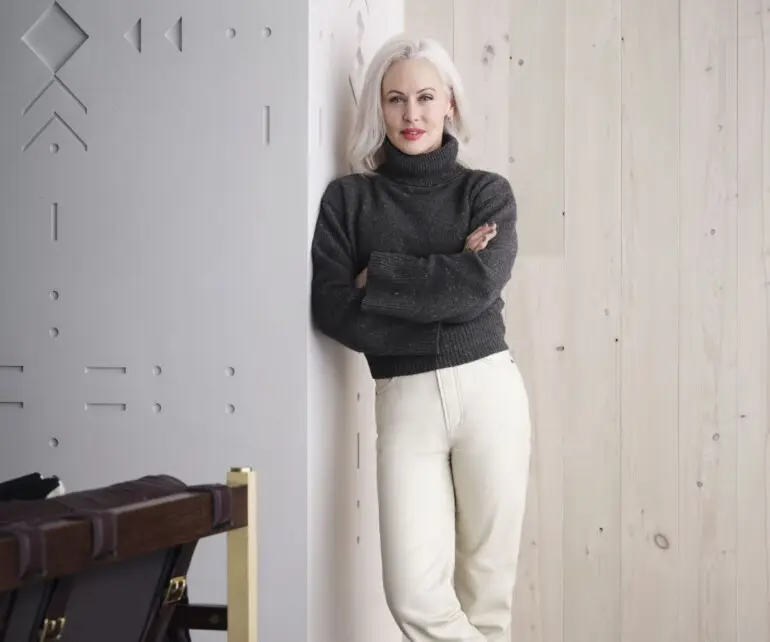
The focal point of the great room is the commanding concrete fireplace surround, which extends from the floor to the ceiling and is embellished with a bold geometric relief pattern inspired by one of Schumaker’s tattoos. “We gave our initial concept and all of our drawings to Scott’s tattoo artist, and then he designed it, and we refined it,” Hollenbeck explains. “Then it was poured into molds by a concrete artist in Utah and assembled in pieces.”
Opposite the fireplace and living room, the kitchen is set against the dramatic backdrop of bleached Atlantic cedar cabinetry, a range hood surround and upper cabinets crafted from blackened steel, and an Orobico marble backsplash. The countertops are made from blackened concrete. “It’s a nice play on contrast, which you see throughout the house,” Hollenbeck says.
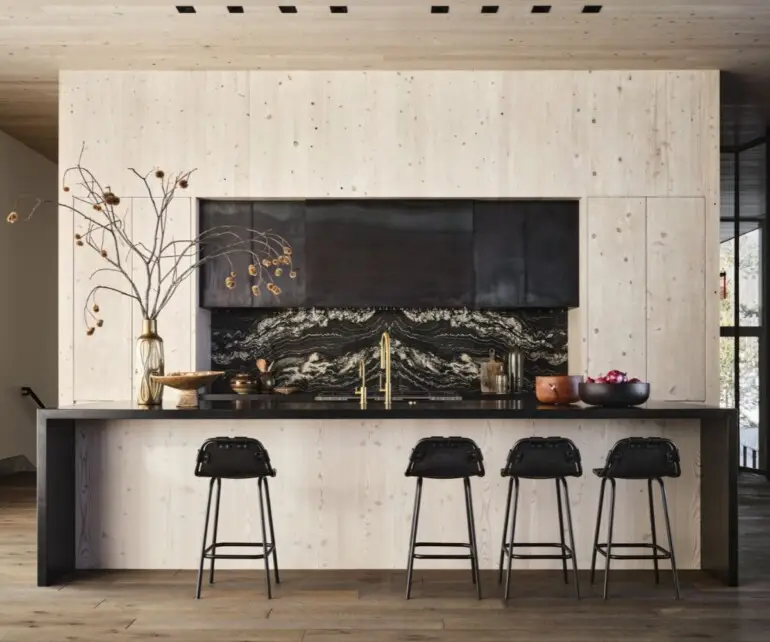
Adjacent to the main living space, and a few steps below it, is a bar and lounge area where DeBartolo and Schumaker enjoy listening to records, cocktails in hand. The space provides an intimate counterpoint to the expansive great room. Spanning two walls, a whimsical hand-painted wallpaper mural by Aqualille depicts the Tetons, Snake River, and animals like mountain lions and buffalo that are native to the area — a twist on the classic oil landscape paintings found in many of Jackson Hole’s local galleries. A furry, cherry red sofa designed by the Campana Brothers; a large, custom-made, multicolored plexiglass pendant light by Johanna Grawunder; and vintage barrel-back swivel chairs reupholstered in a mustard yellow hue add color and texture in the room. Adding to the lounge’s mystique, a “secret” door behind the bar pushes open to access a hidden powder room.
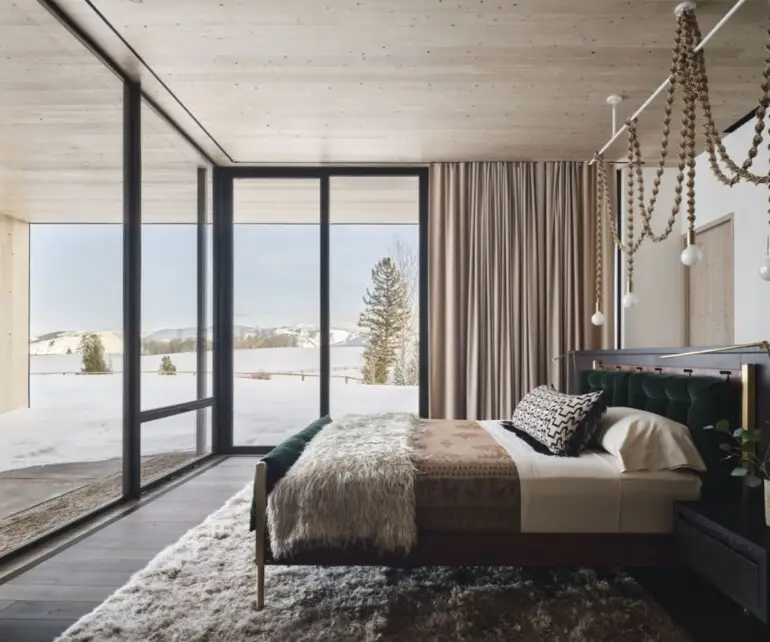
In the primary suite, rich emerald velvet tufted cushions adorn the wood- and steel-framed bed, which sits atop a curly goat hair rug, while a twisted hemp rope pendant chandelier, a Windy Chien and Brightbound collaboration, hangs overhead — all evoking a sense of modern, rustic luxury. Moving into the primary bath, the eye is immediately drawn to the striking, floor-to-ceiling wall of travertine behind double oval mirrors and a floating dark wood vanity. Otherwise, finishes were kept simple by intent: The floor, countertop and bathtub were all fabricated out of limestone, and wall and shower surface were created using a traditional Moroccan shower plaster technique called tadelakt. “It was really an exercise in restraint, other than the wild travertine,” Hollenbeck says. “We used only a few materials, and it all just melds together. It almost feels like an architectural or geologic remnant.”
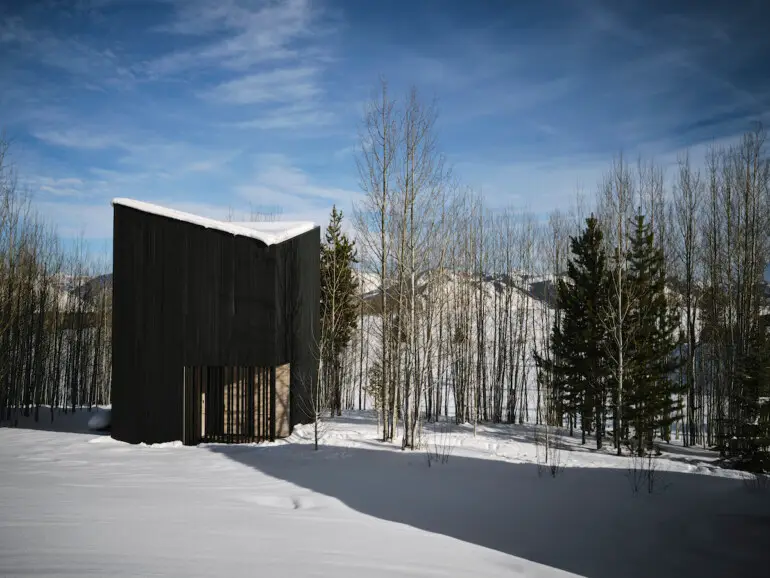
The rustic-modern aesthetic and attention to design details extends to the three-bedroom guesthouse, as well. In the living room, a distinctive antler chair draped with Icelandic sheepskin is paired with a retro-modern freestanding gas fireplace from Norwegian manufacturer Jøtul, a modular leather sectional and a shaggy Moroccan wool rug. Pink Clé tile adds a pop of color in the kitchen and inside a guest house shower.
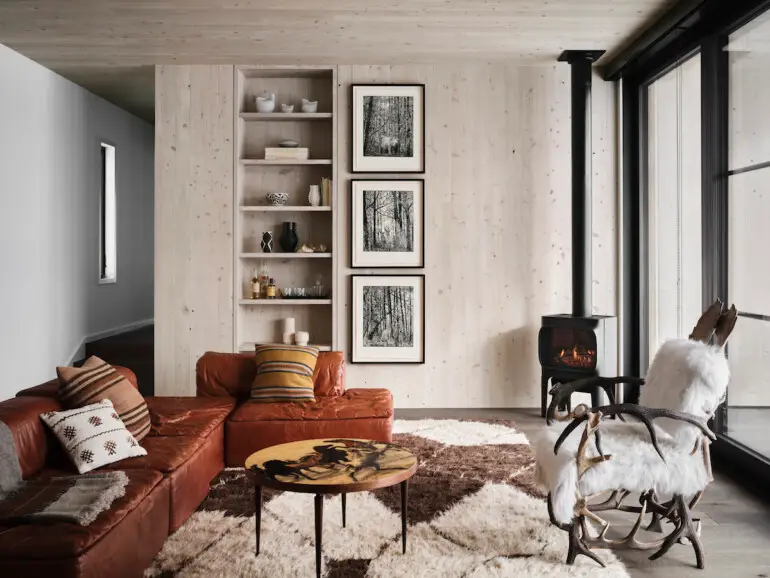
On the edge of the aspen grove, the two-story writer’s studio features a breakfast bar, bathroom and upstairs loft area. The writer’s desk is optimally positioned near two walls of windows — an ideal place to witness the changing seasons, Logan says. “In the winter, the forest produces abstract light and shadows; in the summer, you get the color of the leaves and the sound of the leaves moving with the breeze; and in the fall, the whole forest turns orange, and the color appears to enter the structure,” he says.
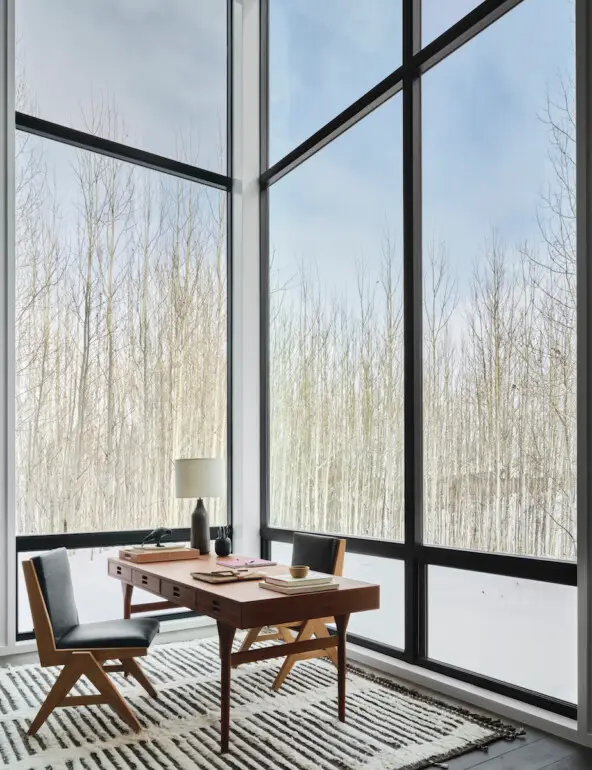
Achieving that connection with nature is precisely the objective that DeBartolo and Schumaker had in mind when they embarked on the project. “We wanted to build a place that represented our spirits, in communion with the spirit of the land and landscape,” DeBartolo says. “I think we accomplished that, even beyond our expectations.”
