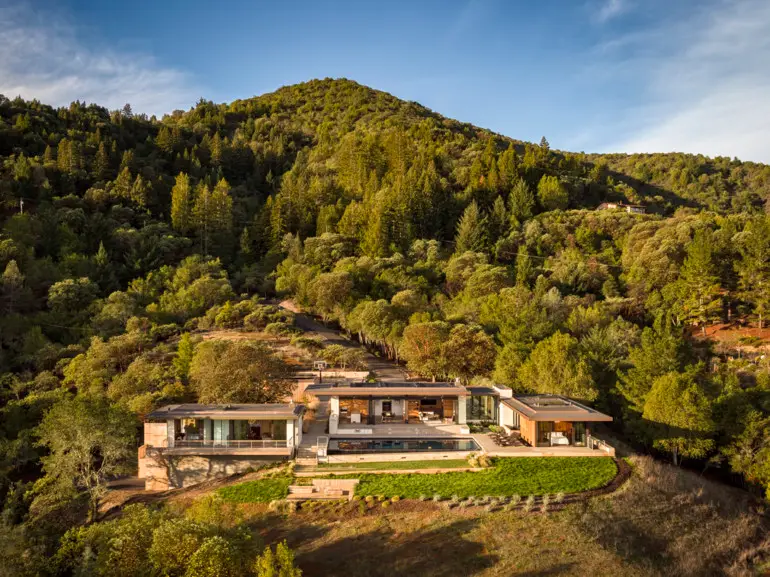A Swedish matriarch’s midcentury-style compound near Healdsburg is a multigenerational playground rooted in the landscape.
ABOUT FOUR YEARS AGO, when Ewa Robinson’s plans to build a lakeside summer getaway in her native Sweden fell through, the 70-year-old grandmother thought of a family gathering spot closer to her Bay Area home.
As it happens, her only child Amanda and son-in-law John Conomos are in the custom residential construction business, and not long after Robinson confided her wishes, they found an ideally suited 6.6- acre wooded hill site just west of Healdsburg. Home to beautiful oak, madrone and manzanita trees, the lot, 300 feet above Dry Creek Valley, also supports pines, conifers and redwoods that reminded Robinson of her childhood. And a small 2,300-square-foot, single-story 1960s ranch house on the property was one that Conomos’ firm, DromHus Construction, would easily be able to expand.
“Ewa had been among the first to give our business a financial boost,” Conomos says, and a bigger weekend drom hus (dream house in Swedish), one that he and Amanda would share with her and their middle-school-age boys Tasso and Basel, made karmic sense.
As benefactress, client and grandma, “she only had a few requirements,” Conomos recalls. “Ewa didn’t want her use of the property to interfere with ours; that’s why she wanted a separate cottage for herself. And she really wanted her grandchildren to have a pool and sports court where they could play.” In other words, her goal was to make the experience at the compound private yet convivial, and immersive yet interactive with the surroundings.

San Francisco architect John Maniscalco, with whom Conomos has worked on several projects, soon provided a roughly U-shaped design developed with architect Matt Williams and project manager TuAnh Ta and built under the supervision of project architect Michael Hannah. Completed about two years ago, it incorporates the L-shaped main house, plus a new cottage as its final wing. Both buildings mine the flat-roofed, streamlined midcentury-modern aesthetic of Case Study houses, the model homes commissioned by Arts & Architecture magazine for major architects to design after World War II, and have de rigueur wide, flat metal roofs that float gracefully above clerestory windows, their deep overhangs providing ample shade for outdoor terraces and walkways, and foldaway walls of glass to take in expansive views of the valley facing east, north and south. A new infinity-edge swimming pool contained within the U-shaped plan reflects the sky as well as the buildings

“That was our biggest move. There used to be a driveway in the front of the old ranch house where the pool is now located,” Maniscalco says. “We recaptured that east side, which faces the view, for outdoor living and entirely changed its relationship to the interior.”

The new 2,800-square-foot, four-bedroom, wood-frame cedar and stucco-clad main house also tucks slightly deeper into the hillside than its predecessor, to make room for a wine cellar under the master bedroom. The details inside, including oak and walnut wood built-ins, Crema Marfil marble countertops, a veined travertine-clad fireplace, and tough earth-colored concrete floors used in the central open-plan living/dining area, are designed to withstand the rigors of kids running in and out from the ball court next to a free-standing garage on the west side. The floors also flow seamlessly out from the living spaces to a concrete terrace that leads down to the pool, a hot tub and a fire pit still lower on the hill.

“Even the garden had to be bulletproof, and they did not want something that would require a lot of maintenance,” landscape architect Roderick Wyllie of Surface Design says. “Ewa spoke of the mood of the garden she wanted rather than particulars, and that was interesting to interpret.” Maniscalco’s team had sketched in open spaces that Wyllie was able to amplify with long, wide concrete pavers interspersed with wild grasses and drought-resistant plantings. “Ewa did not want it to be a place to retire and be quiet in, but to be active in,” Wyllie says. “She spoke of a Swedish horseshoes-meets-bowling-type game called Kubb, which required a lawn, so we created a stepped field for such games.”
While the east side of the house fully engages the natural and cultivated landscape, the west side facing the new entry court seems impervious. It is clad with rain screens of vertical 2-inch-by-2-inch slats of cedar wood that give the impression of a solid windowless facade, save for one prominent steel-framed bay window in the family room next to the entry porch. The cedar slats actually screen the adjacent guest room windows, which become visible only when lights are turned on at night.

“From this side, visitors cannot really see the views through the house until they enter,” the architect says. In that sense, his design echoes homes by architect Richard Meier, who, like Maniscalco, studied his craft at Cornell University.
Meanwhile, Robinson’s single-bedroom 840-square-foot cottage on the south side sits atop her own garage, separated from the main house only by an ancillary courtyard dominated by a madrone tree, under which her favorite bronze sculpture of a seated shepherd boy holds court as it did in her previous homes in Southern California. A path leads across that courtyard to the Conomos’ guest room, which Robinson’s guests can share.
“It extends the notion of a family compound and by having to go from one building to the other, guests also engage more fully with the landscaping,” Conomos says. “That’s why even the ceilings and roof soffits are covered with clear cedar strips, so that everywhere you look, you are reminded that you are among the woods.”

