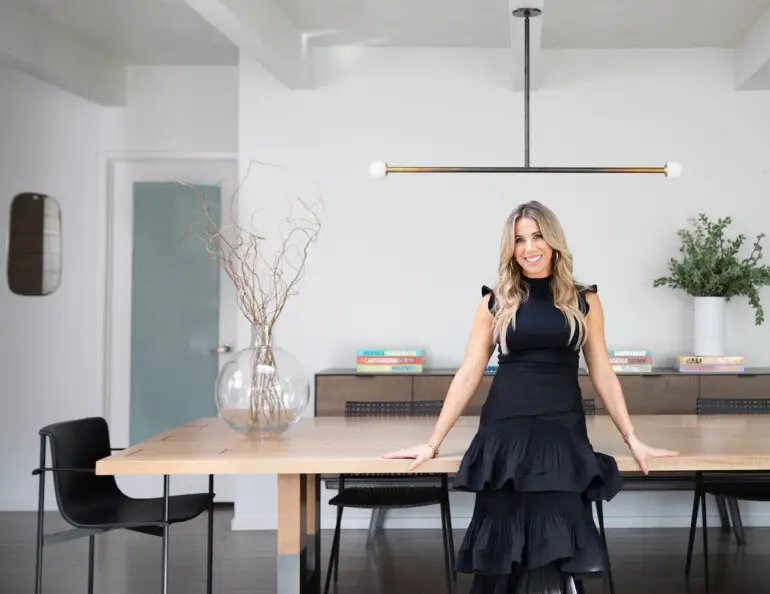Architect Lauren Goldman renovates her Mill Valley home — once known as the “Hemingway House” — to provide a warm, welcoming environment for her family of five.
Sometimes, a house just speaks to you. That’s exactly how architect Lauren Goldman felt when she first saw the house that her family of five, plus a dog, now calls home — a midcentury modern gem perched on a wooded hillside in Mill Valley with views of Mt. Tam. “When we came to look at it, it was so intoxicating,” Goldman says. “It has so much privacy but also has lots of glass and skylights, so it’s filled with natural light.”
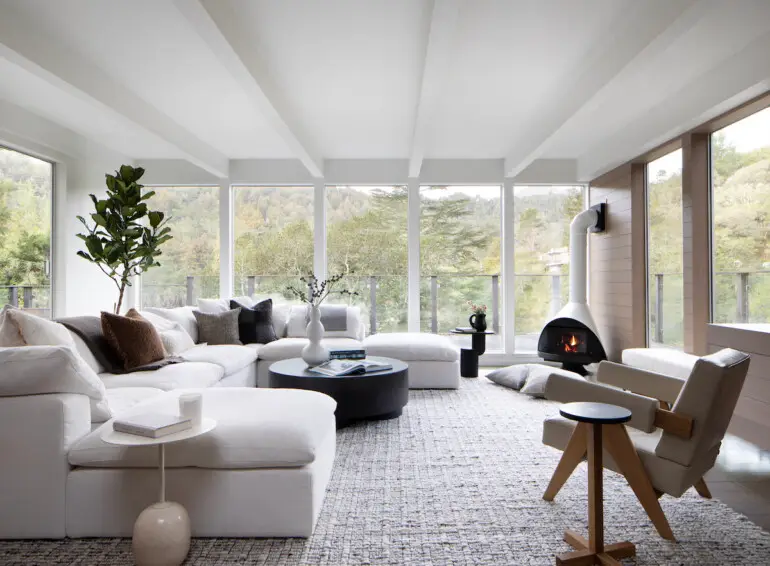
The home also has an interesting backstory. “If you’re an old-school Mill Valley resident, you know it used to be called the ‘Hemingway House,’” Goldman says. In the 1960s, the home was owned by Jack Hemingway, the eldest son of novelist Ernest Hemingway, and his wife, Byra. The couple’s actress and writer daughter Mariel was born in Mill Valley and spent her early years in the house with her older sisters, Margaux and Joan.
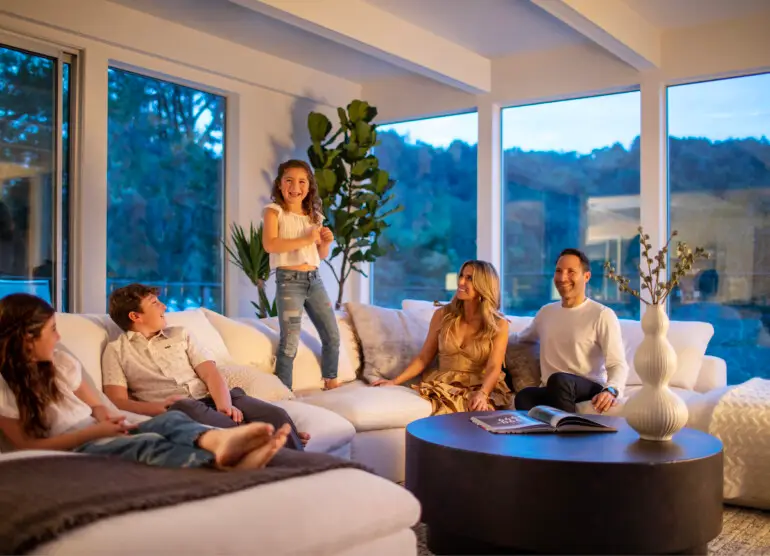
Goldman and her husband moved into the home in Mill Valley from San Francisco when their son, now 11, was 1. Around the same time, Goldman, who grew up in Palo Alto, founded LORO, a full-service residential architecture and interior design firm with clients located throughout the Bay Area.
Although the 2,500 square-foot, five-bedroom, three-bath home had been renovated, some areas were no longer functional. Goldman longed to make the space their own, however with so much on her plate, she wasn’t ready to undertake any major projects in her own home at that time. A number of years later, a broken freezer prompted Goldman to kickstart the process. “We were at a transition point where it was time to elevate the style of the house now that kids were older and weren’t toddlers anymore,” Goldman says.
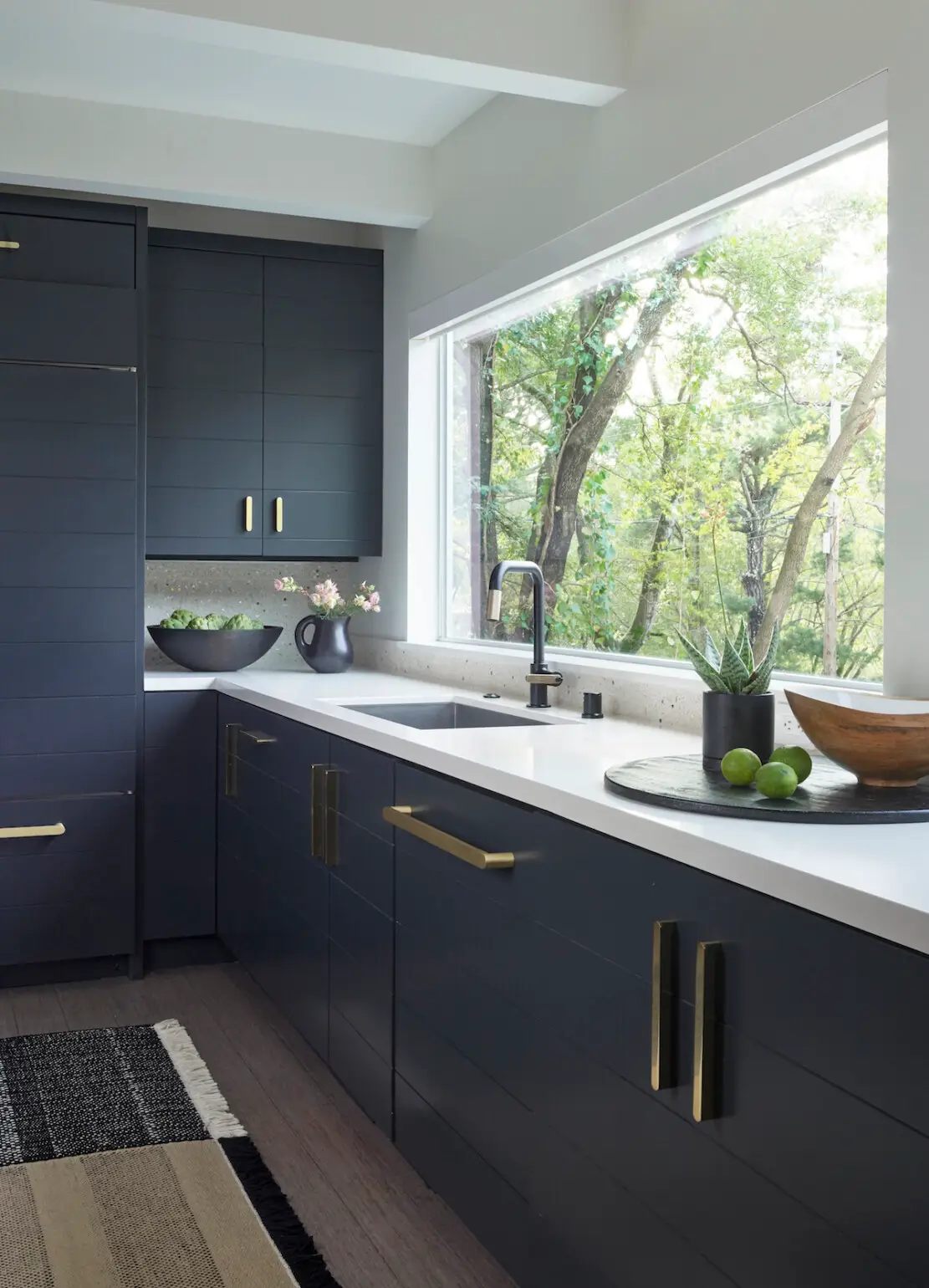
Among Goldman’s goals for the renovation: Add storage, create a sense of warmth in the all-white interior, and upgrade the decor to suit the family’s lifestyle and aesthetic — all the while respecting the home’s heritage. “We wanted the spaces to look modern and of this era but still have a nod to the time frame that the house was originally built,” Goldman says.
Starting in the kitchen, Goldman added more cabinetry, painted black to contrast the home’s white interior, and a counter-to-ceiling wall of terrazzo tile from Ann Sacks. “It’s a fun throwback to a 1960s material that’s now that’s making a comeback, so we’re recalling the past of this house but in a modern way,” she says.
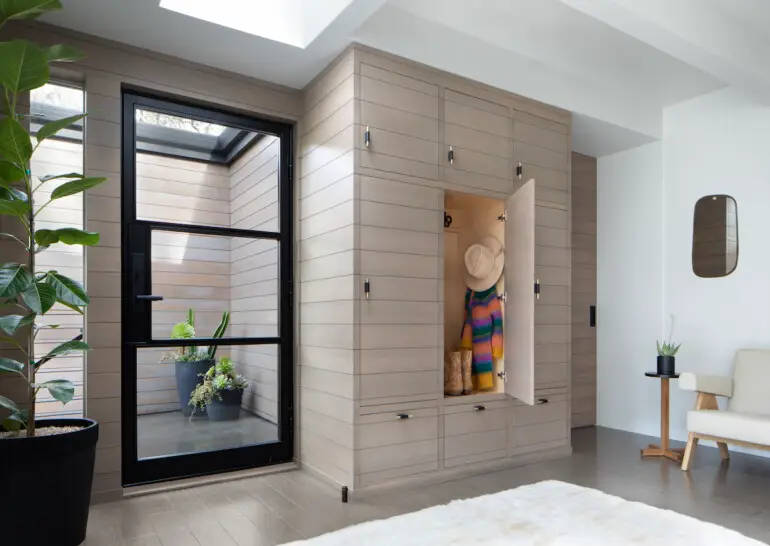
Bringing a natural element indoors, Goldman extended the stained-wood siding used in the exterior entryway, visible through a new black steel-and-glass door from Maiden, into the living room to create a “mudroom” and additional storage under the TV along the wall. The paneling was also used to craft a pocket door that closes off the hallway leading to the kids’ rooms, making the space feel even more intimate.
To gain historical perspective for the project, Goldman took a deep dive through old photos of the house on a real estate website and discovered there had once been a ceiling-hung fireplace in the living room that had been removed in a previous renovation. She found a similar gas version from fireplace manufacturer Malm and installed it in the same location as the original.
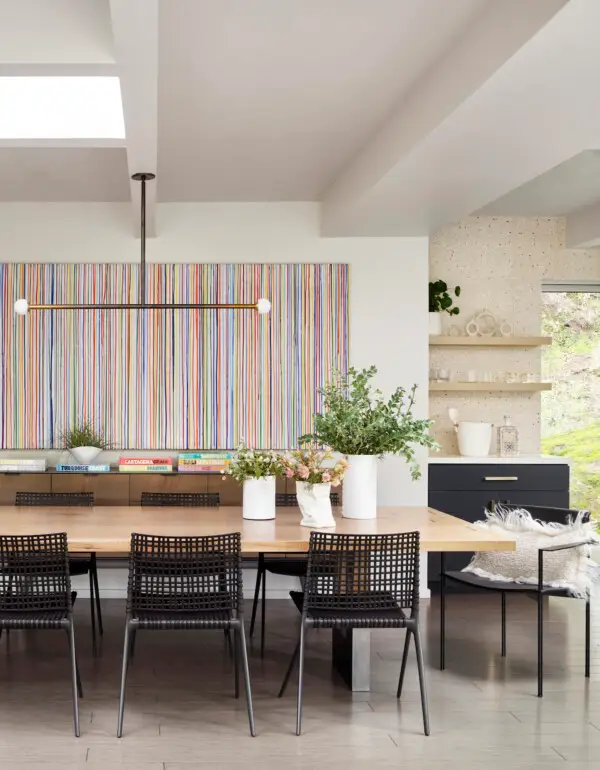
Goldman completed the decor with unique rugs, pillows and natural wood pieces purchased on a sourcing trip to L.A.; an upholstered bench from SummerHouse in Mill Valley; a Capitol Complex armchair designed by Pierre Jeanneret; and indoor plants and pots from Flora Grubb in San Francisco. In the living room, the large, comfortable couch makes the space perfect for family movie nights — a house tradition. “Now the house is really a reflection of how we like to live,” Goldman says. “It’s sophisticated but at the same time comfortable and inviting.”
Details
Where
Mill Valley
What
Five-bedroom, three-bath midcentury modern remodel
Architect
Lauren Goldman, LORO
