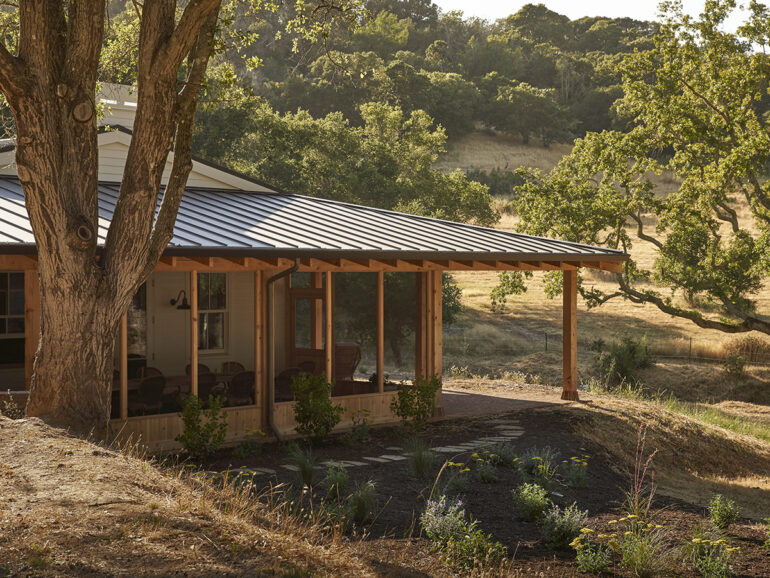Set among rolling hills dotted with oak trees in the far reaches of Novato on 13 acres of farmland, a new ADU appears easily at home with its neighbor — the property’s 100-year-old farmhouse. With a silhouette dominated by a standing seam metal roof and generous wrap-around porch, the 1,200-square-foot structure feels much larger than it actually is.
“The property is large, so we wanted to make sure it wouldn’t get lost on the site,” says architect Dan Garber, a partner at Fergus Garber Architects (FGA), the Palo Alto firm that designed the ADU. “We also wanted it to reflect the rural character of the area — what we could have imagined it was like when the original house was built.”
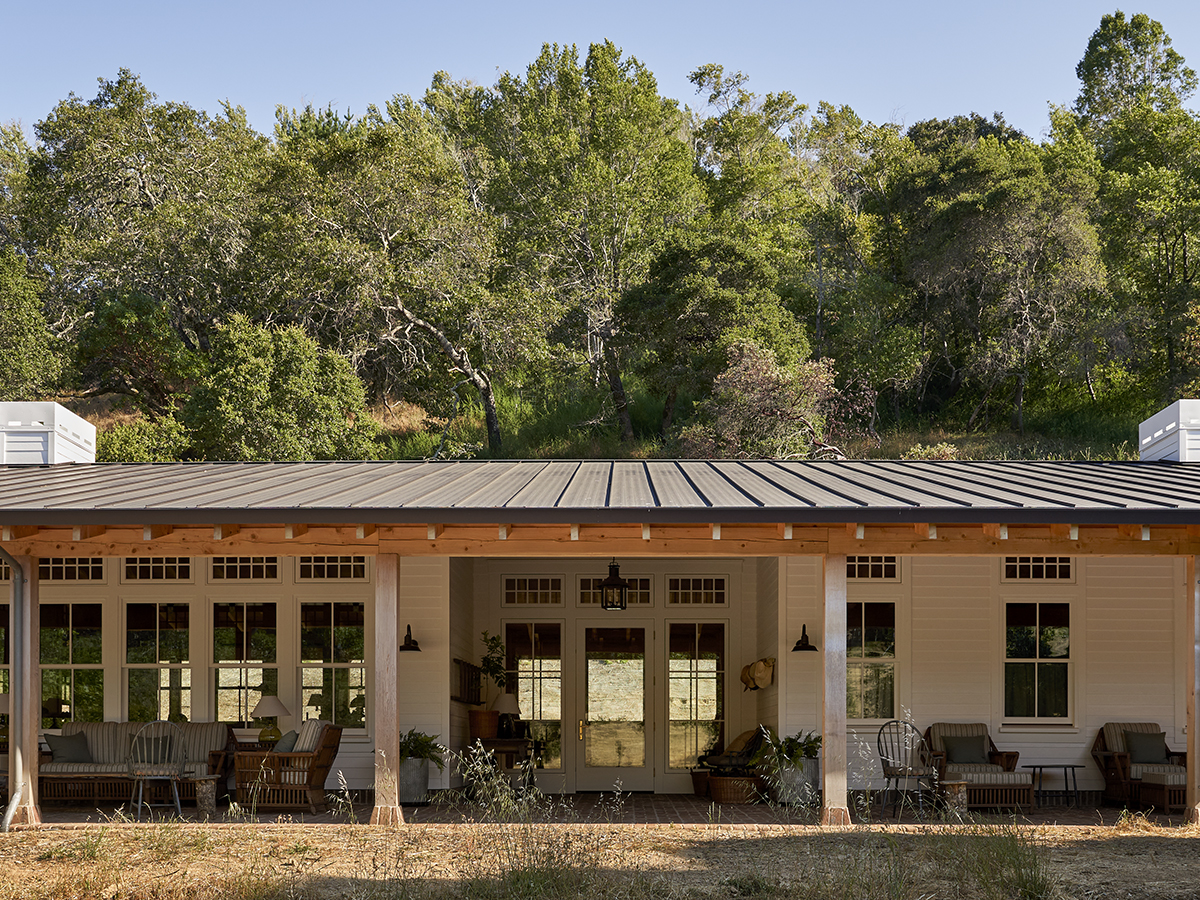
The project came to fruition when a retired Palo Alto couple decided to move to Novato to be closer to their eldest son and his family, who were already living in the farmhouse, and they put a call in to Garber. “We’ve actually known each other for a long time because their younger son, Peter Dolkas, is the same age as my older son,” Garber says. Dolkas, now an interior designer and cofounder of Brooklyn, New York, firm Studio Dorion, was on tap to design the interior spaces, while contractor Michael Arruda and Roth/LaMotte Landscape Architecture rounded out the team.
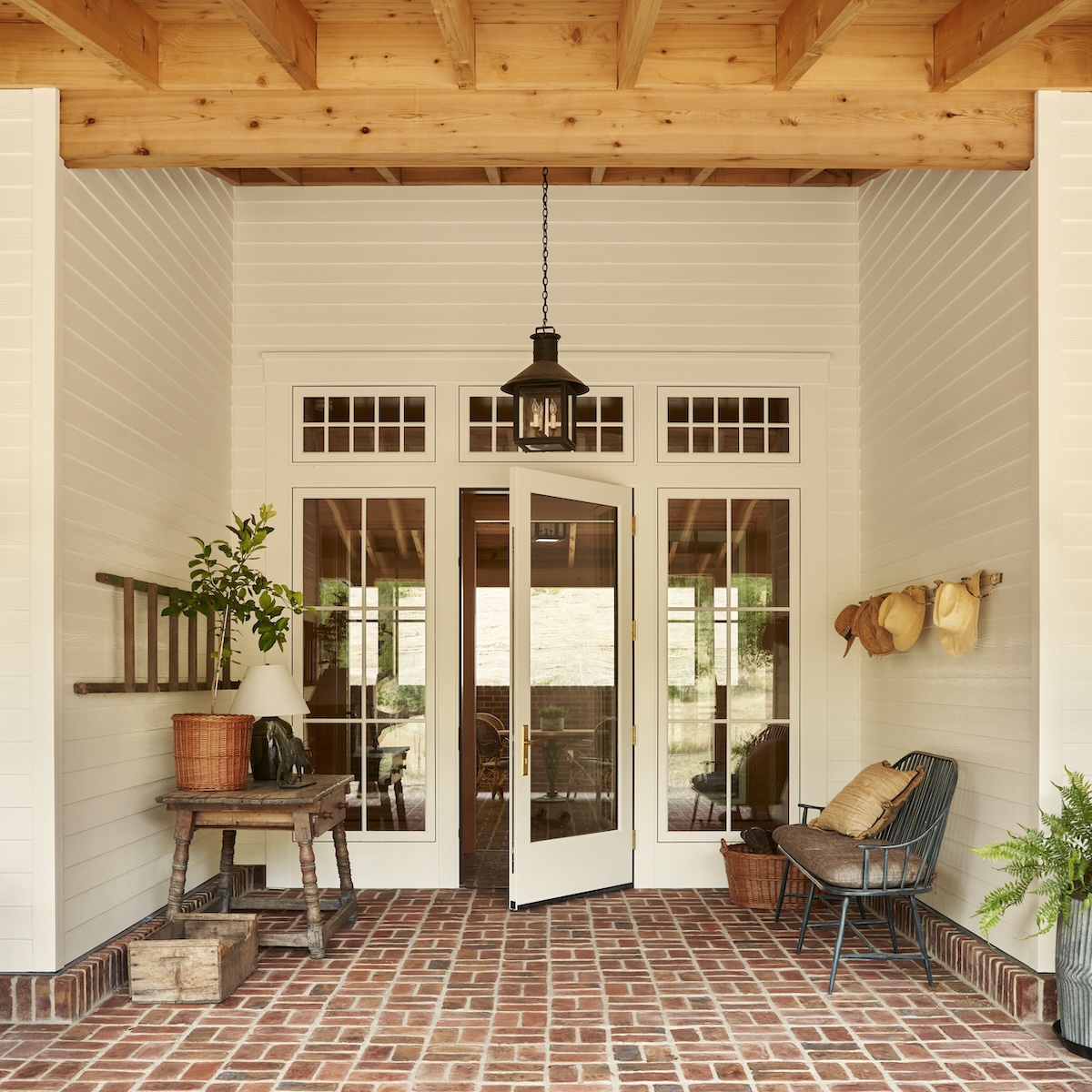
Material choice played a big part in lending authenticity to the design. The exterior of the ADU is clad in cedar (painted in a creamy off-white shade), which also forms the undersides of the roof overhang and supporting posts. The patio is paved in brick that continues into the entryway, and Douglas fir features prominently in the interiors, including on the floors. “We intentionally used lumber that would have been available back then,” Garber says. “The house is also located in a wildland-urban interface (WUI), so everything had to be up to WUI standards. The exterior lumber is all heavy timber — no 2-by-4s — which also helps to make the house feel older than it is.”
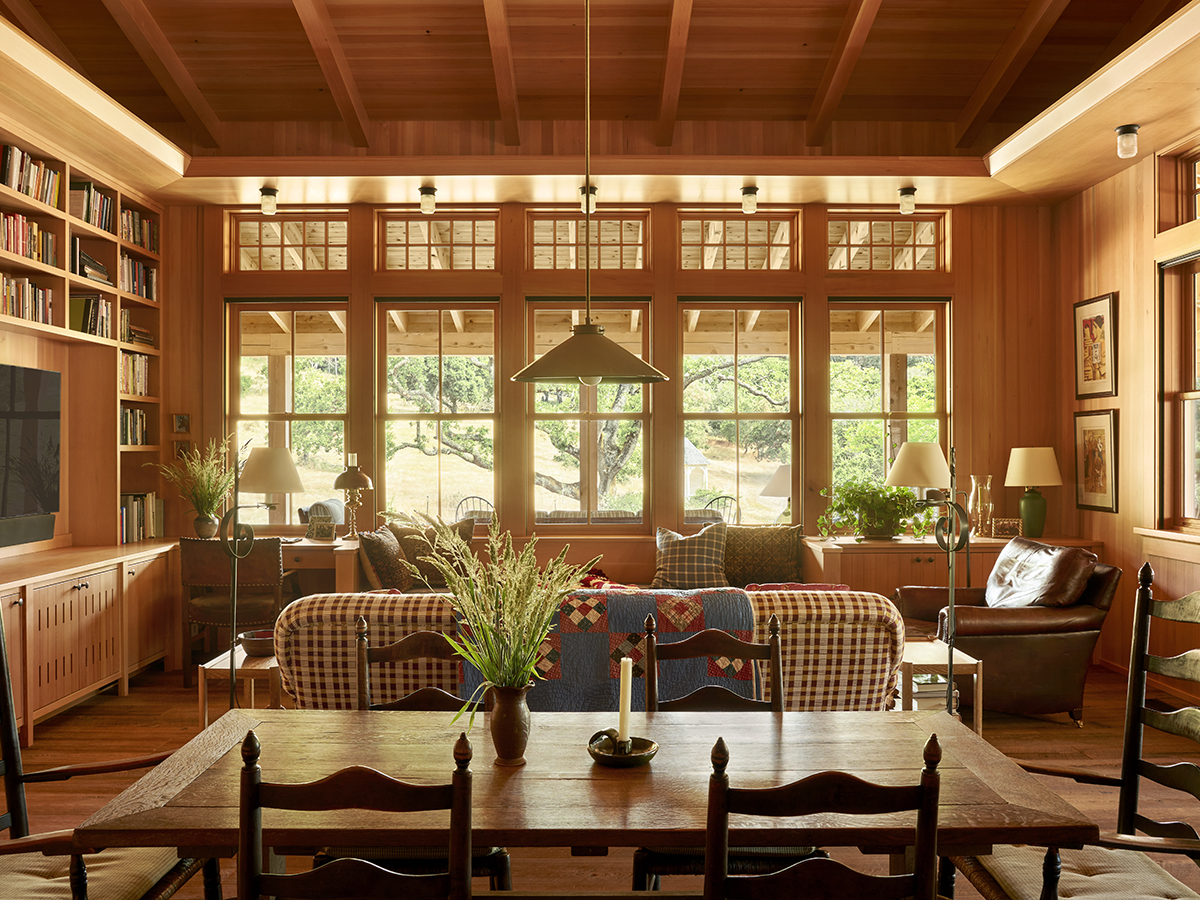
Window design balances modern aesthetics and functionality with period references: Lower windows outfitted with retractable screens feature fewer panes for better visibility, while transom windows feature a greater number of panes, recalling an earlier era. Push-button light switches also hark back to bygone times.
The homeowners’ requests regarding the interior program were straightforward: They asked for a primary bedroom; kitchen, living and dining area; two bathrooms; a guest bedroom, space permitting; and areas for gathering outside. “They wanted to be able entertain the whole family and their friends,” Dolkas says.
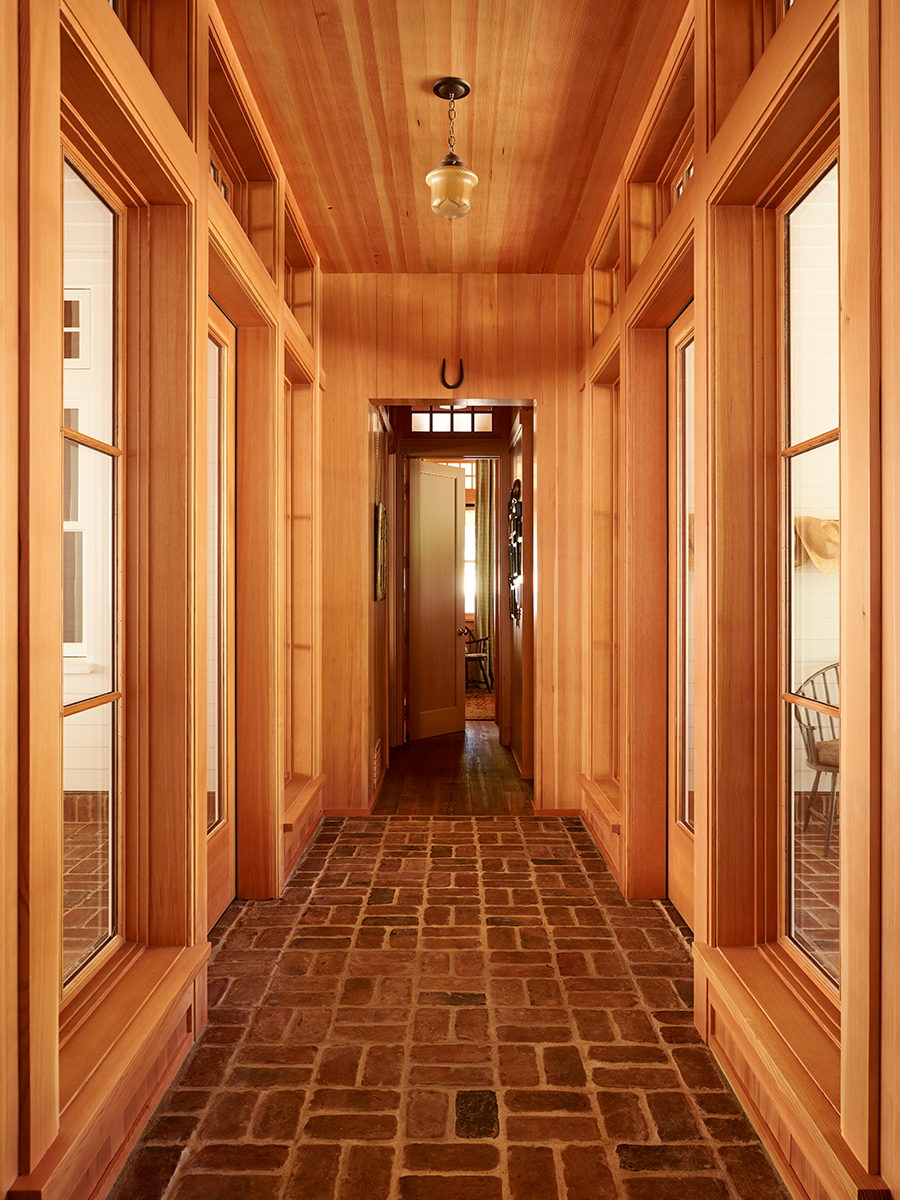
Separating the private spaces from the gathering area with a window-flanked hallway helped make the home feel larger. An unfinished basement provides extra space for storage. “Novato allows larger ADUs than Palo Alto and some of the other municipalities, and we were also allowed to put the basement underneath, which isn’t counted against the square footage,” Garber says.
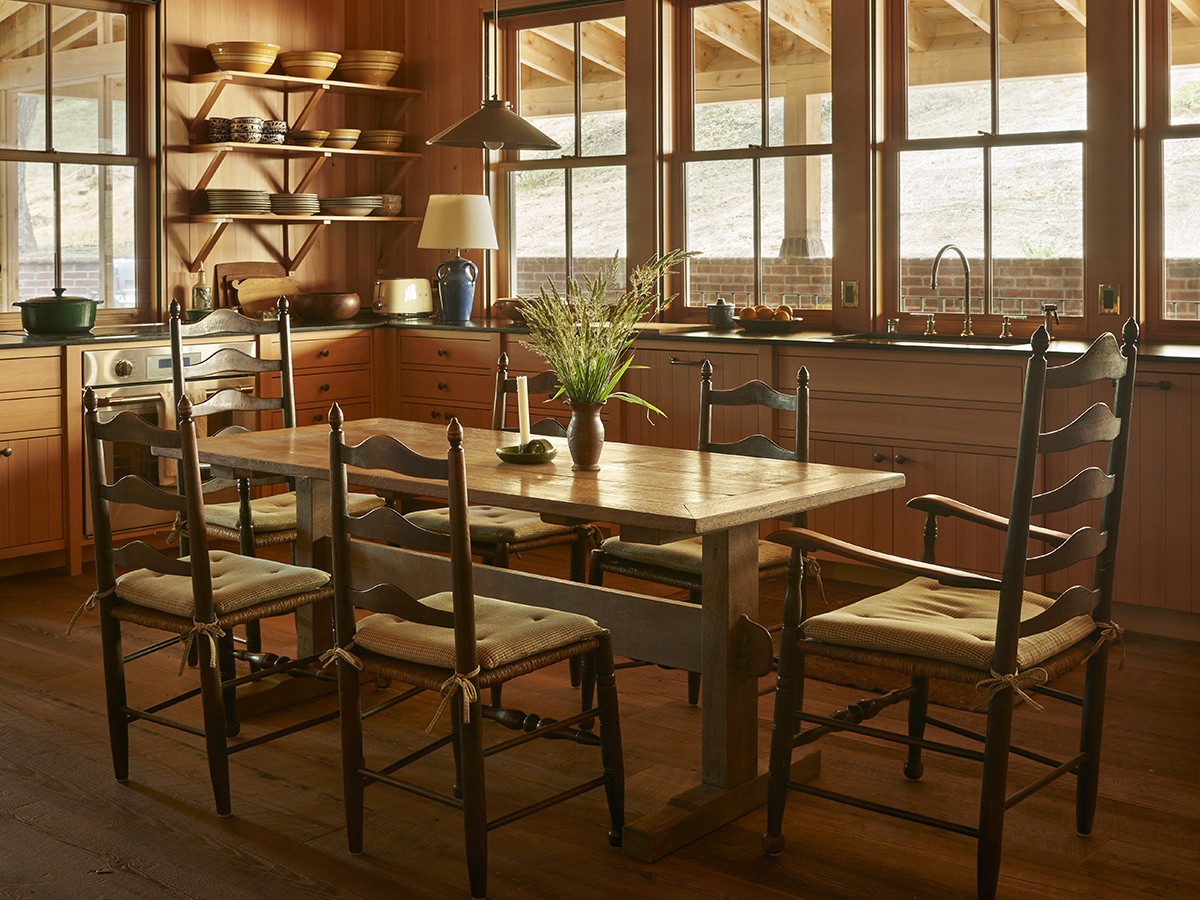
In the living, kitchen and dining area of the ADU, exposed wood ceilings create a sense of volume. A dropped light shelf around the perimeter — a nod to work of Frank Lloyd Wright — allows light to bounce off the ground and helps unify the space. The simple yet functional kitchen design features open upper shelving, a built-in pantry and black granite countertops; a vintage farmhouse dining table replaces the ubiquitous kitchen island, which wouldn’t have been common in older houses. Additional built-ins maximize the storage and functionality of the living room, including a media cabinet, bookcase, desk and bench.
In the private areas of the home, a picture rail runs around the perimeter of the walls, breaking up the height of the ceiling. “It was a common design feature in California craftsman homes,” Dolkas explains. “It’s great because it allows you to hang art without having to nail into the beautiful wood walls.”
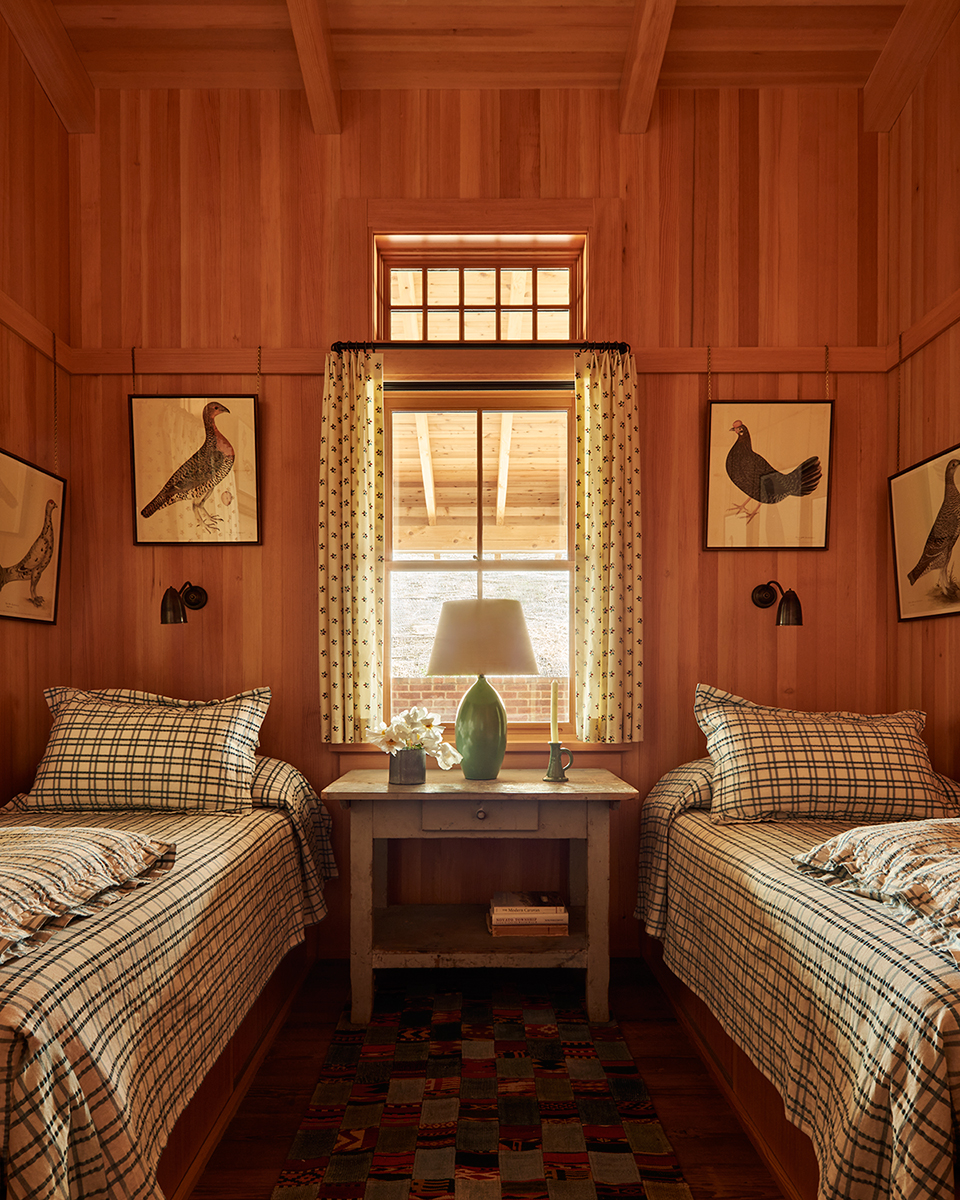
When it came to outfitting the spaces, Dolkas paired many antique furnishings with simple, vibrant checked cotton and wool textiles. “My strategy was to bring in a lot of color and vibrancy with the fabrics since the interior was all clad in wood,” he says. “Patterned fabrics also have the added benefit of being durable because they hide stains, which was important to my family, since there are grandkids and dogs to consider.”
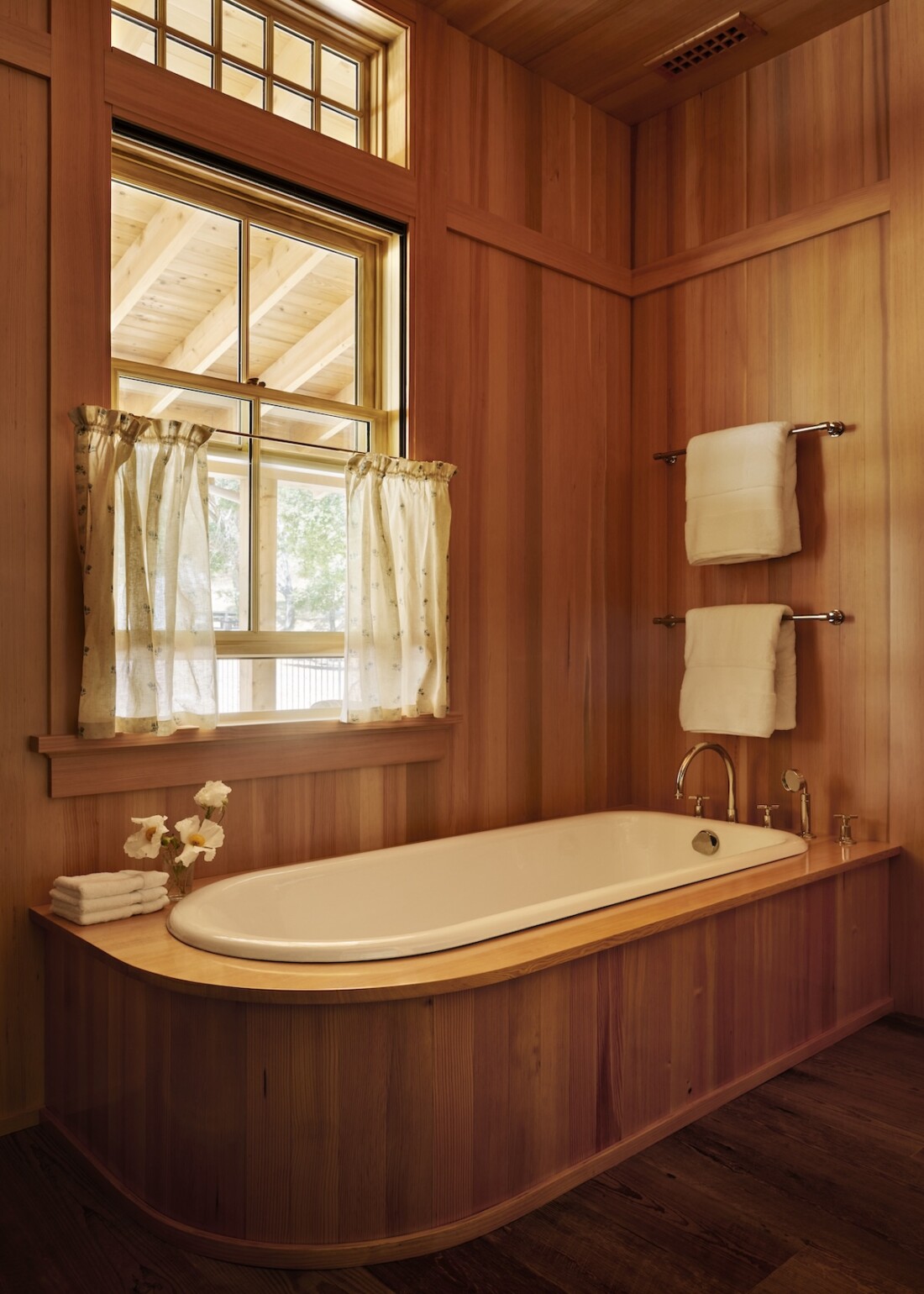
Space-saving features include under-bed storage in the guest bedroom, which also houses a washer and dryer, and an upholstered headboard attached directly to the wall in the primary bedroom. One element where Dolkas’ parents didn’t want to compromise with space-saving measures, however, was in the primary bathroom. “They really wanted a double sink, because they never had one in their 40 years of marriage,” he says. “A proper bathtub was another dream of my mom’s.”
Outside under the protected roof overhang, zones for dining and relaxing extend the compact ADU’s living space. A screened-in porch houses an antique trestle dining table that seats 12, large enough for the whole family; outdoor seating areas furnished with new and vintage finds invite lingering on warm afternoons; and an outdoor shower in the back is a refreshing spot to clean up after tending to the property’s goats and garden.
Now the couple’s daughter and her family live nearby in Novato as well, so the ADU is often filled with laughter and activity. “My parents are so happy,” Dolkas says. “I really think we succeeded, because they use the home in all the ways they wanted to, from entertaining large groups to times when it’s just the two of them. It can feel big, and it can also feel cozy and small.”
Details
Where: Novato
Architect: Dan Garber, Fergus Garber Architects (FGA)
Landscape: Roth/LaMotte Landscape Architecture
Interior Designer: Peter Dolkas, Studio Dorion

Lotus Abrams has covered everything from beauty to business to tech in her editorial career, but it might be writing about her native Bay Area that inspires her most. She lives with her husband and two daughters in the San Francisco Peninsula, where they enjoy spending time outdoors at the area’s many open spaces protected and preserved by her favorite local nonprofit, the Peninsula Open Space Trust.
