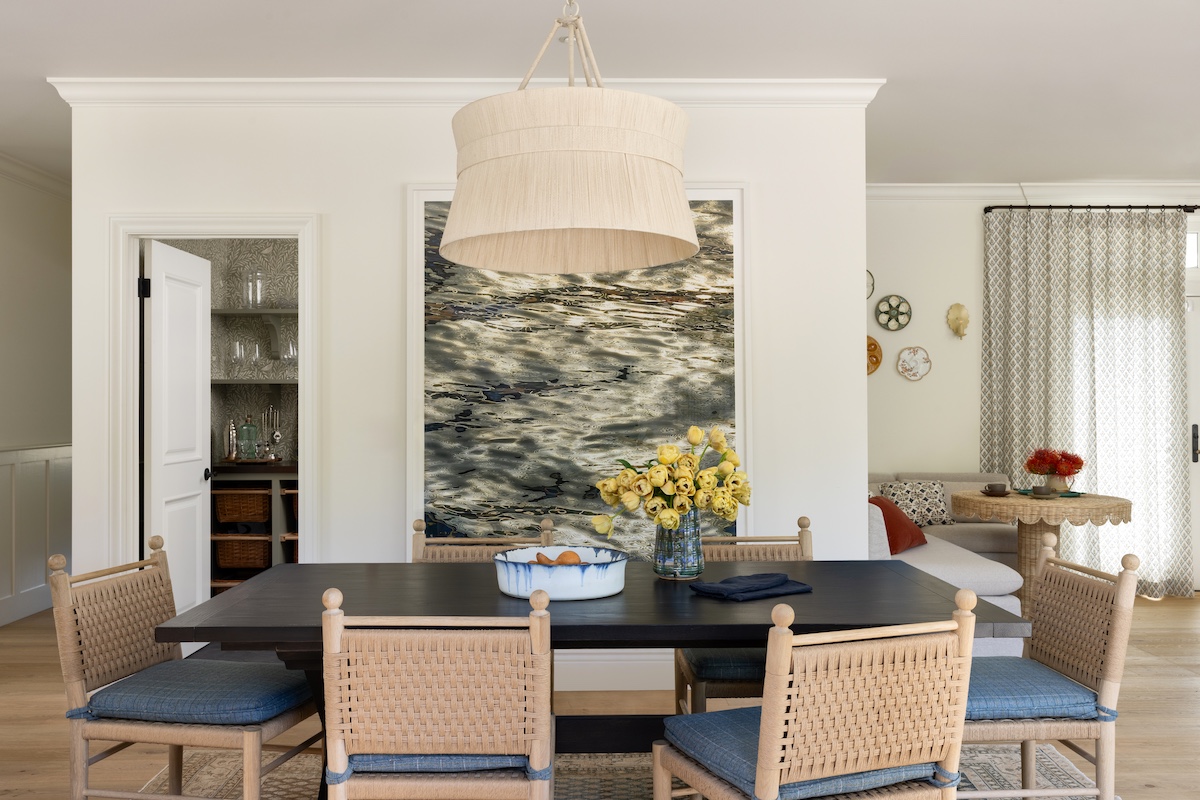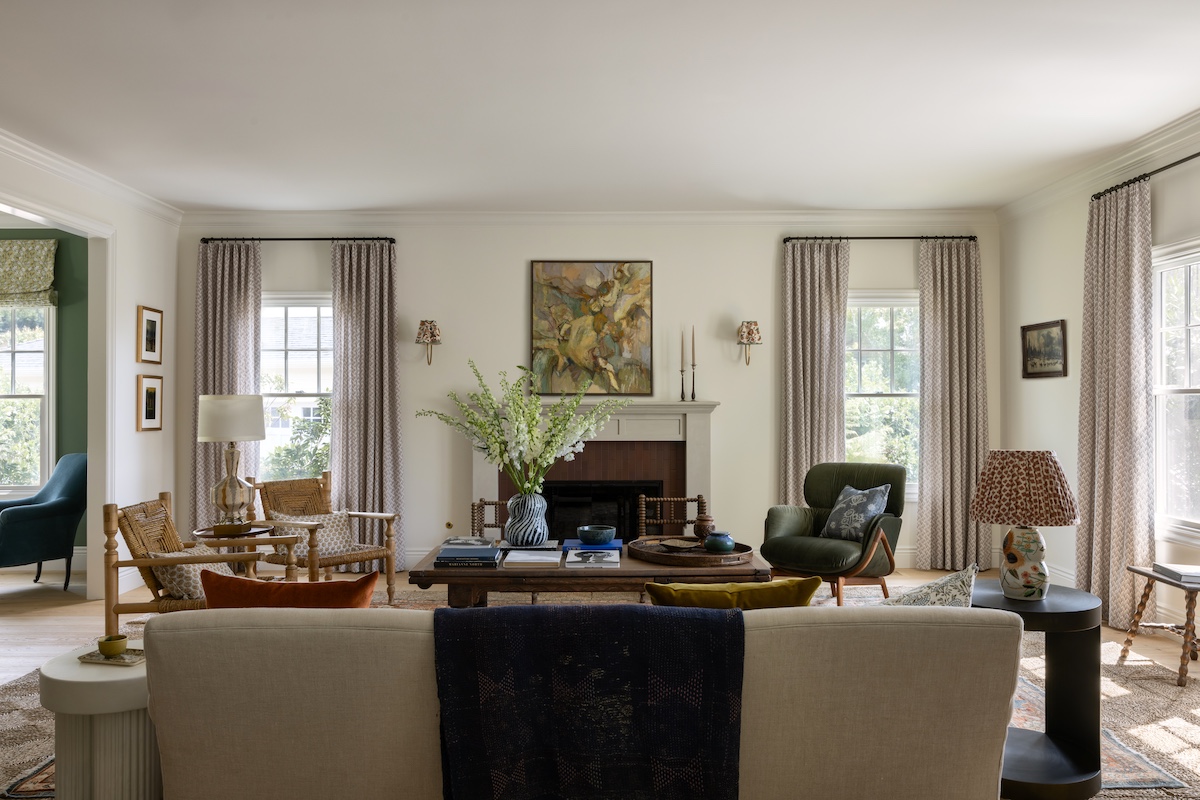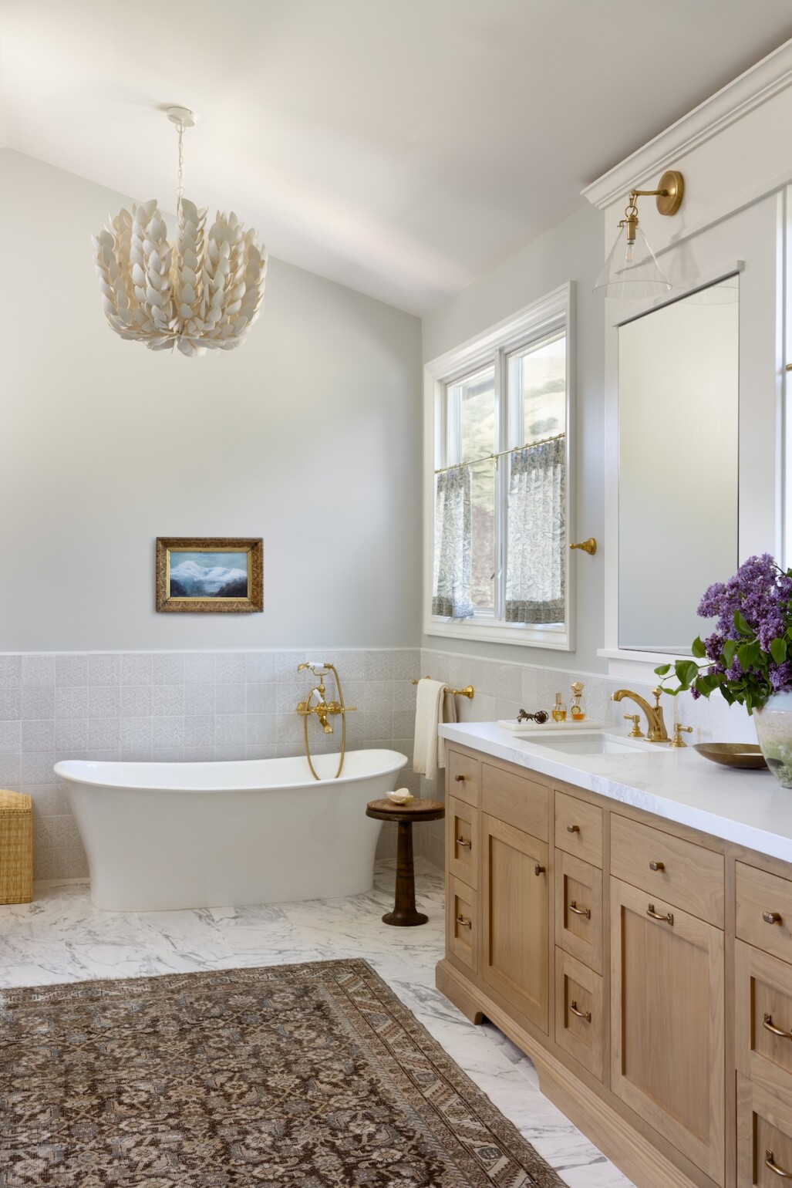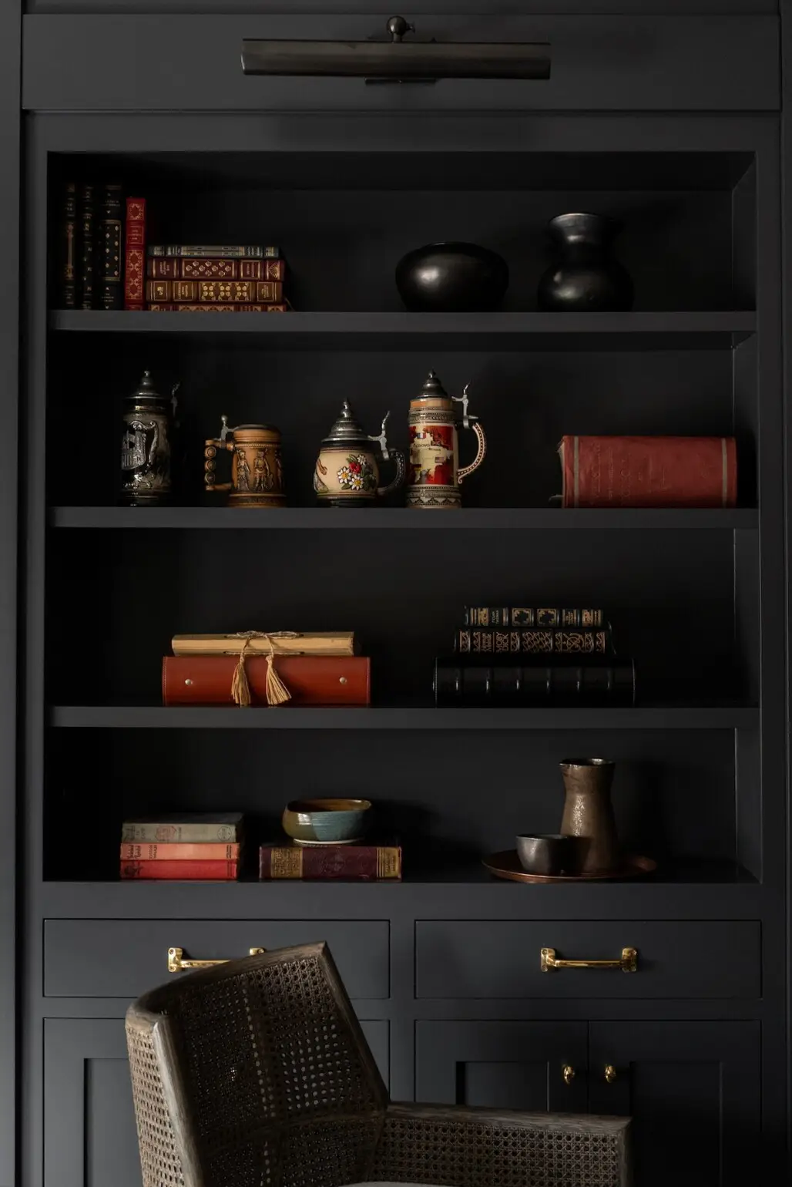In a San Anselmo home remodeled for two real estate developers relocating from Southern California with their children, eclectic elements are paired with intention and artistry: vintage and new, rustic and industrial, playful and serene, and light and dark. When designing each space of the 4,400-square-foot, five-bedroom, four-and-a-half-bath home, which was built in 1992, Marin- and Seattle-based interior designer Caitlin Jones Ghajar of Caitlin Jones Design strove to balance aesthetics with functionality. “It felt dated and a bit stuffy, and these are not stuffy people,” she says of the home’s pre-renovation appearance. “They’re casual, warm, friendly and involved in the community, and they really wanted their home to make people feel welcome.”
In addition, some of the spaces weren’t optimally configured. Ready to renovate with plans from architect Debbi Peterson provided by the previous owner, the homeowners tapped Ghajar to customize the design. Her approach focused on layering textures and patterns and employing a neutral palette with contrasting darker tones. “We wanted to create a collected feeling as well, so we sourced many vintage rugs and furniture pieces for this project,” says Ghajar, who even traveled to the Original Round Top Antiques Fair in Texas to procure some of the pieces.

The kitchen underwent some of the biggest changes, including removing a wall and reconfiguring the space to allow for a bigger island and the addition of a walk-in butler’s pantry. On the design front, Ghajar paired gray-beige painted and white oak cabinetry with a white oak island, Caesarstone countertops and a backsplash created with both zellige tiles from Zia Tile and hand-painted Tabarka Studio tiles used as an accent above the Bertazzoni range. Pendant lamps from the Urban Electric Co., Noir counter stools and a vintage rug from Passerine complete the design. “We chose not to do a white kitchen because we really wanted it to feel warm, and we wanted there to be an element of surprise,” Ghajar says.

Since the homeowners decided to repurpose the formal dining room into a playroom, the open kitchen now includes the primary dining area, which features a dark-stained wood Elsie Green dining table, woven white oak Le Maé by Lindye chairs, an oversized Palecek pendant, a rug from the Vintage Rug Shop and a large-scale photograph by Barbara Vaughn from Dolby Chadwick Gallery in San Francisco. On the opposite wall next to the butler’s pantry, a new breakfast nook is a cozy spot for homework or morning coffee. The vintage oyster plates hung on the wall and scalloped-edge Nickey Kehoe sconces and wicker Caitlin Wilson bistro table add a touch of whimsy to the design.

Old and new meet again in the living room, where vintage chairs from the Modern Exchange and the Future Perfect and a vintage rug from Upstate Rug Supply are paired with new Noir side tables and lighting from Nickey Kehoe and Circa. Ghajar also enhanced the fireplace surround with dove gray plaster and rust-hued Heath Ceramics tile.

Bedrooms and bathrooms got an upgrade as well. A soft, neutral palette prevails in the primary bedroom and bathroom, while the daughter’s bedroom is painted in a sunny golden hue. The playfully designed kids’ bathroom features orange Jaclo plumbing fixtures, colorful Fireclay Tile tilework, a scalloped-edge backsplash and framed artwork by the children, and floral wallpaper by Walnut Wallpaper enlivens the guest bathroom.

Besides the aesthetic enhancements, adding functional features to the house was a top priority for Ghajar — as well as ensuring everything could stand up to everyday use. “Nothing in this house feels too precious, and everything is durable,” she says. The team carved out space from the primary and kids’ bathrooms, for example, to create a laundry room upstairs, while downstairs, the mudroom is outfitted with porcelain tile flooring, locker-style storage, and another washer and dryer for sports gear and kitchen linens. The office was enclosed with a door to provide greater privacy, and built-in storage was installed. Ghajar also designed the home’s pool house to serve as a multiuse space for casual entertaining and kids’ sleepovers, completing the family-friendly renovation.
Details
What: 1992-built, 4,400-square-foot, five-bedroom, four-and-a-half-bath home
Where: San Anselmo
Architect: Debbi Peterson
Interior designer: Caitlin Jones Design
Contractor: Simonini Construction

