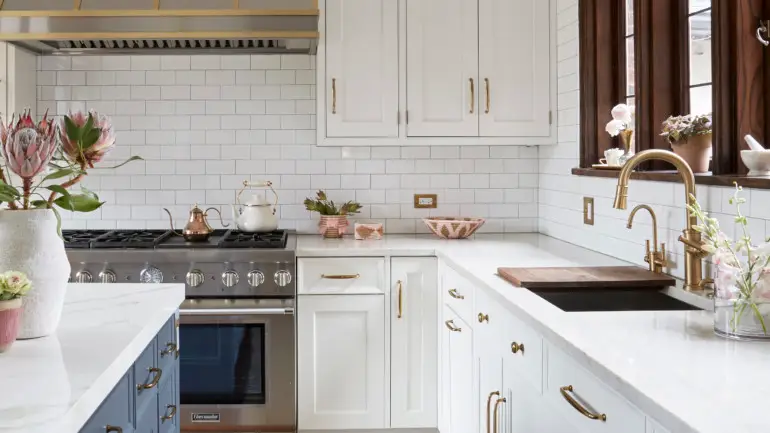Oak Park is known for its dazzling hodgepodge of historic housing styles, and that mix appealed to Jeff and Deb Cogan, who moved there from the city when their two young children were born. “I’m a history buff, and I love architecture and art,” says Deb, who volunteers as a docent at the Frank Lloyd Wright Home and Studio. “The houses in Oak Park have this living, breathing history.”
That’s certainly the case for their own home, a 1930s-era brick Tudor with leaded glass windows and a distinctive turret on an ample corner lot. However, especially after living there for a while, the couple realized that some of the design elements were better left in the past. The kitchen was tiny, for example, acting as a bottleneck to the breakfast area – an uninsulated addition that felt cold all winter. And frankly, it needed a facelift.
To help them address those problems while maintaining a period feel, the couple hired KitchenLab Interiors founder, Rebekah Zaveloff, who had thoughtfully renovated many old homes in the area, including several featured on the annual Kitchen Walk. Deb had also seen her work featured in her favorite glossy shelter publications, never failing to fold down the proverbial corner. “Rebekah combines vintage and modern in a way that feels timeless,” she says.
After the young family decamped into a rented apartment, Zaveloff, project designer, Katherine Andrejevic, and builder, Gideon Lipnickas, of New Concept 180, kicked off the renovation. To enhance the flow and create more space, they eliminated a pantry, replaced the door between the kitchen and dining room with a larger arched opening and flipped the location of the breakfast area and kitchen – just a few of the many changes.
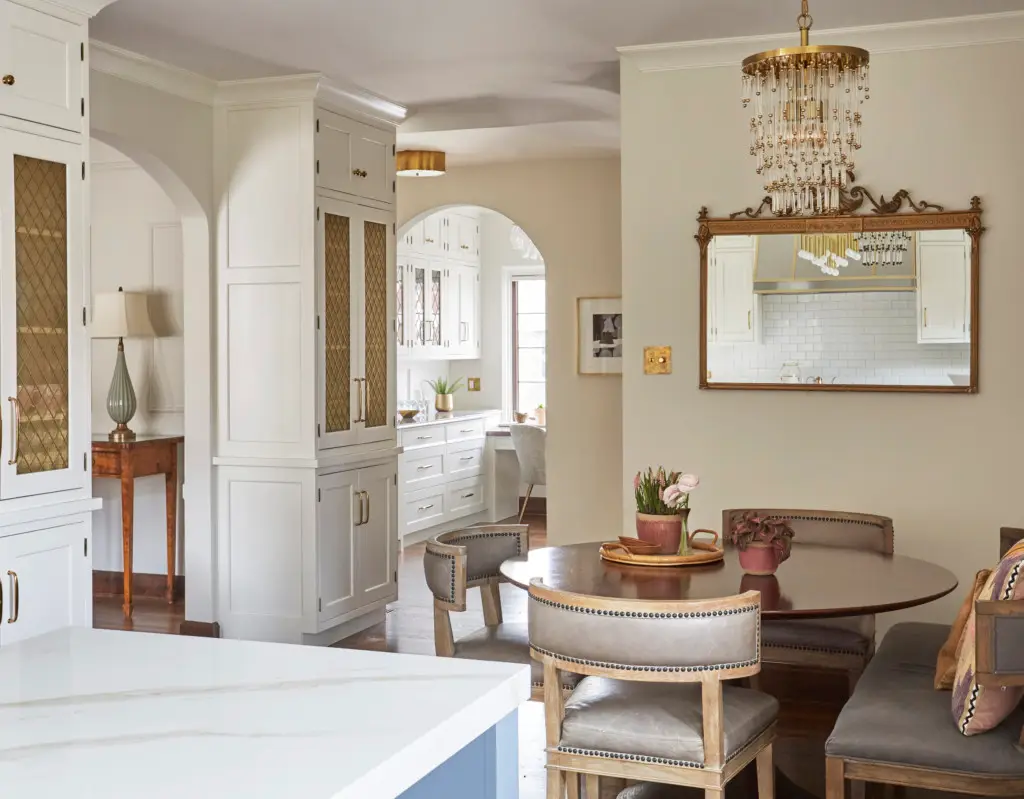
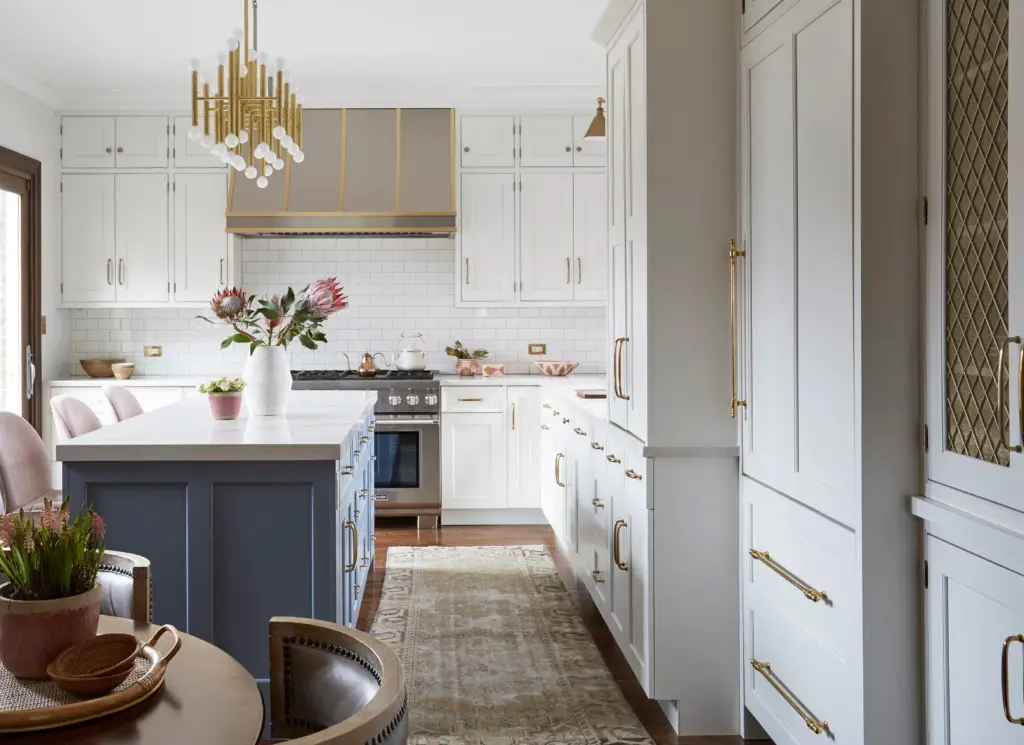
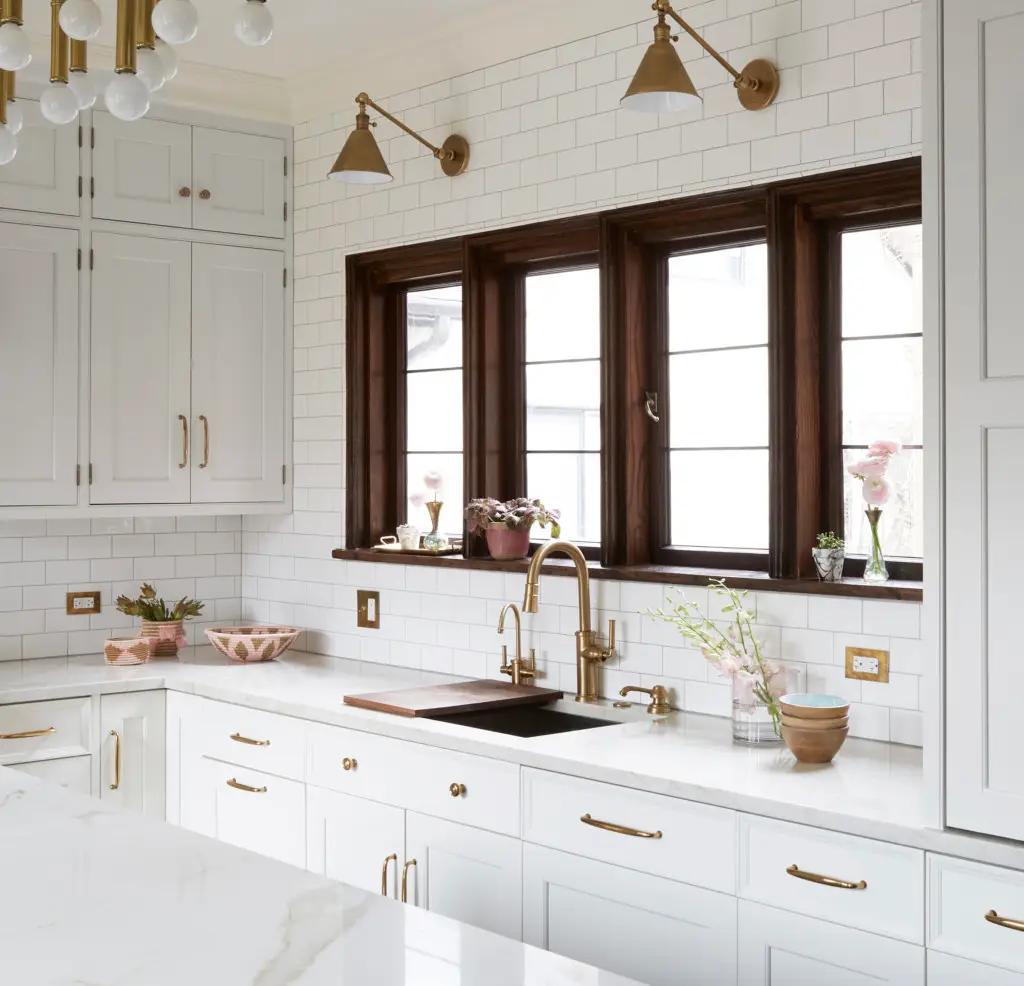
Now brighter and larger, the newly renovated kitchen is outfitted with classic white perimeter cabinetry, light quartzite countertops and a beveled subway tile backsplash. The crisp white perimeter is juxtaposed by a slate-blue center island underneath a mod chandelier by Jonathan Adler – one of many brass elements throughout, including the outlet plates by Forbes & Lomax, which Zaveloff antiqued in her studio.
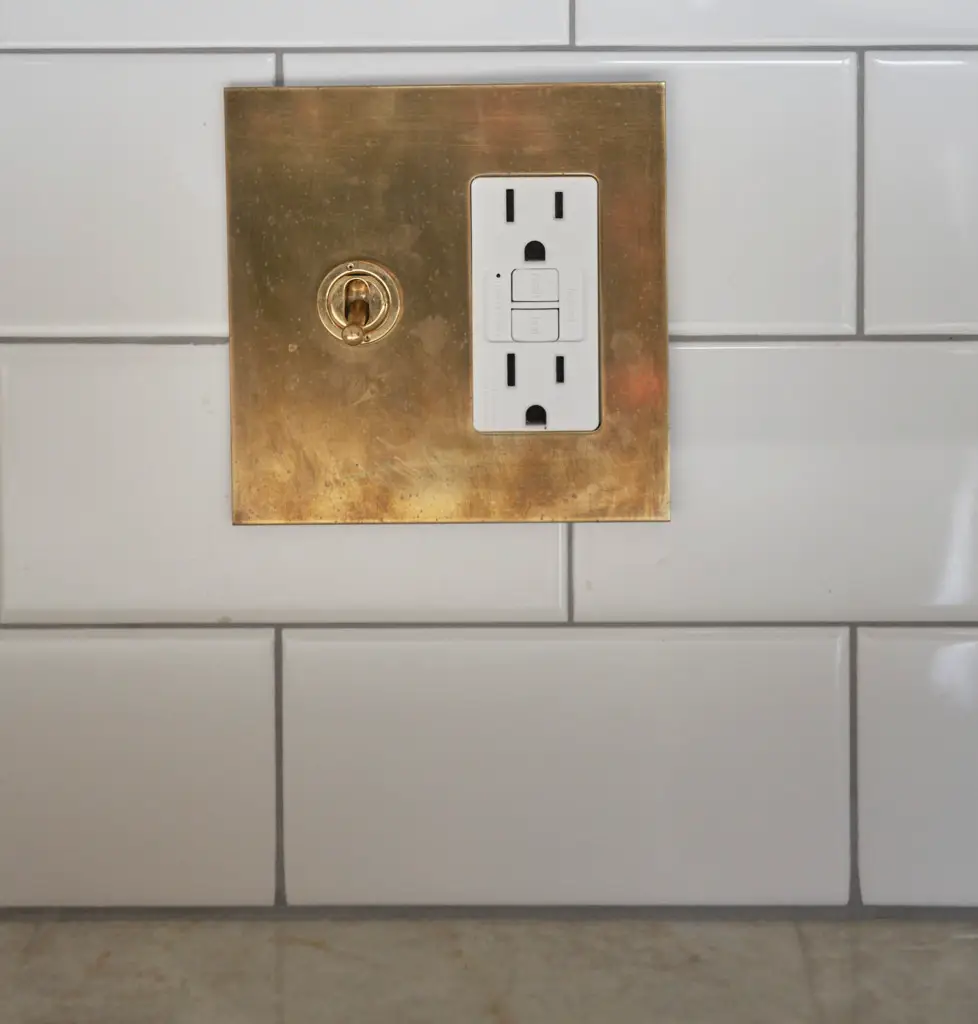
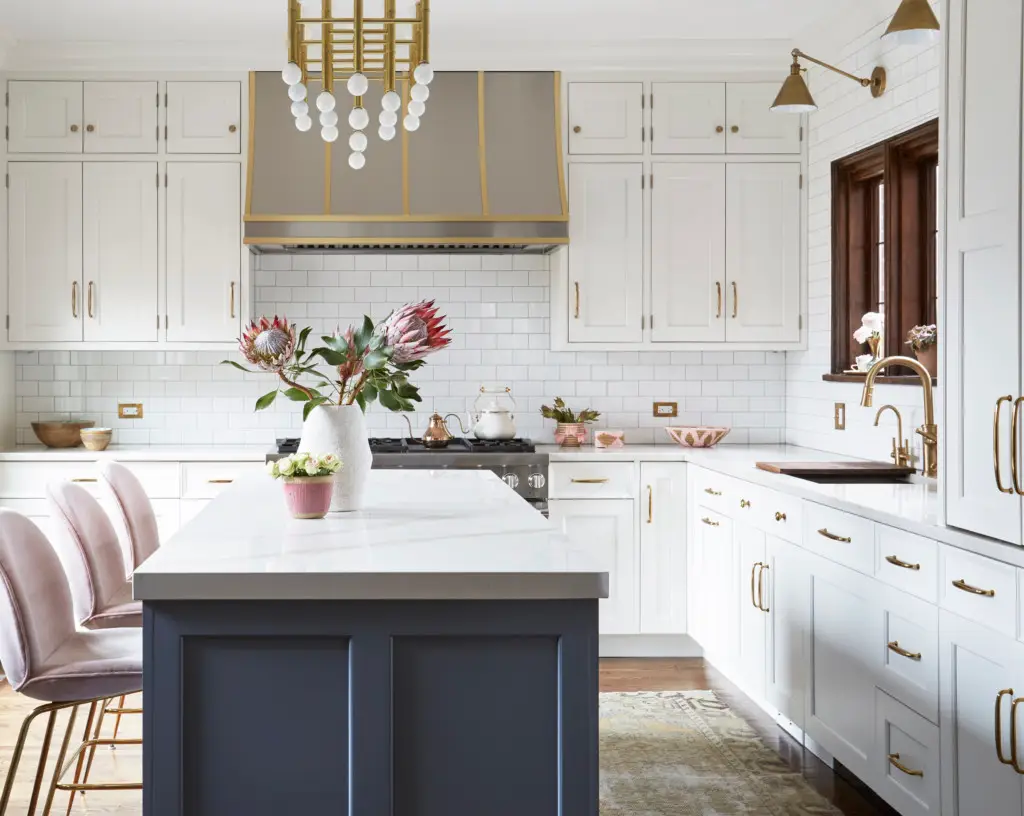
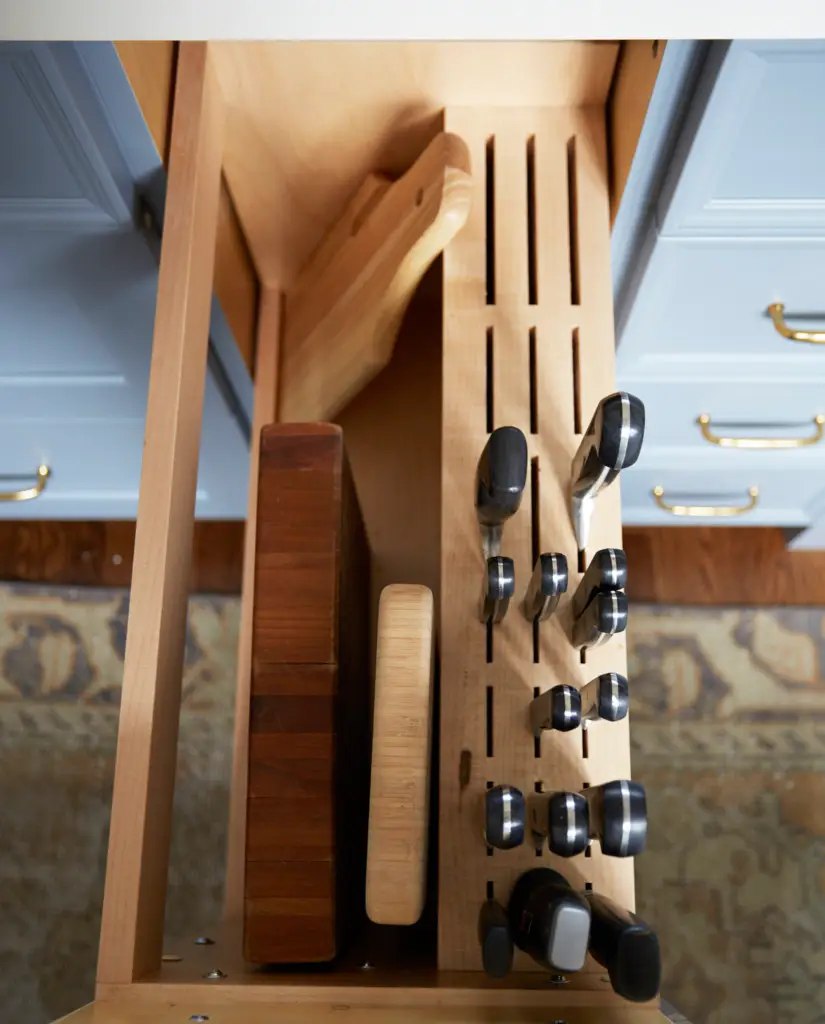
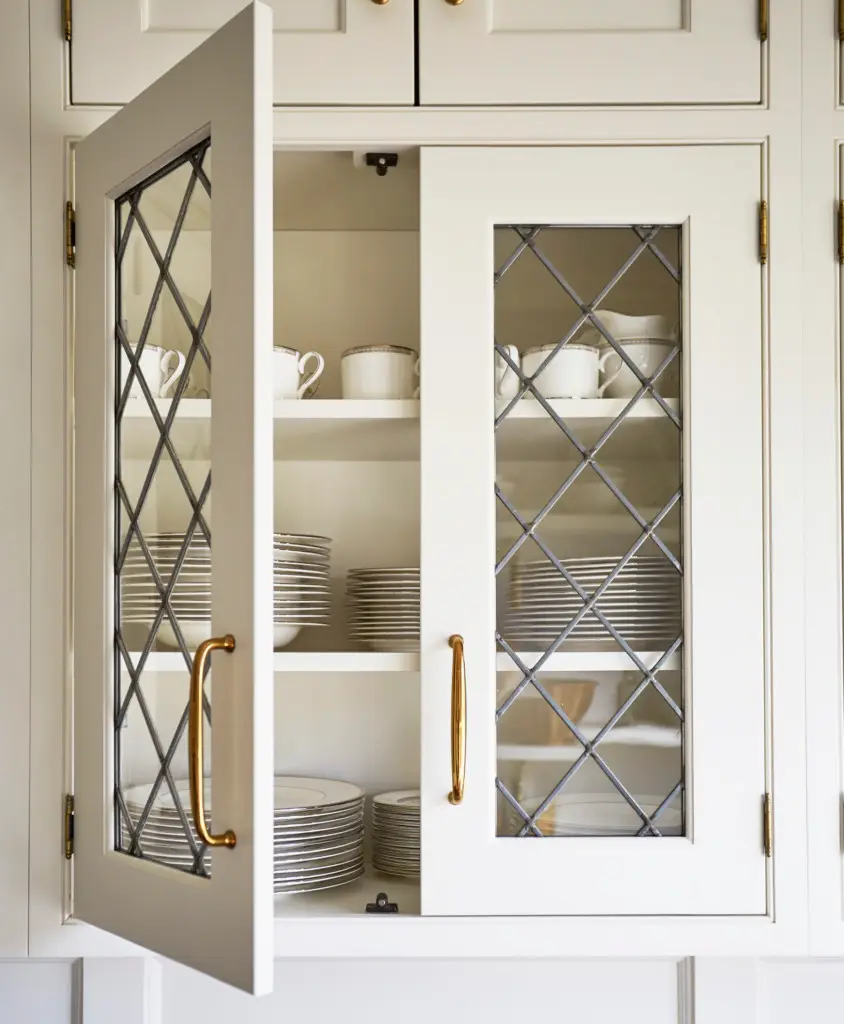
The warm metal flows into the breakfast area, where brass mesh doors with a diamond grill elevate the new built-in cabinetry flanking the entrance to the formal dining room. An abstract painting atop a graphic wall covering by Phillip Jeffries takes things up a notch, creating a dramatic backdrop for a vintage walnut pedestal table paired with a linen-covered bench and oak and leather chairs.
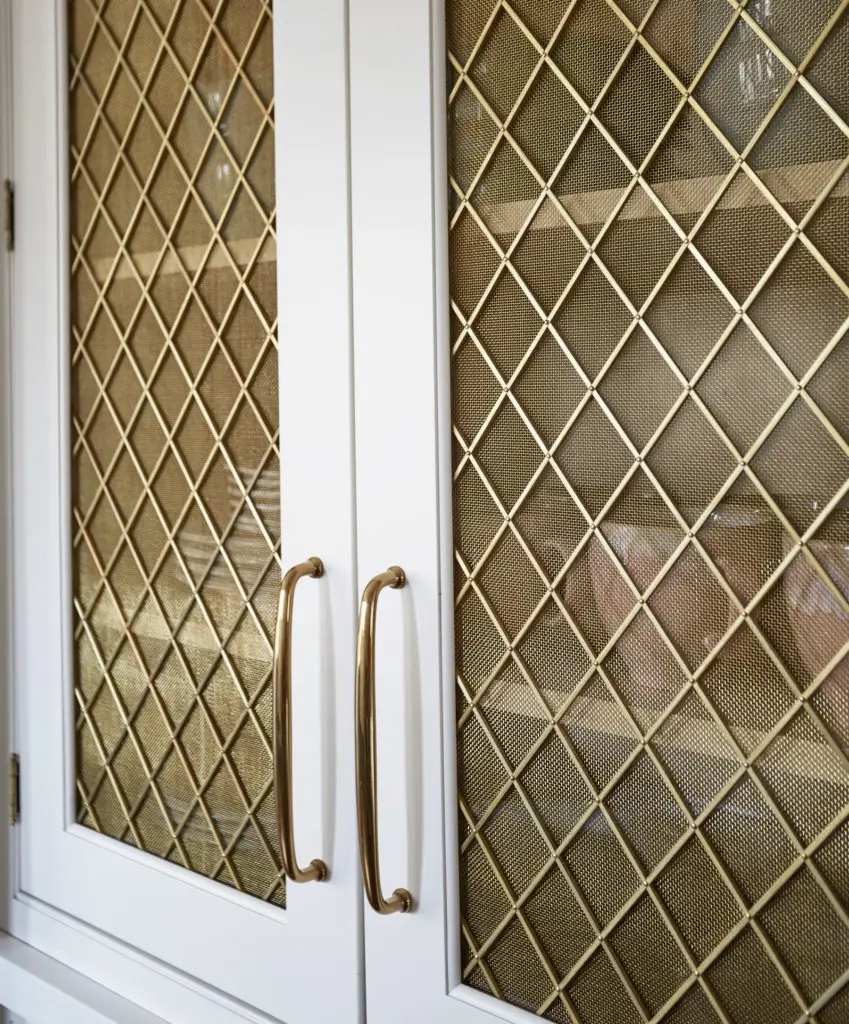
“I know Deb wouldn’t be satisfied with basic, so we kept adding layers,” Zaveloff says. “We kind of went all out, and I just love the way it turned out.”
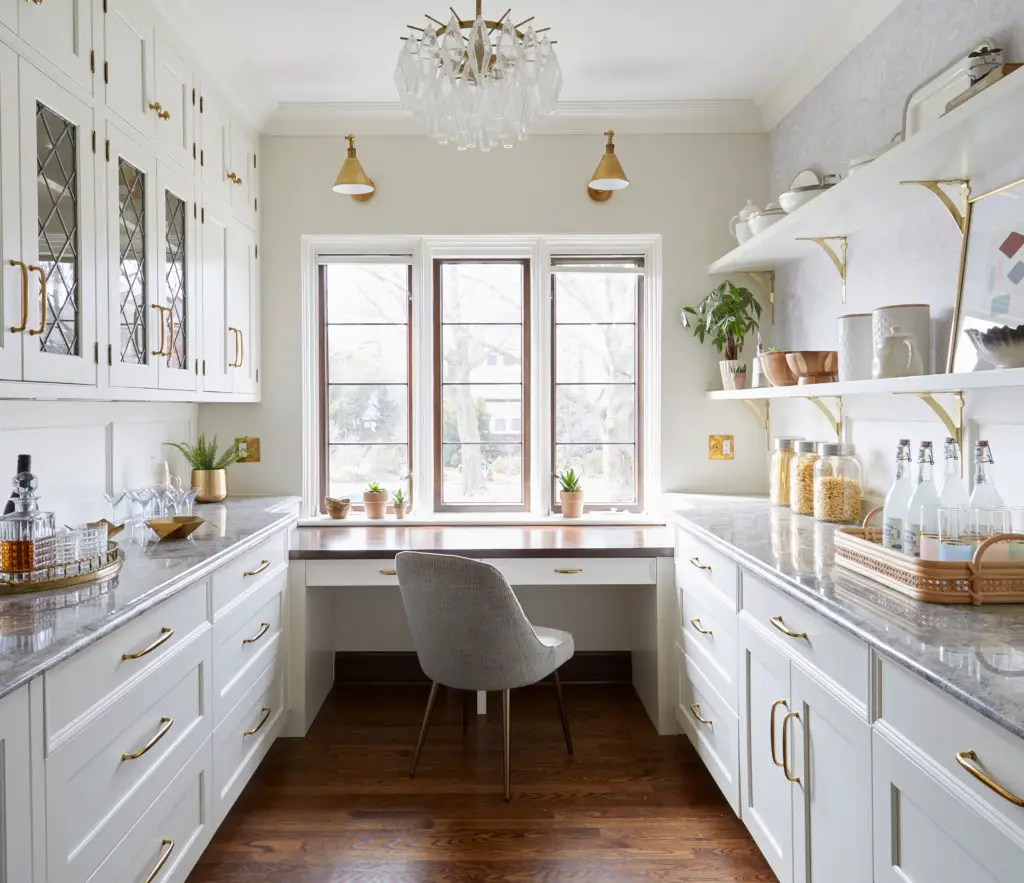
The designer’s favorite space is the spacious, light-filled butler’s pantry. There, a light tone-on-tone wallcovering from Lee Jofa complements the wood-paneled backsplash and custom cabinetry, where Zaveloff re-used leaded windows from an original built-in that didn’t survive the renovation. In front of the window, a walnut-topped desk serves as an ideal space for Deb to work. “It’s sunny and bright, so it’s great for Zoom calls,” she explains.
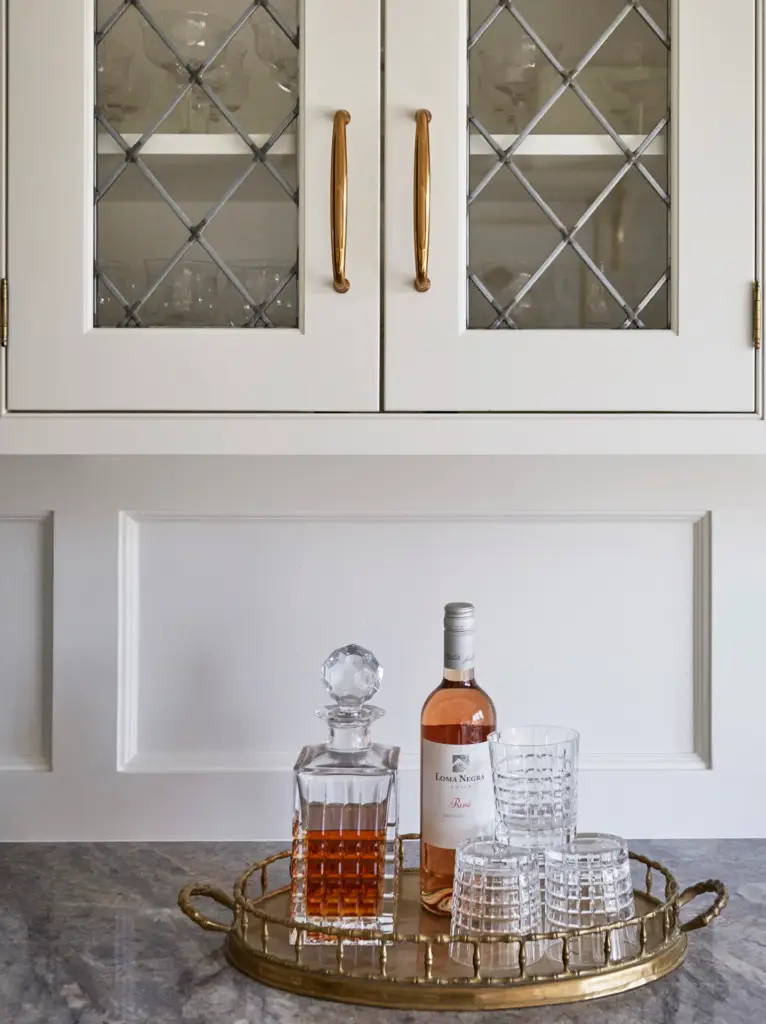
Entertaining is also a pleasure in the newly redesigned abode. One of their first soirees was a Halloween tea party attended by throngs of children. As the parents conversed in the dining area, they could easily keep an eye on the costumed kids in the breakfast area, where they dined on dough-wrapped hot dog mummies, “witches fingers,” and pumpkin-shaped cookies.
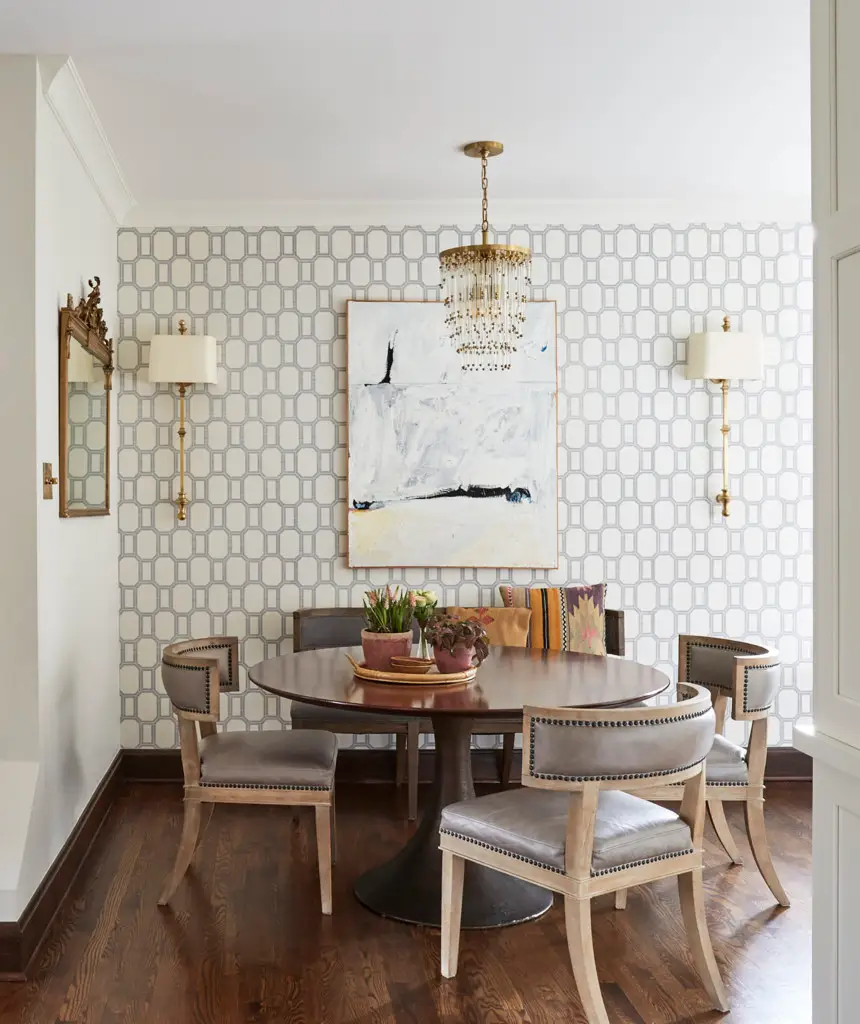
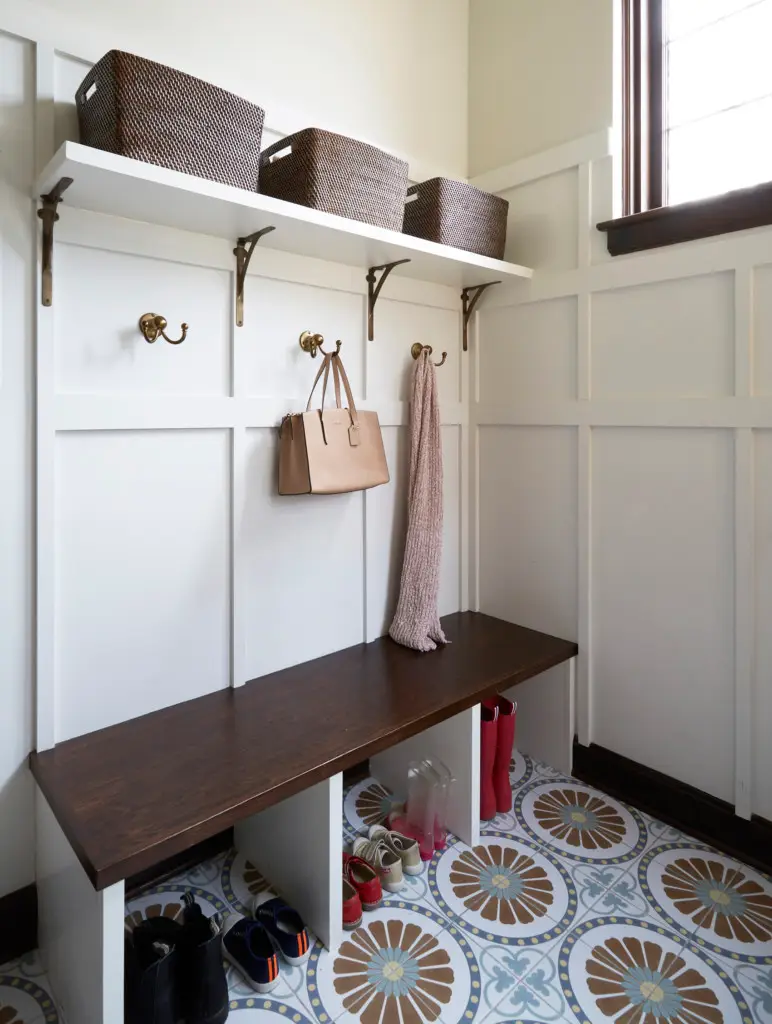
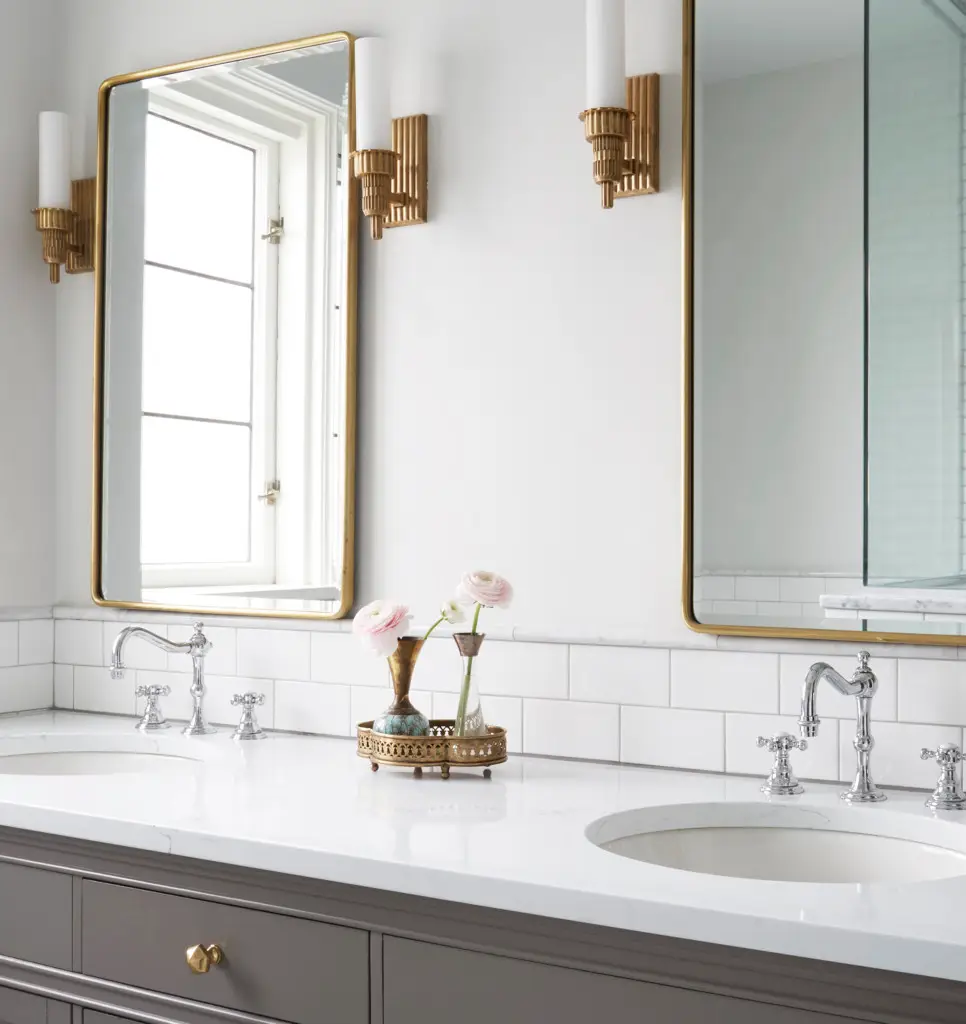
“It’s fun to be here,” Deb says. “It’s fresh, open, sunny, elegant and usable all at the same time.”
More From Better:
- Meet the Poetry Foundation’s Exceptional Young Poetry Fellowship Winners
- Food in Film: The Sensational World of Cinematic Dining
- Not Your Basic Guide to All Things Pumpkin

Tate Gunnerson is a Chicago-based freelance journalist with an equal appreciation for natural beauty and good design. He is a passionate supporter of St. Jude Children’s Research Hospital and the National Kidney Foundation.
