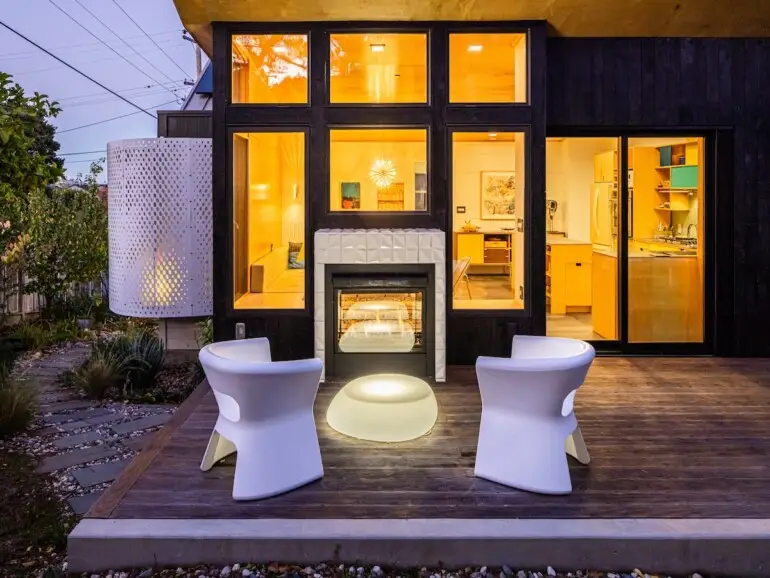At first glance, the front of the Sausalito home belonging to architect David Marlatt and his wife, ceramic artist Sarah Burgevin, looks much like others in the neighborhood: a simple, white cottage dating back to the early 1900s with a single car garage and small front porch. Approaching the home from the side of its corner lot, however, reveals an intriguing, altogether unexpected perspective. Behind the original structure, undulating panels of white, perforated aluminum are attached to a new, modern addition with ebony-stained siding and an upward sloping roof — a calculated juxtaposition of old and new. “Our approach was to build modern, because that’s who we are, but also to honor the historical, because that’s what the home is,” says Marlatt, principal at DNM Architecture.
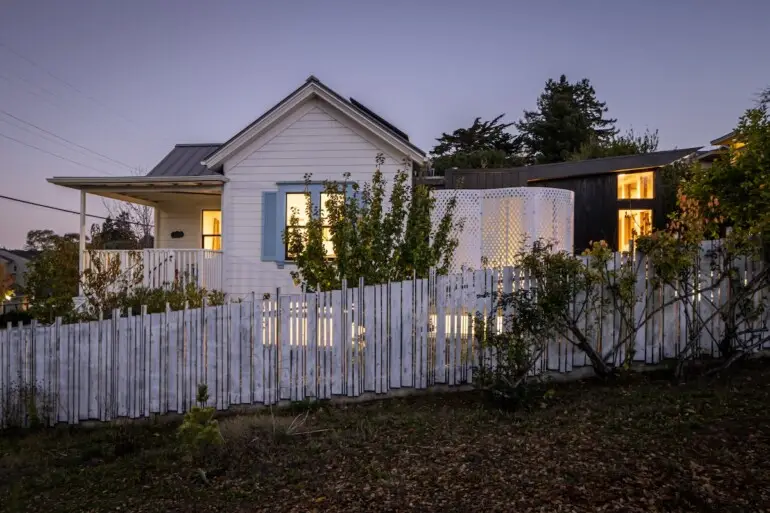
Originally built in 1906, Marlatt and Burgevin’s home was once sited closer to the water before being moved to its present location when the Marinship shipyard was established. Then during the 1960s and ’70s, the home underwent a series of unsympathetic renovations. Ceilings were lowered from 10 feet to 8 feet, the interior tongue-and-groove redwood siding was covered with plywood, wood floors were covered in cheap carpeting and vinyl, and shed-porch additions were added at the back of the house.
By the time Marlatt and Burgevin purchased the 875 square-foot, two-bedroom, one-bath cottage, it was in poor condition. “It had really been abused in the name of making it a cheap rental,” Marlatt says. “We knew we were buying a fixer-upper, but we didn’t want to move into somebody else’s vision or dream.”
The ensuing renovation, which involved restoration, upgrades and an addition, turned out to be a multiyear, multiphase project. “The home is like a laboratory, a place where I was able to try out new design ideas,” says Marlatt, who has since successfully incorporated several of his experimental concepts into other projects.
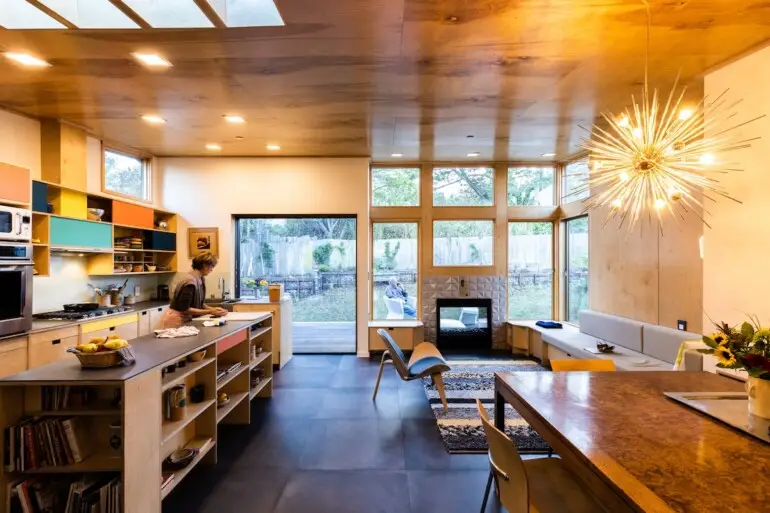
The couple started by stripping away the layers of earlier renovations to reveal the original ceiling height and interior siding, now painted white. The original wood flooring wasn’t salvageable, so the couple replaced it with engineered cherry hardwood. They also changed the roof to a durable standing seam metal roof, rebuilt the rickety front porch and upgraded the foundation. A new 600-gallon inflatable pillow in the basement collects rainwater for landscape irrigation — one of Marlatt’s design experiments — and graywater from the shower and washing machine are recycled for irritation as well.
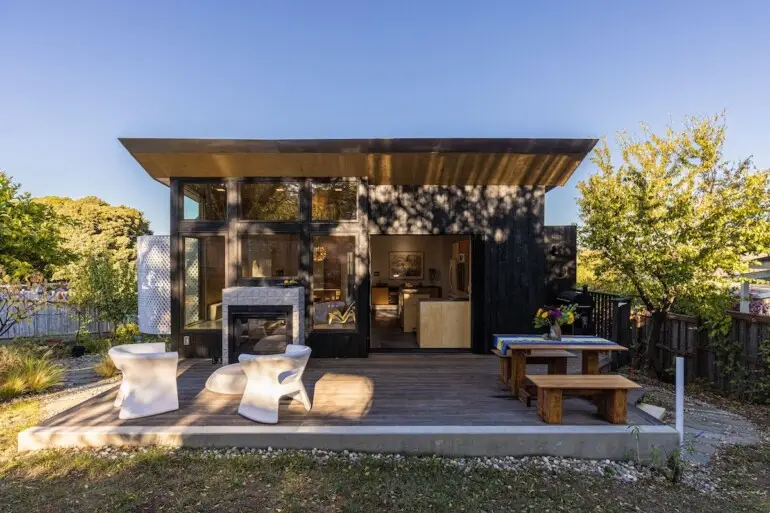
After excavating the basement, Marlatt pushed outward to create a guest suite with its own bathroom and entrance where their grown children can stay when they visit. Directly above the new basement-level bathroom, he built out the primary bathroom. In the shower, tall windows slide open to a small, enclosed garden wrapped in curved, perforated aluminum to provide a fully private open-air shower experience. Marlatt also transformed a small former bedroom into an office with a custom fold-down desk, and he replaced a section of drywall on the interior hallway wall with polycarbonate that allows light to pass through the office in a new way.
During the final phase of the project, Marlatt replaced the old shed-style addition with a modern structure attached to the older home, bringing the new square footage to over 1,500 square feet. A wall of windows at the back captures the view of the backyard, and the sloping roof cantilevers out to a dramatic, knifelike edge crafted from stainless-steel — another design idea Marlatt tried first in his own home. The modern addition contains the dining room; family room with a double-sided indoor-outdoor fireplace featuring ceramic accent tiles made by Burgevin; and kitchen, where Marlatt built the cabinets himself from clear-finished Russian birch plywood. The walls and ceiling are also finished with birch plywood, and a pantry, laundry room and full bathroom (also wrapped in perforated sheet metal) are tucked behind the kitchen.
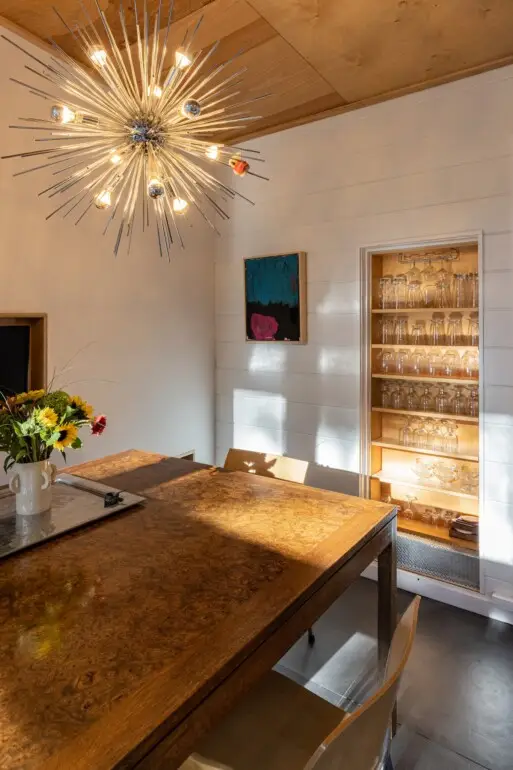
“Our favorite room in the house is the kitchen and family room,” Marlatt says. “It’s a great space at night with the fireplace and it’s facing south, so it gets so much sunshine during the day.”
Details
Where: Sausalito
What: 1906 cottage remodel and addition
Architect: David Marlatt, principal, DNM Architecture
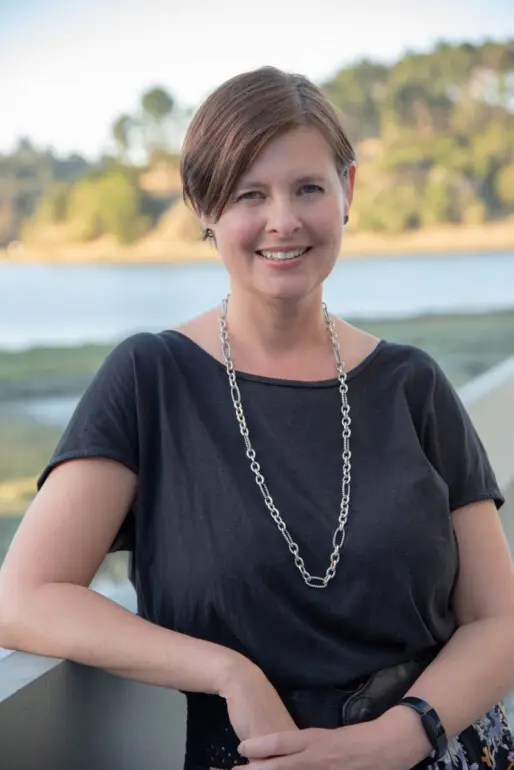 Lotus Abrams has covered everything from beauty to business to tech in her editorial career, but it might be writing about her native Bay Area that inspires her most. She lives with her husband and two daughters in the San Francisco Peninsula, where they enjoy spending time outdoors at the area’s many open spaces protected and preserved by her favorite local nonprofit, the Peninsula Open Space Trust.
Lotus Abrams has covered everything from beauty to business to tech in her editorial career, but it might be writing about her native Bay Area that inspires her most. She lives with her husband and two daughters in the San Francisco Peninsula, where they enjoy spending time outdoors at the area’s many open spaces protected and preserved by her favorite local nonprofit, the Peninsula Open Space Trust.
