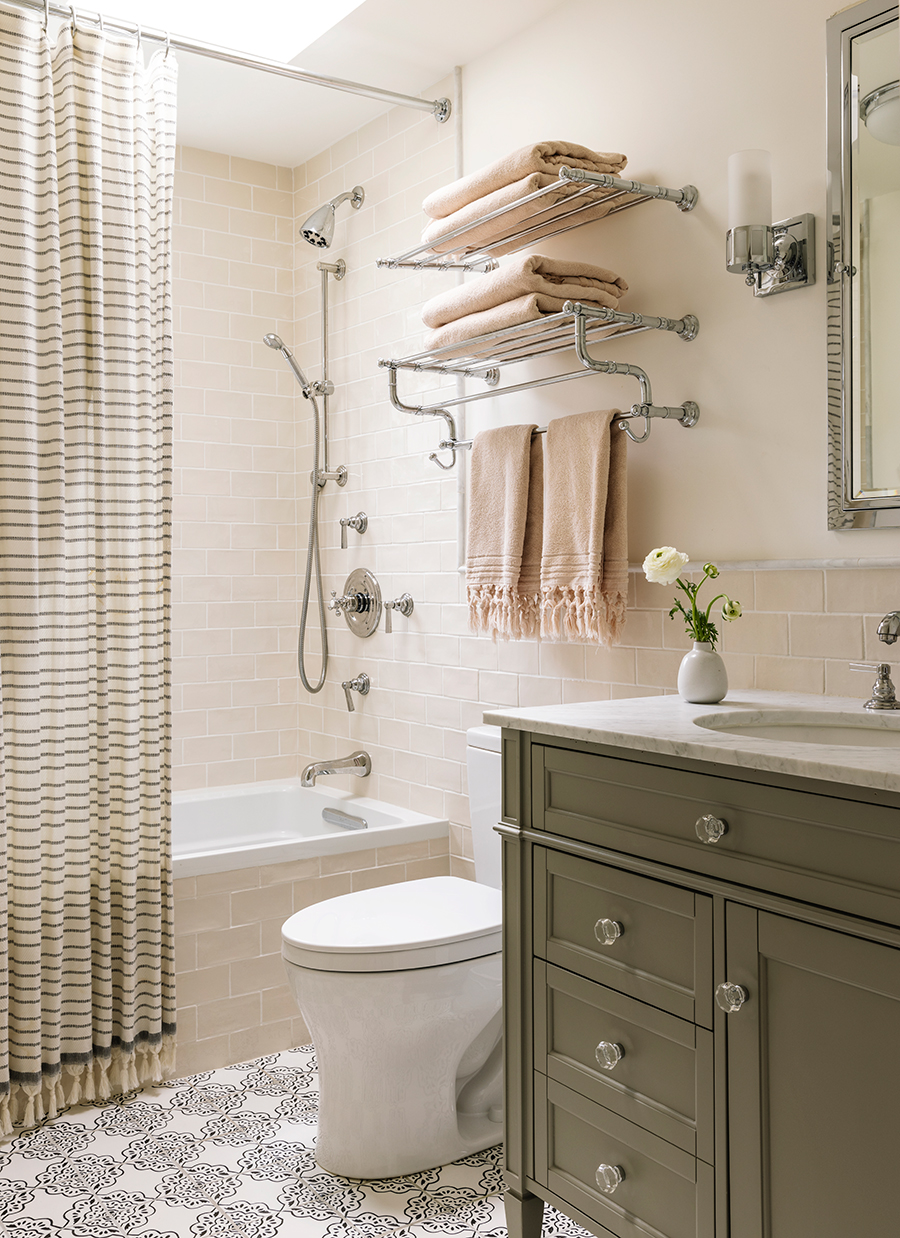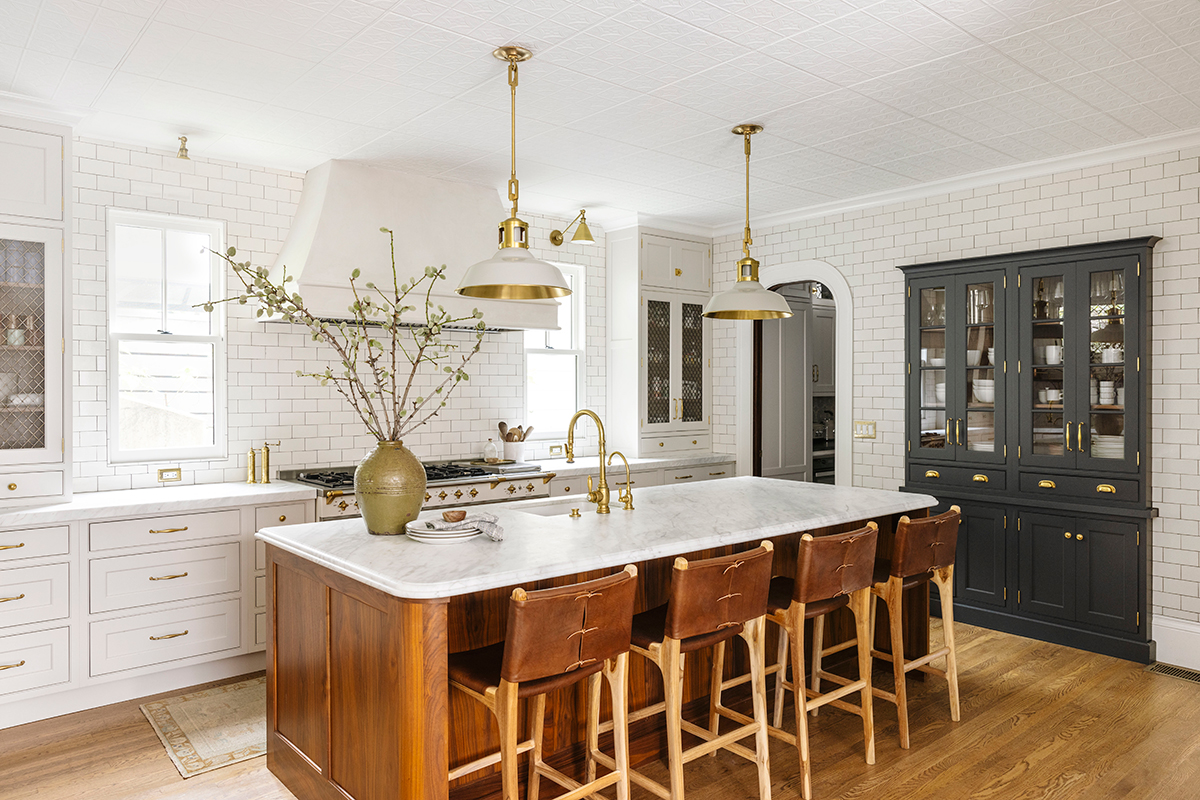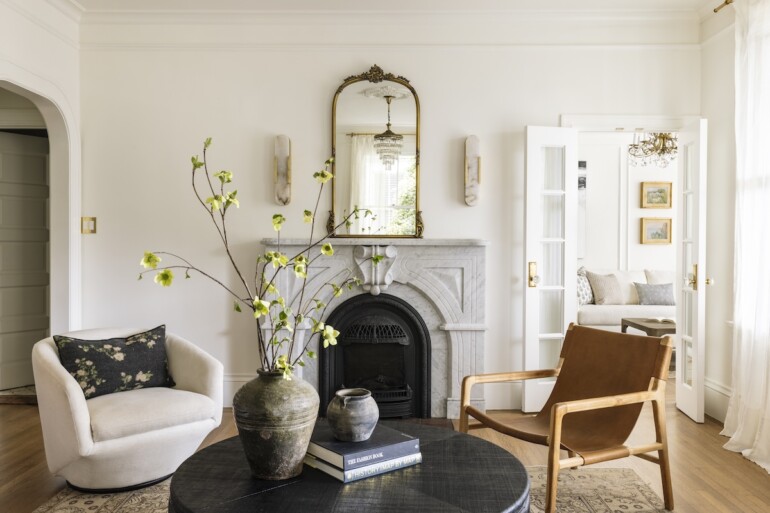How do you make a modern addition appear like it’s always been part of a 1910 Victorian? “Magic and fairy dust,” laughs Rebekah Zaveloff, cofounder and creative director of Imparfait Design Studio, who recently put her skills to the test when renovating a Larkspur home set into the foothills of Mount Tamalpais.
In reality, Zaveloff accomplished the feat by applying meticulous attention to the detail, adding authentic architectural features to the new spaces while restoring Victorian-era charm to the original portion of the home. “I love making additions and remodels look like they’ve always been there,” Zaveloff says.

Before the renovation, Zaveloff’s clients, a family of six, spent seven years living in the five-bedroom, five-bathroom house, but it was essentially too small for their needs — not to mention that much of its Victorian accents had been stripped away during previous eras. Still, enough of the original features remained that the homeowners could envision the potential. “They love old houses, and this was their dream project,” Zaveloff says.
By the time the clients engaged Zaveloff, Polsky Perlstein Architects had already drawn up the plans for a 550-square-foot addition, which encompasses the sitting room and dining room downstairs and an office and closet upstairs. Fortunately, there was still enough time for the designer to help optimize the functionality of the spaces. She also ensured a cohesive aesthetic between old and new, embellishing every space with period-specific details. “We didn’t leave a single stone unturned,” she says.

The kitchen, once a characterless room with limited storage and counter space, now features a generous marble and walnut island, a retooled larder accessed through an arched doorway — a detail Zaveloff repeated elsewhere in the home — and a built-in coffee bar occupying a formerly empty wall. She also borrowed a foot of space from the adjacent downstairs bathroom to create a semi-inset cabinet set against a backdrop of creamy floor-to-ceiling Ann Sacks tile. A new beveled leaded glass window above the primary sink and open shelving masks a less-than-desirable view.

Off the kitchen, the sitting room and dining area in the new addition blends seamlessly with the older portion of the house. For example, on an empty, windowless wall, Zaveloff designed a built-in storage unit featuring turned leg detailing and arched-door cabinetry with mesh inserts and French cremone bolts. One of her first moves, however, was to install tin ceiling tiles in the room.

“Usually in an old house, I would have liked to do a cased opening between the new and the old structures, because it’s not typical to have a huge, continuous ceiling in Victorian homes due to the size of the lumber and structural considerations back then,” Zaveloff explains. “But in this case, it wasn’t possible because of the offset corners between the kitchen and the addition and the way it fit into the side of the hill. Instead, we decided to go for the tin ceiling, which adds instant patina.”
Additional Victorian era-inspired elements in the home include the reclaimed fireplaces in the living room and family room, hand-painted terracotta Tabarka Studio tile in the bathrooms and larder, mouldings on the walls and a vintage newel post in the newly opened stairwell. Meanwhile, a mix of timeless new furnishings, antiques and contemporary pieces along with a palette of black, white and deep navy tones evoke the feeling of a chic Parisian apartment.

Outside, Zaveloff took inspiration from Moroccan courtyards to design an intimate outdoor living room with a fireplace, fountain, pergola, and kitchen and dining area accessed via bifold doors off the addition. “Outdoor spaces are such a pride and joy of mine to design,” she says. “The clients and I had so much fun collaborating on this space.”
Details
Where: Larkspur
What: Remodel and addition to a 1910-era Victorian
Architecture: Polsky Perlstein Architects
Interior design: Imparfait Design Studio
Construction: SLM Builders
Landscape architecture: Imprints Landscape Architecture

Lotus Abrams has covered everything from beauty to business to tech in her editorial career, but it might be writing about her native Bay Area that inspires her most. She lives with her husband and two daughters in the San Francisco Peninsula, where they enjoy spending time outdoors at the area’s many open spaces protected and preserved by her favorite local nonprofit, the Peninsula Open Space Trust.

