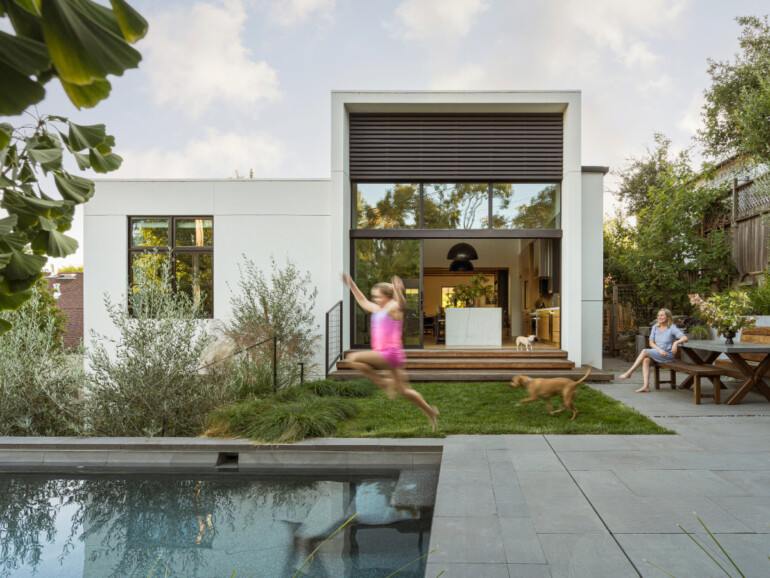When architect Chris Parlette and his wife, Jennifer, purchased a Spanish-style cottage in San Anselmo more than a decade ago, they knew it would need to be remodeled at some point in the future. Built in the 1920s, the 1,400-square-foot home had only two bedrooms and one bathroom, which they quickly outgrew as their family expanded to include two kids and multiple pets — not to mention the challenges of living in an aging structure, like a leaky roof and barely functional kitchen.
“It was falling apart all around us, but we pretty much duct-taped it together for about eight years,” says Parlette, principal architect at Kentfield firm Holder Parlette. “We had two little kids, and we were just trying to make it work.” After they spotted black mold in a closet, however, they knew they couldn’t wait any longer to renovate and promptly moved into a rental.
To gain more space, Parlette designed a two-story modern addition at the back of the house while for the most part preserving the Spanish-style façade. “My wife really likes the Spanish style, so we compromised — the front was for her, and the back was for me,” Parlette laughs.
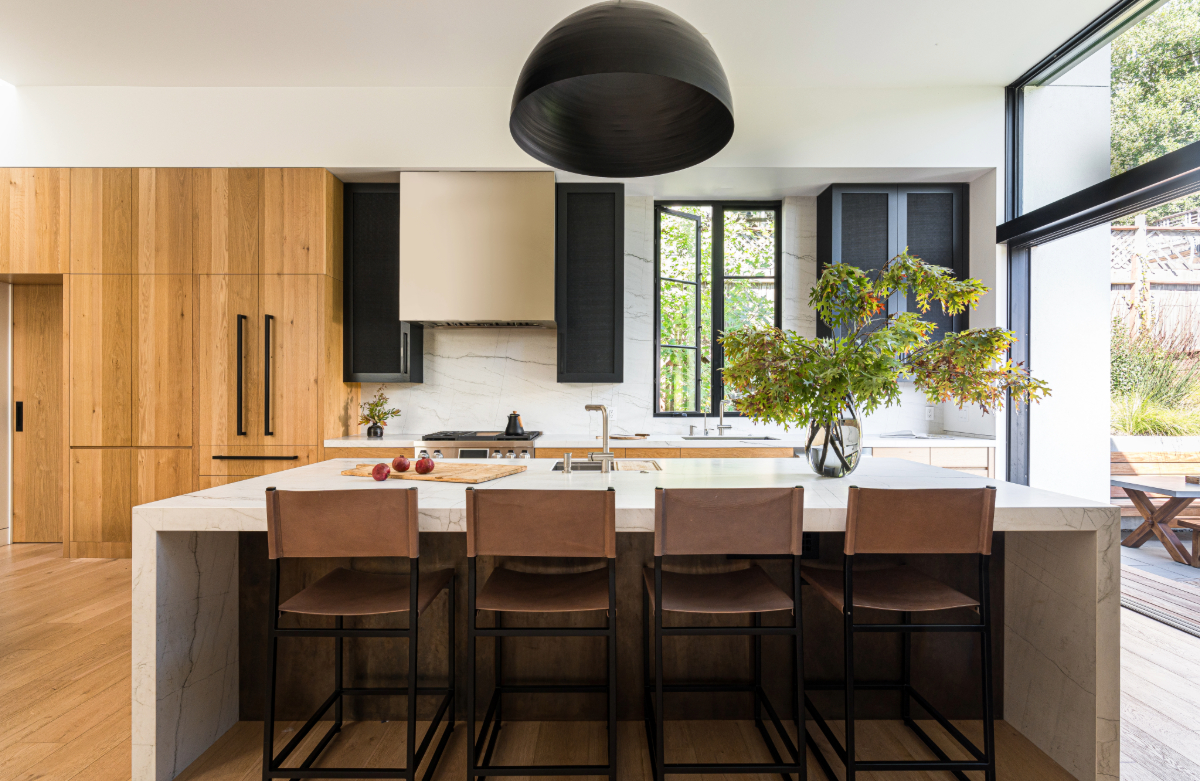
The plan entailed pushing out the rear of the house and part of the living room on the west side, as well as excavating a portion of the sloping site to create a lower level, which added 800 square feet to the floorplan. “The only things we kept the same were part of the living room and part of the front bedroom; everything else was completely reconfigured and reimagined,” Parlette says. The renovation also gave Parlette the opportunity to rethink the home’s connection to the backyard.
After waiting around nine months for permits, challenges arose when the Parlettes broke ground. “COVID hit and threw a huge wrench into things,” Parlette says. “The minute I needed to order lumber, for example, the prices shot up to a 20-year high.” The team also uncovered extensive dry rot. “We pulled the stucco off the outside of the house and there was just dust in the walls — the wood studs were gone,” he says. Still, they forged ahead, finally finishing the renovation two years after they began.
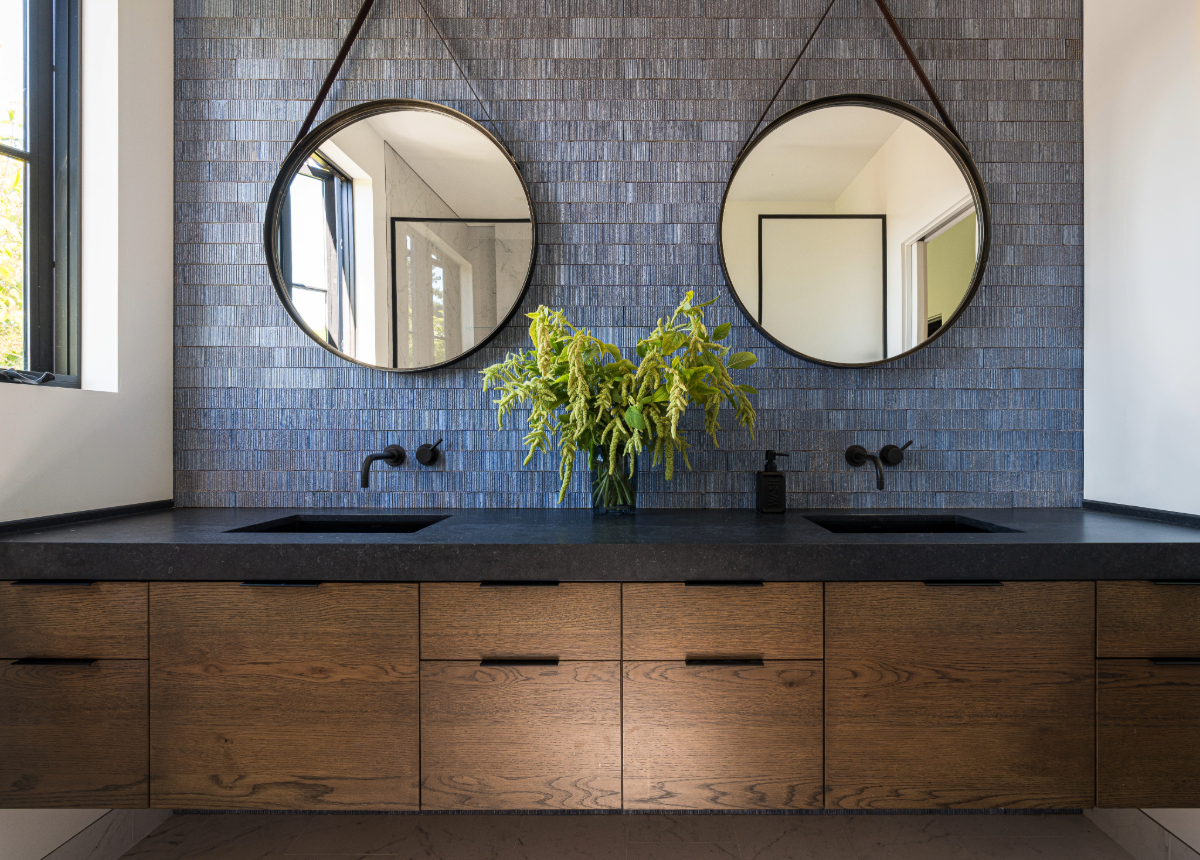
Now the spacious home includes four bedrooms; three bathrooms; and an enlarged, open kitchen and living area. The kitchen and dining space, which features 14-foot ceilings, opens dramatically to the totally relandscaped yard and new pool via three panels of pocketing glass doors. Grounding the space is a large island with a waterfall Neolith countertop, the same material used on the opposite countertop and backsplash. Custom white oak cabinetry is complemented by black upper cabinets with mesh inserts, and Mickus Projects pendants hang above the island. Additional features include a built-in, recessed desk near the rear of the kitchen, which serves as a workspace for Jennifer, and a hidden pocket door in the dining area that provides access to a pantry and kids’ play loft.
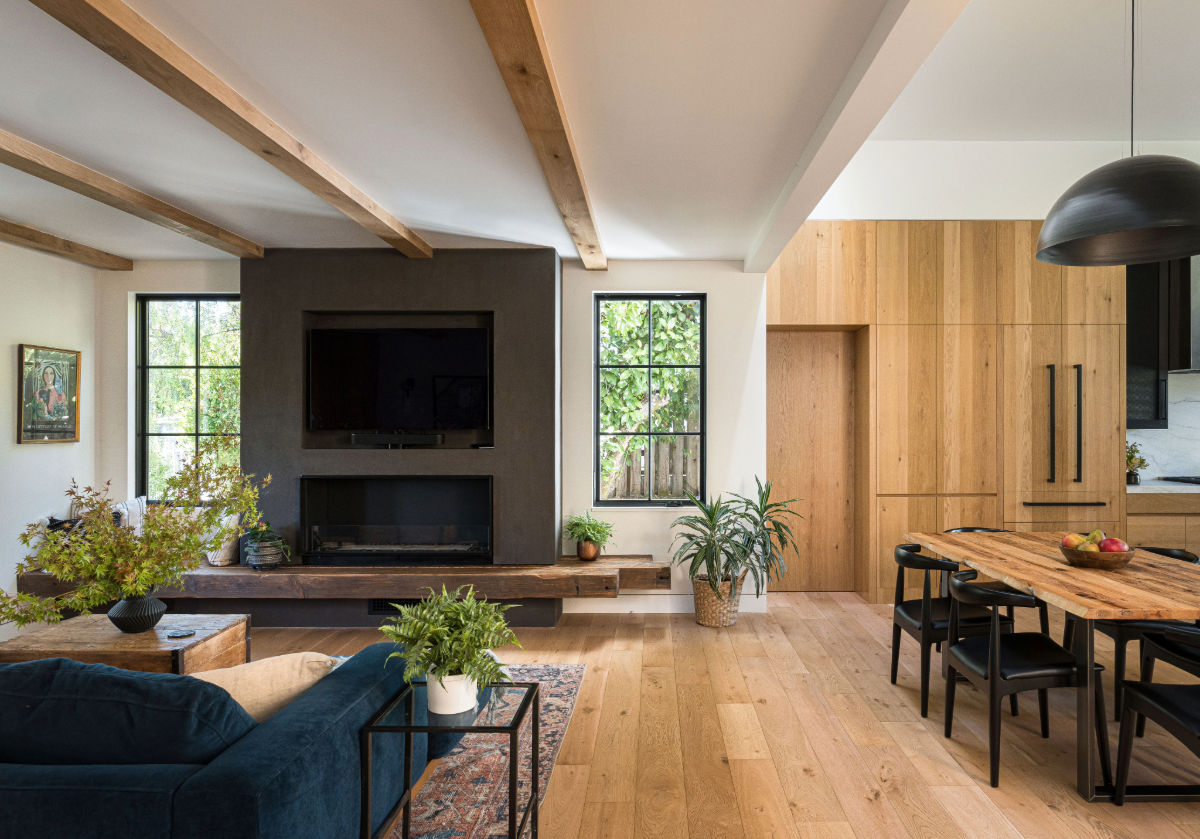
The expanded living room was upgraded as well with new windows flanking the fireplace, clad in dark gray plaster, and a recycled wood hearth and beams that add warmth and character to the space. “I give credit to my wife for the beams idea,” Parlette says. Likewise, the home’s new primary suite feels warm and inviting with a custom floating oak vanity and Caesarstone countertop set against a backdrop of handmade, textured, denim-hued ceramic tile from TileBar.
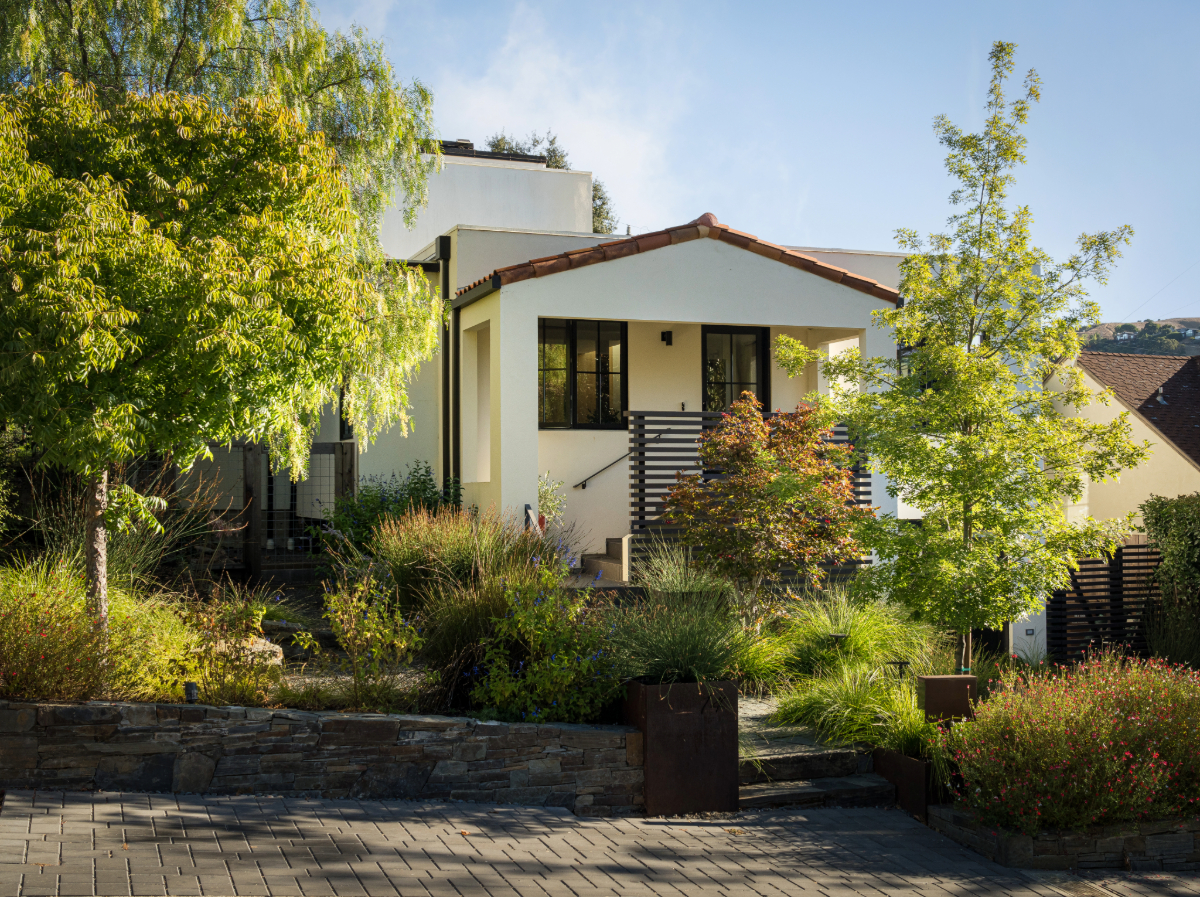
Outside, the landscape was re-graded to accommodate the new pool and landscaped with grasses and trees including four ginko trees that are illuminated at night. With the “Now when you look out from the kitchen and see the trees it feels like there’s a whole other room out there,” Parlette says. “It makes the house feel so much bigger.”
Details
Where: San Anselmo
What: Spanish-style cottage expansion
Architect: Chris Parlette
Construction: Carlos Cux
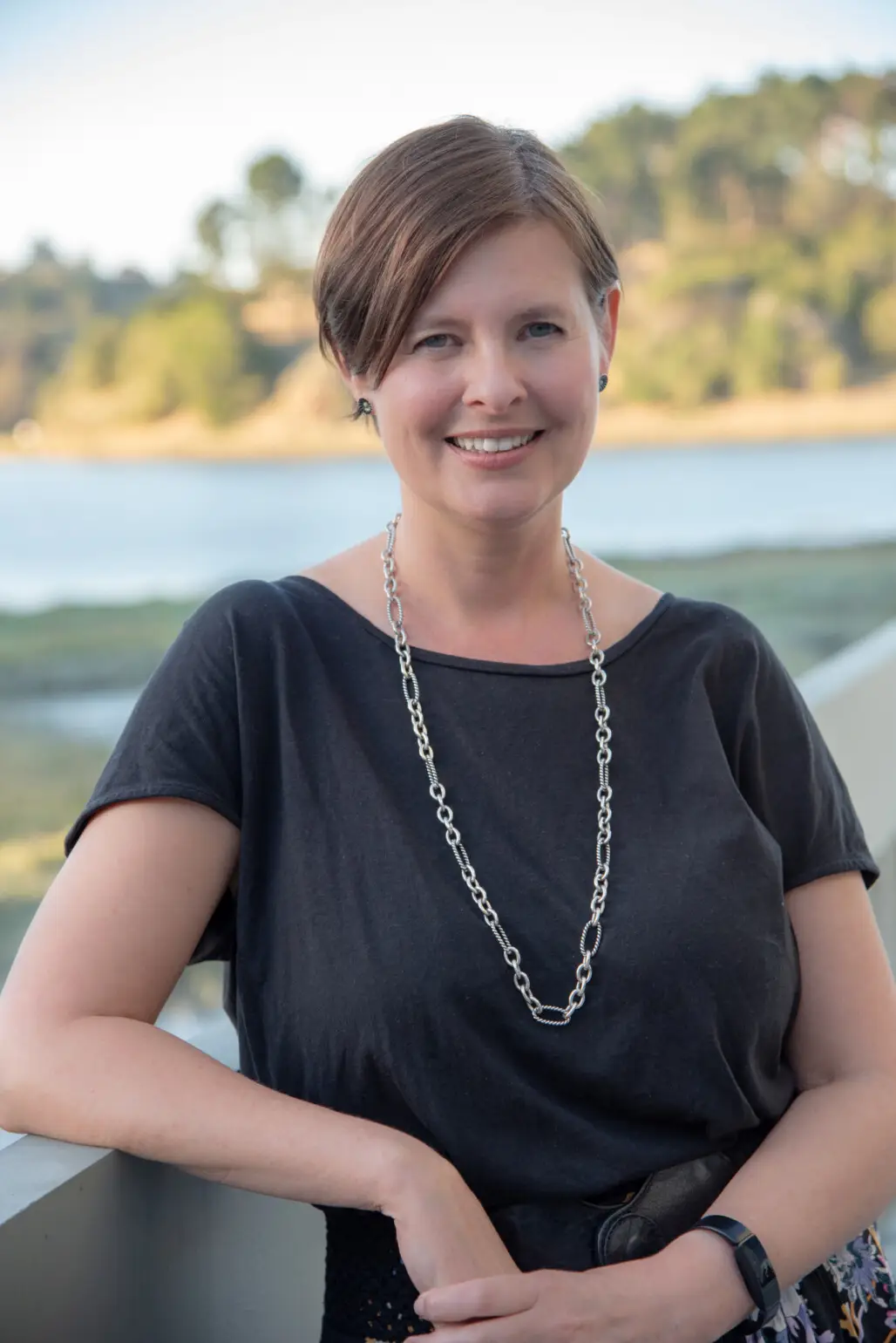
Lotus Abrams has covered everything from beauty to business to tech in her editorial career, but it might be writing about her native Bay Area that inspires her most. She lives with her husband and two daughters in the San Francisco Peninsula, where they enjoy spending time outdoors at the area’s many open spaces protected and preserved by her favorite local nonprofit, the Peninsula Open Space Trust.
