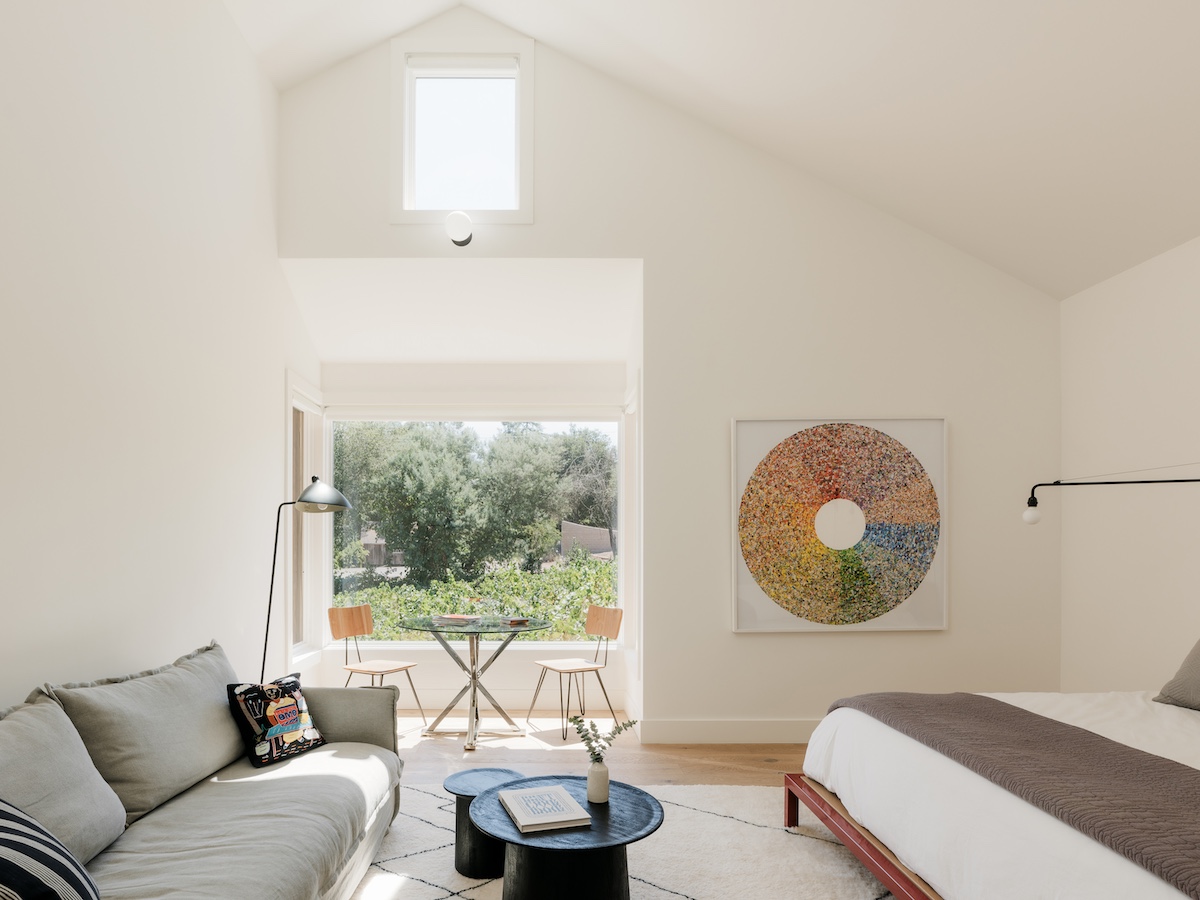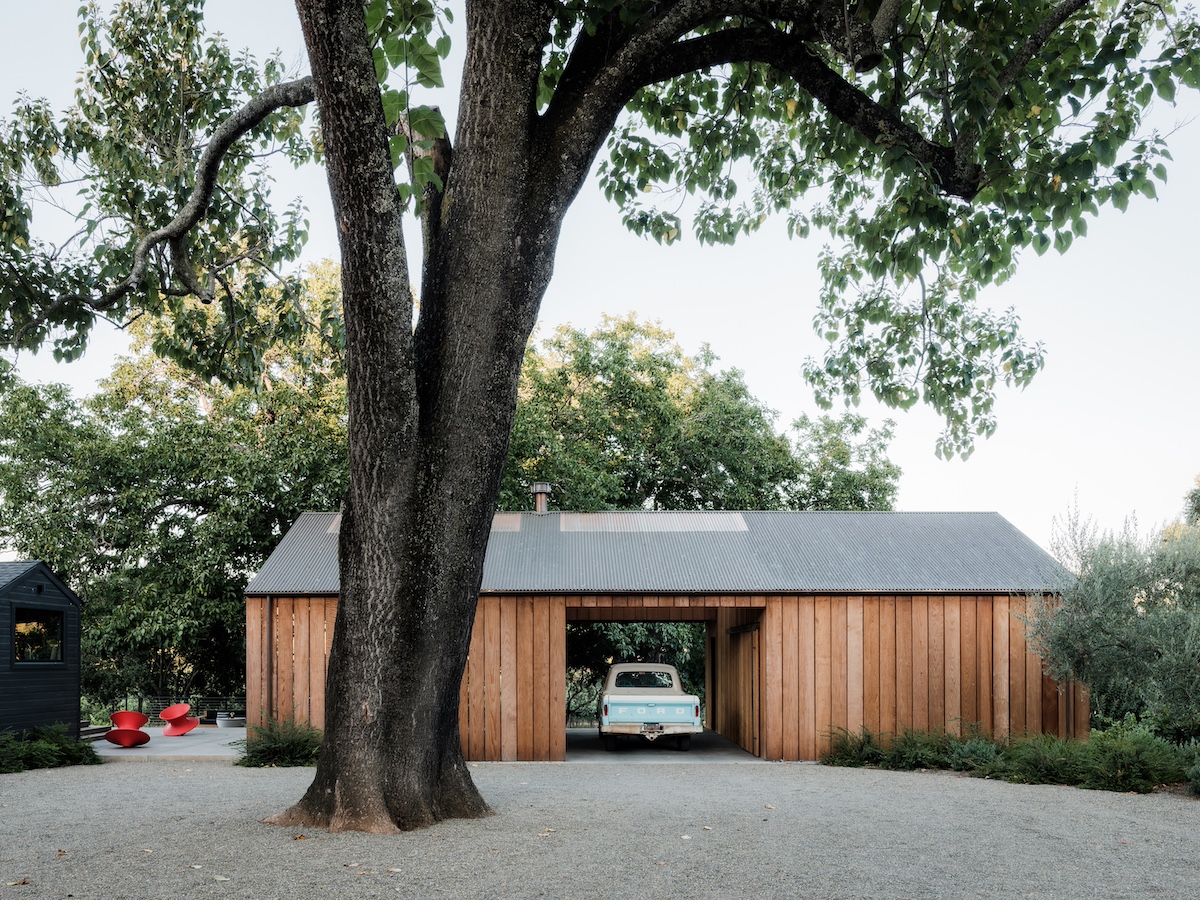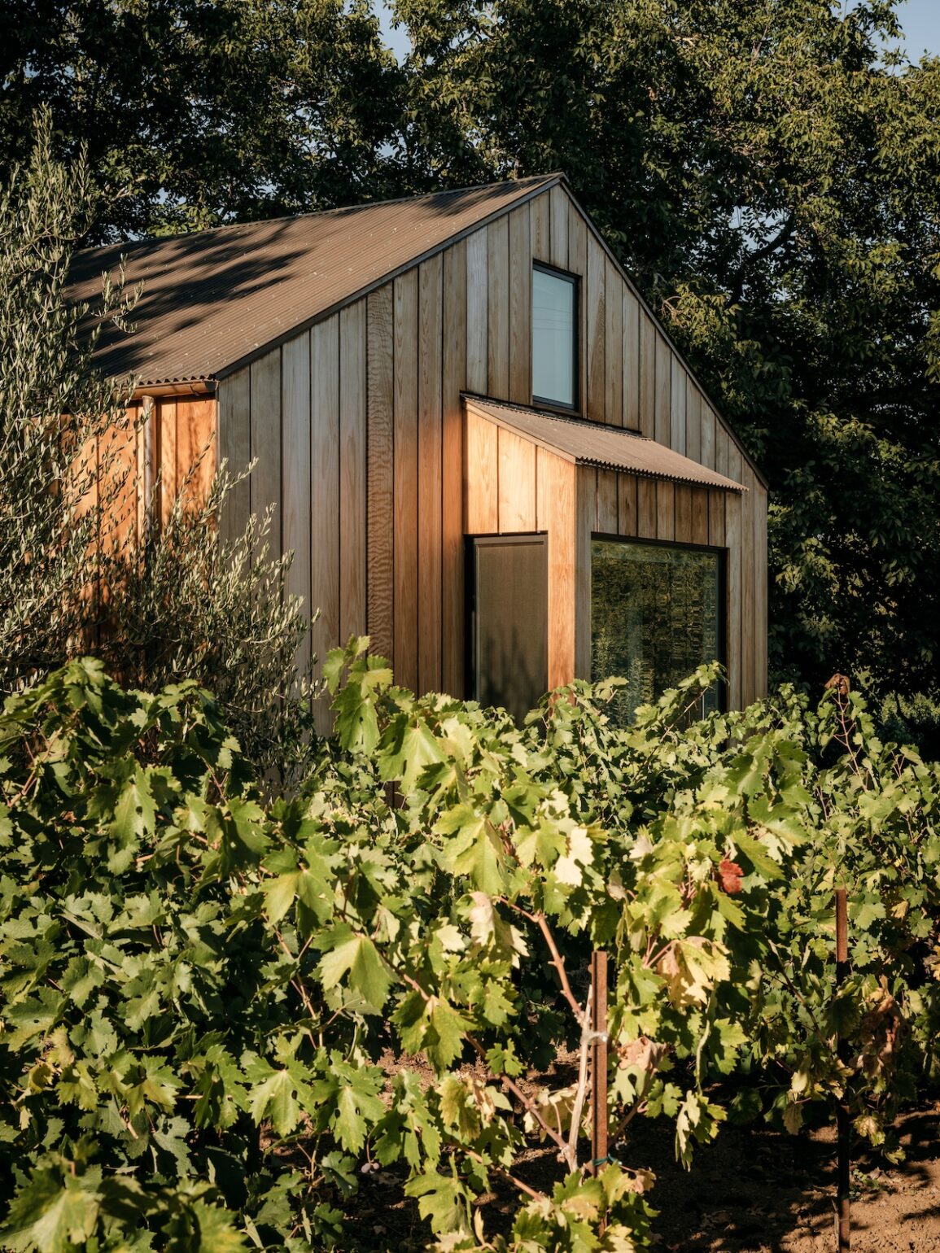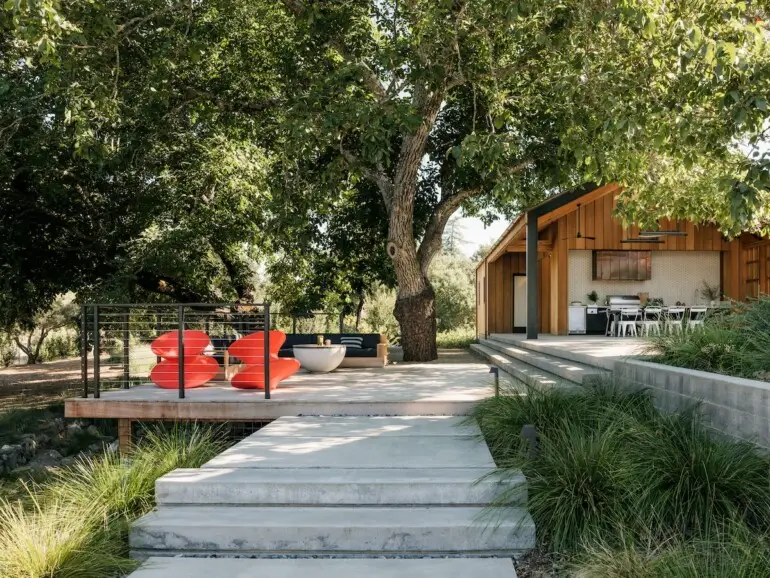Surrounded by rolling hills planted with acre upon acre of vineyards, the town of Healdsburg, with its historic town square lined with chic restaurants, boutiques and tasting rooms, is a go-to wine country getaway destination for many Bay Area residents. For San Francisco couple Thomas Ranese and Brian Jackson, Healdsburg has officially become a home away from home since they found their dream weekend property there a few years ago: a 1,950 square-foot, three-bedroom, two-bath farmhouse-style house with a pool on the outskirts of town.
“We purchased the property in 2017, after looking persistently for almost two years,” Ranese says. “We fell in love with the expansive vista and infinite view of vineyards throughout Dry Creek Valley, yet it’s located only 12 minutes from everything downtown Healdsburg offers.”

When Ranese and Jackson purchased the house, they knew that they would eventually like to make changes, however. For one thing, they wanted more space to entertain family and friends. And, while the previous owner of the property had put in a pool, it was located at the edge of the property line and awkwardly aligned with the house, making it feel disconnected.
It took the couple several years to decide how to proceed, and their vision evolved over time. “We had originally wanted to expand the footprint of the main house, but it was proving difficult given the boundaries with the road and a creek that runs through the property,” Ranese says. “But as we spent more time there, we realized our desire was actually to be outdoors.”

To help them decide on the best approach, Ranese and Jackson turned to San Francisco-based Malcolm Davis Architecture (MDa), the firm that had transformed their San Francisco home a decade earlier, and Healdsburg landscape architecture firm Lucas & Lucas. “MDa inspired us to see that we could create a more integrated indoor-outdoor experience with a communal space outdoors connected to indoor areas,” Jackson says.
Together, the team landed on a plan. Rather than enlarging the existing home, they would build a new structure on the property devoted to indoor-outdoor entertaining, while making only small changes to the existing home, including carving out space for an additional bathroom.
The new “party barn” complex encompasses a 600 square-foot covered outdoor kitchen and dining area, a 300 square-foot drive-through parking space, a 600 square-foot guest suite with bathroom, an expansive patio lounge area with a fire pit overlooking the vineyards, and a courtyard that connects the new structure to the existing house. All told, the new solution provides more usable square footage than the original expansion plan.

“Now the compound has four bedrooms and four bathrooms, so it works really well for entertaining and provides a wider range of living experiences as opposed to just a big house,” says founding principal of MDa Malcolm Davis. “We also aligned the new structure with the existing swimming pool, so they speak to each other along a clear line; it’s almost like we reverse engineered it.”
The new structure is intentionally simple in form, built with redwood siding harvested locally from a managed forest and a corrugated copper gable roof. “It’s pretty low-key and plays off the vernacular barns of the area,” Davis says. “It looks like a simple dogtrot barn from the street, so when you drive by you don’t even really notice it.”
At the same time, MDa added thoughtful design details that elevate the spaces and speak to the couple’s aesthetic — a blend of modern sophistication and rustic charm.

“On the guesthouse portion of the structure, we used a board and batten motif, because that’s very common on barns, but we did it in reverse, so you see the board, and the battens are behind the boards to fill the gaps,” Davis says. “But on the outdoor kitchen portion, we left the batten off, so when you go around the corner you get this surprise that it’s not only an open space with this exposed steel moment frame, but you also see light coming through the gaps in the boards.” Corrugated polycarbonate skylights above the outdoor kitchen and covered parking area illuminate the spaces further with dappled light streaming through the trees overhead.

Primed for entertaining, the outdoor kitchen features a barbecue, beverage refrigerator and dishwasher set against a wall of Heath Ceramics tile, as well as under-counter cabinetry and hidden storage in the walls. Ceiling fans and heaters hung beneath the exposed corrugated copper roof ensure the space remains equally comfortable on hot days and cool evenings, and builder Shawn P. Bettega Construction managed hide the necessary wiring to maintain a seamless appearance.
Inside the guesthouse portion of the structure, a bay window overlooks the vineyard in the spacious bedroom, which has enough room to accommodate a small table and chairs and sitting area. The bathroom is easily accessible from the entryway without the need to pass through the bedroom, making it well-suited for pool-time use.

“Since the renovation, we spend as much, if not more, time outside than inside, including the winter, given the use of ceiling heaters and the fire pit,” Jackson says. “We practically live in the outdoor barn, sipping coffee in the morning on the patio facing the valley vineyards and cooking meals in the outdoor kitchen, whether it’s just the two of us or we’re hosting a group of friends. And, Thomas uses the guest suite as an office when working from home, which helps separate work from play.”
The pool area has also been vastly improved, not only by because it’s now aligned with the new entertaining structure, but also through cohesive landscaping and hardscaping designed by Lucas & Lucas.
“While set apart from the house, the pool now feels like part of the overall experience, as it’s an easy walk over the creek with the addition of a concrete bridge,” Ranese says. “We now have this wonderful wine country complex where every element is seamlessly interconnected by stunning landscaping and thoughtful sightlines. It’s a space that we truly cherish and enjoy.”

