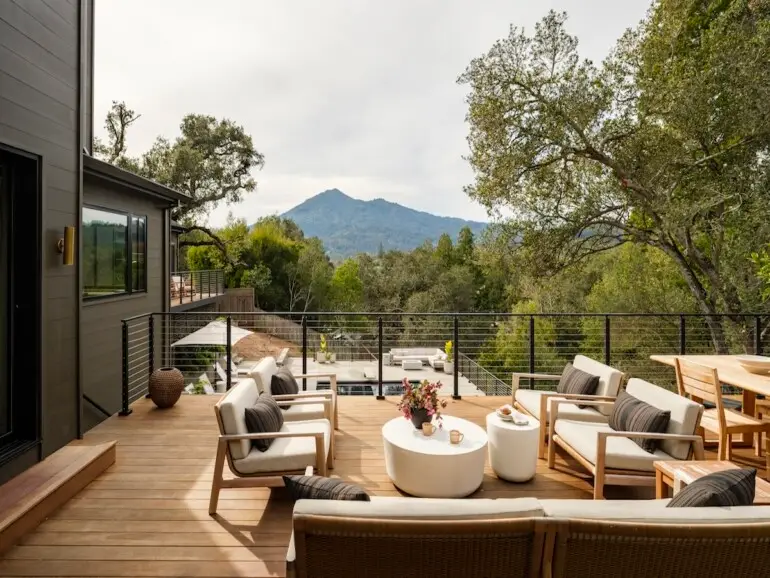Sometimes, just like in the Wizard of Oz, “the dreams that you dare to dream really do come true.” When Marin-based interior designer Heather Bernstein and mother of two girls met her now second husband, a finance professional and father of two boys, in December of 2019 right before the start of the pandemic, little did she know they would soon be diving headfirst into a major home remodel in Kentfield. With a shared desire to start a new life together and blend their families, however, along with a mutual passion for home design projects, she knew right away she had met her match.
“It was a good thing that we loved each other instantly, because just three months into our relationship we bought a 100-year-old house that was basically falling down,” Bernstein laughs. “When we first looked at it, the real estate agent said, ‘Enter at your own risk.’ The whole foundation needed to be redone, the deck was literally being held up by 2-by-4s, and there was dry rot everywhere. It was a giant disaster.”
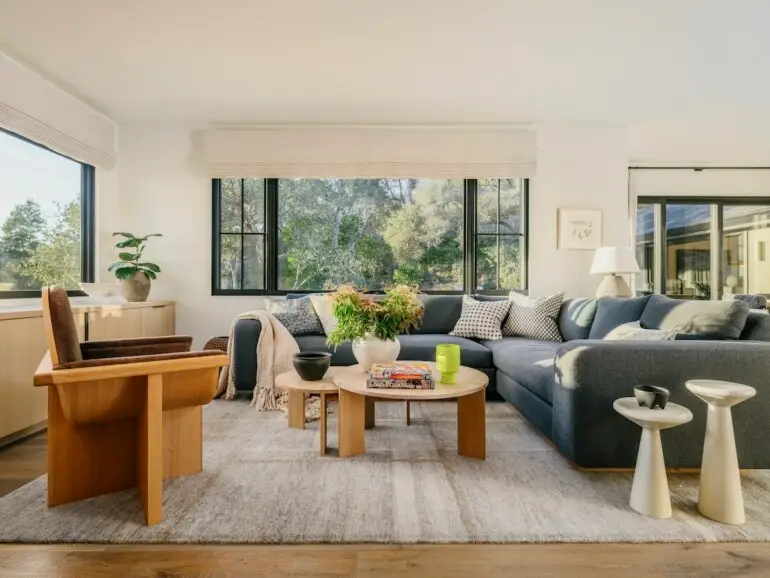
Despite the issues with the house, the couple was immediately captivated by the views of Mt. Tam from the deck, and they and knew it was where they wanted to put down roots. “We just sat there for probably 30 minutes and watched the sunset together,” Bernstein says. Their “lowball” bid was rejected, however, and Bernstein was devastated. Thankfully, the seller reconsidered a month later and accepted their offer.
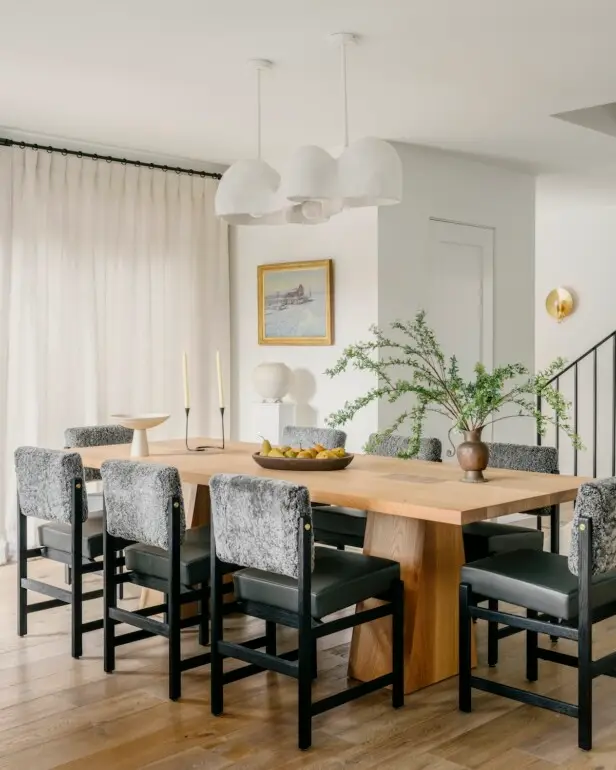
Eager to get started on the remodel as soon as possible, the couple hired Jeff O’Hanlon of J&J Custom Builders in Petaluma to serve as their general contractor, and Bernstein and her now husband spent their evenings drawing up the plans together. “He’s very math minded, so I taught him how to draw,” she says. “He was really instrumental in helping to come up with the plans.”
Among the couple’s must-haves: Individual bedrooms for all four kids, separate bathrooms for the girls, a guest room for visiting relatives, additional space for a family room, a larger deck, garden beds for Bernstein’s husband, a home gym, fixing the odd roofline and adding a pool house for the kids to enjoy with their friends.
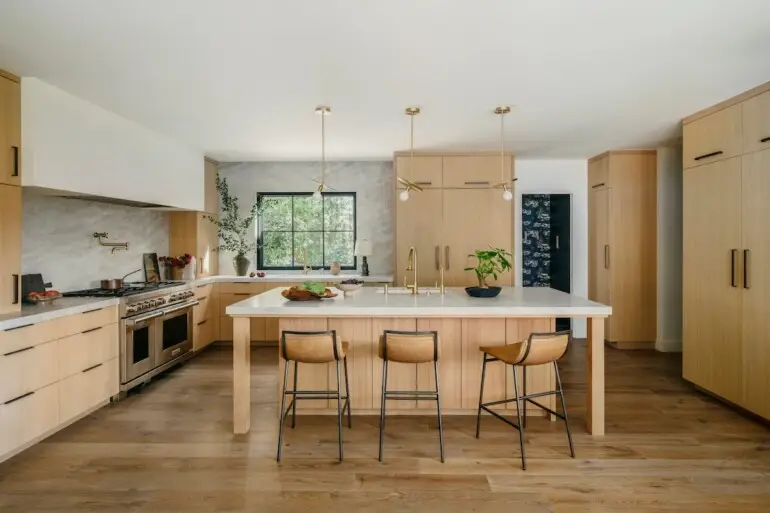
Due to the condition of the home, O’Hanlon had to take it down to the studs, but that allowed the couple to reconfigure it to better suit their needs. Upstairs, they managed to carve out space for an additional bathroom, as well as improve the roofline. Downstairs, they added 150 square feet off the kitchen to accommodate a new family room and walled in an old carport to accommodate a home gym. Now the approximately 5,000 square-foot home encompasses six bedrooms and six-and-a-half bathrooms, along with an expanded deck area and new pool house below it, outfitted with a full kitchen and bathroom — perfect for slumber parties.
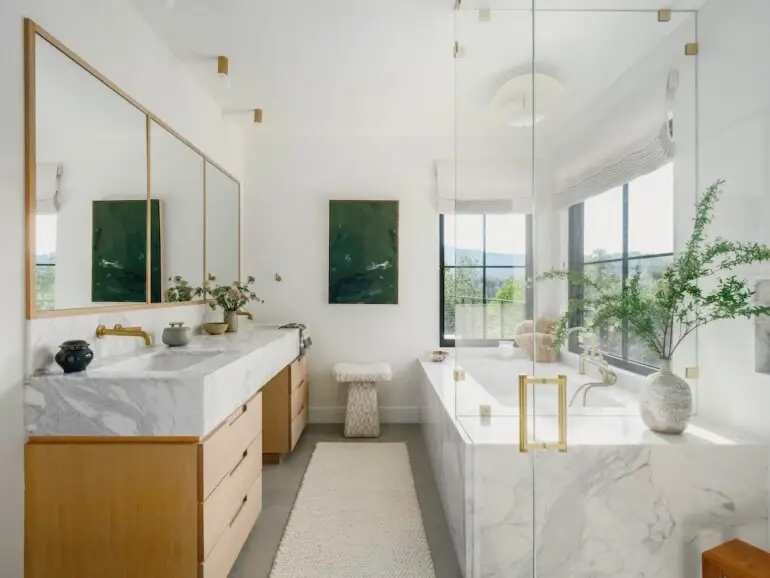
On the design front, Bernstein relied heavily on two of the designers from her own firm to help her create a warm, cozy aesthetic — and, to weigh in on key decisions when she was too close to the project. “I couldn’t have done it without both of them; I was the worst client of all time,” she laughs.
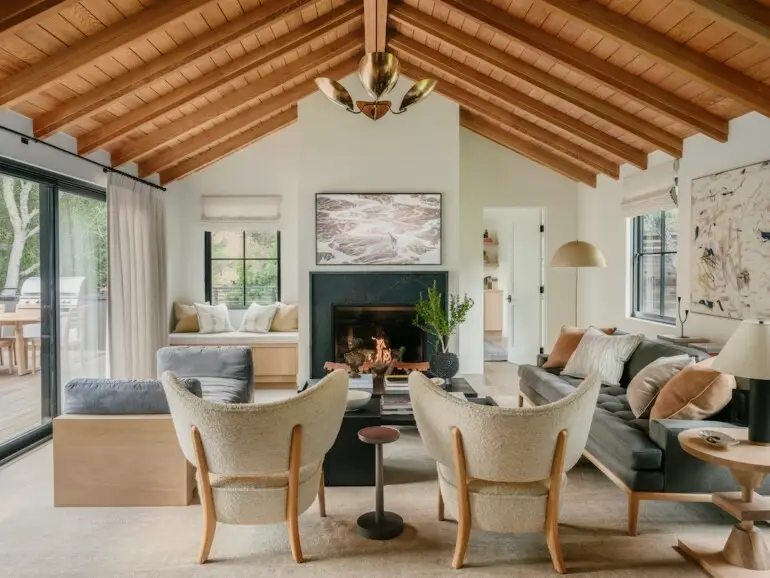
From the oak cabinets and creamy quartzite countertops in the kitchen to the Swiss Coffee shade on the walls, nubby and soft-textured textiles, and wood ceilings in the living room and primary bedroom, Bernstein achieved the warmth she was looking for in every space. The wood ceiling in the living room is one of Bernstein’s favorite aspects of the home, as is the primary bath, which features custom-made blush tiles, a marble counter with built-in makeup vanity, mohair window shades and a deep soaking tub with views of Mt. Tam.
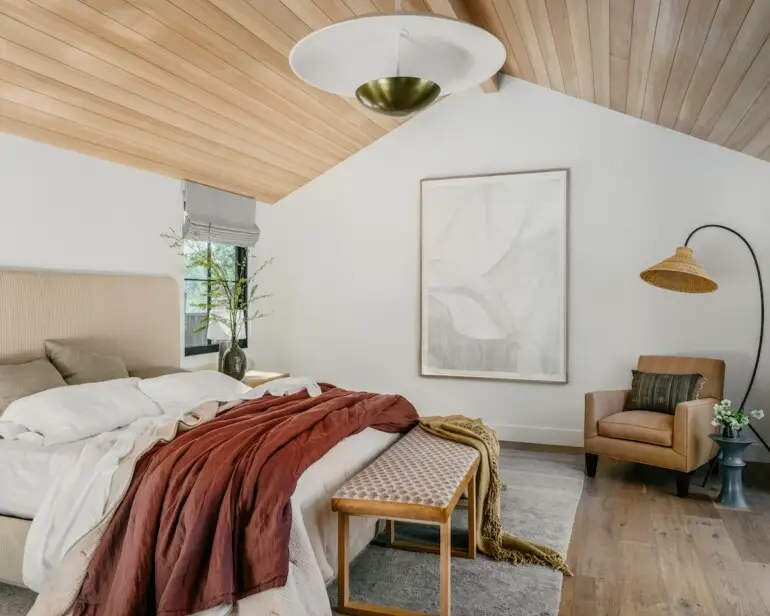
Best of all, Bernstein and her husband now have the home of their dreams for their blended family. “I don’t really believe in fairytales, but here I meet this man who had been dreaming of buying a fixer upper and making it a perfect home for his little family, himself and his girls, and now we’re this big family with girls and boys,” Bernstein says. “Maybe it was fate.”
Details
Where: Kentfield
What: 5,000 square-foot, six-bedroom, six-and-a-half-bath remodel
Interior designer: Heather K. Bernstein Interior Design
Contractor: J&J Custom Builders
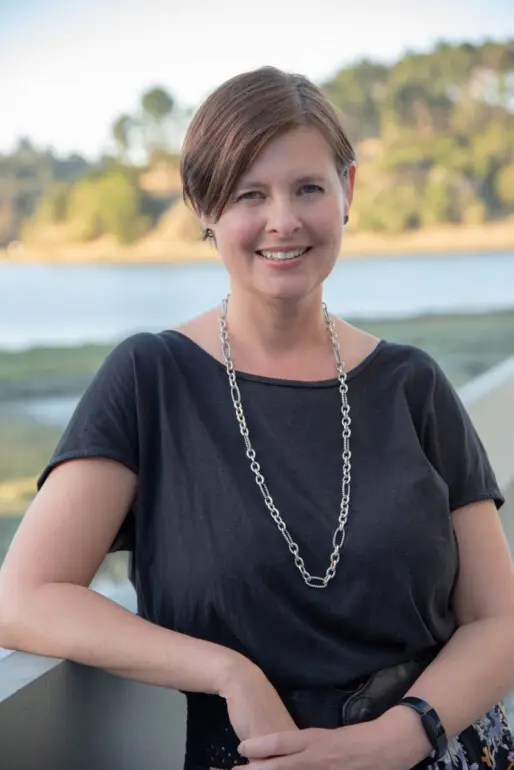 Lotus Abrams has covered everything from beauty to business to tech in her editorial career, but it might be writing about her native Bay Area that inspires her most. She lives with her husband and two daughters in the San Francisco Peninsula, where they enjoy spending time outdoors at the area’s many open spaces protected and preserved by her favorite local nonprofit, the Peninsula Open Space Trust.
Lotus Abrams has covered everything from beauty to business to tech in her editorial career, but it might be writing about her native Bay Area that inspires her most. She lives with her husband and two daughters in the San Francisco Peninsula, where they enjoy spending time outdoors at the area’s many open spaces protected and preserved by her favorite local nonprofit, the Peninsula Open Space Trust.
