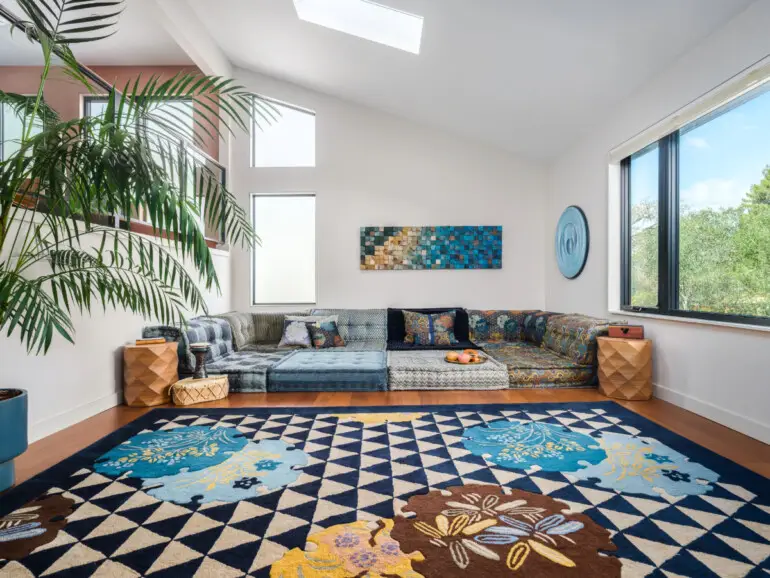When engineers Mark and Wendy decided to move their family from the tiny town of Cazadero in western Sonoma County to Sebastopol, seeking access to more community amenities, they saw potential in a 2,300-square-foot, four-bedroom, two-bath, split-level home in a quiet neighborhood. While the rooms felt closed off and dark and the aesthetic was dated, the house was spacious with good bones and a familiar midcentury sensibility.
With a shared love of mathematics and spirituality guiding their vision, the homeowners decided to embark on a remodel with the help of longtime friend Paige Loczi, whose eponymous interior design firm is based in San Francisco and Chicago. It was a collaborative process: Loczi guided material and vendor selection, while the homeowners chose most of the lighting and oversaw much of the day-to-day construction, executed by Sebastopol firm Bauhaus Construction.
The team’s first undertaking was to complete the architectural modifications, orchestrated by San Francisco-based architect Renato Jose. To open up the main area of the great room and to unify the north-south/east-west access, they removed several interior walls within the kitchen and dining room. They also installed glass walls in the lofted space, revealing views into the family room below. “Mark and Wendy both have an engineering-math brain, so there are a lot of right angles within the envelope,” Loczi says. “Having an architectural frame that is proportionally balanced helps to put the body into harmony,” Loczi says.
They also modified the roofline and installed skylights in the kitchen, primary bath and office to bring in more light; replaced the exterior shingles with Hardie siding; and installed a standing seam metal roof. Throughout the home, they also removed the “orange peel” texture from the walls and ceilings and replaced the windows and doors.
With a fresh canvas, it was time to start the design work. “It all started with a very clear design brief from Mark and Wendy, where they showed me a number of art pieces that they’ve collected, including a sacred Guanyin statue, three-dimensional carved pieces and geometric high chroma paintings,” Loczi says. “Mark and Wendy have a spiritual practice that is important to them, and they also appreciate geometric patterns that are pervasive in both nature and architectural forms of art, which helped to ground the aesthetic suggestions that I made.”
To that end, geometric patterns are prevalent in the tilework and textiles throughout the home, balanced with a color palette that reflects the natural environment. “There’s this wonderful play between greens, blues and blushy desert tones,” Loczi says. “And wherever possible, we executed the same geometry, because it creates a circuit in your subconscious mind when you see the same geometry in multiple scales throughout your house.” In addition, lighting and furniture pay homage to classic midcentury modern design.
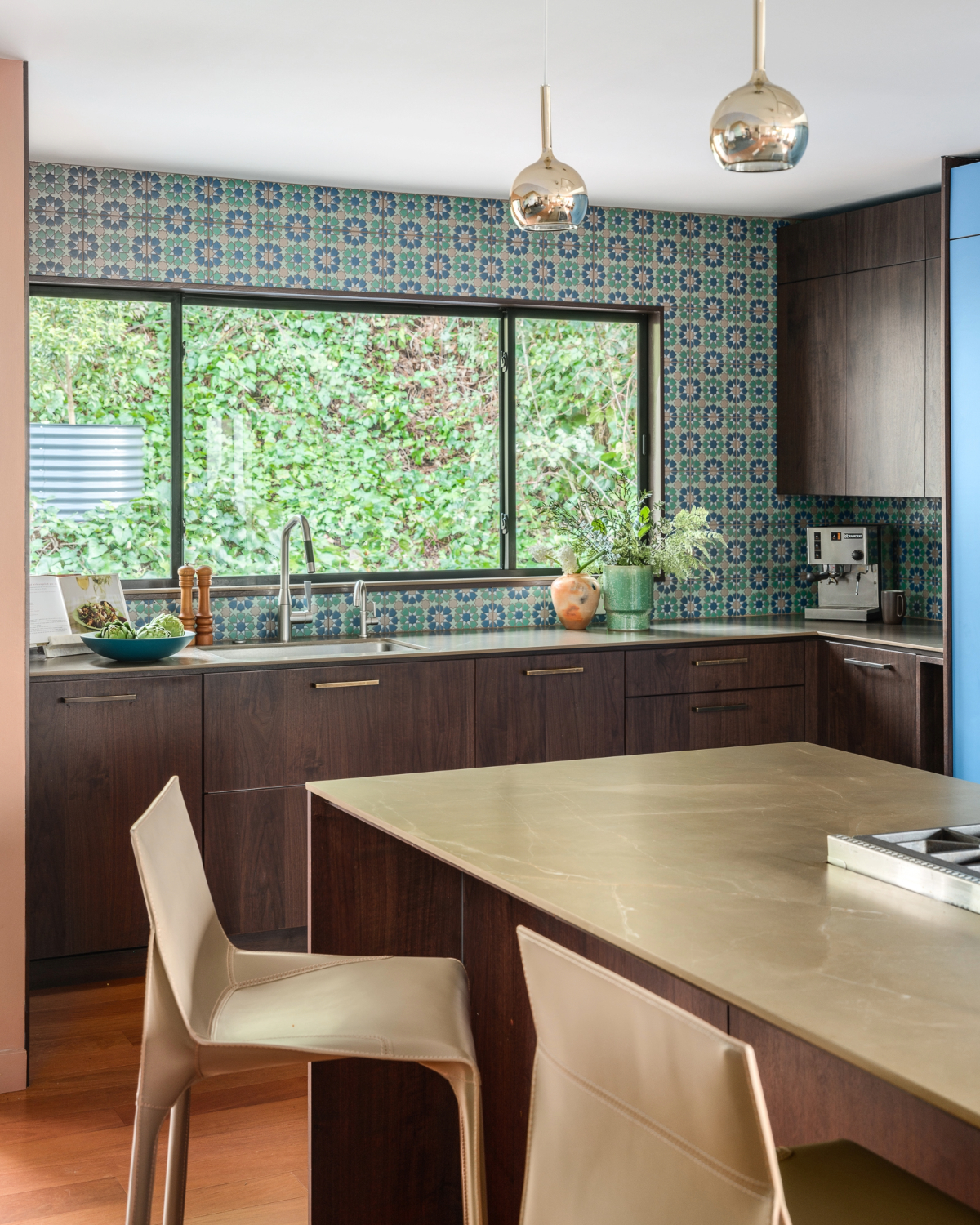
The kitchen laid the foundation for the design in the rest of the house. “Wendy is an accomplished chef and wanted a highly functional kitchen,” says Loczi, who recommended the couple go with Henrybuilt for its handcrafted quality and precision engineering. The homeowners returned from the showroom in Mill Valley smitten with a brilliant cerulean blue cabinet finish, which informed the rest of the design: a combination of the blue and natural walnut finish cabinetry, low-profile Neolith sintered stone countertops and a hand-painted Fireclay Tile backsplash. Glass Penta pendant lights hang above the island. “The blue was a very strong and poignant choice, and the tile is a beautiful complement,” Loczi says. “It started the geometric story in the rest of the house.”
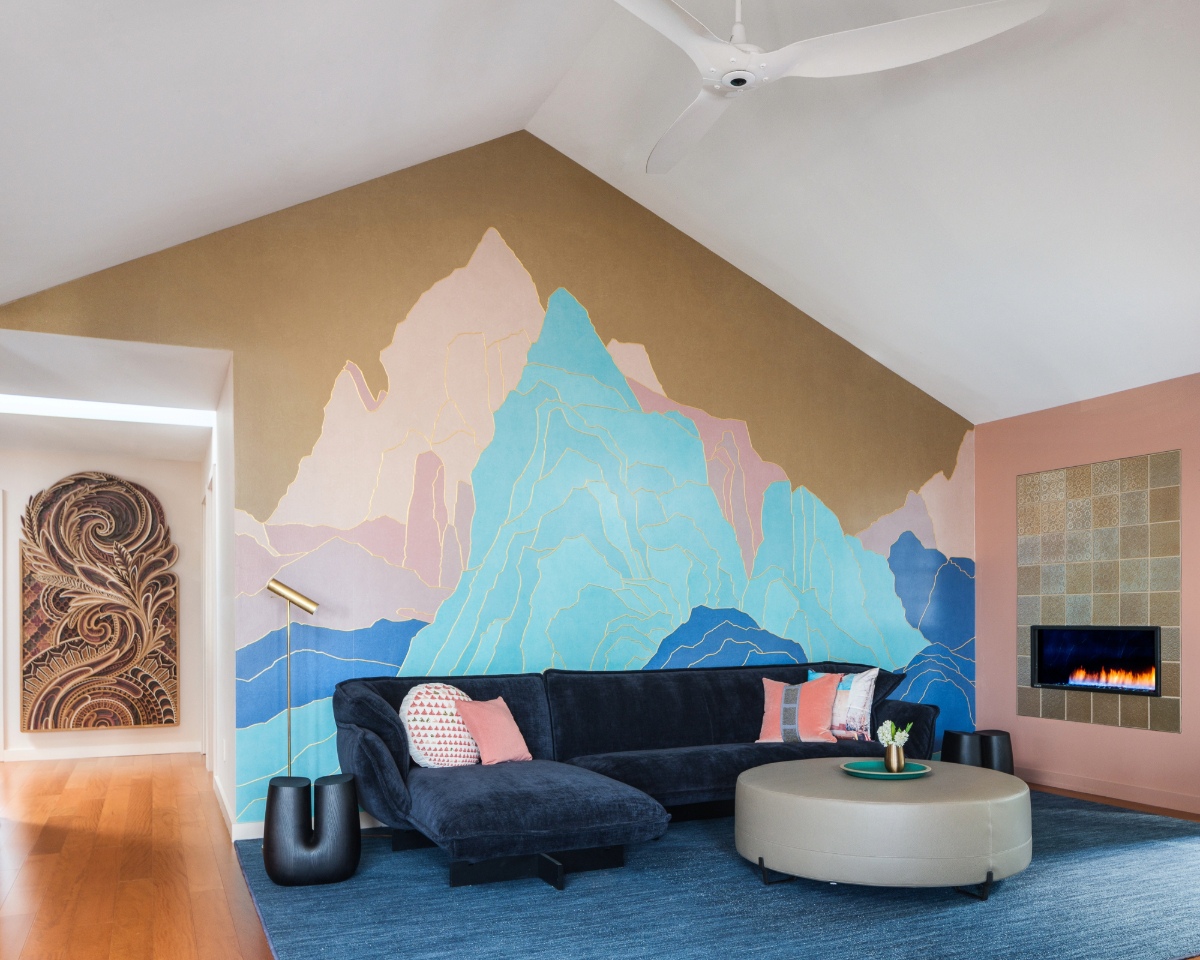
Opposite the kitchen, the living room’s custom Fromental wallpaper features stylized pink and blue mountains that emphasize the peaked form of the ceiling and provide a dramatic backdrop for the Patricia Urquiola sofa. The Artistic Tile fireplace surround, which features a seed of life pattern, adds texture to the space. The great room also encompasses the dining area, where a round Patricia Urquiola eucalyptus wood table with an integrated lazy Susan (Mark’s request) and Poliform chairs are illuminated by a Foscarini chandelier.

Below the great room, black textured hexagonal tile that the homeowners found on a trip to Barcelona morphs organically from the entrance into the wood flooring in the family room. The open space is dominated by a sprawling graphically patterned Roche Bobois sectional and large area rug in shades of blue, gold and brown. “This is their creative room, and they didn’t want a lot of furniture,” Loczi explains. “It’s where the children play musical instruments and their daughter dances and does gymnastics.”
Further embellishing the space are two pieces from the homeowners’ personal art collection, a Rais gas fireplace and a piano.

Back upstairs, the primary suite is awash in earthy hues, texture and geometric-pattern textiles. The blue velvet-upholstered bed is flanked by RH sconces and two handmade cabinets designed by Mark. Behind the bed, the Fabricut sculptured vinyl wallcovering is imprinted with the same seed of life pattern as the tile fireplace surround.
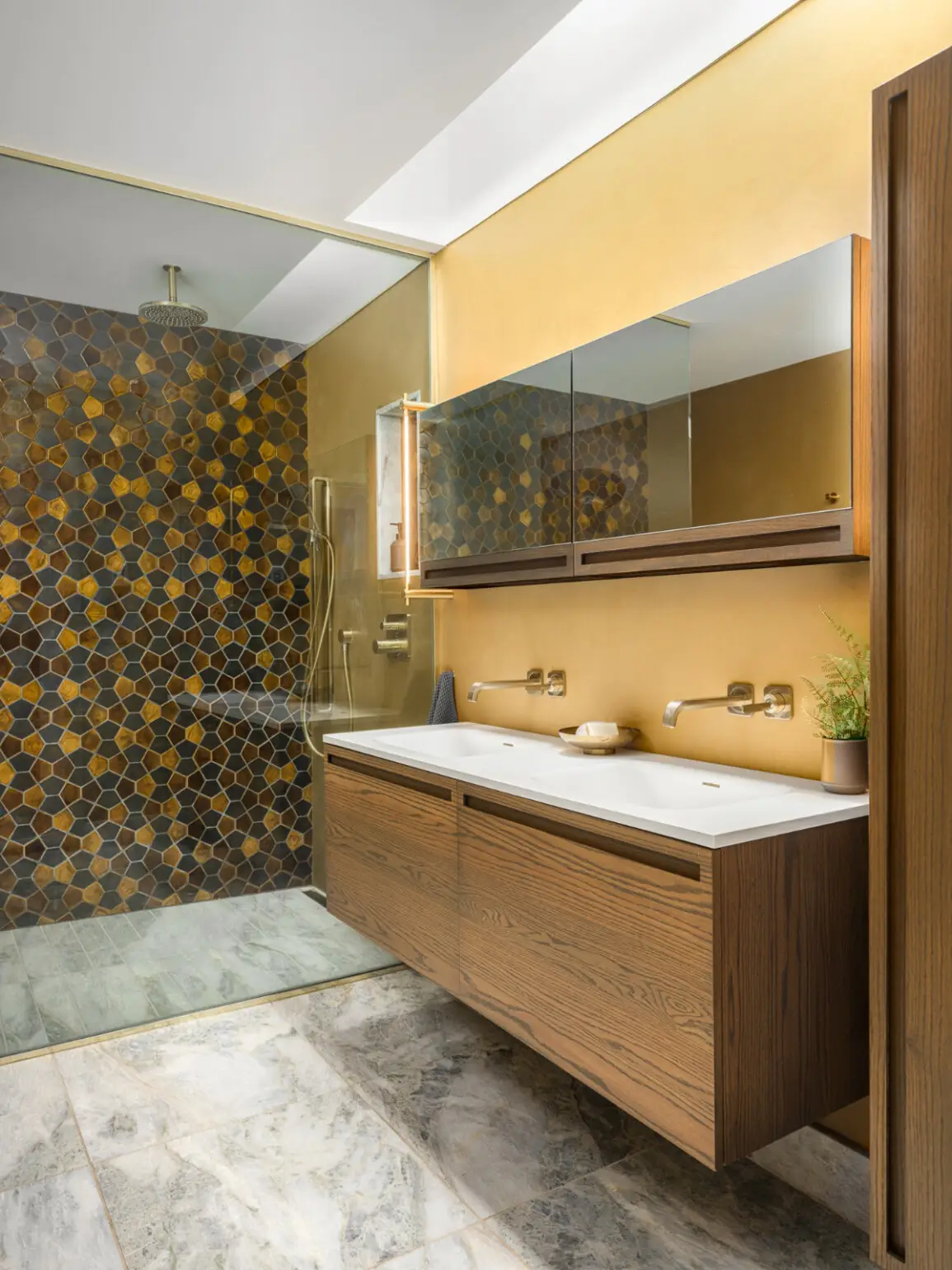
The luxurious and spacious primary bath invites lingering, with its gold-toned waterproof plaster walls, marble floor tiles and hand-painted pentagon-shaped Lea Nigel Studios tiles in the shower. A skylight overhead runs along the entire access of the roofline, flooding the room with light. “The design brief for this room was that it had to be sensual, and it had to feel like an oasis,” Loczi says.

The six-pointed star and hexagon make an appearance again in the kids’ bathroom, where Pratt + Larson tiles in shades of blue and white with matte, iridescent and shimmering finishes form an intricate mosaic design that evokes the night sky. Recalling the creative collaboration, Loczi says this bathroom is one of her favorites from her nearly 20-year design career — and her clients love it, too. “We really had a lot of fun picking out the tiles within this mosaic,” she says. “And after we finished the project, Wendy told me, ‘Every time I go in to brush the kids’ teeth or give them a bath, it makes me happy because the walls are covered in magical stars.’”
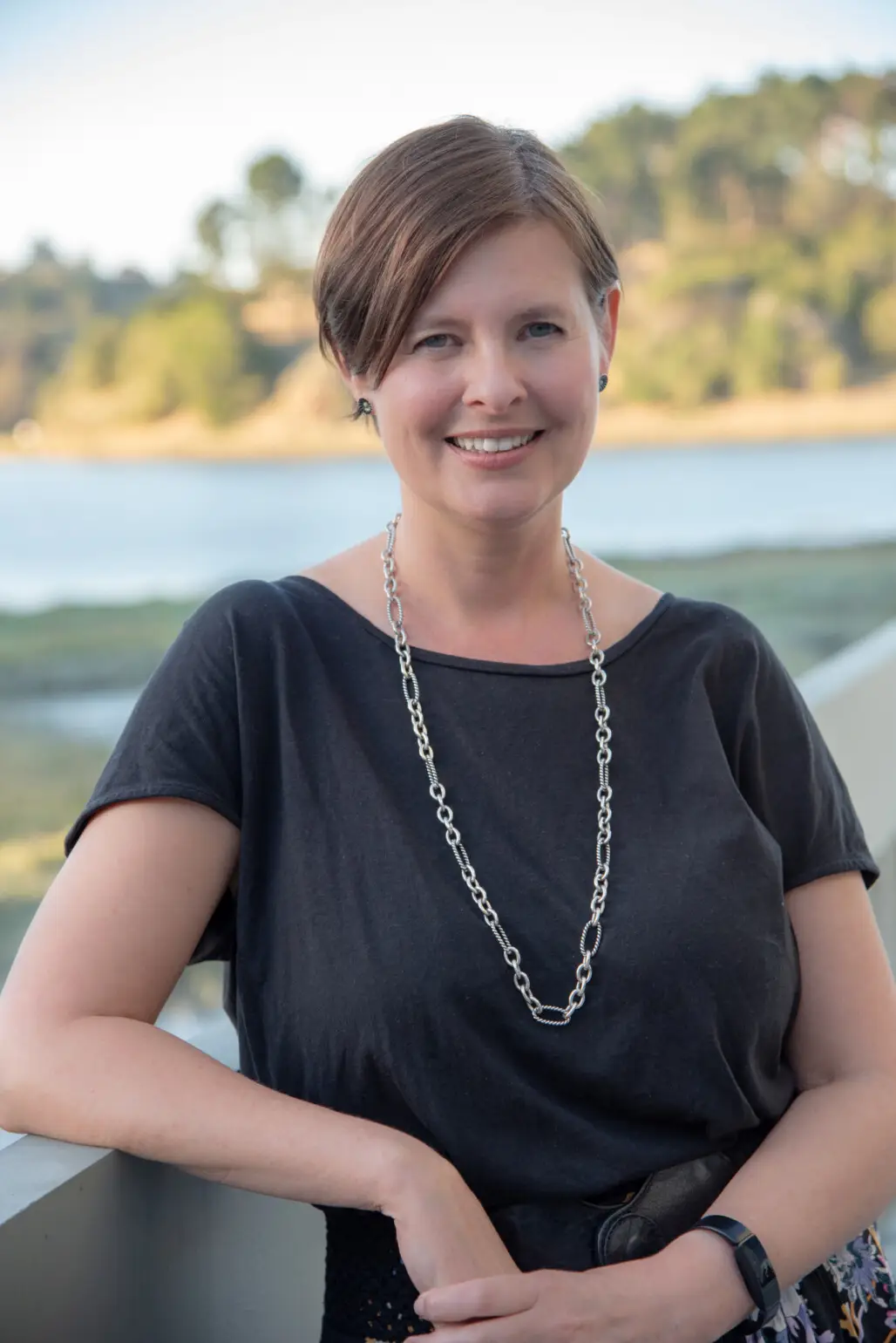
Lotus Abrams has covered everything from beauty to business to tech in her editorial career, but it might be writing about her native Bay Area that inspires her most. She lives with her husband and two daughters in the San Francisco Peninsula, where they enjoy spending time outdoors at the area’s many open spaces protected and preserved by her favorite local nonprofit, the Peninsula Open Space Trust.
