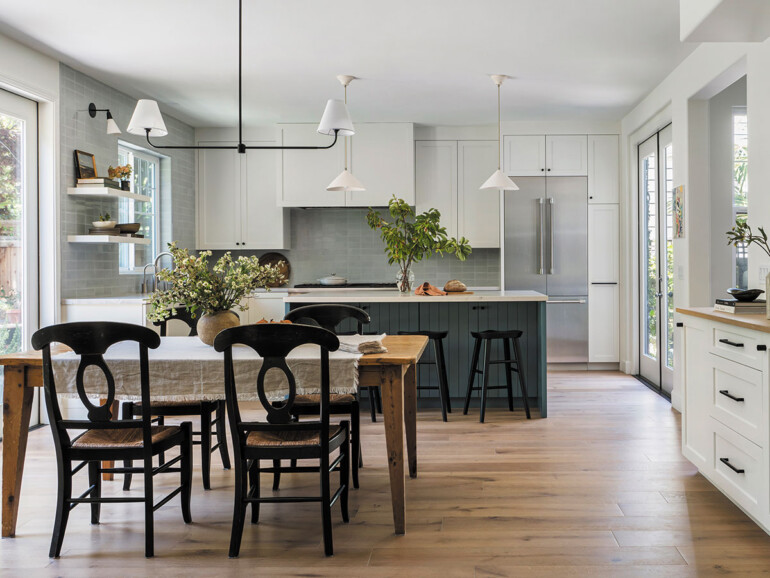After 20-plus years of family life in their Novato home, Leigh and Greg Nikolaieff were ready for a refresh. They had purchased the four-bedroom, three-and-a-half bath, 2,100-square-foot home in 1999 before it was even built in a subdivision in Novato, choosing many of the finishes themselves, but the interiors had become dated and worn over the years. “When our kids went to college, we decided we wanted to stay in our home as empty nesters, but we wanted to update it to reflect our life together going forward,” Leigh says.
What started out as a simple refresh of the finishes in the bathrooms, kitchen and flooring, however, soon expanded in scope as the Nikolaieffs identified additional opportunities for improvement. A wall cut the kitchen and dining area off from the living room. Soffits in the kitchen limited the cabinetry space and made the room look smaller. And an oversize fireplace hearth monopolized valuable floor space in the living room.
The couple hired contractor Peter Brandelius of PB Design + Build, Greg’s longtime surfing friend, to help them re-envision the spaces. In turn, Brandelius recommended interior designer Florence Livingston to ensure the home’s design would meet the Nikolaieffs’ functional needs and aesthetic preferences. “It needed to really feel like them, so functionality, flow and aesthetics were all at play,” Livingston says.
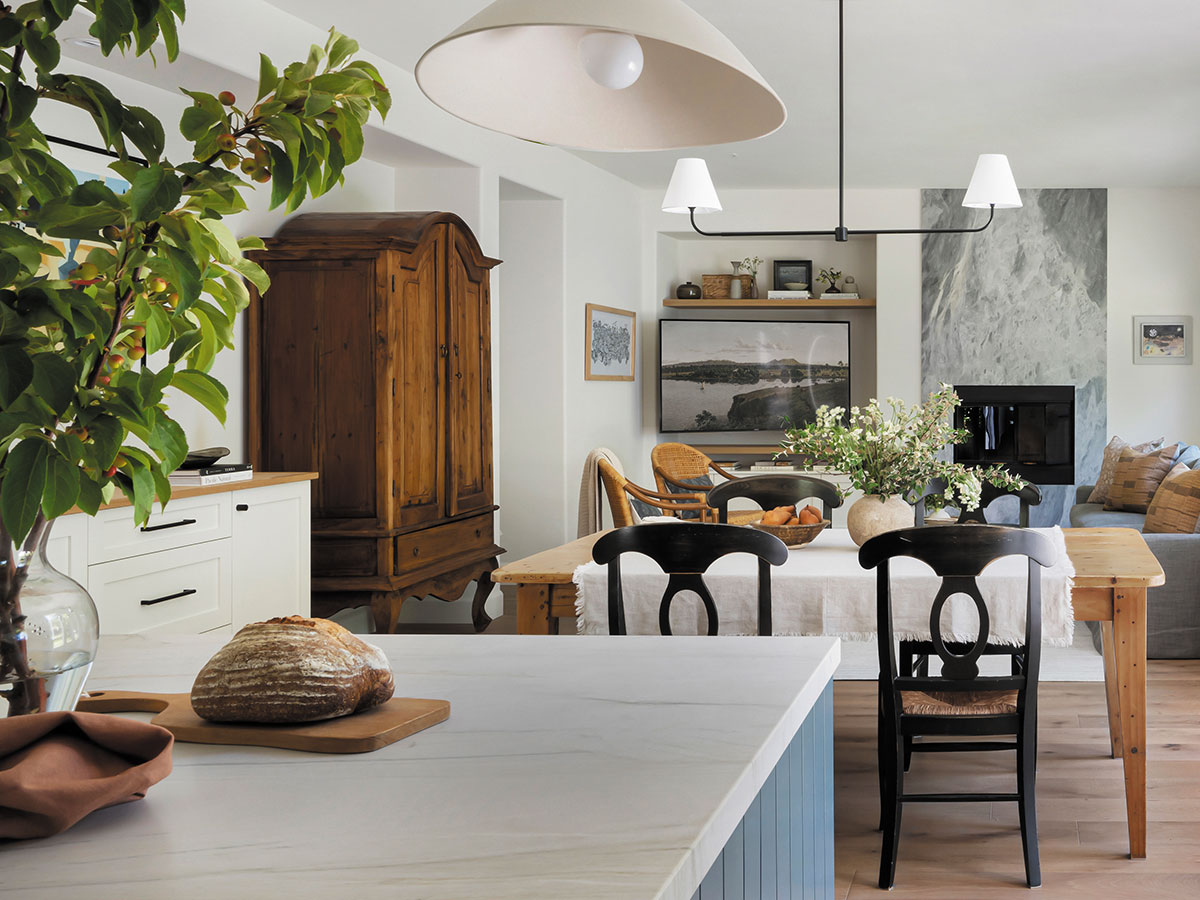
The couple’s overall directive to Livingston: Brighten the palette, use natural materials and impart the home with a warm, casual contemporary cottage feeling that was conducive for entertaining. “We also wanted to incorporate our love of the ocean and beaches, as well as our art collection, which mostly consists of works by my father, Jerrold Burchman, and we wanted to keep key furniture and heritage pieces that were meaningful to us,” Leigh adds.
The team’s first step was to remove the awkward wall separating the living room from the kitchen and dining area to improve the circulation for entertaining. To further improve functionality in the kitchen, the team removed the soffits to accommodate ceiling-height cabinetry and added built-in storage with a white oak countertop near the dining table.
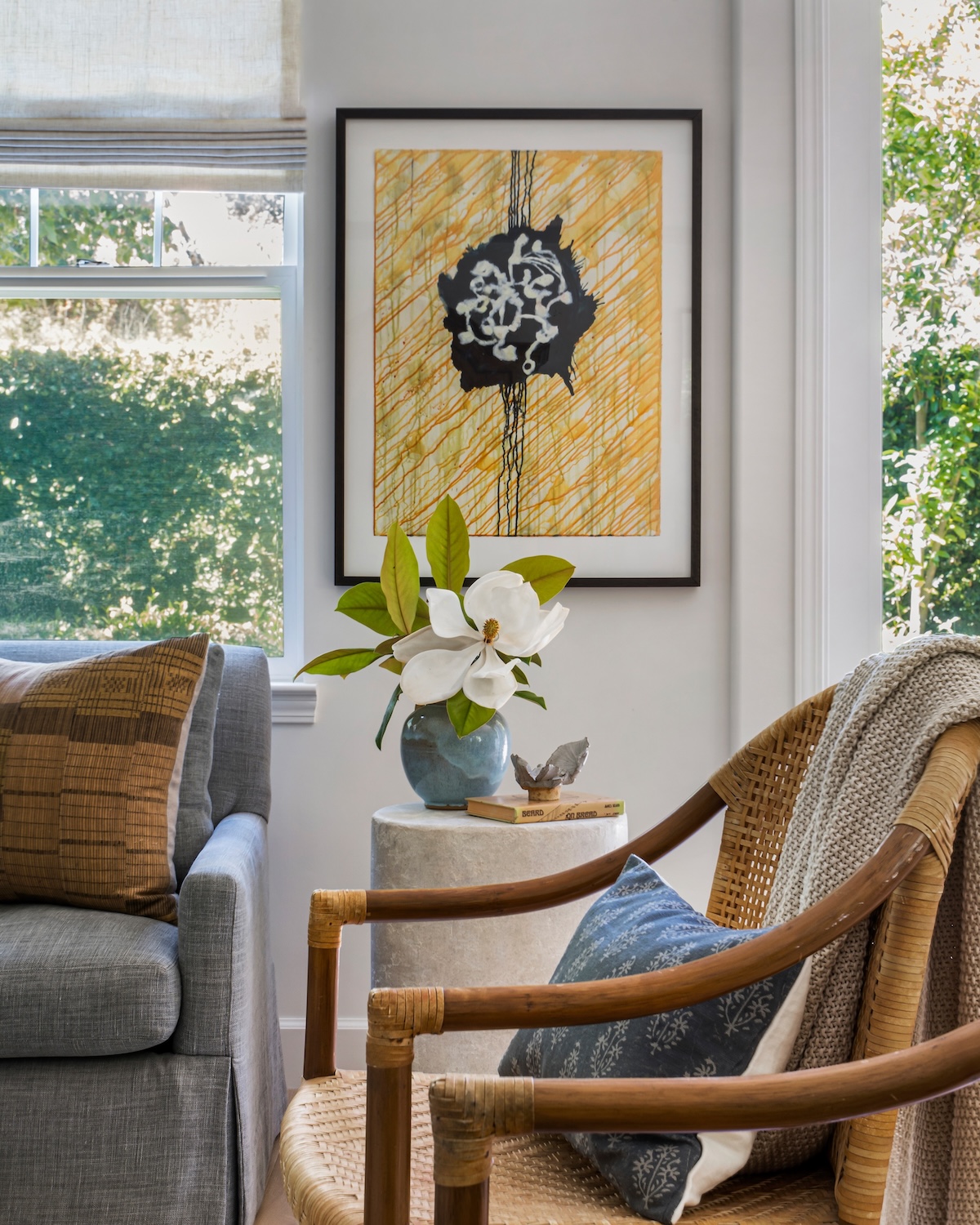
Livingston leaned into the ocean inspiration throughout the home, employing a soft, neutral color palette punctuated by greens and blues. “Neutral materials provided the perfect background for the clients’ colorful art collection,” she says. Livingston also changed out the flooring to white oak and updated the lighting throughout.
In the kitchen, she selected pale blue ceramic Ann Sacks tile for the backsplash and Benjamin Moore Providence Blue paint for the island, clad in flat paneling with vertical V-groove details. Quartzite countertops, Baradax Ceramics porcelain-shade pendants above the island, a Blueprint Lighting sconce and a white linen-shade pendant from Worley’s Lighting above the couple’s existing dining room table complete the design.
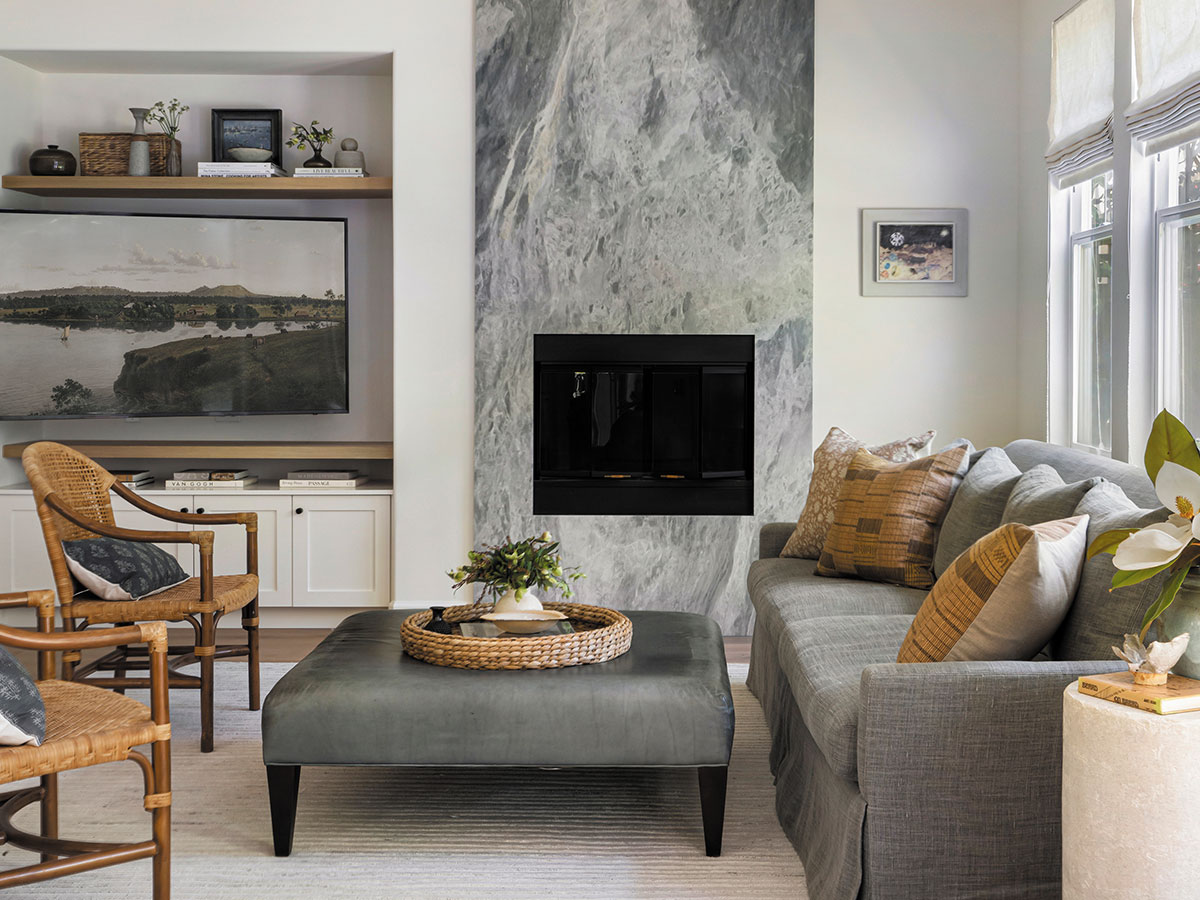
The team then removed the bulky fireplace hearth in the living room and installed new inset cabinetry and floating shelves. The focal point of the room is now the stunning floor-to-ceiling stone fireplace surround. “We chose Bardiglio marble that reminded us of wild waves in the ocean,” Livingston says.
The beach-cottage vibe extends to the updated bathrooms as well. For example, the primary bathroom vanity features the same vertical V-groove panel detailing seen on the kitchen island, this time painted in Farrow & Ball Oval Room Blue, and a Calacatta Monet marble countertop. The freestanding tub is set against a backdrop of handmade ceramic tile from Galleria Tile in San Francisco. Finishes in the other bathrooms include blue Heath tiles, graphic-print cement tiles from Clé and walnut vanities from Room & Board. The powder room features a collage-adorned mirror from Leigh’s father.
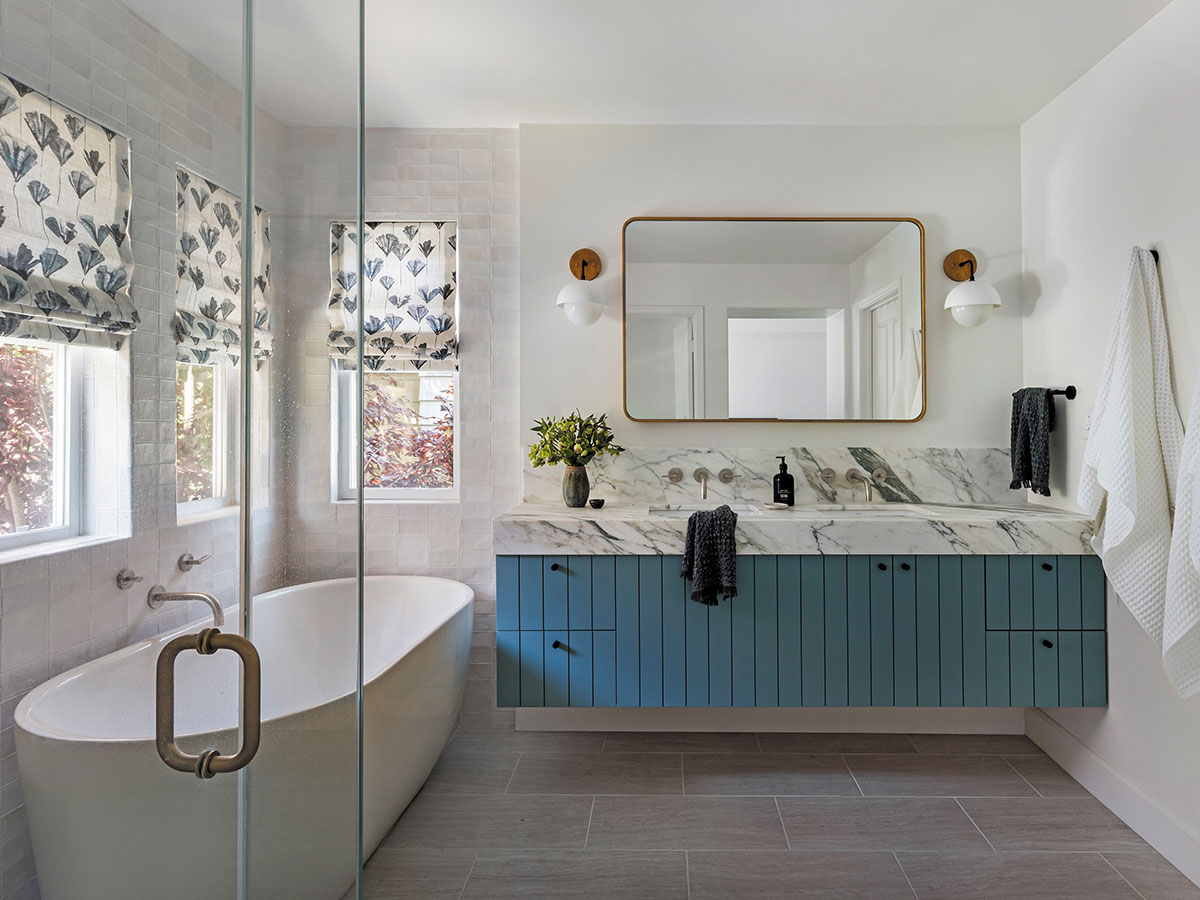
For Leigh and Greg, the updates are not only aesthetic — the renovation has given them a fresh start in their familiar family home. “We really enjoy the refreshed sophistication of our home,” Leigh says. “The redesigned kitchens and bathrooms are wonderful to spend time in, and the great room has made cooking and entertaining so lovely.”
Details
Where: Novato
What: Remodeled contemporary 2,100-square-foot home
Interior design: Florence Livingston Interiors
Construction: Peter Brandelius, PB Design + Build
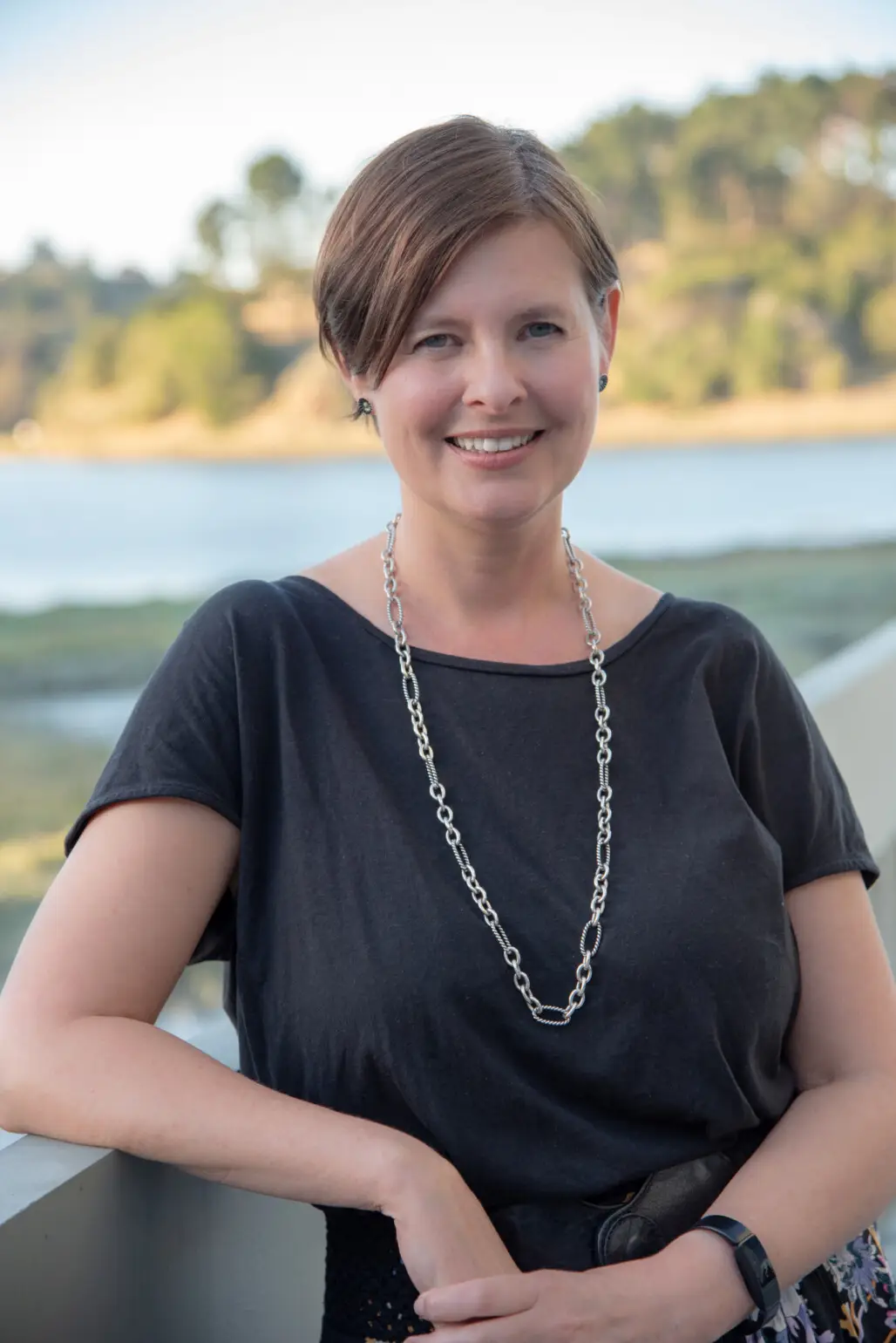
Lotus Abrams has covered everything from beauty to business to tech in her editorial career, but it might be writing about her native Bay Area that inspires her most. She lives with her husband and two daughters in the San Francisco Peninsula, where they enjoy spending time outdoors at the area’s many open spaces protected and preserved by her favorite local nonprofit, the Peninsula Open Space Trust.
