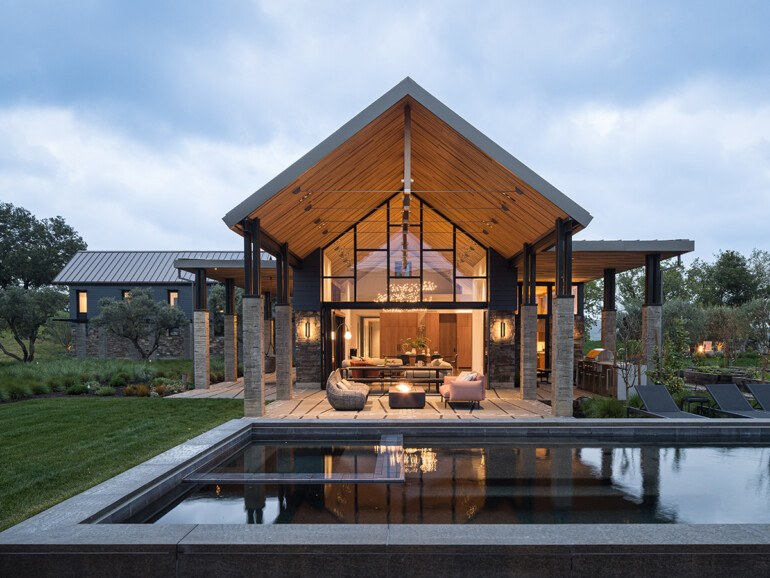When the Kincade Fire tore through Sonoma County in 2019, it torched nearly 78,000 acres, including the Battle family’s weekend retreat in Healdsburg. The family’s patriarch, A. George “Skip” Battle, purchased the property in 2008, and built the original home soon after. In subsequent years, the accomplished Bay Area business leader realized his dream of one day owning a vineyard when he purchased two contiguous properties that were planted with vines, and he expanded the house. Today, the 280-acre Battle Family Vineyards property is planted with nearly 48 of vineyards, primarily Bordeaux varietals, which the family sells to a number of local wineries.
“The entire property was my dad’s brainchild,” says Dan Battle, Skip’s son and the family manager of Battle Family Vineyards. “He originally came to California to go to business school at Stanford University and would go up to Napa to go wine tasting. California wines became a real passion for him.”
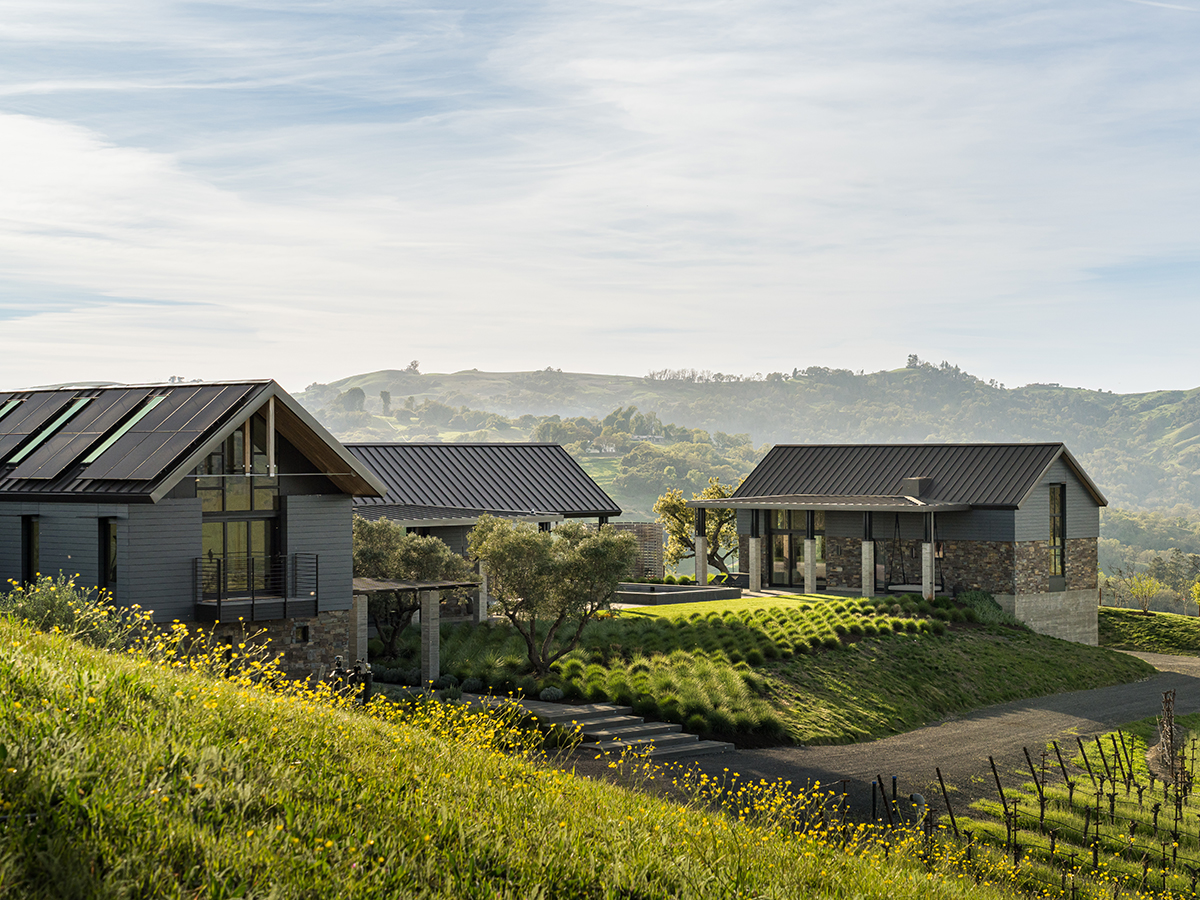
After the fire, there was no question that the family would want to rebuild the home, or whom they would tap to design it: architect David Stark Wilson, principal at Berkeley-based WA Design Architects. “We consider David a family friend,” Dan says.
Wilson has known the Battle family for many years, having designed Skip’s Berkeley residence, as well as the extension on the original Healdsburg home, which was designed by a different architect. “I believe I was the first person Skip called after the house burned down,” Wilson says. “He hadn’t even been to the site, and he said, ‘Will you help us build another one?’ Skip always wanted to have a vineyard, but more than anything, he wanted to have a magnet property for his son and daughter, their partners and his eventual grandchildren to spend time there together.”
The new multigenerational retreat was designed and built with equal input from Skip, Dan, and Skip’s daughter, Emily Battle. “Everyone was in charge, and anybody had veto power over any idea, but we have such a good relationship that I knew that we would make it work,” Wilson says.
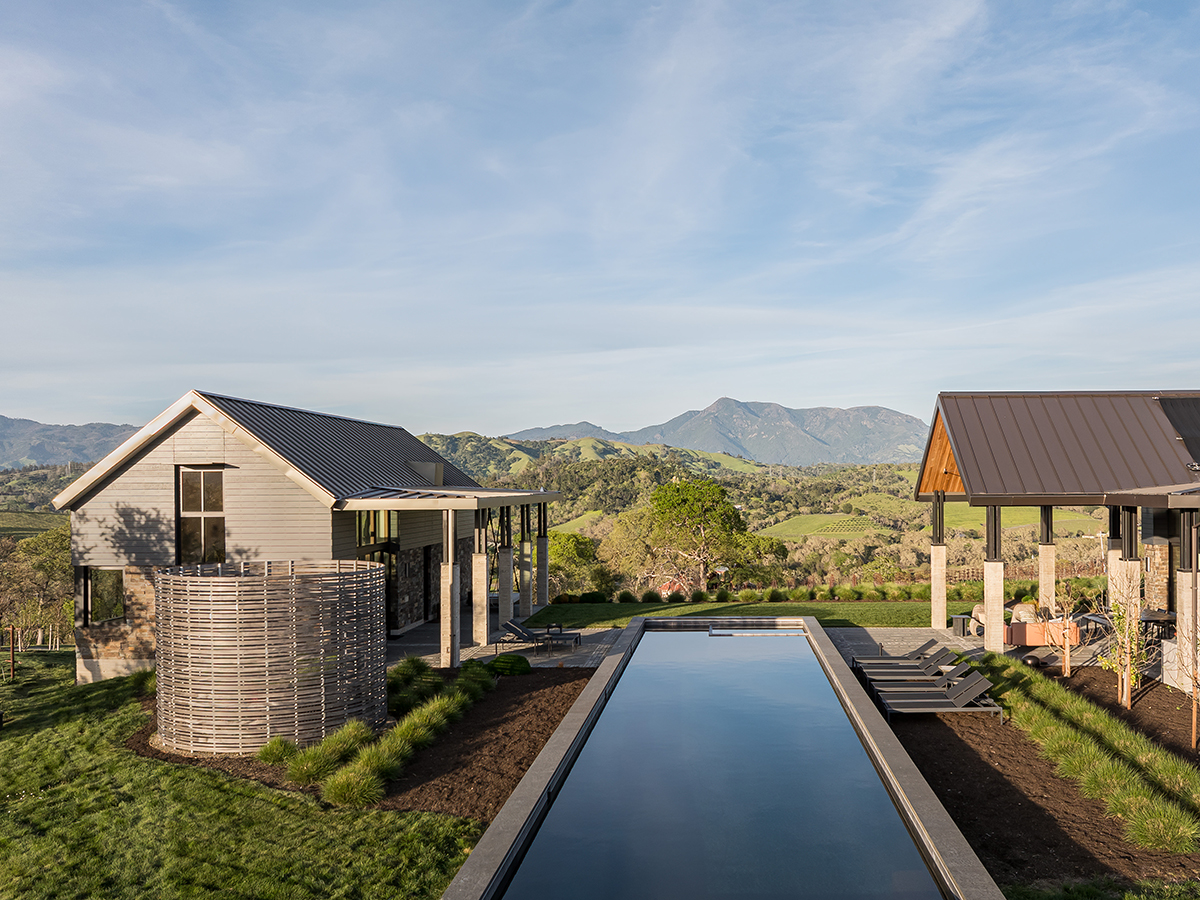
The result is a 7,300-square-foot home that comfortably accommodates all three family members, plus guests, with eight bedrooms and nine bathrooms located in the main house and guest house. The swimming pool, flanked by the guest house and the main house, offers a dramatically framed view of Mount Saint Helena.
With its peaked roof forms, the home’s design takes a cue from the region’s agrarian structures yet remains decidedly modern in its interpretation. The gabled roofline above the great room, for example, extends outward and is supported by posts to form a covered outdoor area adjacent to the pool. Meanwhile, two sides of the structure open to the outdoors via glass accordion and pocketing doors.
Wilson took a modern approach when it came to exterior material choice as well, combining standing seam metal roofs, cement board siding, board-formed concrete, shingle metal siding and stone veneer to create a collage of textures and colors that serve to break down the mass of the buildings. Random lengths and depths of Douglas fir boards form the underside of the rooflines and continue indoors, adding further textural interest and color variation to each space. Polished, stained concrete flooring adds another contemporary touch, while steel trusses are also employed throughout the house.
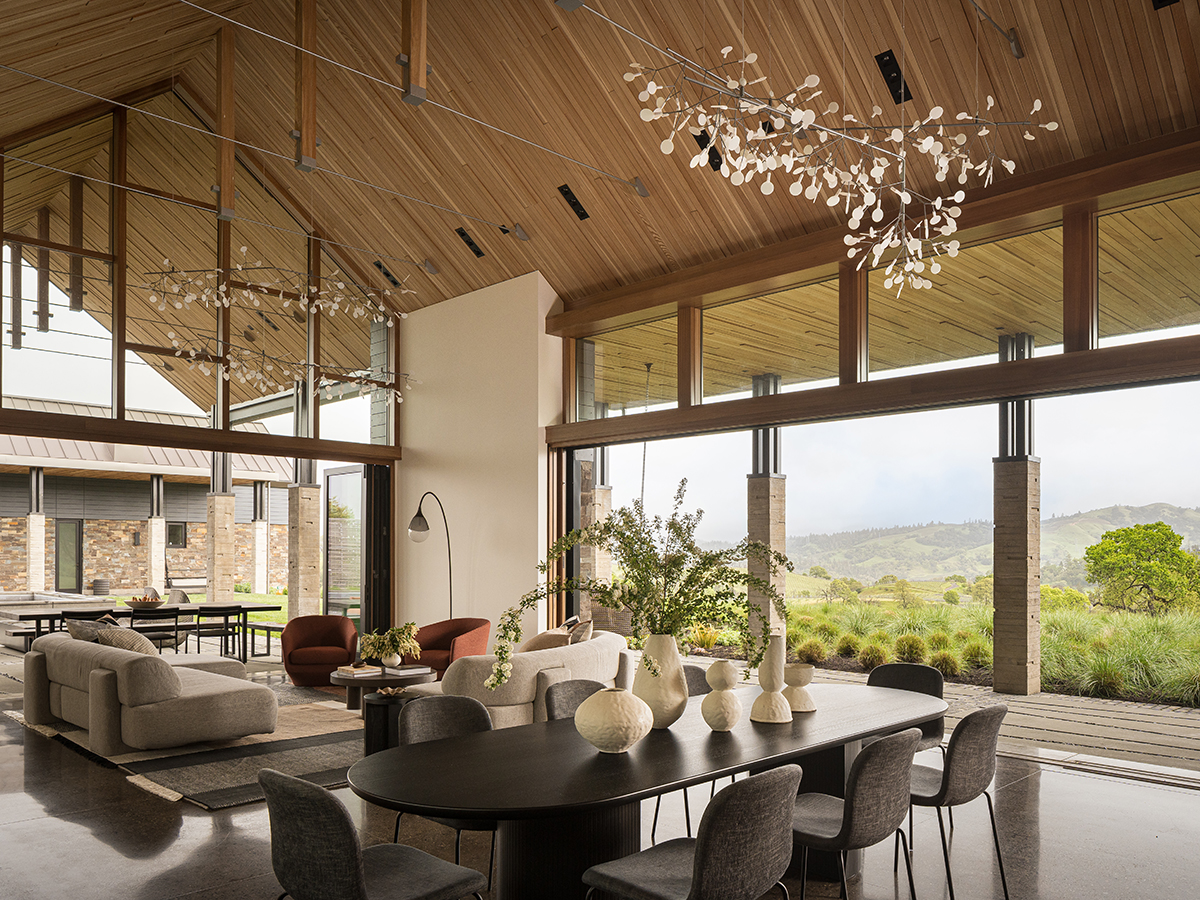
“The truss idea came out of the desire to bring the scale of the ceilings down and add an interesting layer, and they also gave us the ability to add lighting directed onto the ceiling plane,” Wilson says.
Oriented to capture panoramic views of the rolling hills, the great room is primed for entertaining. The kitchen island seats seven with room for stools on either end, and behind the dining room table, a DJ booth is concealed within the wall of custom California walnut cabinetry with pocketing doors — a special request from Dan. “I spent a chunk of my life DJing in Shanghai and in Barcelona, so it’s such a fun feature,” he says. “It has turntables and crates that you can pull out of the drawers that store something like 1,000 records.”
When it came to furnishing the spacious house, the family originally thought they might tackle the task themselves. They soon realized just how daunting it would be, however, and reached out to interior designer Shirin Richens, owner of Nomadika Design Studio in Emeryville, for help. “Given that this is an eight-bedroom house with a variety of community spaces, there were a lot of individual requests and needs to consider,” Richens says. “My goal was to embrace the family members’ personal tastes while ensuring the spaces feel effortless and inviting for everyone who gathers there.”
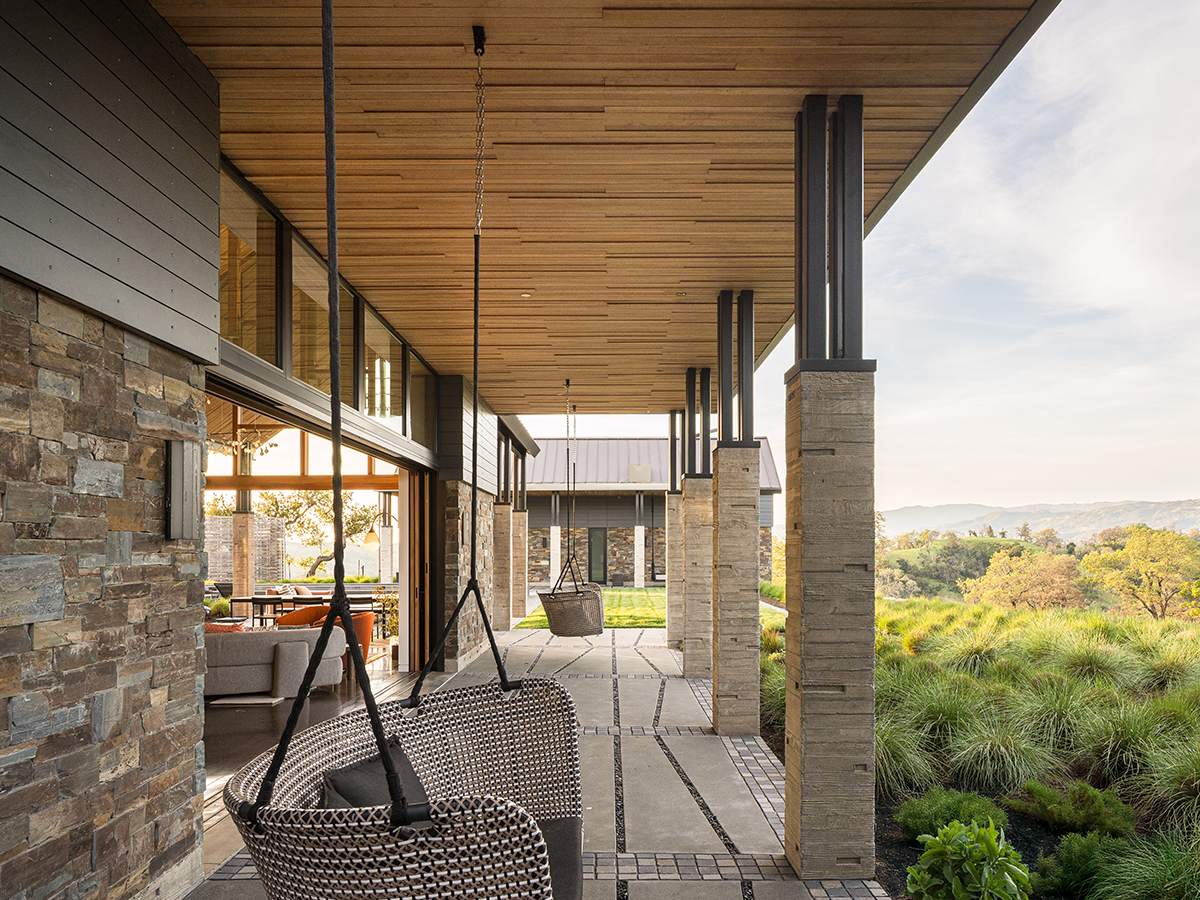
Richens looked to the surrounding landscape for inspiration when creating the palette: Warm, earthy tones combine with soft textures and sinuous shapes, seamlessly connecting the indoors with the outdoors. In the great room, for example, the curved Gogan sofa by Patricia Urquiola for Moroso and U Turn chairs by Bensen are complemented by a custom Nanimarquina rug, Konekt Armor floor lamp and several wood tables. “Each table has a different wood species or stain – just like nature,” Richens says.
Much like the great room, the outside spaces were furnished with entertaining in mind. Richens’ selections include a custom live-edge black walnut table and bench, rattan lounge chairs from Feelgood Designs, loveseat swings from CB2 and a swing bed from the Porch Swing Company. Meanwhile, WA Design Architects focused on the landscape.
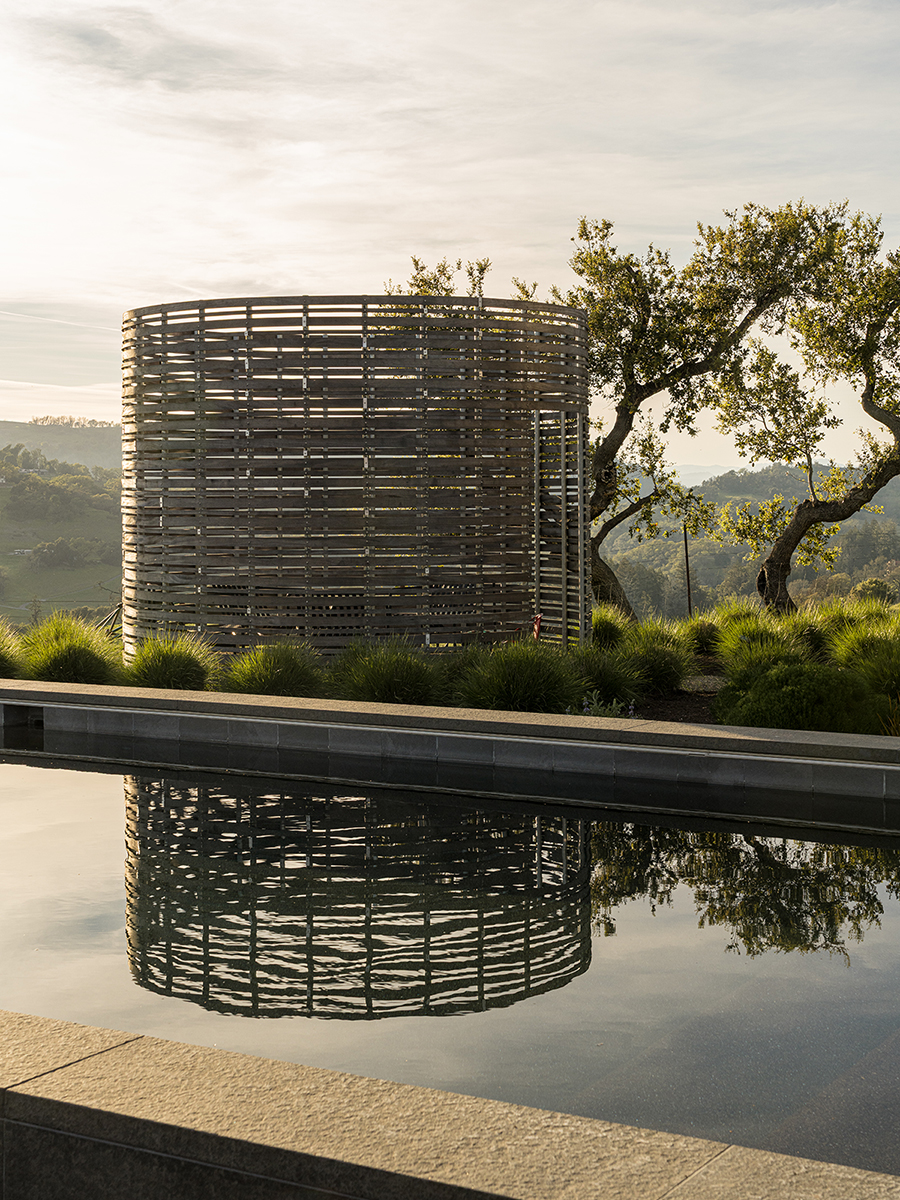
A series of cobble, stone, and poured concrete pathways with an orthogonal line design connect the multiple entertaining zones. A 13-foot-tall silo-inspired structure crafted from steel pipes wrapped in cedarwood strips stands adjacent to the pool, softening the hard edges of the architecture as well as housing one of three fire pits on the property. “When someone is sitting inside with the firepit on, the way the light comes through the slats of the silo is gorgeous,” Dan says.
From the property’s extensive views and seamless indoor-outdoor access, to its spacious and welcoming interior spaces, the Battle family’s wine country retreat encourages time spent together. “The silver lining of the fire was that we got to rebuild in this cohesive way with all family members involved,” Dan says. “It’s the sort of place that’s hard to leave.”
Details
Where: Healdsburg, Sonoma County
Architect: David Stark Wilson, WA Design Architects
Interior Designer: Shirin Richens, Nomadika Design Studio
Builder: Nordby Signature Homes, Santa Rosa
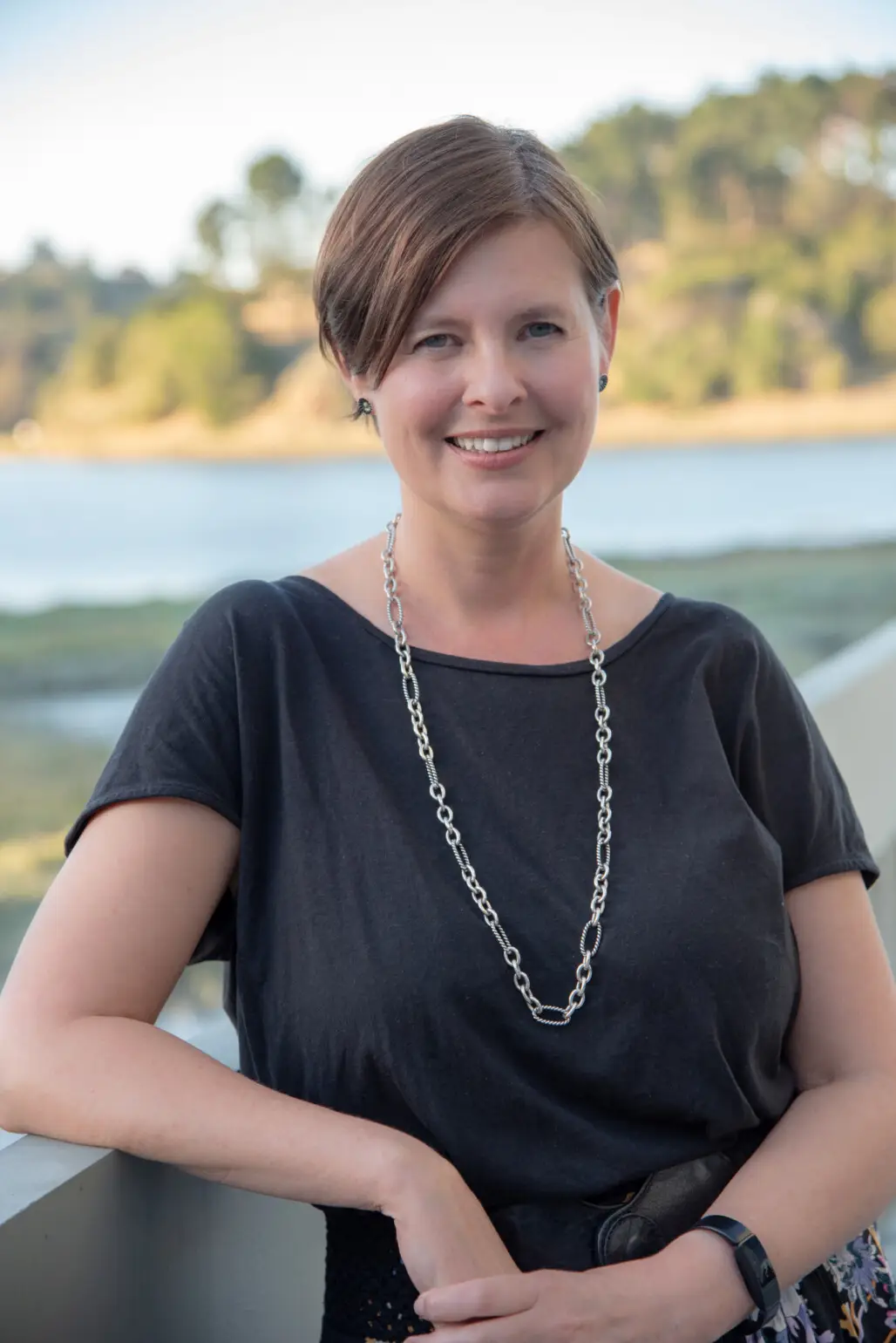
Lotus Abrams has covered everything from beauty to business to tech in her editorial career, but it might be writing about her native Bay Area that inspires her most. She lives with her husband and two daughters in the San Francisco Peninsula, where they enjoy spending time outdoors at the area’s many open spaces protected and preserved by her favorite local nonprofit, the Peninsula Open Space Trust.
