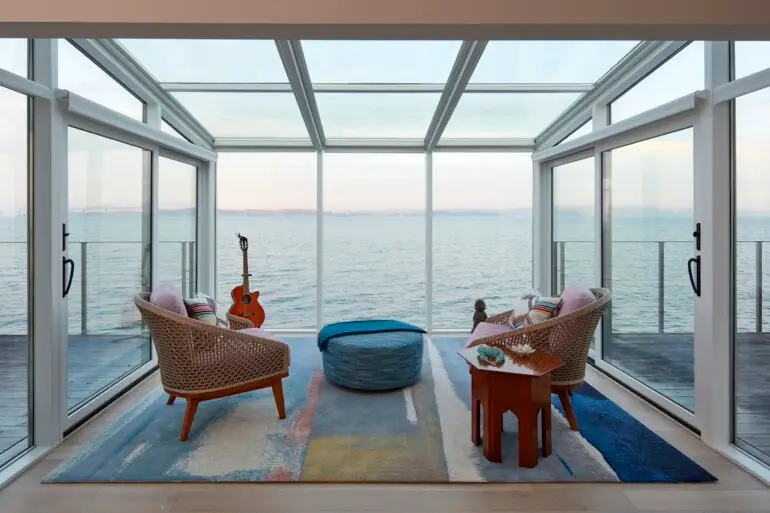With its picturesque canals set against a luscious backdrop of open space, abundant waterfowl and sea life, and easy access to a public marina and Tiburon Yacht Club, Tiburon’s bayfront enclave Paradise Cay is made for water lovers. So, when a 1,500-square-foot, two-bedroom, two-bath home with a sunroom overlooking the bay in the community hit the market, it was a perfect fit for a lifelong sailor, even though it would require an extensive renovation.
“The home was rundown, obviously needing repair and a total makeover,” the homeowner says. “The whole house sloped like a boat healing over, many of sliding doors leaked, the sunroom glass was fogged up, the kitchen was tiny, and not much had been upgraded in 40 years. It was sad, but it had potential.”
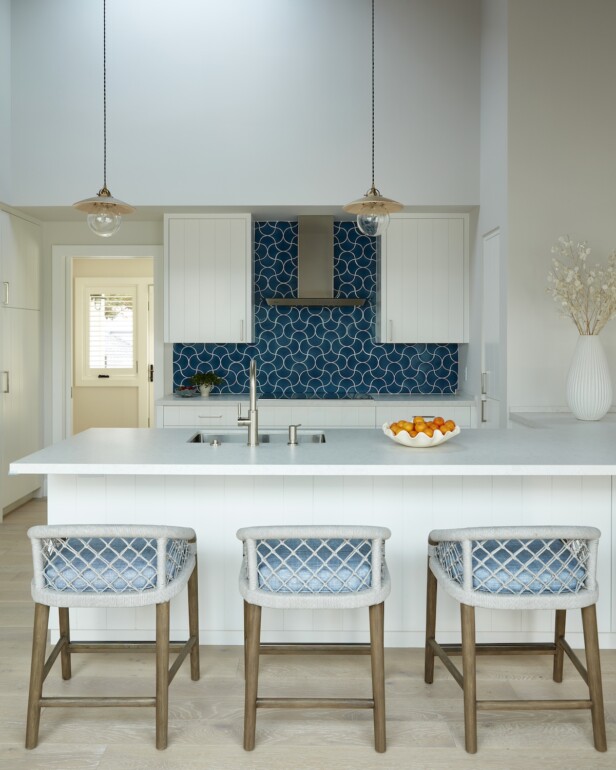
After living in the home for a year, the homeowner dove headfirst into a gut renovation with a team that included San Francisco architecture firm Schneider Design Associates (SDA), contractor Dave Mason Building, and Tiburon-based mother-daughter design duo EJ Interior Design. The architect’s challenge was to make the house feel on-purpose within the constraints of the existing floorplan, except for reworking the kitchen; the contractor was tasked with leveling the house and executing all necessary changes; and Eugenia Jesberg, principal at EJ Interior Design, and her daughter, Emma Jesberg, helped bring to life the homeowner’s vision to life — a home celebrating water, light and her own personal style.
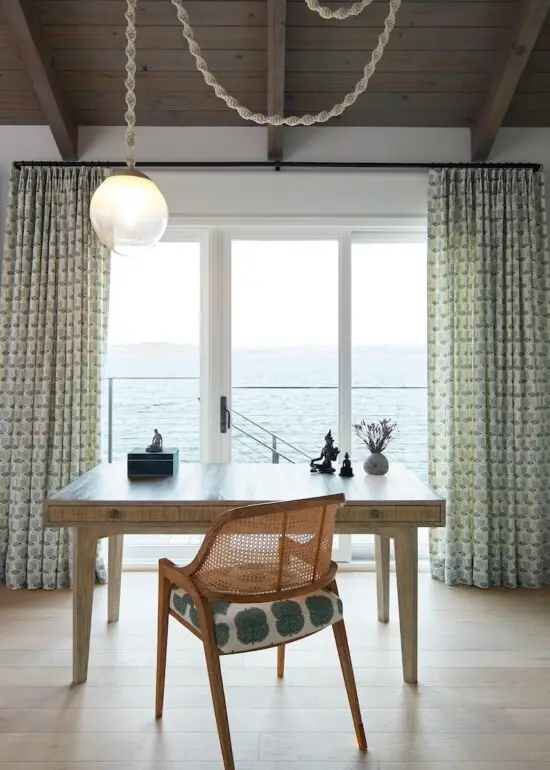
The team touched nearly every space. To improve the flow of the common area and shift the focal point to the stunning bay view, they moved the fireplace from the center of the space to a far wall. The solarium was rebuilt, and the kitchen got a complete overhaul. In addition, the bathrooms were updated, and all doors, windows and skylights were replaced. “The only thing that’s original is actually the ceiling,” Eugenia says. “We wanted to keep the volume, and the homeowner liked the existing color.”
The bayfront location provided the inspiration for the home’s interior design, which reads fresh, tranquil and coastal rather than overtly nautical. Teal factors prominently in the color palette, and wavelike shapes are featured throughout the home, notably in the Fireclay Tile selections. “The pattern of the marine blue backsplash in the kitchen is reminiscent of reflections on water; the greenish-blue tile floor in the primary bath looks like a fisherman’s braid-knitted sweater; and the guest bathroom features a wavy-pattern tile border in navy blue,” Eugenia says.
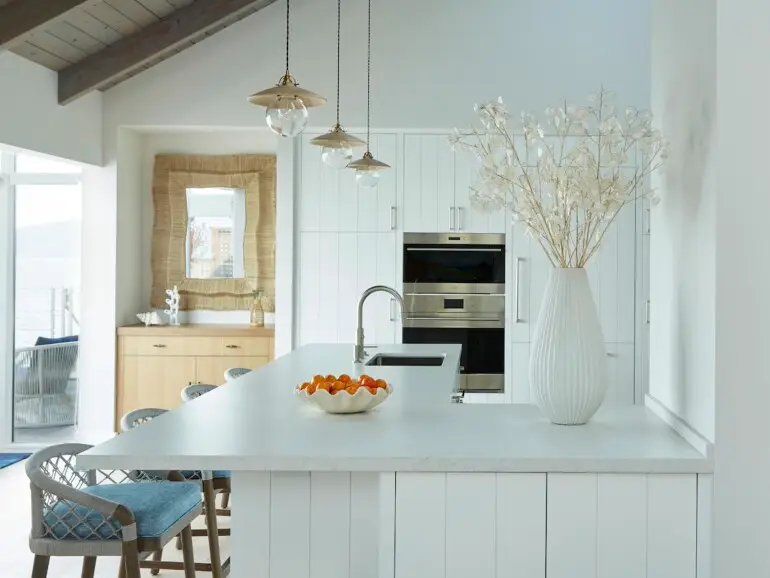
In the kitchen, the light-colored quartz countertops and white custom milled cabinetry put the visual emphasis on the water-inspired backsplash. “We wanted the cabinets to appear part of the architecture, so we used more of a wall paneling treatment than a cabinet treatment,” Eugenia says. Providing continuity throughout the home, the white millwork paneling is repeated in the entryway and on the closet exterior in the primary bedroom, as well as on the fireplace surround, where it runs horizontally, a modern interpretation of shiplap.
Across from the kitchen, the rebuilt solarium, which is deliberately void of too many design elements, serves as a multifunctional space where the homeowner plays music, meditates and practices yoga.
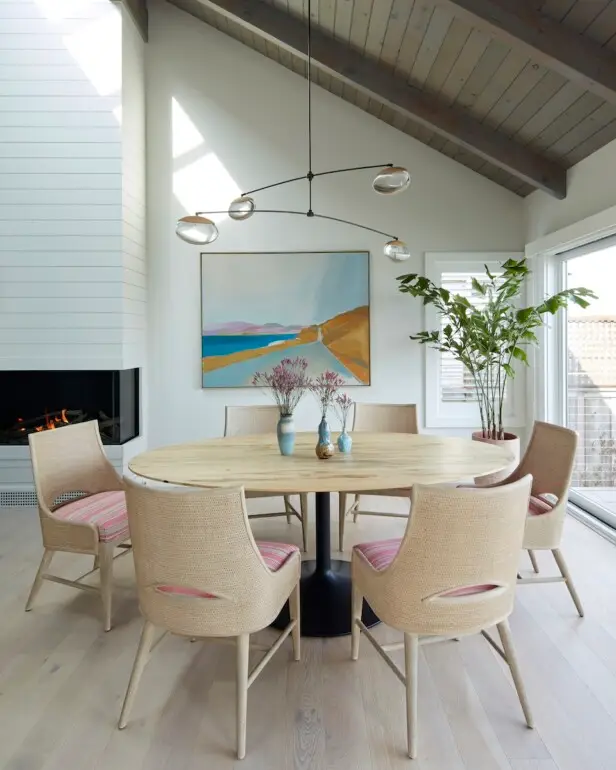
Artistic accents in the home include a Karen Smidth painting and Ochre Gaia pendant light in the dining room, a Sharon Paster painting in the living room and a knot drape pendant over the primary bedroom desk by San Francisco Windy Chien. Indian-inspired block-print textiles lend a bohemian touch, and the owner’s own collection of half model boats and sailing photos and memorabilia is displayed in guest room.
Transformed, the home is an ideal environment for the owner to enjoy quiet moments of solitude, entertain friends and family and most of all, enjoy life at the water’s edge. “I love being right near the water, feeling the wind and seeing so much open space of sea and sky,” the homeowner says. “The view is my favorite feature, and I appreciate the openness and serenity of the design, along with the lovely colors. The whole effect feels personal.”
Details
What: 1,500-square-foot two-bedroom, two-bath remodel
Where: Tiburon
Interior design: EJ Interior Design
Architecture: Schneider Design Associates (SDA)
Construction: Dave Mason Building
