A professional couple decided to move to Palo Alto so the wife would have an easier commute to her new job at a Fortune 500 tech firm. But that meant giving up the early-1900s craftsman home in Berkeley they adored, the house where they had raised their children. “It was very hard to leave,” the wife says.
Luckily, the couple found a similar, early-20th-century, craftsman-style house in Palo Alto, in a leafy, friendly neighborhood. While much of the character had been stripped away over the years, the wife knew the right team could restore it to its former glory.
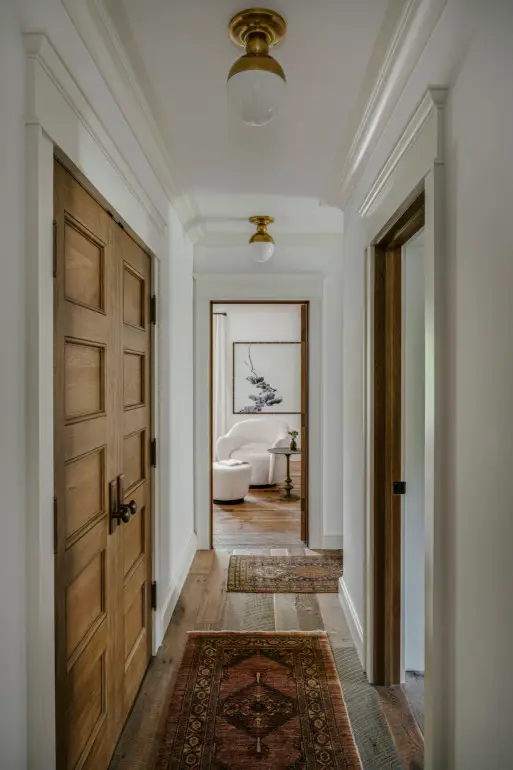
On the advice of a co-worker, she hired architect Kristen Haller, along with Berkeley-based interior designer Lane McNab, who had worked on her Berkeley home. “I knew they would hit it off,” the wife says.
HONORING THE CRAFTSMAN STYLE
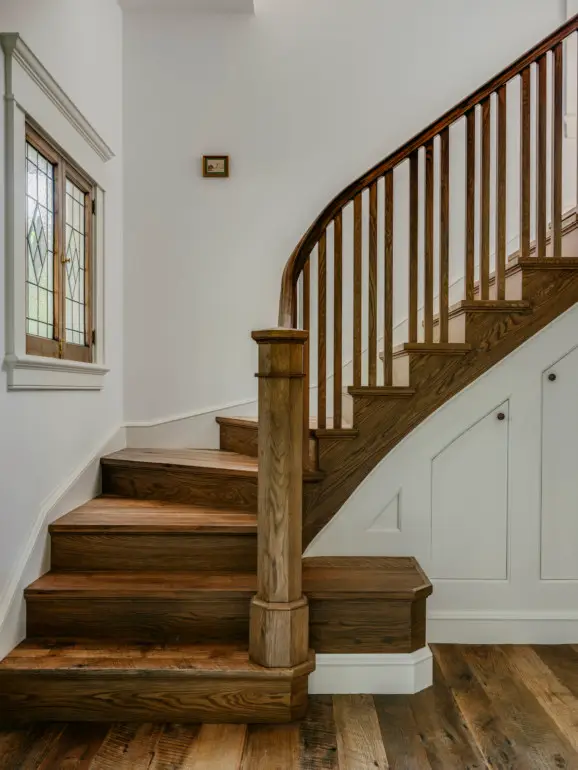
In a collaborative, years-long project, the designers and Peninsula Custom Homes, Inc. gutted the home down to the studs, replaced the foundation and moved walls to improve circulation. Hiring skilled artisans, Haller and McNab recreated the original details that their client so appreciated about older homes, including decorative woodwork, stained glass and exposed beams.
“The wood is the star of the show,” McNab says.
One example is the curved, wood stairway, which has an octagonal newel post at the bottom. Haller designed it when the original stairway couldn’t be salvaged, and expert artisans were brought in to execute the design.
Haller, who worked closely with project manager Natasha Skogerboe, says, “We tried with every design decision to honor the craftsman style.”
THE DINING ROOM
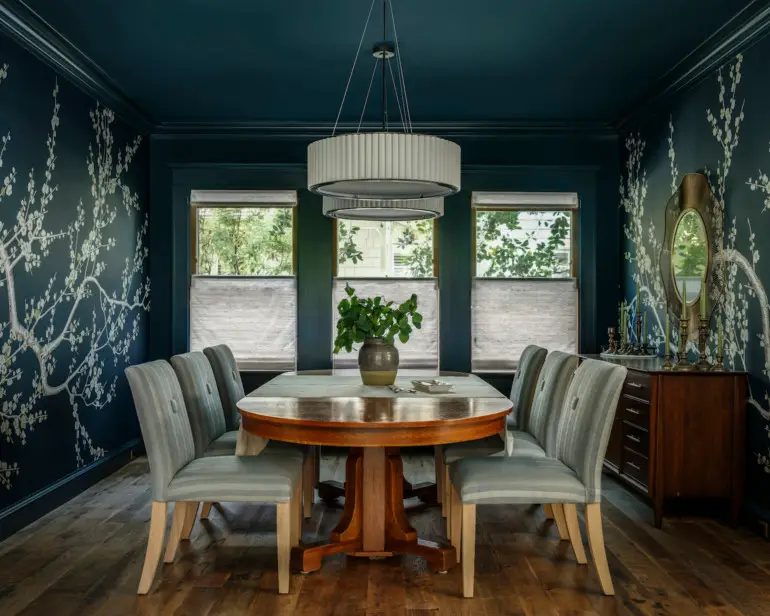
To balance the linear architecture and heavy wood tones, McNab conjured a neutral palette peppered with pops of color and pattern, often in the form of graphic wallcoverings. A dark blue wallcovering with hand-painted cherry blossoms elevates the formal dining room.
“There’s a feeling of intimacy, with this wallcovering surrounding guests on all sides,” McNab explains. “They entertain a lot, and I wanted this to be a place where people would want to sit and talk for hours.”
THE KITCHEN
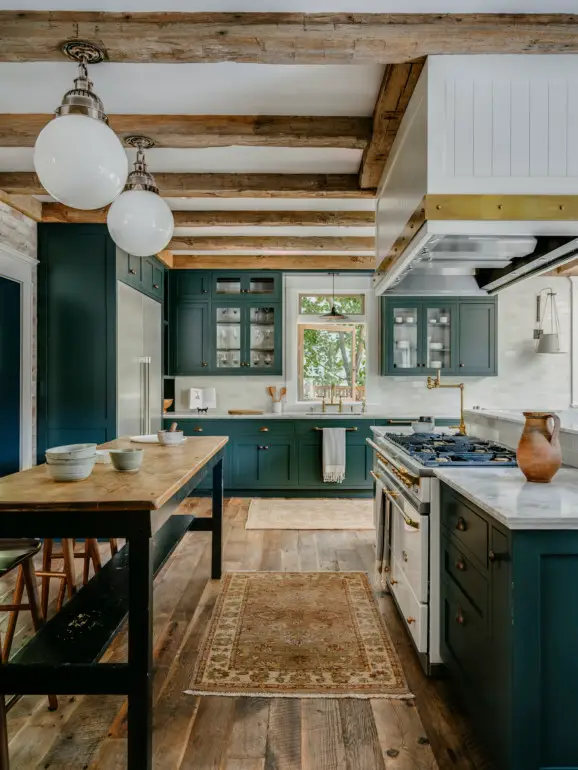
The kitchen is a well-appointed space with dark green cabinetry balanced by an exposed brick wall, light marble countertops and a backsplash of locally-made subway tile.
“The subtle, handmade variation of the tiles adds richness and depth,” McNab says.
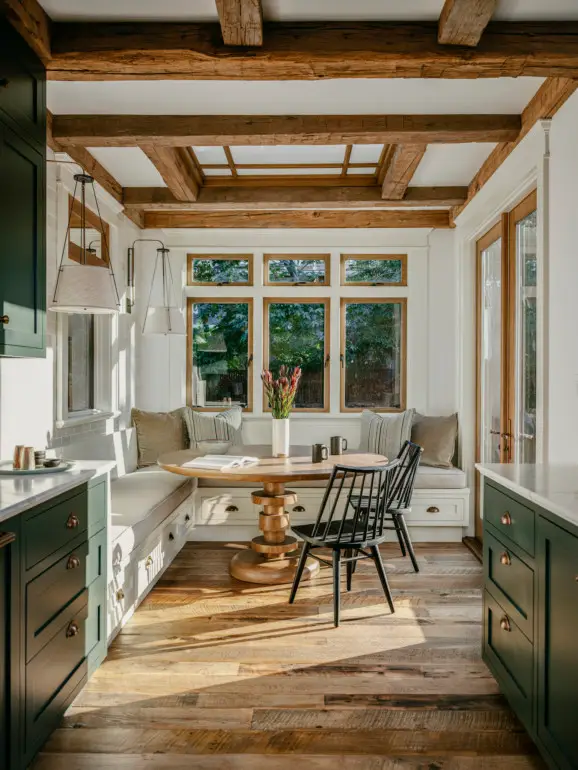
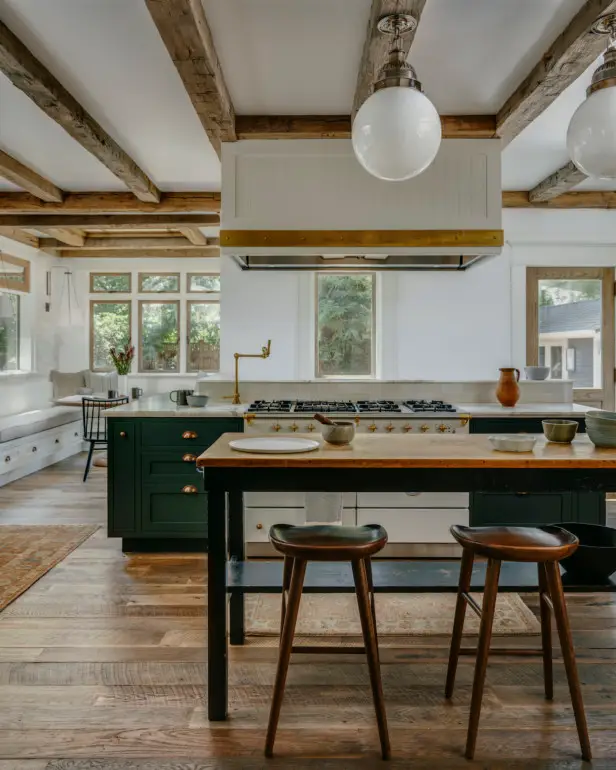
Also a showstopper, a gleaming, white-and-brass Lacanche range is vintage in style, much like the beloved vintage stove that the wife was forced to leave behind in the previous home. Thankfully, she didn’t have to part with the family’s equally cherished antique farm table; Haller designed the kitchen with its dimensions in mind.
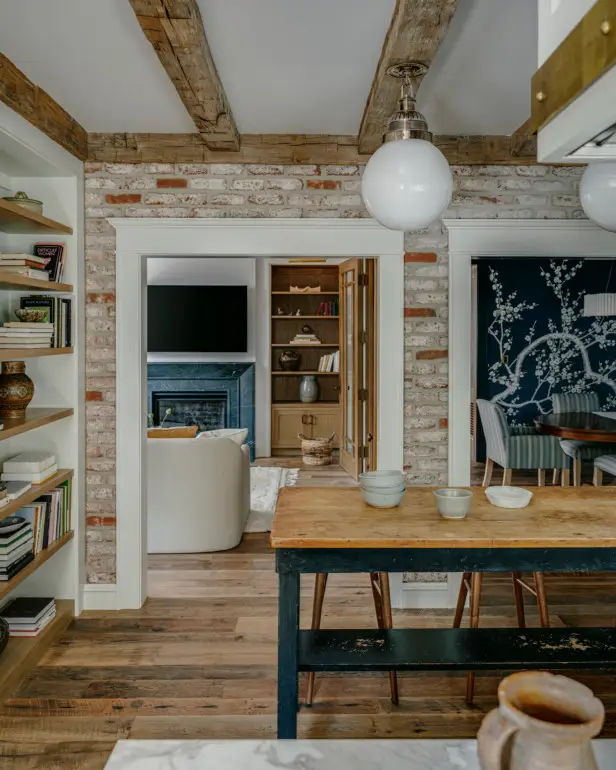
THE FAMILY ROOM
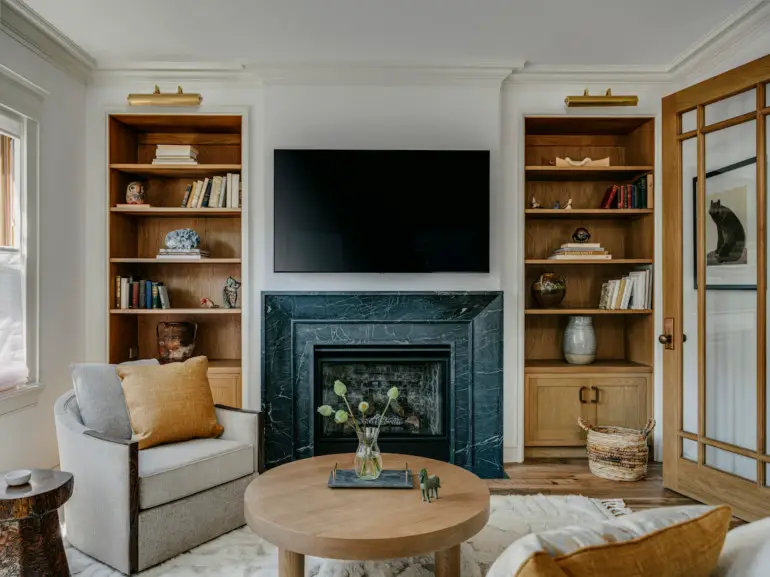
The color is more subdued in the living and family areas, which are both furnished with comfortable, custom upholstered furnishings in soft, neutral hues.
In the family room next to the kitchen, a thick shag rug anchors a casual sofa and a barrel-back chair around a custom soapstone fireplace. It’s flanked by built-in oak cabinetry, which is illuminated by brass library lights.
THE PRIMARY BEDROOM
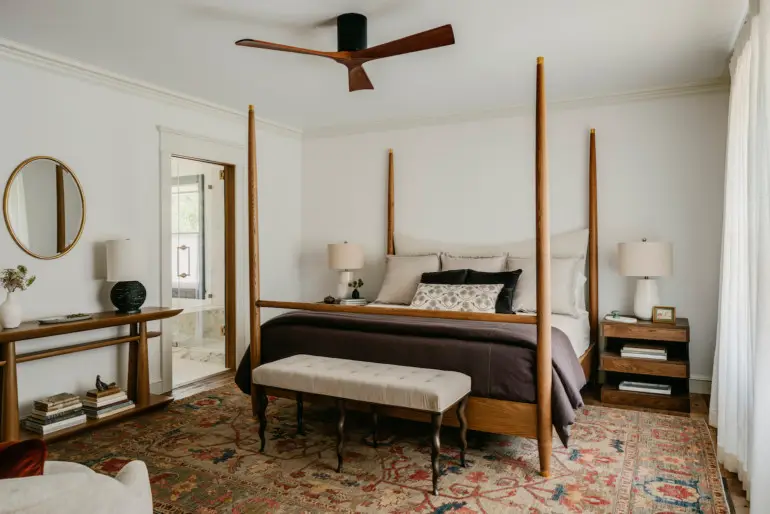
Wood also plays a central role in the second-floor, primary bedroom, where simple wood side tables flank a sculptural walnut bed frame with striking tapered posts. McNab has her own line of furniture that includes this bed.
A SECOND OFFICE, ADDED AT THE LAST MINUTE
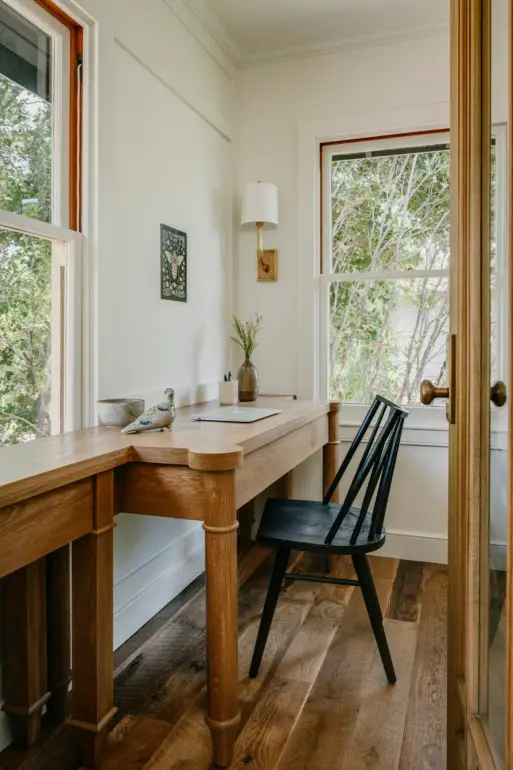
Originally the owners requested his-and-hers closets, but during the pandemic the wife realized that a second office made more sense, as both she and her husband were working from home. Although the dual closets had already been framed, Haller managed to carve out a small office, with a handcrafted built-in desk, that overlooks the front lawn.
Despite the challenges of undertaking a full remodel during a pandemic, the owners enjoyed working on their new home. The wife credits the projects success, in the face of many unplanned setbacks, to the nearly all-female design team’s expertise, positive attitude and cooperative spirit.
She also credits Peninsula Custom Homes, praising project manager Theo Blanco, in particular, for smoothly navigating a complex project in unprecedented times.
“Everyone had to have a little grace,” she says. “Our last meeting was a bit emotional, because there was this feeling that we’d all experienced something together.”
More from SPACES:
- Fall in Love with the Double-Height Ceiling in this Home in Chicago’s North Center Neighborhood
- Tiny Homes: This Modern Cottages, Owned by Artists, Is Full of Sophisticated Details, Including a Cerulean Blue Kitchen
- A Japanese Zen Garden Is the Stunning Centerpiece of this Midcentury Modern Home Remodel

Tate Gunnerson is a Chicago-based freelance journalist with an equal appreciation for natural beauty and good design.
