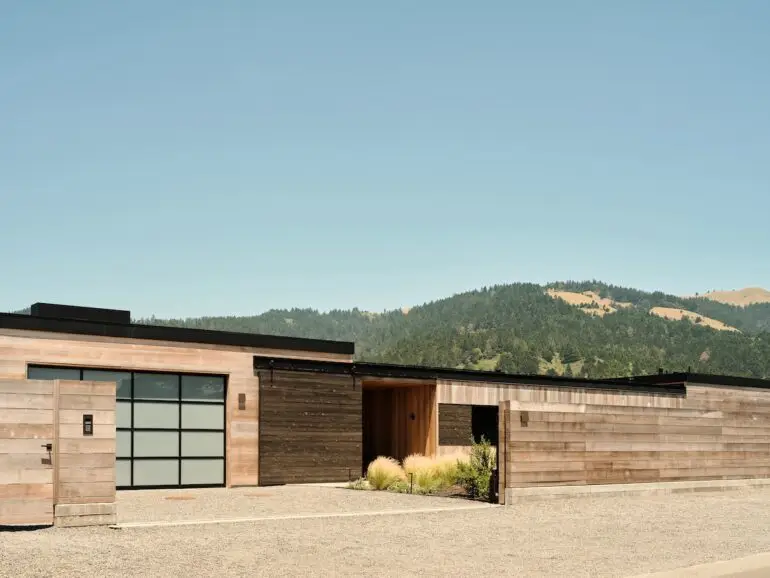Walking past a newly built home on a quiet road in Stinson Beach provides little indication of what lies beyond the subtle single-story façade clad in shou sugi ban and western red cedar. It isn’t until one opens the large 10-foot parallel barn doors flanking the home’s breezeway entrance that the stunning views of the Bolinas Lagoon and coast range are revealed. The multifunctional covered breezeway serves not only as the entrance, but also to connect the two wings of the 3,400-square-foot, L-shaped home, as well as providing a sheltered outdoor entertaining space on blustery coastal days. Enhancing the indoor-outdoor effect, bluestone paving extends from the exterior patio into the breezeway and the hallway leading to the bedrooms, which features two large sliding doors.
“The breezeway sets the tone for the house — you never quite know if you’re inside or outside,” says Federico Engel, managing principal at Butler Armsden Architects, the San Francisco firm that designed the home as a weekend retreat for a San Francisco family of six. “Even though you’re protected, you still experience the elements like the wind, dew and salt air when you’re moving between the bedrooms and the great room.”
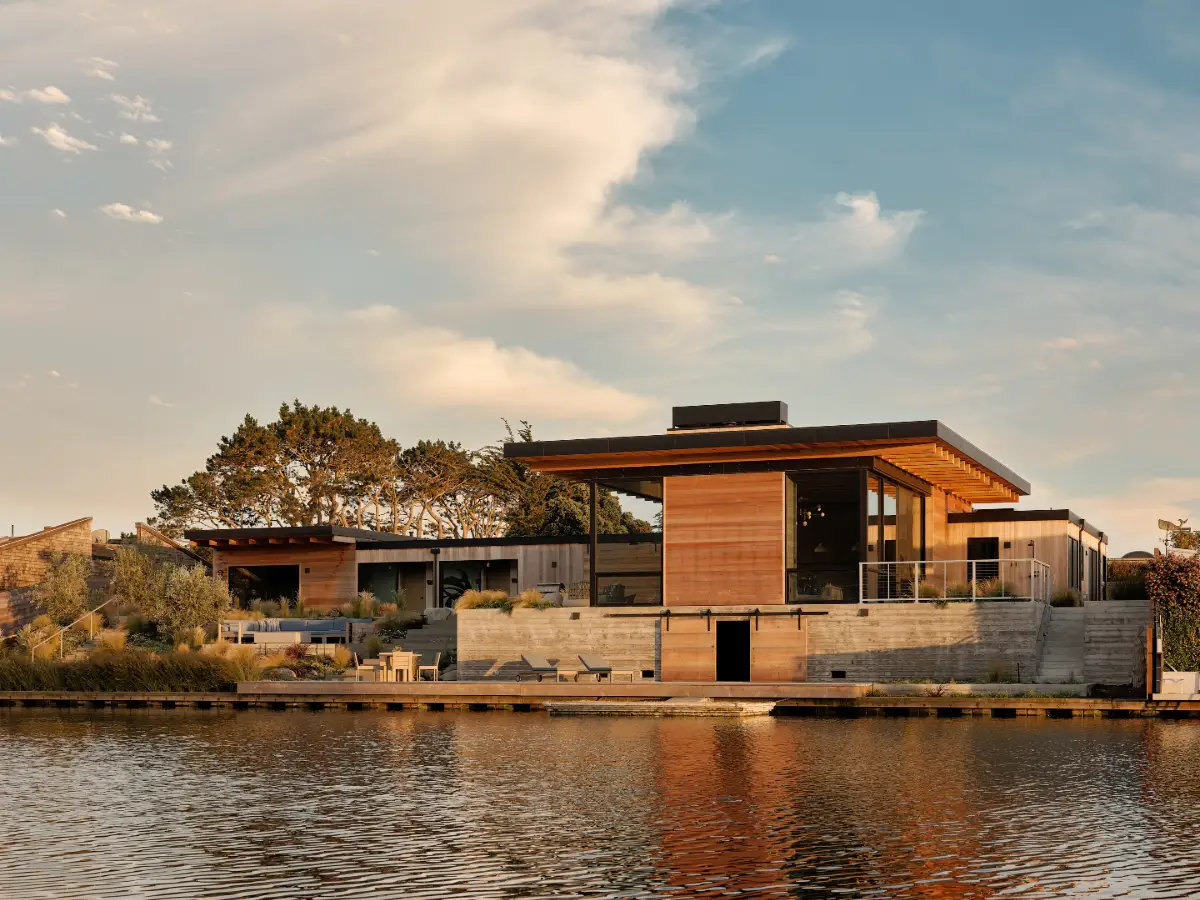
The home is unusual for Stinson Beach in that it’s built on two side-by-side lots, which enabled Butler Armsden to maximize both the indoor and outdoor spaces: Each of the four bedrooms has an en suite bathroom, and the outdoor space, landscaped with native plants by Boxleaf Design, fronts the lagoon while also extending in an east-west direction. To maintain privacy while still capitalizing on the views, the great room opens toward the northeast by way of four large panels of pocketing glass doors.
“If we opened the house to the front of the lagoon, it would be exposed to the neighbors directly across,” says Engel, who worked closely on the project with firm founder Lewis Butler, now deceased. “An early design concept for us was to orient the house so that you’re actually looking in an oblique direction instead down the long side of the lagoon and toward the hills beyond.”
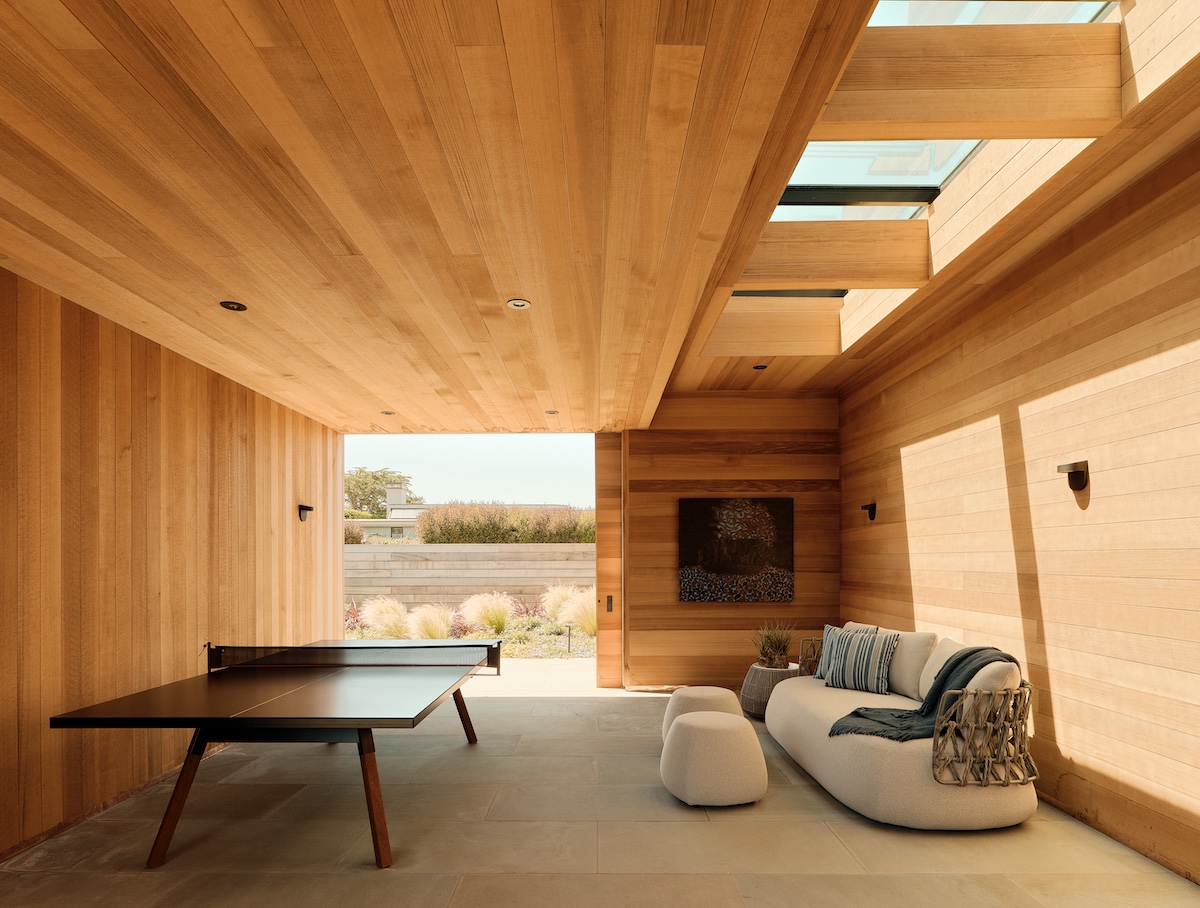
Envisioned as a legacy house the family can enjoy for years to come, the project came to life with additional expertise from bicoastal interior designer Monica Cardanini and Fairfax construction firm Gubbins Building Company. Inside and out, the spaces are designed with flexibility, durability and functionality in mind. To that end, the home can accommodate up to 20 overnight guests; surfaces are easy to maintain; and extensive built-ins help keep everything organized, whether the owners have a full house for the weekend or it’s just the two of them. “They like to entertain on a big scale — the kids are always free to invite their friends — but the home also needed to feel cozy for just a few people,” says Cardanini, who previously worked with the owners on their San Francisco and Bear Valley homes.
Under a flat, 14-foot post-and-beam ceiling — an aesthetic nod to Marin County’s midcentury coastal vernacular — the great room is the heart of the public wing of the home, encompassing the living, dining and kitchen spaces. Flanked by 12-foot windows, a commanding board-formed concrete fireplace in the living room draws the eye away from the houses across the lagoon. The western red cedar ceiling and poured-concrete flooring, traditionally considered exterior materials, help to further blur the lines between inside and outside.
The living room is furnished with soft blue and gray tones, including the B&B Italia Bend sectional by Patricia Urquiola and vintage Moroccan rug from Tony Kitz Gallery in San Francisco. Spherical Erinn V. tables sourced through Hewn in San Francisco complete the seating area. “We kept the palette neutral in the great room, so everything visually flows with the scenery,” Cardanini says.
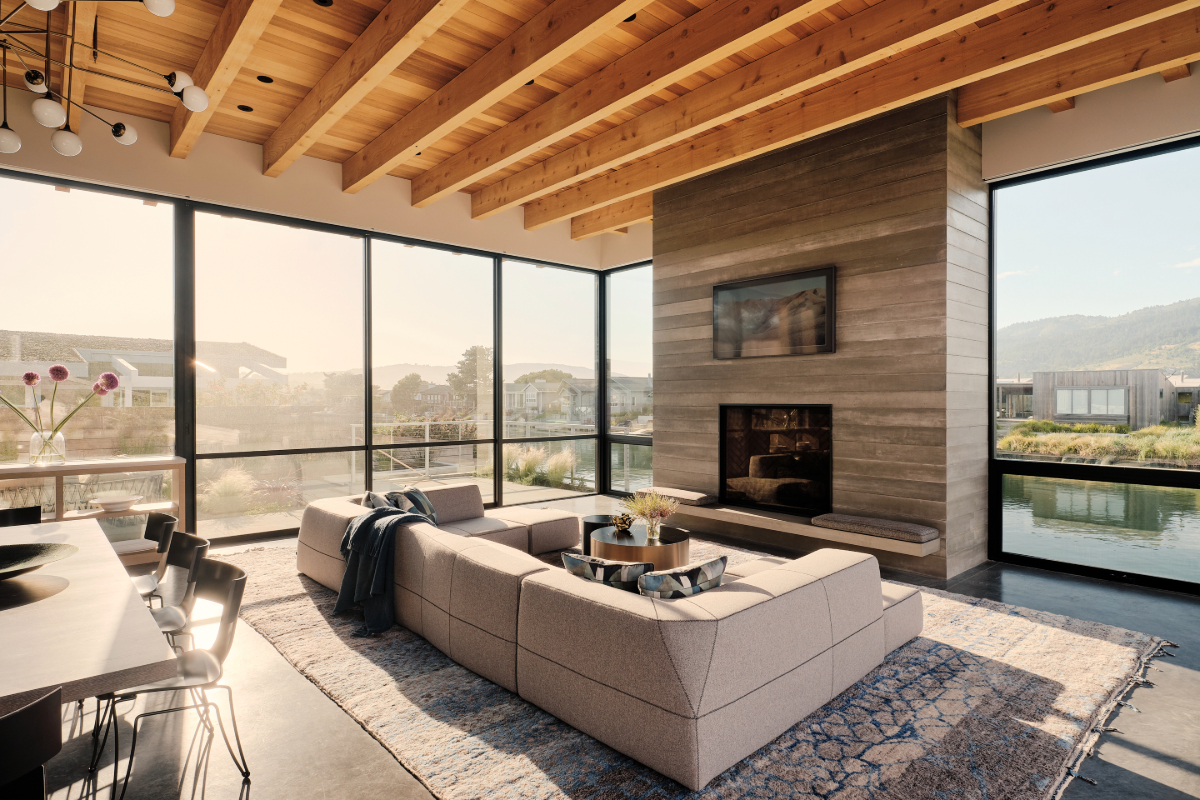
The adjacent dining area features a 70-inch diameter vintage Stilnovo chandelier procured from Eric Appel Gallery in New York and an Altura extension table that can seat up to 20 for large gatherings accompanied by Donghia Anziano chairs. “Besides being comfortable and cleanable, the chairs are stackable, so you can easily store the overflow,” Cardanini says.
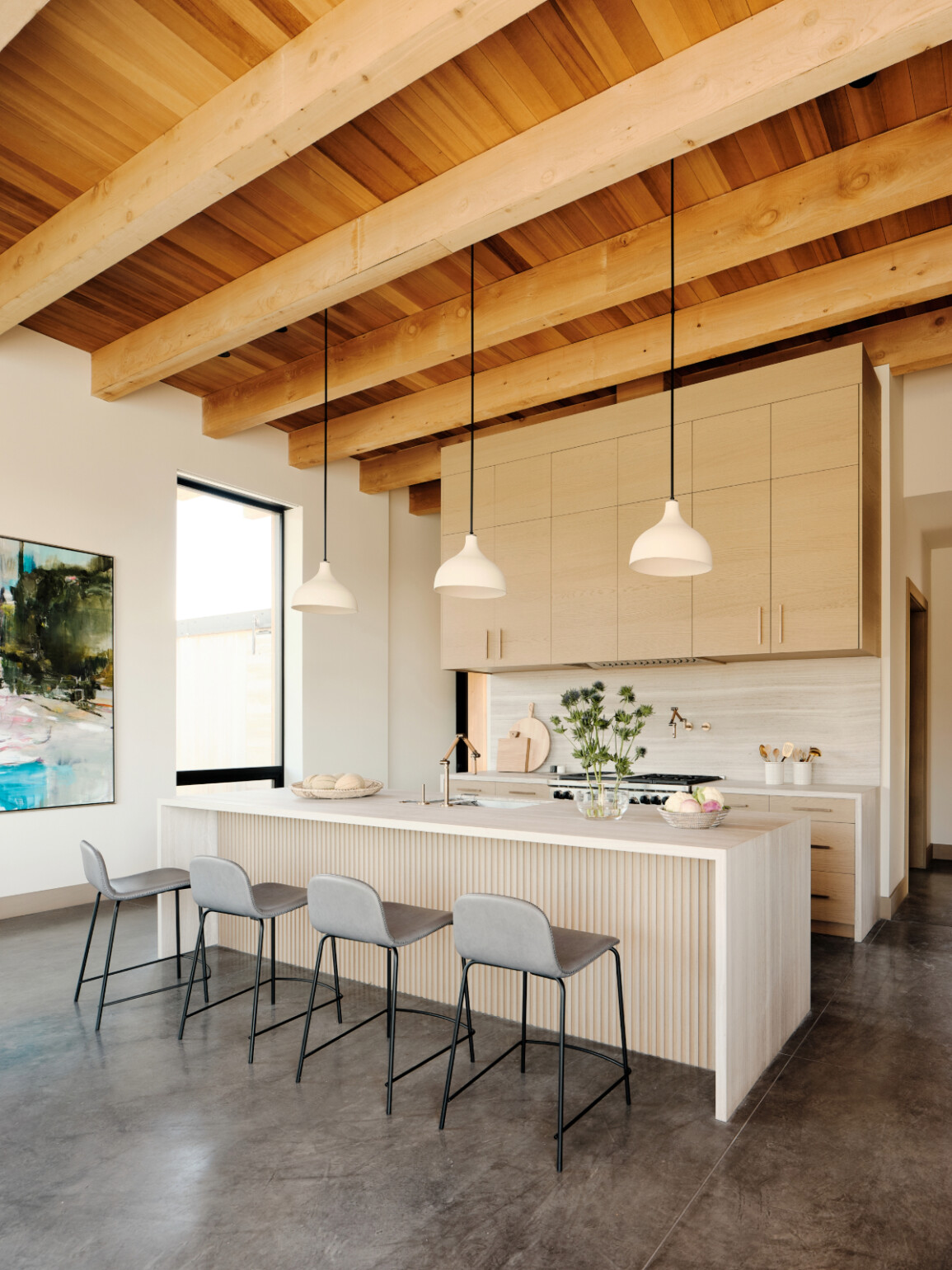
In the kitchen, custom cabinetry constructed from Shinnoki panels is complemented by a honed Acero limestone backsplash and countertops and an island clad in slatted Shinnoki panels. A pot filler above the gas range makes cooking for a crowd easy. Further embellishing the space are an Edwige Fouvry painting from Dolby Chadwick Gallery in San Francisco, a resource for many of the art pieces in the home; Rejuvenation pendant lights; and Crate & Barrel bar stools.
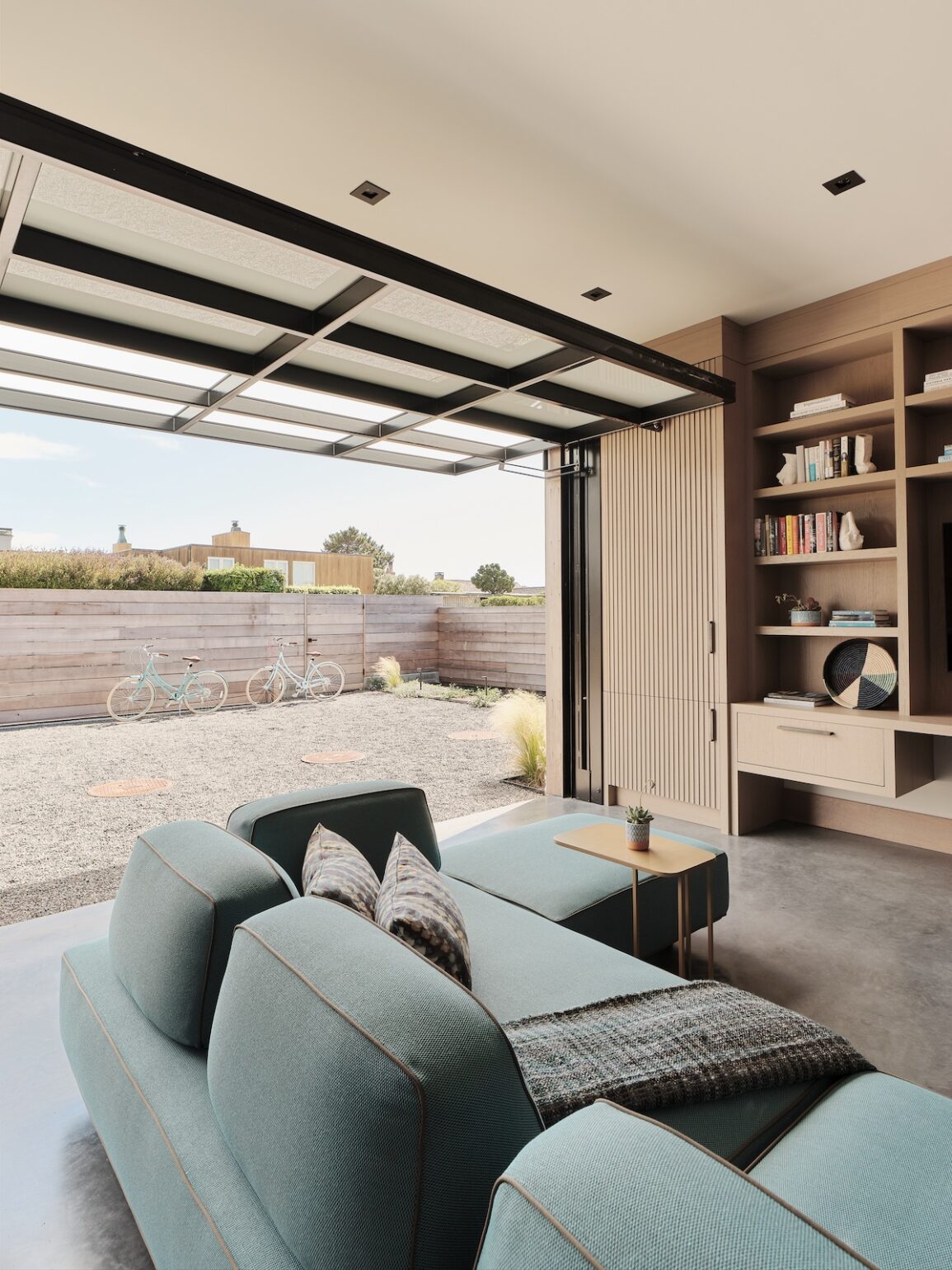
The public wing of the house also includes a pantry, powder room, laundry room and mudroom, as well as the garage, which has been transformed into a multipurpose space that serves as a den, office and sleeping quarters. A foosball table and TV provide the entertainment; a desk adds functionality for remote work; wall bunks and a sectional that transforms into twin beds (both from Resource Furniture in San Francisco) accommodate eight overnight guests; and built-in storage provides plenty of room to stow supplies and guests’ belongings. The pivoting garage door creates a shaded overhang when open.
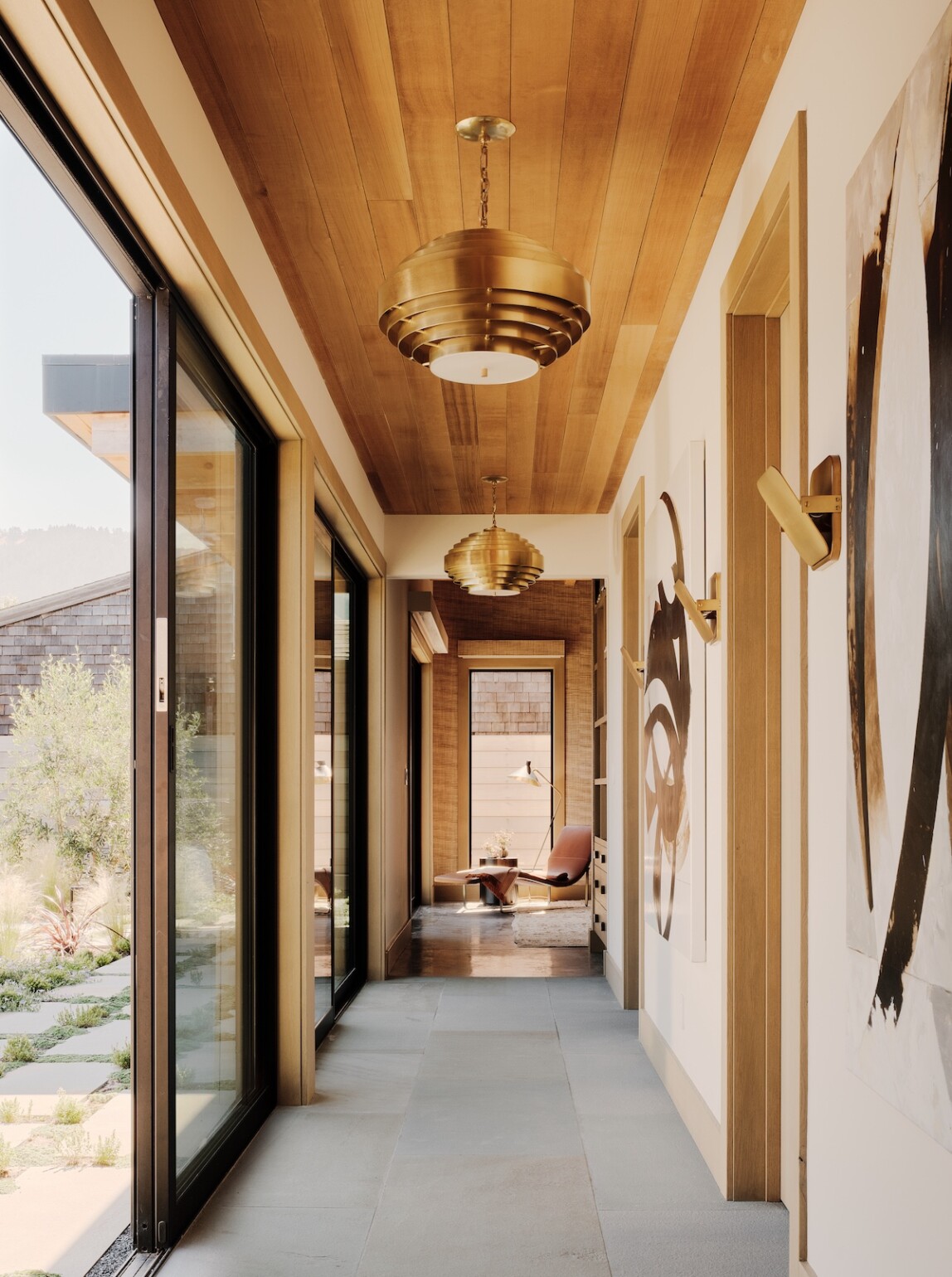
In the private wing of the house, the primary suite is situated at the end of the hallway, which features two large-scale works by artist Charley Brown. The suite’s pocketing door to the hallway can be left open, offering a glimpse of the room’s sinuous B&B Italia Landscape leather chaise lounge by Jeffrey Bernett, Visual Comforts floor lamp and Erinn V. table, or closed off for more privacy. Designed with a neutral palette to avoid competing with the water views, the primary suite also features a B&B Italia Husk bed by Patricia Urquiola, Anthem San Francisco bed linens and a vintage Moroccan rug, while grass-cloth wallpaper from Phillip Jeffries and a large painting by Danae Mattes adorn the walls. In the en suite bathroom, Cardanini installed Ann Sacks custom-colored MADE Chinois by Robert Kuo in Toad Skin on the walls and MADE Elements field tile on the floor. Custom cabinetry, Waterworks plumbing, a quartzite countertop and artwork from the owners’ children add the finishing touches.
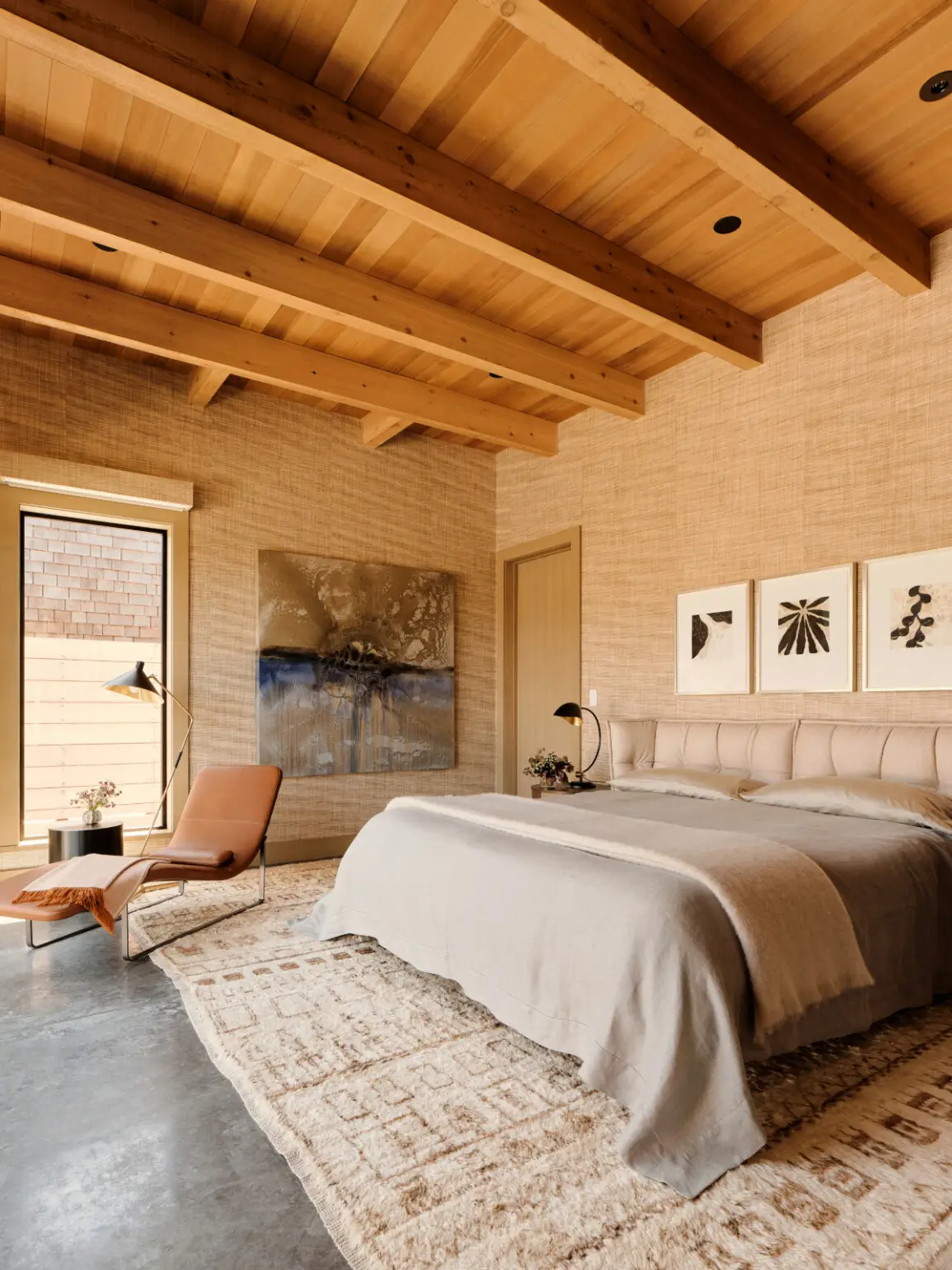
In the same wing of the home, a double bedroom features vibrant chartreuse Pierre Frey wallpaper, two full-size Design Within Reach Nest Storage Beds, Visual Comforts sconces and a bedside table from Jayson Home, while the bunk room is outfitted with six built-in bunks, soft coral-and-blue Sister Parish wallpaper and bunk curtains, Matouk bedding and a pale blue Stray Dog Designs paper-mache chandelier. “These rooms don’t overlook the water, so we were able to use more color,” Cardanini says. Finally, another king bedroom completes the sleeping quarters.
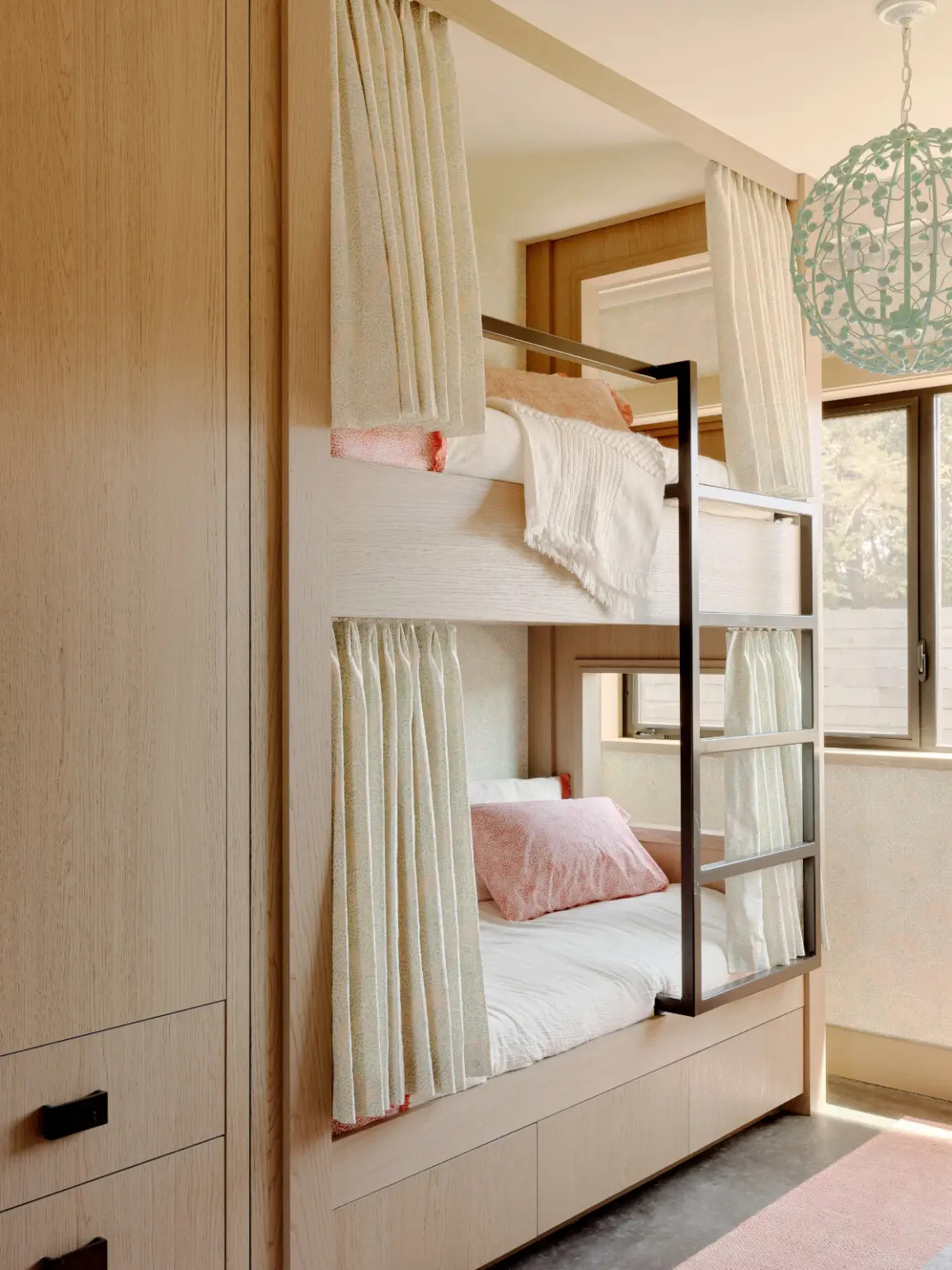
Outside, the terraced backyard is equipped for entertaining and enjoyment. “The courtyard erodes into a dune-scape and then into the lagoon in a very organic, natural way with small outdoor pavilions nestled into the environment,” Engel says. These intimate spaces include the courtyard, hot tub area, firepit space and dock — all outfitted with Manutti, B&B Italia and RH furnishings. A barn door in the basement functions as a boathouse for storing watercraft including sculling boats, canoes and standup paddleboards — a thoughtful detail that enables the family to make memories both on and off the water.
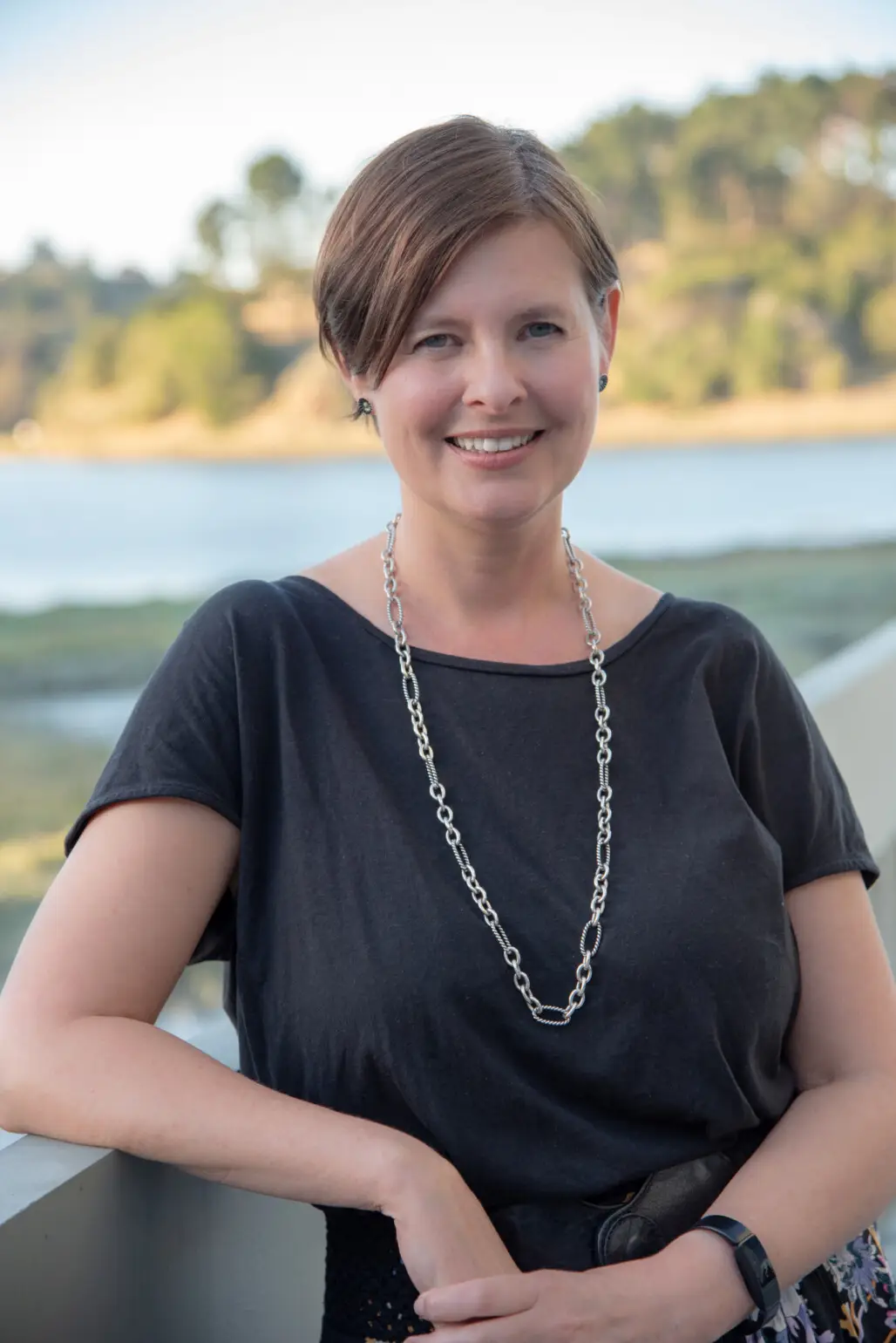
Lotus Abrams has covered everything from beauty to business to tech in her editorial career, but it might be writing about her native Bay Area that inspires her most. She lives with her husband and two daughters in the San Francisco Peninsula, where they enjoy spending time outdoors at the area’s many open spaces protected and preserved by her favorite local nonprofit, the Peninsula Open Space Trust.
