Interior designers Tom Riker and James Dolenc were hard at work on a massive lake house in Michigan when the clients came to them with an unexpected ask: pitch in on the design of their new, 9,000-square-foot abode overlooking Lone Mountain in Big Sky, Montana’s exclusive Yellowstone Club community.
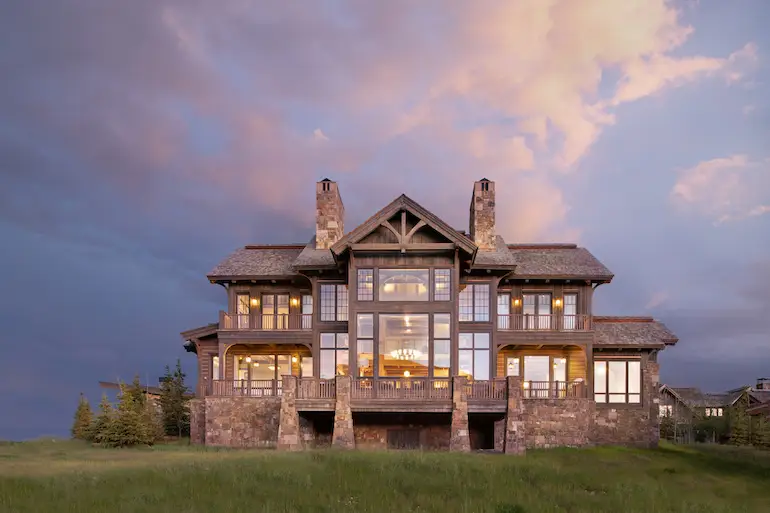
Unlike the country vibe at their lake home, the jet-setting clients envisioned a colorful milieu that walked the line between contemporary and transitional.
“It was fun to work on two completely different aesthetics at the same time, for the same client,” Riker says. “We pushed her in a more contemporary, kind of funky way.”
THE FOYER
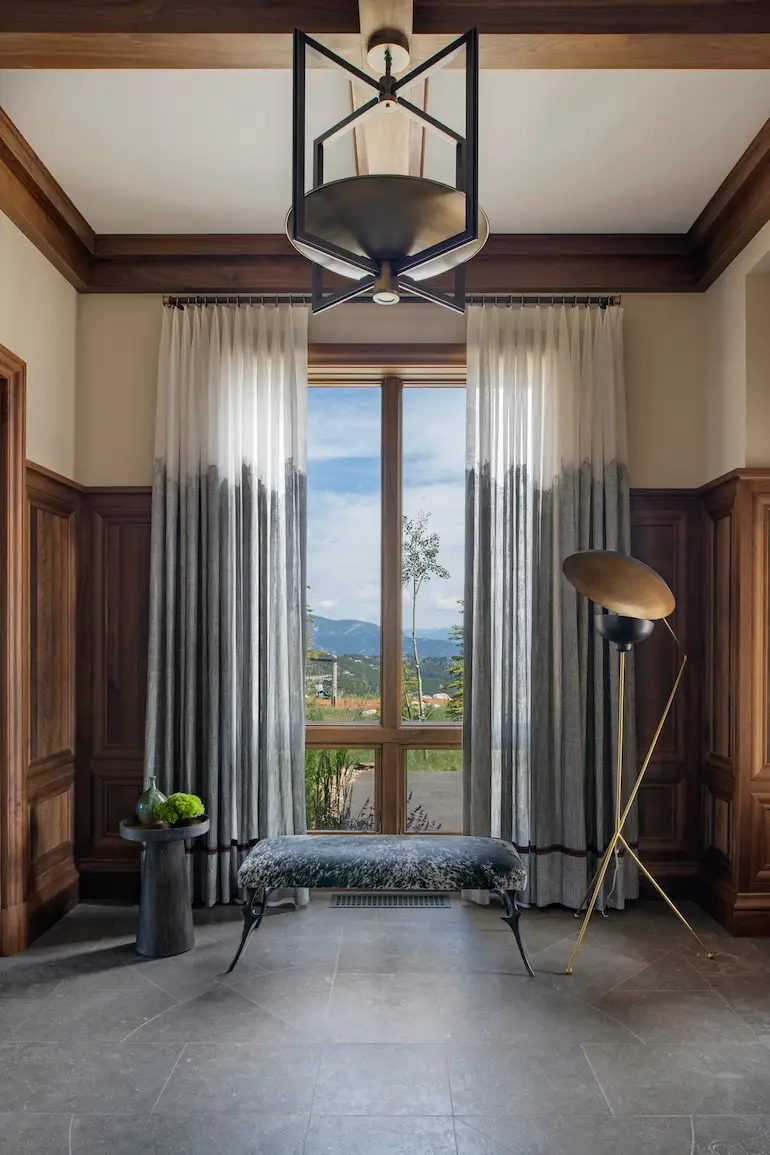
In the entry foyer, for example, ombre draperies and a brass Art deco-style floor lamp play off the limestone flooring and handsome wood-panel walls. A contemporary bench covered in a graphic velvet reminiscent of a hide likewise speaks to both the natural setting and the modern aesthetic the wife envisioned.
“It gives you a clue as to what’s to come,” Dolenc explains.
THE STAIRWAY
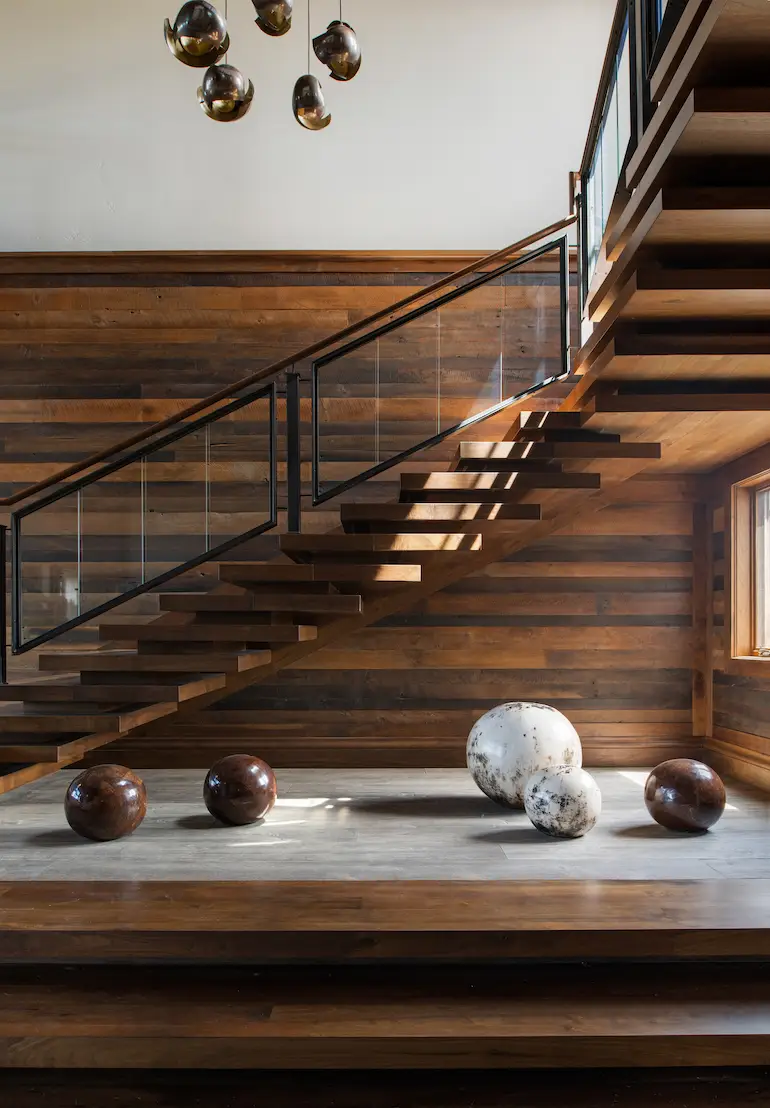
Defined by its floating treads and a metal-and-glass railing, the wood-panel open stairway also speaks in a modern dialect. Rather than furnishing the area below the stairs, the designers arrayed it with art: stone spheres that play off the shapes in the spectacular modern chandelier.
“It’s a sculptural moment that’s visually interesting,” Riker explains.
THE LIVING ROOM
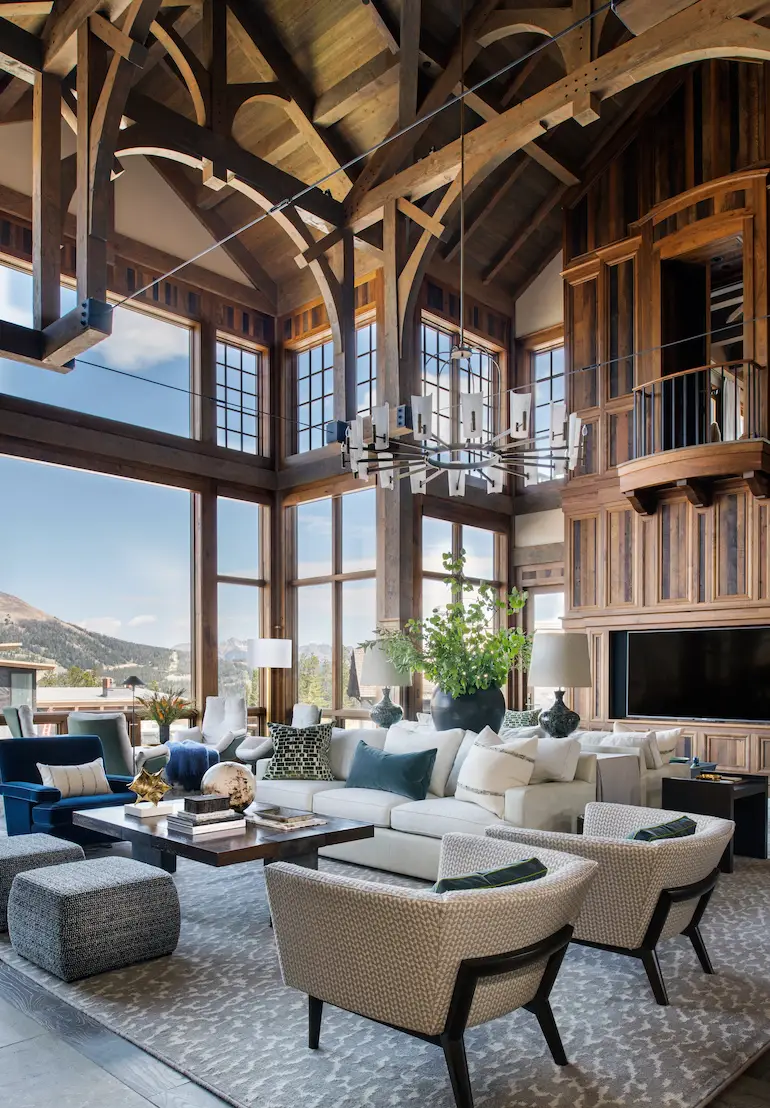
The same can be said about the cavernous living room, which boasts 26-foot wood ceilings with intricate, arched ceiling beams, French walnut paneling and giant windows that offer fantastic views of Lone Mountain. Determined to create a cozy environment despite the room’s scale, the designers broke it up into 3 distinct seating areas.
A large console divides two of the seating groups, which are both anchored by light leather sofas. On one side, a blue mohair velvet-covered lounger and a pair of curvaceous chairs take advantage of the double-sided fireplace. On the other, a chaise covered in a smoky blue chenille creates a comfy spot to binge the latest streaming sensation.
A Mongolian sheepskin rug defines the third seating area, which is furnished with a quartet of modern upholstered swivel chairs and a cowhide-covered ottoman.
“We used cozy materials and fabrics, and then Western details, such as leather trim,” Dolenc explains.
THE KITCHEN
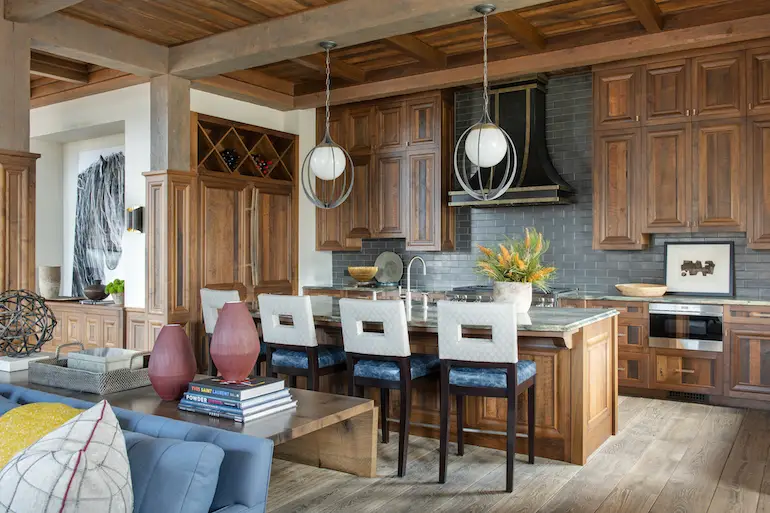
The palette flows into the open kitchen: a ceramic backsplash with hints of blue and green, and four stools with blue leather seats add punches of color to the walnut cabinetry and stone countertops the clients had already selected. A pair of contemporary globe pendants encased in metal complete the picture.
“We work hard to develop a language with the lighting, which is fairly contemporary here,” Dolenc says. “It’s our signature.”
THE DINING ROOM
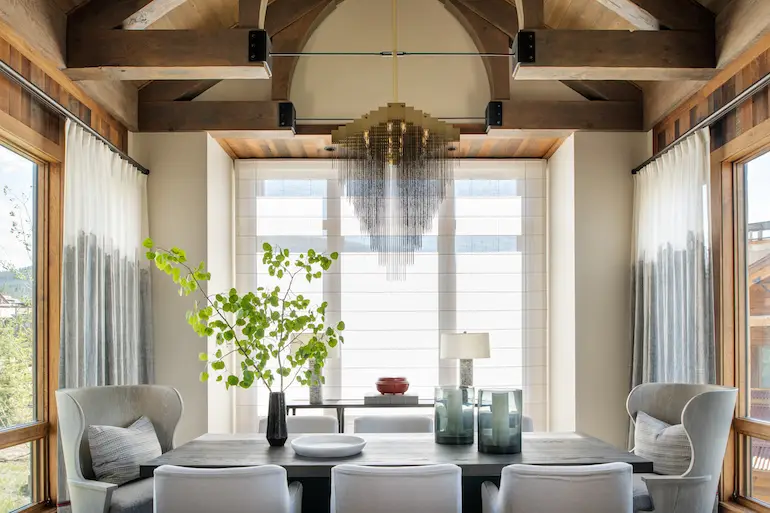
Indeed, a brass chandelier with dangling chain mail packs a punch in the formal dining room, drawing the eye to the beautiful, wood-paneled ceiling, while illuminating a table surrounded by comfy upholstered chairs.
Details like the chandelier “add a warm interest and make a space come to life,” Dolenc explains.
THE PRIMARY SUITE
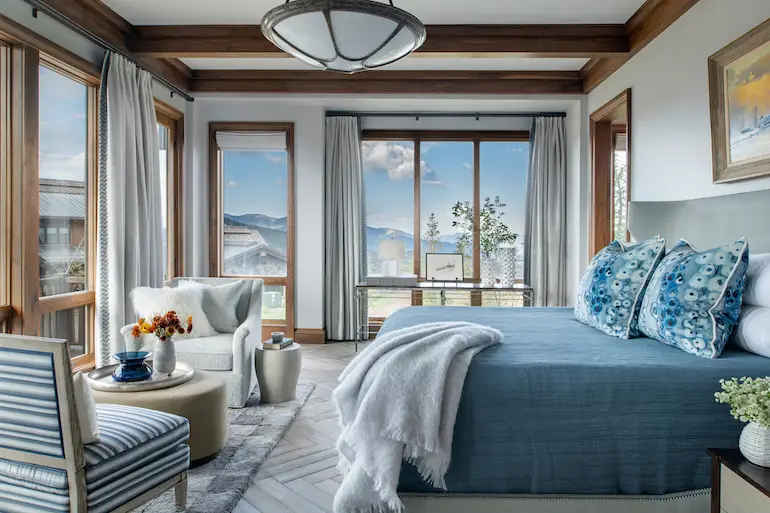
Texture also elevates the first-floor primary bedroom, a more transitional space with chunky herringbone flooring and a pleasing medley of blues, creams and greens that speak to the mountain vistas.
“Primary suites should always be dreamy and soothing,” Riker says. “This bedroom almost feels cloud-like.”
Appointed with bedding, linens, dinnerware and accessories, the turnkey finished home is radically different and far more colorful than their client’s plaid-filled Michigan lake home. That’s exactly what the client wanted, and the designers are equally pleased with the result.
“It’s an open, happy home, and there’s a sense of surprise around every corner,” Dolenc explains. “The opportunity to redefine what ‘mountain modern’ means was very exciting.”
More from SPACES:
- A Luxe Remodel Celebrates the Views From This Marin County Hillside Home
- Our Most Poplar Stories of 2021: Accessory Dwelling Units (ADUs), a Dutch Colonial Turned Modern Farmhouse, a Sonoma Sanctuary Home, Fiber Artists and More
- Midcentury Makeover: A Dated Eichler Home in Marin County Is Reinvented as a Warm, Family-Friendly Sanctuary

Tate Gunnerson is a Chicago-based freelance journalist with an equal appreciation for natural beauty and good design.
