A Bay Area couple in search of a home for their retirement were thrilled to discover a traditional craftsman surrounded by towering redwoods in west Mill Valley. The couple were drawn in by the pristine landscaping surrounding the four-bedroom, 3,700-square-foot home, which was built in 1920. The inside, however, was a different story. The home had been remodeled several times, resulting in a scattershot floor plan.
“There was a feeling of not knowing the real focus of the house,” says designer Laura Martin Bovard, whose firm, LMB Interiors, is based in Oakland. The homeowners brought her in to make sense of things, along with San Anselmo-based architect Debbi Peterson.
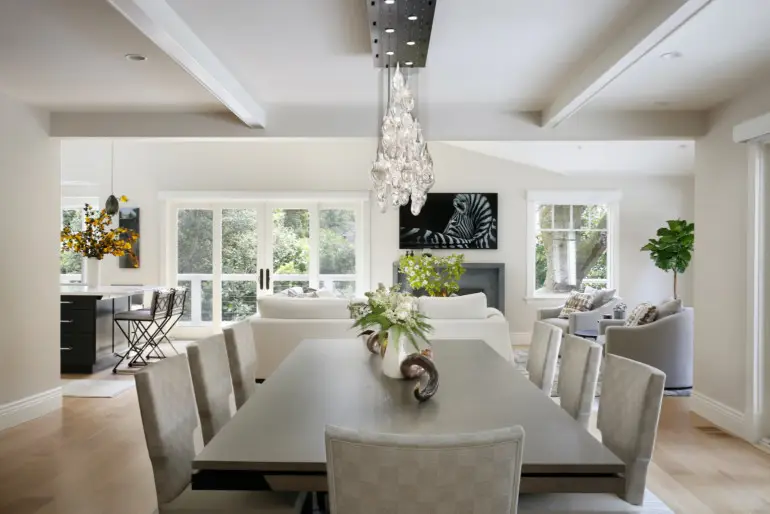
Peterson reworked the floor plan, removing or relocating interior walls to create an open plan living space, in which the kitchen, living room and dining room flow together. Martin Bovard selected new finishes, furnishings and lighting. She had to balance the couple’s divergent preferences: the wife wanted light, serene spaces, while the husband was looking for a “wow” factor.
THE KITCHEN
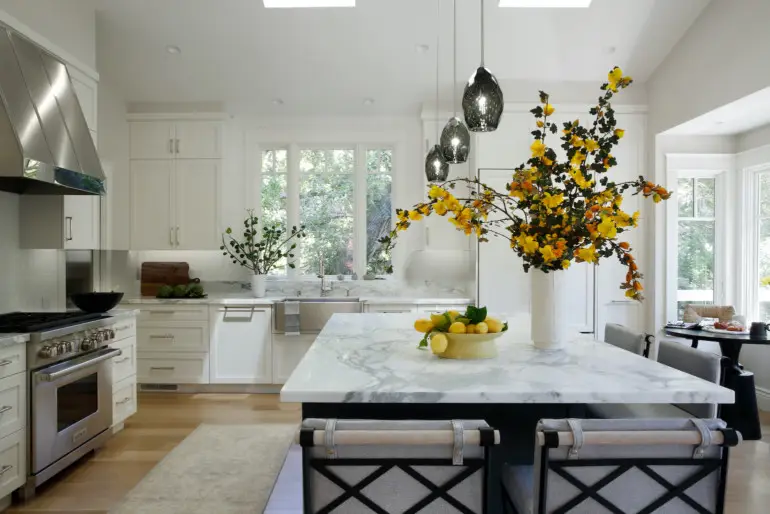
One thing they could agree on was that they loved to entertain. So, the once-tiny kitchen became an expansive space for gathering. “They really wanted the kitchen to be welcoming,” Martin Bovard says.
Peterson added an island, centering it below existing skylights, for a bright, airy feeling, that extended by white cabinetry and white stone countertops with light gray veining. Dark glass pendants Studio Bel Vetro and black-and-gray barstools by Thomas Hayes Studio provide just the right amount of contrast.
THE DINING ROOM AND WET BAR
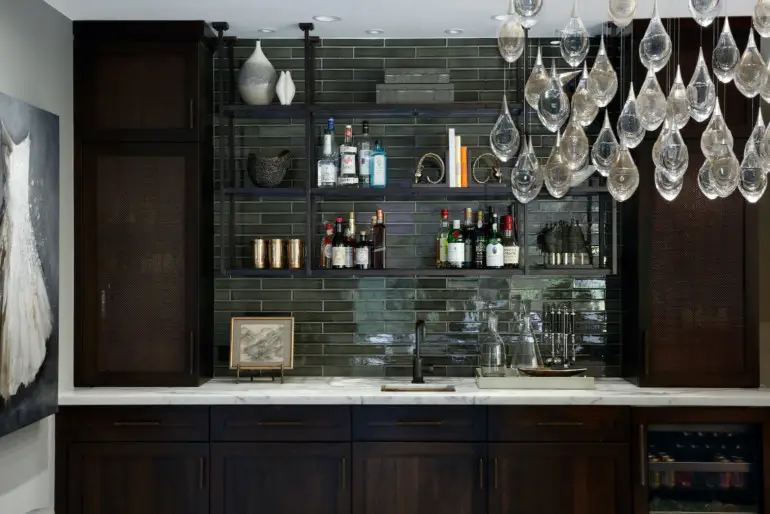
In the dining room, Martin Bovard designed a striking wet bar that delivered the “wow” factor that the husband was hoping for. With dark cabinetry, ironwork shelves by Bella Ironworks and glossy, dark green backsplash tile from Waterworks, it evokes sophisticated nightclub ambiance.
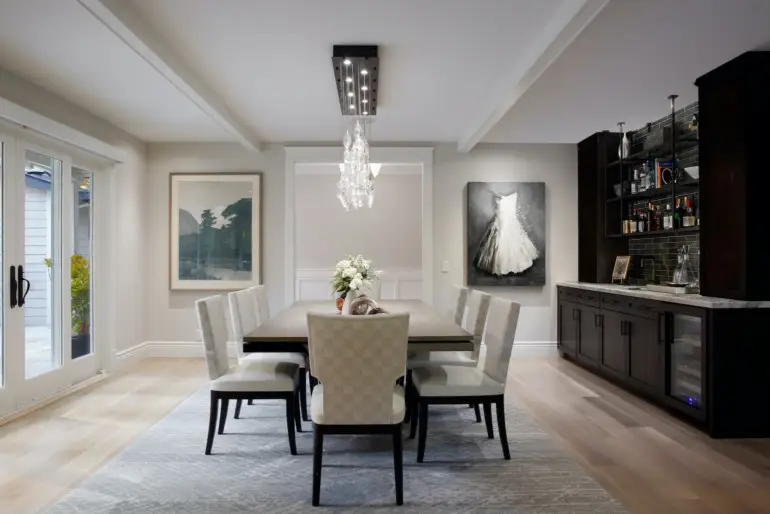
It dramatically juxtaposes the rest of the furnishings in the room, which are light in color, including a Sloan Miyasato dining table. The shining centerpiece of the room is a chandelier by Studio Bel Vetro that’s made up of an array of clear glass lights, which hang down like raindrops.
Martin Bovard made sure to incorporate the couple’s art collection, including pieces they acquired before they married a decade years ago. A scenic painting in the dining room, for instance, was a favorite piece of the husband’s late wife. A complementary piece, hung on the other side of a doorway, is a painting of a dress, by Laura Schiff Bean, which the couple acquired together from Simon Breitbard Gallery.
Martin Bovard observes, “That says a lot about their warmth and good vibes, and how inclusive they are of each other’s lives before they met.”
THE LIVING ROOM
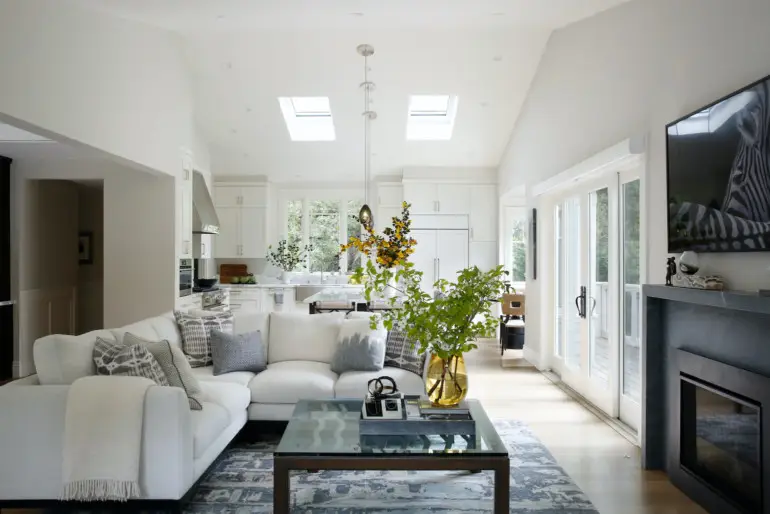
The rest of the house reflects the wife’s preference for subtlety. The living room has a soft, organic feel, with a white sectional arrayed with pillows patterned with light blue and gray hues. Gray swivel chairs are inviting for reading beside the fireplace or enjoying a cocktail with friends.
THE PRIMARY BEDROOM
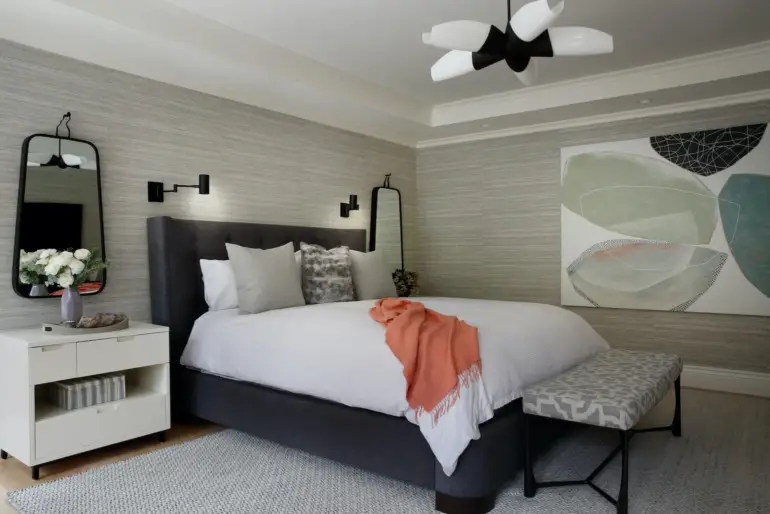
In the new primary suite upstairs, a Holly Hunt wallcovering serves as a neutral backdrop for iron-finish Arteriors mirrors, which flank the bed. A Karine Leger painting from Simon Breitbard Gallery in Menlo Park adds a gentle dash of color.
“The room is a balance of light and ethereal tones and masculine darker grays and rich greens,” Martin Bovard says.
The couple wanted to fill their home with handcrafted pieces that tell a story. That meant venturing to local studios like Studio Bel Vetro to meet the artists and learn more about their process. They even met the master woodworkers who installed the new oak floors throughout the house.
Martin Bovard observes, “The couple really enjoyed that part, getting to meet the artisans.”
More from SPACES:
- This Sleek Napa Guest House Is Where a Busy Tech Executive Goes to ‘Get Away’ from his Getaway Home
- Before and After: This California Split Level Home Went From Dark and Cramped to Sunny and Breezy
- Reworking the Floor Plan in this Cape Cod Style House Gave a Family the Kitchen of their Dreams
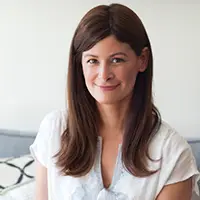
Theresa Gonzalez is a Bay Area-based writer specializing in interior design and architecture. She is the author of Sunday Sews (Chronicle Books) and has contributed to San Francisco Magazine, San Francisco Chronicle, Visit California and more.
