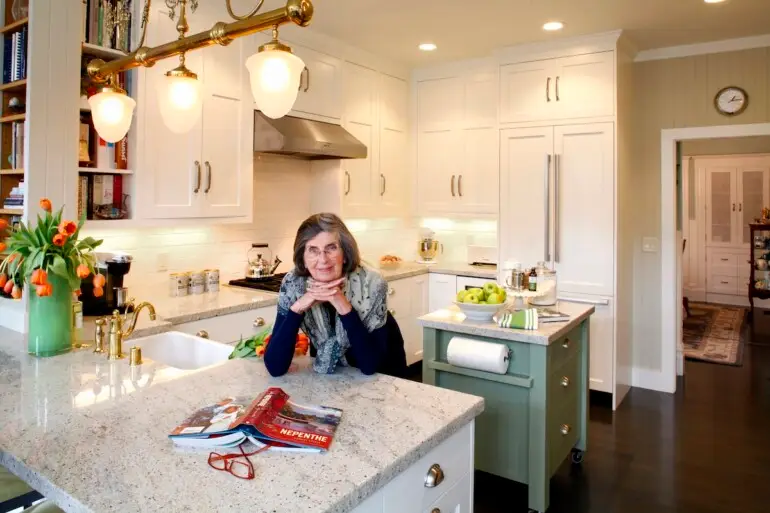Sought-after Kentfield interior designer Sandra Bird has been bringing homeowners dream kitchens — and more — to life for over four decades. During that time, kitchen design has changed a lot, reflecting peoples’ evolving lifestyles and preferences, as well as the introduction of innovations intended to elevate home cooking and entertaining, and Bird has remained at the forefront of the industry every step of the way. Here, the prolific 85-year-old interior designer, who also has a general contractor’s license and has completed more than 500 projects, reflects on her successful career working in Marin County and beyond.
Tell us a little bit about the interior design work that you’re known for.
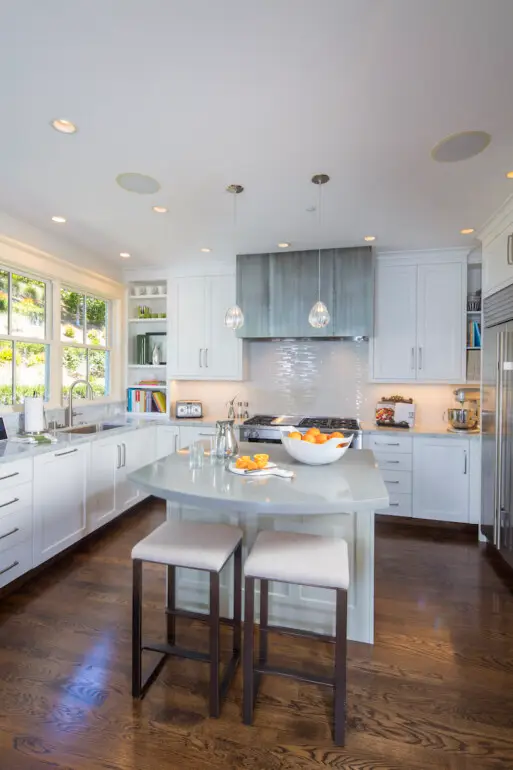
I’ve done everything from houseboats to a 8,000 square-foot villa. I really enjoy working on houses that have a lot of character.
The spaces I enjoy designing most though are small ones that I have to fit a lot into. Almost 80% of my projects would be considered smaller spaces. That’s because in Marin, most of the kitchens are small. The homes were often built as summer houses for city people, so the kitchens were minimal, and they were cut off from the main entertainment area.
I think of myself as an interior architect. I’m changing the way the house functions.
Where did you grow up?
I spent the first six years of my life, from 1937 to 1943, living north of Seattle on 40 acres of farmland. The only indoor plumbing we had was the pump at the kitchen sink. We had an outhouse, no electricity and only a wood stove to heat the house. Then we moved to the city, to Everett, Washington.
I went to the University of Oregon for two years and then to the Portland State University, where I graduated with a degree in political science. At the time, an architectural degree would have been seven years in school plus a seven-year apprenticeship.
What brought you to the Bay Area?
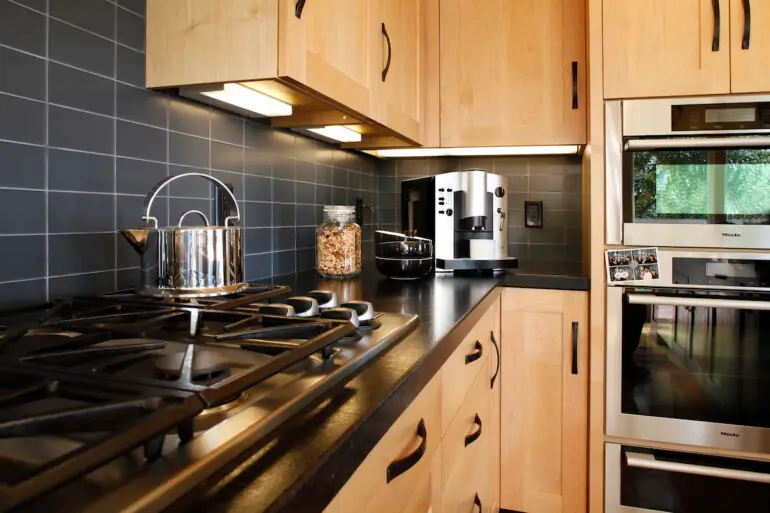
I came here because it was a big city, and it was fascinating. I first lived in the Richmond area, and it was always so cold. Then I’d cross the bridge to come to work in Marin, and it was so sunny, so I moved to Kentfield in 1980.
How did you get into interior design?
I love to cook, and I felt most kitchens were not designed for cooks. I went into Fairfax Lumber & Hardware one day in 1977 and said I wanted to design kitchens for them, and they hired me.
I went out on my own about two and a half years later. I married Barney Bird, and we submitted a design for the Marin Designer Showcase, which must have been 1978 or ’79, and we got the main kitchen. I think we got 35 leads from that showcase, and it was published immediately in Better Homes & Gardens. Then we got five more showcases, including one in Napa. In 1979, I opened my shop beside Lark Creek Inn and was there for 37 years. The rest was history.
Tell us about a few of your most memorable projects.
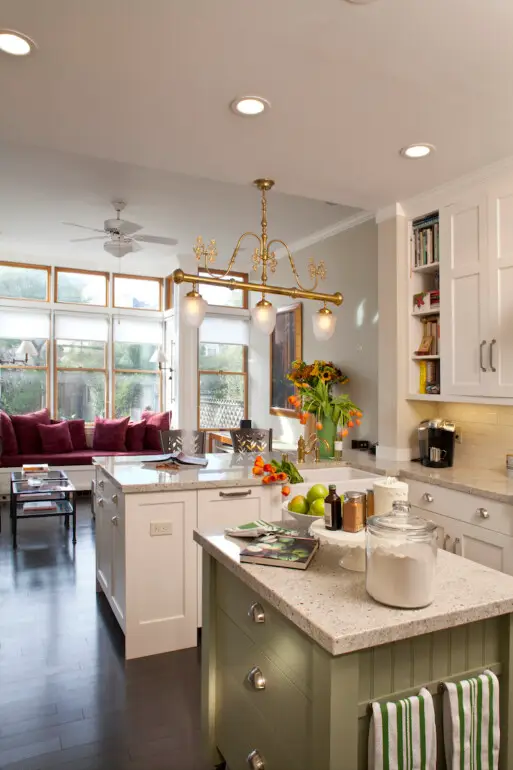
One that I’m particularly proud of is the House Beautiful kitchen of the month article in 2007. The part of that project that I liked best was that I was able to design a circular pizza oven, which was with a lot of fun.
I also love one of the houseboat projects we did in Sausalito. The clients had a collection of tansu chests, and we designed the whole kitchen to resemble tansu chests.
Some people have had some interesting requests along the way. Jennie Low, a well-known local chef, asked for a purple kitchen. We did a burgundy, purple and jade kitchen for her, and it came out great.
Then there was one we did in Ross that was featured in the movie Jack, an old, three-story Victorian that was so much fun to work on. The whole house was part of the movie.
Have you faced any major challenges in your career?
We’ve always been a very detailed design company, and when we started, the builders weren’t accustomed to that level of detail. For example, one put the crown molding up on the wall flat, so it looked like icing on a cake — awful. At that time, my husband said to me, “You’re much younger than I am; go get your contractor’s license.” Because I had remodeled five houses in the city before, all I needed to do was just take the test, and I did. Now I hold one of the older licenses in the county.
The biggest challenge then was being a female contractor. At that time, having a woman on the job site even asking questions was definitely not done.
I think the classic story is when I went to pull a permit in the Ross and the inspector was very tough. I walked in wearing my 3-inch heels, jeans and a striped shirt and turned in the plans, and he looked at me and said, “Fine, bring in your contractor.” And I said, “I am the contractor.” And then he said, “OK, bring in your engineer.” After I did my first project with him though, and he saw the quality of what we built, I could walk in and get a demo permit and not even have my working drawings.
What is something you appreciate about your work?
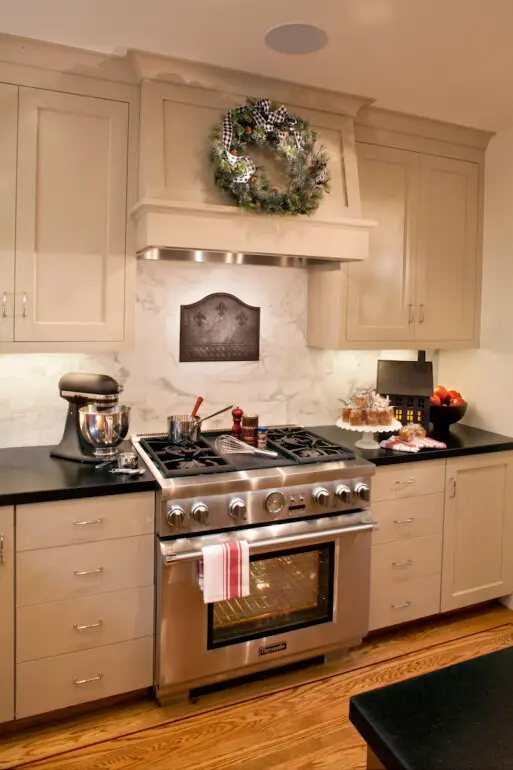
I love to travel, and my career has allowed do jobs all over the U.S. I’ve done jobs in Amherst, Cape Cod and Martha’s Vineyard, Massachusetts; New Canaan, Connecticut; Rhode Island; and Austin and San Antonio, Texas. I also appreciate that I have been able to remain longtime friends with many of my clients.
What do you like best about living in Marin?
I love the weather; the access to the ocean, the bay and the city; and all of the good food that’s available, from farmers’ markets and farm stands to restaurants and food trucks.
Your career has spanned four decades; are you thinking about retiring anytime soon?
I’m slowing down, but I don’t think I’ll ever retire. When somebody hands me a floor plan that doesn’t work, it’s like The New York Times crossword puzzle for me.
Design Through the Decades
Sandra Bird looks back at how kitchen design has evolved during her more than four-decade career as an interior designer.
1970s
When I first started, kitchen design was influenced by the old home economics books. At that time, women were supposed to feed the children first and then switch to a nice dress or at least a fancy apron and have a meal waiting for their husbands when they got home.
1980s
In the 1980s, everything in the kitchen was a medium oak with white 6-by-6 inch tile countertops with a 3/8-inch grout joint. The kitchen was much more cut off from the living room and dining room. Then, we slowly started breaking down the wall.
In 1984, we had another design make the magazines. The kitchen was all medium oak with six by 6-by-6 white tiles on the countertops and sunflower yellow accents. It was well-received because it was huge, as it was designed for two cooks to access the cooktop from opposite sides of the peninsula.
1990s
Around this time, people started getting really tired of using a toothbrush to clean the grout on the tile countertops, and we started to use more natural stone. I know one woman who, when it came time to tear out the white grouted tile, asked for a sledgehammer so she could do it herself. In the 1990s, we often did tile in part of the kitchen and then used natural stone or butcher block on the island so it would be easier to maintain.
We were also opening up the kitchen to the dining room or a great room. In many cases, we were actually abandoning the dining room altogether because people weren’t using it. Living in California, people were either entertaining outside or much more informally. Close to the end of the decade, we started seeing even more of connection to the outdoors, with many kitchens opening directly onto outdoor eating spaces.
2000s
This is when combination microwave and convection ovens were introduced, and that made a big change in the way people cooked. They were built in to free up counter space. Before that, we had microwaves only, and they sat on the counter.
Kitchen sinks with pull-out sprayers made cleaning up so much easier. I don’t think I even do any kitchens anymore without a pull-out sprayer.
2010 to today
In terms of equipment, we’ve gone from electric to gas — and now we’re going to induction. There used to be just one oven in the kitchen, but now we have several ovens. We have a speed oven that’s usually a combination microwave and convection oven and, in cases like the one from Miele, it’s a broiler as well. We’ve also added combination steam and convection ovens that are great for refreshing bread and heating up leftovers — plus, they’re fantastic baking ovens, and they also dehydrate. We’re also beginning to see sous vide.
There’s been a change in how kitchens are used, so now I often design them based on two triangles. One is for the main cook, and then there’s a separate fast food and cleanup area with a second dishwasher, microwave and beverage refrigerator where the kids can make snacks. Having a second dishwasher makes cleanup so easy if you entertain a lot.
We also put a USB port or two in every island, because that’s where the kids do their homework. I’m finding that people want to congregate in the kitchen these days. It’s where everything happens.
