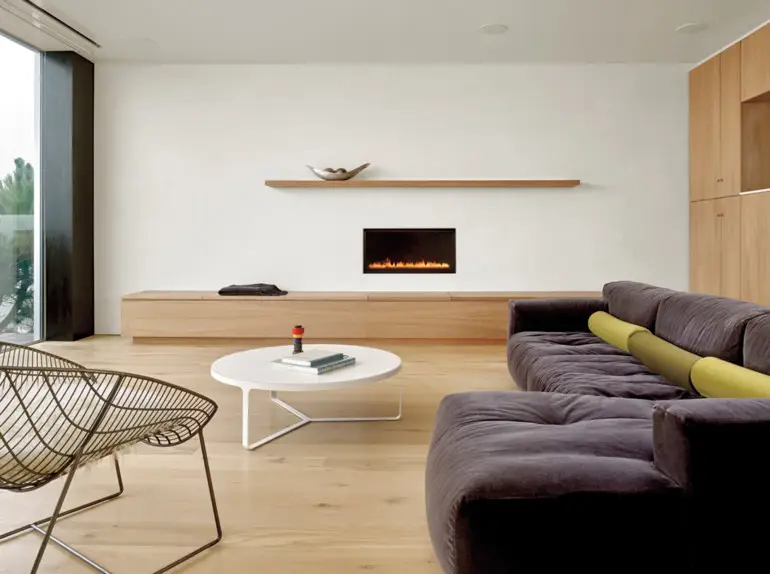 A SAN FRANCISCO homeowner wanted her home to be both a sanctuary and a place to practice yoga. But her two-level 1950s Forest Knolls tract home, teetering on stilts atop a down-sloping hillside, had small lightless rooms that did not fill that need.
A SAN FRANCISCO homeowner wanted her home to be both a sanctuary and a place to practice yoga. But her two-level 1950s Forest Knolls tract home, teetering on stilts atop a down-sloping hillside, had small lightless rooms that did not fill that need.
Enter architect Brett Terpeluk, who worked for Italian architect Renzo Piano during the rebuilding of San Francisco’s eco-conscious Academy of Sciences and later designed trendy Farina and LihoLiho Yacht Club restaurants, also in the city.
“In 2011, structural engineer David Strandberg introduced me to my client and we began to develop several strategies to open views and achieve the desired feeling of being in a light box,” Terpeluk recalls. “She wanted a sense of well-being in a space that was minimal, light and airy, not unlike Farina.”



 Eventually, in 2015, they got that by opening rear walls facing sweeping northwest views of the city and the ocean.
Eventually, in 2015, they got that by opening rear walls facing sweeping northwest views of the city and the ocean.
And thanks to a new three-story steel moment frame in back, the stilts are gone; in their place, a new unfinished basement will someday be a dedicated yoga studio.
By adding less than 200 square feet of enclosed space within the same footprint, Terpeluk has created spare, taut, modern interiors in the rest of the 2,000-square-foot home, which now seems even larger because several areas within it serve multiple functions.
At the entry level is a garage; behind it are a laundry area and the master suite. “Part of the master bedroom used to be a deck  that we enclosed,” Terpeluk says, so now it’s big enough for more than just sleeping. The partially enclosed bathroom takes up much of the new space, and the sculptural Tyrell & Laing bathtub in the window faces a view seen through a Monterey cypress with a beautiful trunk and branch structure in the foreground; the vanity nearby is also freestanding so the owner can move around it easily. One corner of the bedroom is reserved for yoga.
that we enclosed,” Terpeluk says, so now it’s big enough for more than just sleeping. The partially enclosed bathroom takes up much of the new space, and the sculptural Tyrell & Laing bathtub in the window faces a view seen through a Monterey cypress with a beautiful trunk and branch structure in the foreground; the vanity nearby is also freestanding so the owner can move around it easily. One corner of the bedroom is reserved for yoga.
Terpeluk’s new minimalist light-filled stairway with recessed space-saving handrails leads to the top floor, where two guest rooms face the street.
On the top floor in the back, an open-plan living, dining and kitchen space with fewer partition walls than before has large sliding door and window openings with slender, barely visible, recessed Vitrocsa frames that showcase the sky, adding to a feeling of being afloat.
The nondescript 1950s brick-framed gas fireplace would have been too costly to move, so Terpeluk opted to merely strip and modernize it. New stained walnut cabinetry “underlining” the fireplace doubles as a bench. It also conceals a laundry chute and an audiovisual system. Window blinds and a projection screen recessed in the ceiling can be rolled down to darken the room and transform it into a home theater.
This flexible living space leads to a small deck and unimpeded views; the tempered glass guardrails for the deck are transparent and quite thin, to minimize the material’s inherent bluish tint.
 In lieu of fake veneers and plastic finishes, the new spaces incorporate solid integrally colored materials as much as possible: white plaster walls, Carrara marble counters, oak floors and blackened steel shelving.
In lieu of fake veneers and plastic finishes, the new spaces incorporate solid integrally colored materials as much as possible: white plaster walls, Carrara marble counters, oak floors and blackened steel shelving.
“These materials are a lot of my old companions that I befriended and feel comfortable with,” Terpeluk says. “Oak has a warm color, the grain is spectacular and it is a very hard wood that is readily available and gets a fine patina over time.”
However, there’s one exception: the solid oak stairs meet three-quarter-inch-thick engineered oak boards that won’t warp over radiant heating. “We’ve tried to balance design innovation with technical design discipline,” Terpeluk says. “The rigor and complexity of modern design details that make things better may not always be immediately obvious. But when you touch natural materials, they, at least, are instantly calming.”


