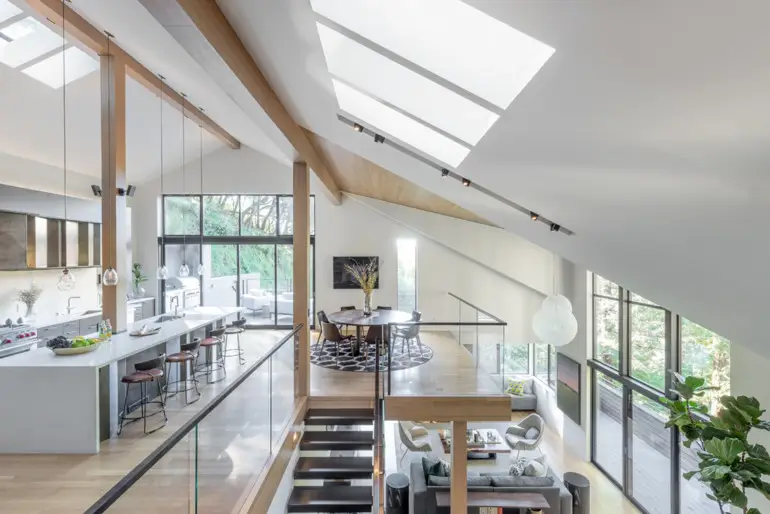How architect Chris Parlette and designer Elena Calabrese urbanized a 1980s suburban manse.
SEVEN YEARS AGO, when Kentfield architect Chris Parlette was asked to improve the facade and remake the interiors of a roughly 5,000-square-foot six-story Mill Valley house with wooded valley views at the foot of Mount Tamalpais, his greatest challenge proved to be the vertiginous site.
The climb up dozens of concrete retaining steps to the front door two-and-a-half stories above the foundation gave even seasoned contractors pause.
“Most of them took one look and fled,” Parlette recalls.
When work finally began in 2016, it was as if the builders were an army mounting a precision assault in slow motion. Although winches pulled up large components, most materials had to be carried up by hand. It wasn’t until late 2018 when the clients — a lawyer, her scientist husband and their two children, who are now nearly teenagers — were able to settle back in.
The original house “was like a taupe motel,” the husband recalls. Built during the 1980s when suburban houses as large as theirs were standard, it was conceived as a postmodern composition of tan painted cedar-clad shapes stacked within redwoods beside a creek, and tricked out with some nostalgic peaked roofs and barrel dormers with vaulted ceilings to suit the mishmash aesthetic of the time.
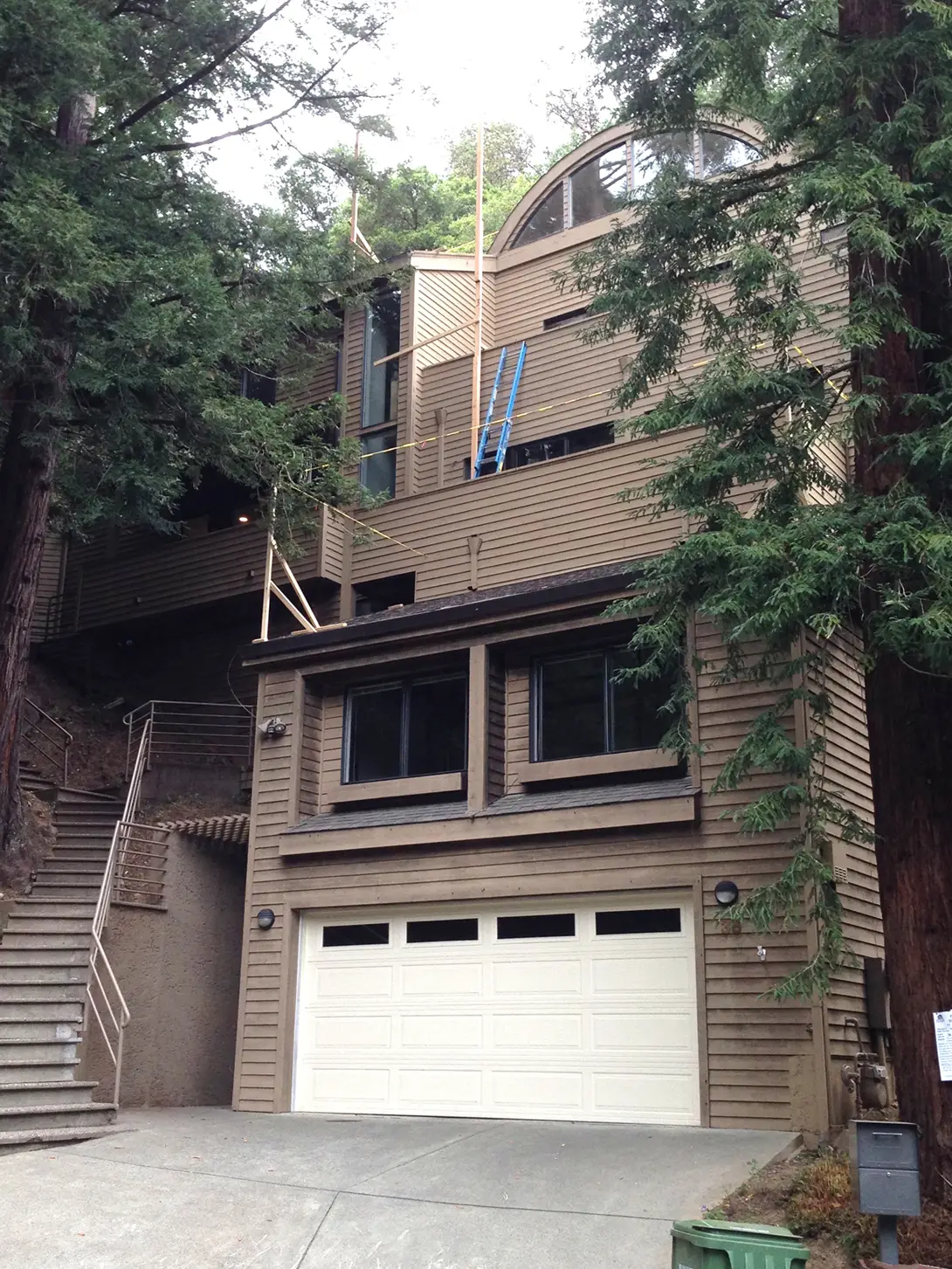
The interior included nearly 12 level changes. Enclosed staircases going up and down from the entry foyer linked rooms on every level and echoed the stairs outside. While the exterior stairs were nearly impossible to change, Parlette knew he could simplify the inside.
First, he ripped out most of the walls in the top three floors and eliminated solid light-blocking drywall stair railings to let in light. Then he reconfigured the stairs as a single sculptural object floating in the space. Like other design details, it went through many cost-cutting iterations, and in the end its stringers were made of oak and plywood, stained to simulate blackened steel. “But, we still used expensive clear glass railings because they were critical to the design,” Parlette says.
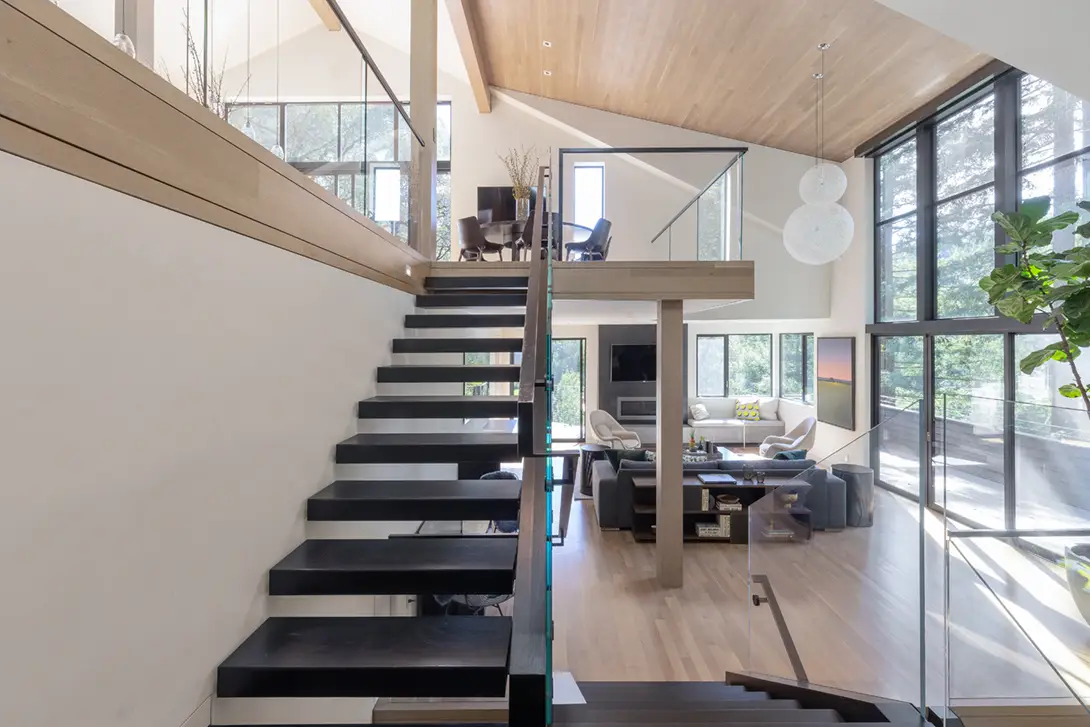
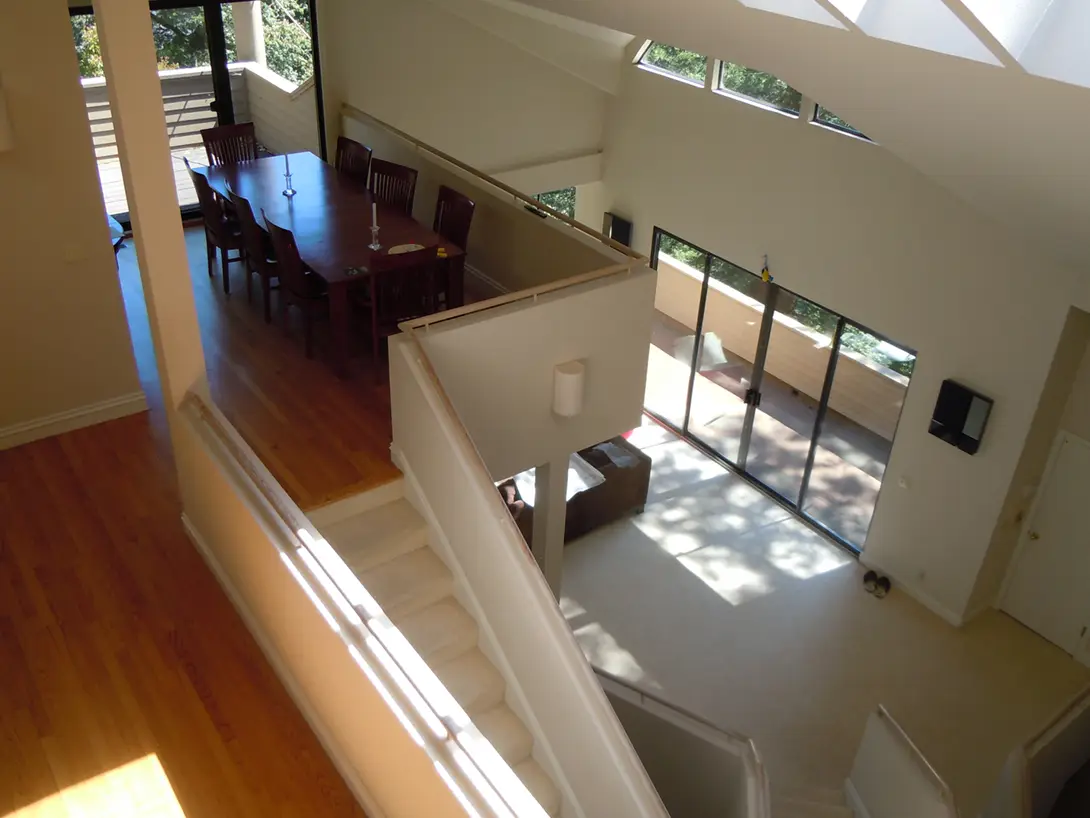
A small elevator from the garage to the living room, half a floor above the front door, was left in place, and other aspects of the original floor plan also remain. For instance, floating above the double-height living area, the dining, kitchen and family rooms are still suspended under the skylit roof. However, Parlette removed a pantry placed in the middle of that floor to create a more open-plan, telescopic space that leads to outdoor rooms at each end.
At the south end, he extended the gable roof by removing a hip dormer and added large steel-and-glass sliding doors that open to an outdoor barbecue kitchen. At the north end, Parlette created cabinetry and stylized rock formations around the fireplace inside the family room, because that room opens directly onto a deck and playfield at the base of Mount Tamalpais.
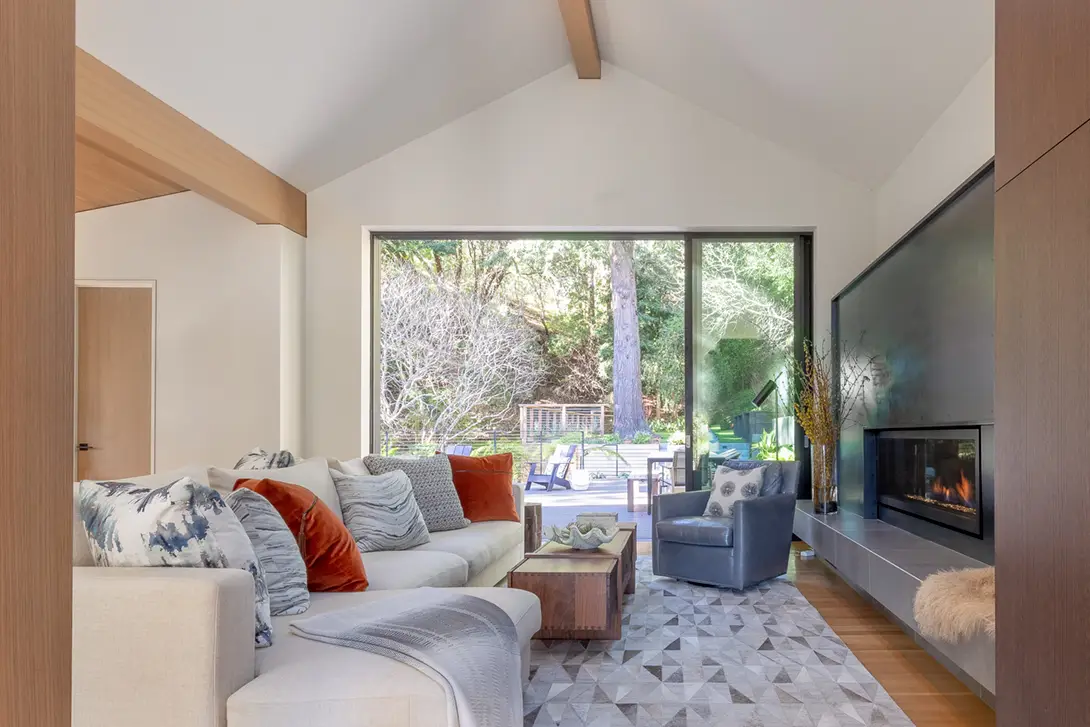
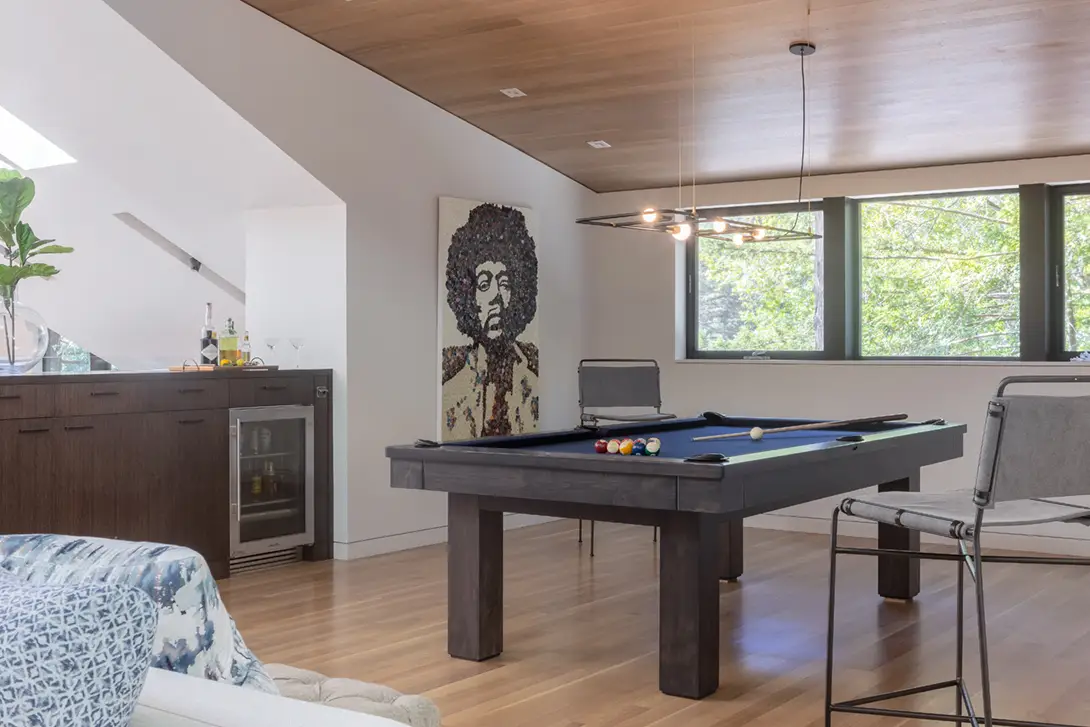
The playfield (for soccer and other ball games) and other drought-resistant hillside gardens, all designed by the Sausalito landscape firm Shades of Green, complement refurbished decks that Parlette’s firm Holder/Parlette reconfigured using painted steel posts, pressure-treated wood and bamboo composite decking, as well as see- through stainless steel cable railings.
The two west-facing barrel dormers above the suspended dining/family room area were also squared and raised slightly to accommodate double-height floor-to-roof steel fenestration with views of tree canopies rising from the valley below. Its new ceiling is lined with wood to match the veneered roof ridge as well as exposed posts (previously hidden within walls) and new gray-stained white oak floors throughout.
The remodeled master suite is tucked into a mezzanine between the main public floors up top. Below all these, three children’s bedrooms and a small au pair’s duplex apartment atop the garage are largely unchanged. However, a new rain screen of gray cement-board paneling covering exterior walls unifies the duplex and garage into an arresting cube-like form that helps make the huge structure seem smaller at street level.
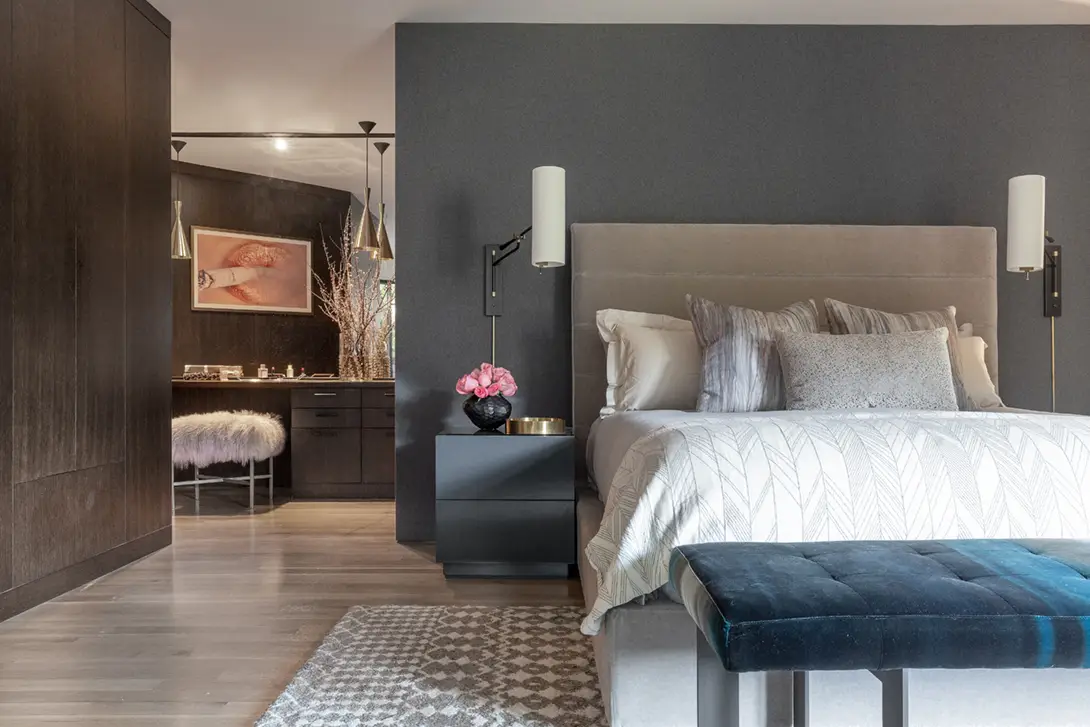
Other key cosmetic improvements, including better electrical lighting solutions throughout, were fine-tuned in collaboration with Sausalito interior designer Elena Calabrese, a former fashion accessories and jewelry designer who was strongly influenced by her builder father and fashion designer mother. Calabrese added artful interior notes such as a graffiti mural by Caroline Lizarraga opposite Parlette’s new pivoting black steel front door, bold wallpapers for the powder rooms, custom furniture, patterned rugs and colorful textiles, including tough Sunbrella outdoor fabrics for the boys’ bench seat in the family room.
“I like to bring nature, texture and life to everything,” Calabrese says.
Perhaps that’s why the play space next to the family room, which includes a guitar pick portrait of Jimi Hendrix by Dominique Rojas, is one of her favorites.
That’s where “I finally got to do a pocket billiards table with a blue wool top,” Calabrese says. “My Italian father built our entire house outside Philadelphia around such a pool table.”
Photographs by David Duncan Livingston Courtesy of Holder/Parlette and Elena Calabrese Design & Decor.
