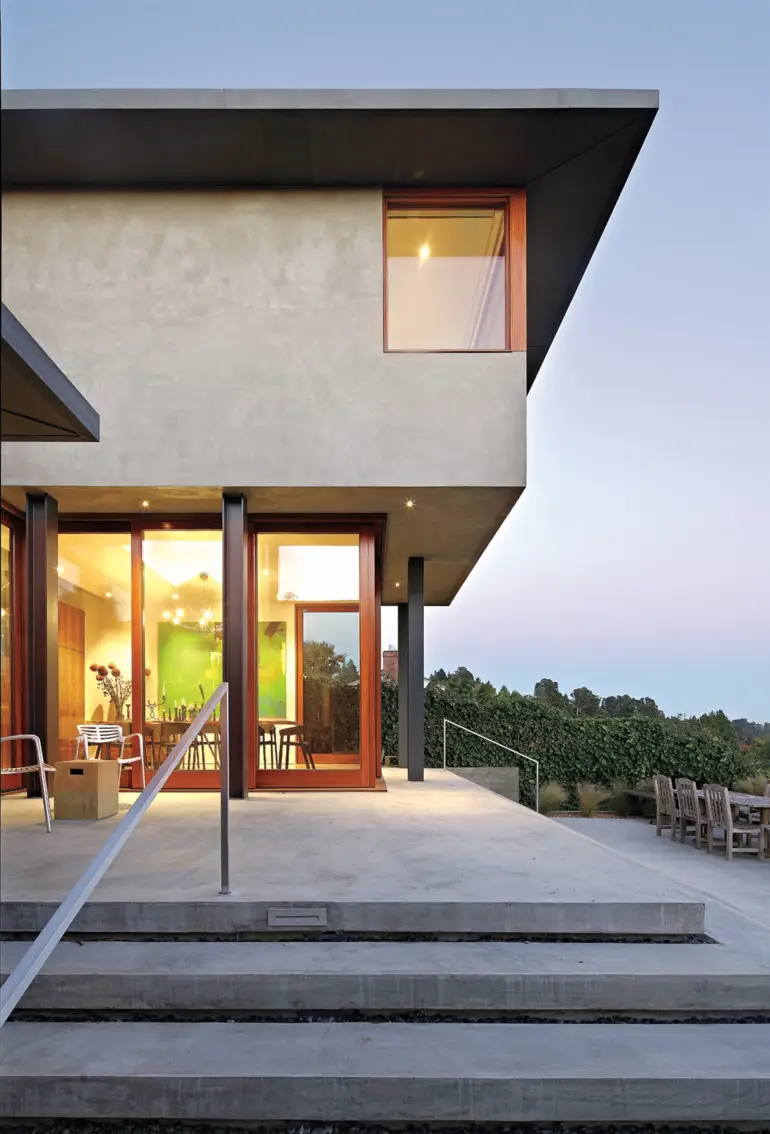Architect David Wilson built a crate in the middle of his home renovations construction site so he and his wife wouldn’t have to move out.
“IT SOUNDS CRAZY BUT IT’S GONNA WORK.” This was architect David Wilson’s silent mantra when he first hatched the plan to build a temporary dwelling inside his house in the Berkeley Hills. The “crate,” as Wilson referred to it, would allow him and his wife, physician Stacia Cronin, to remain in their home during planned renovations instead of moving into a costly rental.

Wilson and Cronin are empty-nesters whose kids are grown. They decided to embark on their architectural adventure after purchasing an unassuming 1,000-square-foot prewar cottage in 2011. Its large level lot and expansive bay views were hard to come by, and they devised a two-step renovation that would let them completely transform the house without tearing it down and starting from scratch.
The first phase involved the street-facing side of the house. Acting as his own general contractor, Wilson enclosed a carport to form a garage and entry courtyard, added a bedroom and updated the kitchen.
The couple lived with this initial update for a few years while they perfected their approach for an even more ambitious phase two. They finalized plans to reorganize the living spaces and add a second-story master suite above a spacious dining room addition.
That would mean months of construction, but “we just didn’t want to move,” Wilson says.
It occurred to him that the new building would have much higher ceilings, and so the existing kitchen and living room could be enclosed — like a box within a box — for the couple to live in while the rest of the enlarged house was constructed around them.
“I’ve never heard of anyone else doing this, but I knew it would work,” Wilson says.
Cronin, exhausted at the thought of having to move someplace else, put her faith in his instincts and grudgingly agreed.
Wilson plotted every square inch carefully, adjusting the height and width of the proposed second-story addition to guarantee that no neighbor’s views would be impeded.
With permits in hand, and in less than two days, the architect and his son Chase built a compact “crate” to enclose the existing kitchen, dining and living room. They made sure the crate was completely sealed with tape to keep the dust out. A window, salvaged from the old laundry room and installed into one of the crate walls, allowed Wilson and Cronin to both glimpse a bit of their beloved view and monitor the crew’s daily progress from demolition to finished construction.
In that surreal setting, life went on inside the tiny crate while Wilson and Cronin surveyed the changes around them. For instance, even while four concrete piers were drilled and tied to a new foundation just a few feet away from the crate walls, Cronin sat at the dining table working on notes and charts for her patients. And as the new staircase rose gradually to a master suite perched above a new glass-enclosed dining room, friends and family came to admire the spectacle or for intimate dinner parties inside the crate.

“It was cozy and it worked,” Cronin says. “But there were days when I was on the phone working from home while a construction crew walking around on top of the crate had their radios blaring. Some mornings, I would wake to the noise of three excavators just outside our bedroom window.”
They surely suffered all those disruptions with some discomfort, but their proximity to the construction had its rewards, especially for Wilson, who puts a premium on material finishes and textures in his work. Perhaps for the first time in his 30-year career he got to be on the front lines watching the details of his plans being executed in perfect sequence.
Richly figured California walnut wood cladding for the central staircase, blue-gray plaster and glass tile for the old fireplace and bleached end-grain fir wood flooring — a Wilson favorite — were all combined for textural effects to liven up the rectilinear modernist geometry.
Last in line were the walls. For those to be finished properly, the crate had to go.

When Wilson and Chase took down the makeshift box they had assembled, “it was dramatic,” the architect recalls. “I knew basically what it was going to feel like, but when we went from full shed to no shed in about three hours, we could finally see the view of the bay all the way from the Bay Bridge to the Golden Gate to Angel Island with Mount Tam in the distance. It was a big reveal.”


Their new 2,400-square-foot space is big enough for the two of them, and it has spare rooms for when their children visit. And because Wilson and Cronin’s new dining room opens onto a deck, the place is actually big enough for parties with about 80 people. They definitely don’t miss the crate. Outside its confinement, even the dining table that can now seat 18 people feels almost as large as the enormous view.
Resources
ARCHITECT David Stark Wilson, WA Design, wadesign.com
DINING ROOM Custom dining table, Berkeley Mills, berkeleymills.com; ceiling light, Foscarini, foscarini.com; dining chairs, Design Within Reach, dwr.com
LIVING ROOM MYChair lounge chair by Walter Knoll, Walter Knoll, walterknoll.de/en; Moroso end table, Dzine, dzineliving.com; painting by Alice Cronin
BATHROOM Sink, Concreteworks, concreteworks.com; faucets, KWC, kwc.com/english/home.html
GUEST BEDROOM Painting by Chase Wilson, chasewilson.net; bedside lamp, Artemide, artemide.com/en
This article originally appeared in Spaces’s print edition under the headline: “Out of the Box”.

