“We’re not sure what years the house was built,” says Jennifer Bennett, owner of the popular restaurants Zazie in San Francisco and Lovina in Calistoga. She’s talking about the house she purchased in 2008 as a weekend getaway that is now her full-time residence. “The family purchased the land in 1845 and the next record we have is in 1879 when the house was connected to the city water system.” The original farmhouse and its various outbuildings have real history — one of the first settlers of the property survived the Donner party crossing — but the house needed a thoughtful, thorough renovation.
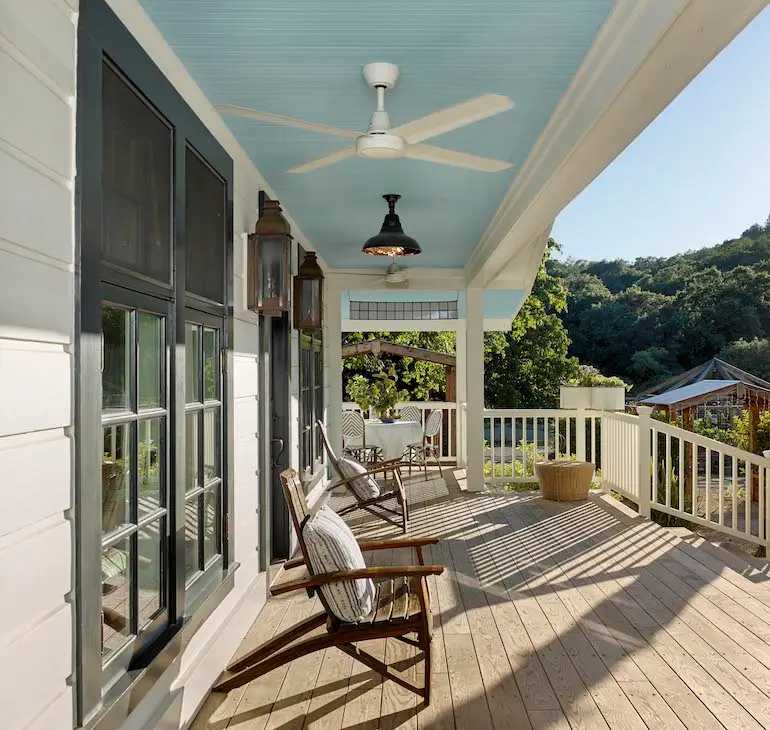
So Bennett brought in her “dream team”: John K. Anderson owner of JKA Design and contractor James Bucher with Reveal Partners, who had renovated her San Francisco condo a few years prior. “Not only was the main house built in the 1800s, it had an addition from around the 1920s and then a remodel in the 1990s,” says Anderson, who started his design career working at several well-known San Francisco firms before launching his own business in 2005. “Jen didn’t want the house to be much larger, but since she’s a chef, the kitchen needed to be way better than it was.”
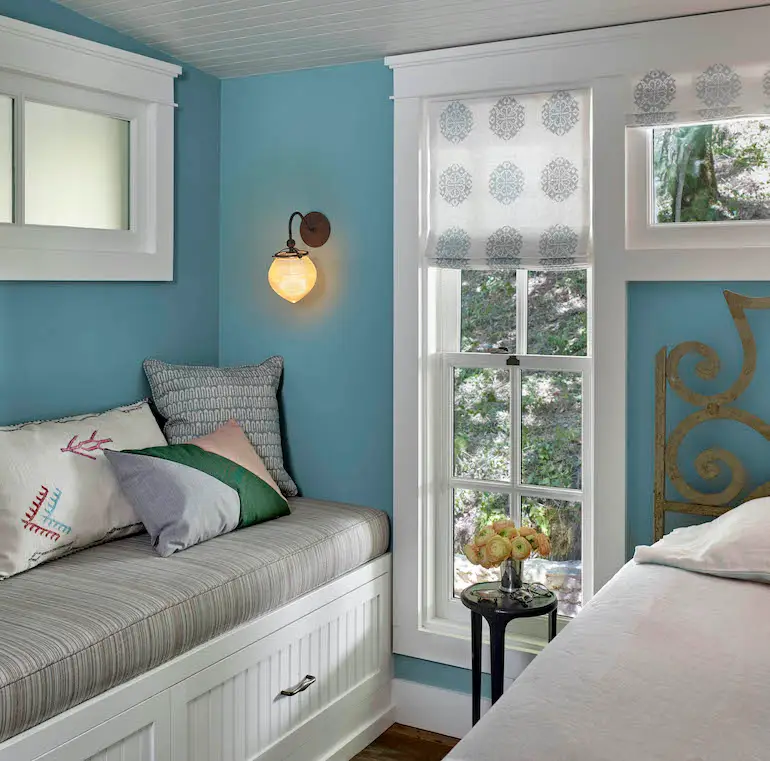
STARTING SMALL
They started by renovating a shed near the main house, turning it into a luxurious guest suite with a deck, outdoor shower and wine cellar. The team also built an enviable outdoor kitchen for year-round entertaining. The idea was that Bennett would live in the guest house and use the outdoor kitchen while the main house was under construction. Spoiler alert: The “shed” turned out so nicely that Bennett stayed put and used the bedrooms in the main house for guests.
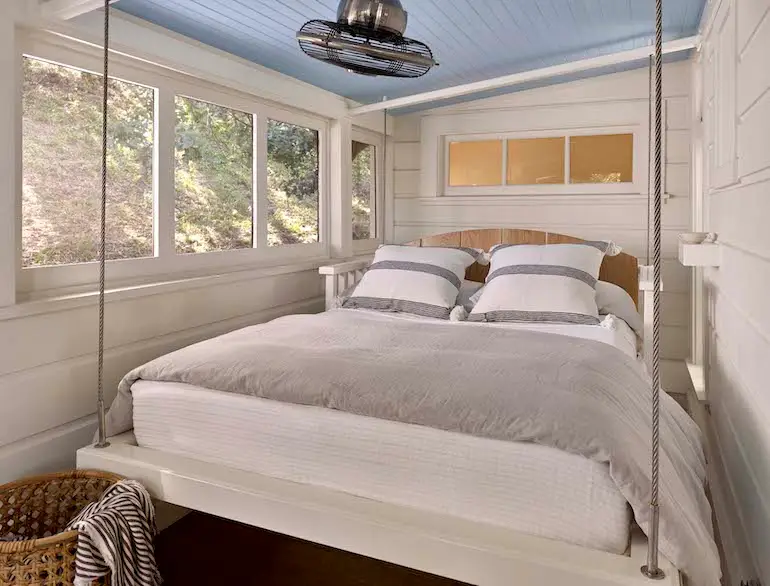
When Bucher started opening walls in the main house, he discovered old clothes and newspapers that were used as insulation, along with an antiquated and unsafe electrical system. “We also found a lot of damage from termites and wood beetles,” Bennett says. “The project instantly became a lot more extensive.”
A KITCHEN FIT FOR A CHEF
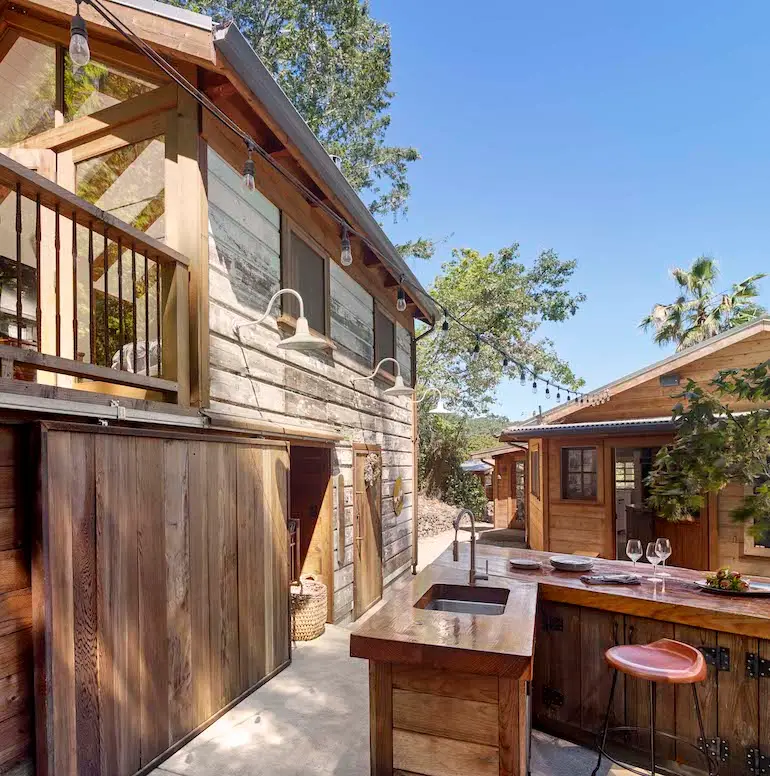
Once all the structural and engineering problems were resolved, the fun part began. Anderson’s design included reworking the wraparound porch. They enclosed one part for a guest bedroom and screened in another portion to make a sleeping porch with a hanging bed. On the other side of the house, the porch became the new dining room, so the existing dining room and kitchen could be combined to make the kitchen of Bennett’s dreams. “The kitchen got bigger, brighter and much more open,” Anderson says. “We used a gorgeous Calacatta marble and made sure that Jen has tons of storage. Bennett adds, “The sink is my favorite thing. It’s a double sink with a dishwasher on either side, so you’ve never got one poor soul washing up alone.” That double sink is crowned with a show-stopping copper double-gooseneck faucet from Waterworks.
STAYING SUSTAINABLE
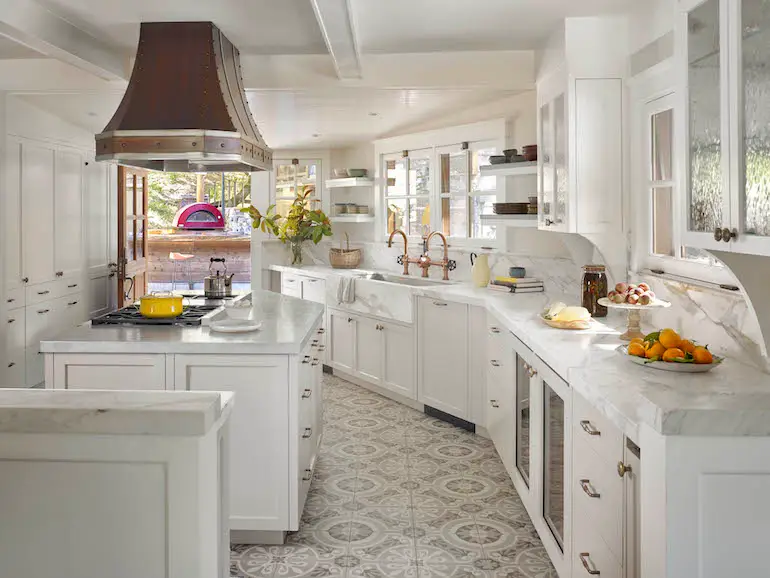
Along with their consideration of the home’s history, the team also focused on sourcing sustainable and local materials wherever possible. The floors came from a cherry barn in Oregon that Bucher purchased and reused in multiple ways. The outdoor bar is from a redwood that grew on the mountain behind Bennett’s property. The fire department removed trees to make way for a fire road, then auctioned off the harvested trees. “We bought the entire tree and had it milled,” Bennett says. “That fire road played a role in saving Calistoga during the wildfires, so I’m extremely grateful.” Finding local materials got even more micro with the fireplace surround. “The fireplace was original to the home and the stone came from the creek on the property,” Anderson explains. “We wanted to extend the hearth, so we used stone from that same creek. There’s more than a century between the two parts, but it looks seamless because the stone is from the same source.” Stones from that same creek were used to cover the foundation, and again, the new work looks original.
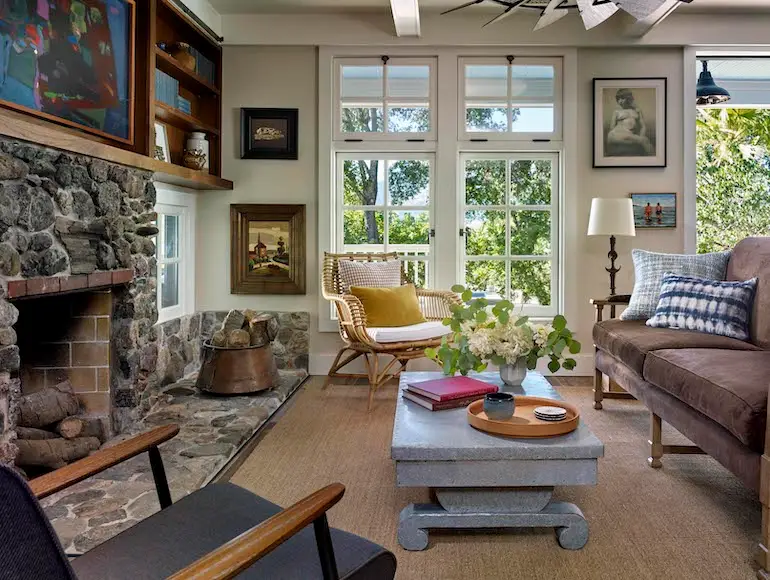
Beyond materials, Bennett’s way of life honors those early pioneers. Her Calistoga restaurant, Lovina, is named after Lovina Graves Cyrus, wife of the property’s first owner, John Cyrus, and a survivor of the Donner party crossing. The home includes two-dozen chickens, goats and a large vegetable garden. “Because I have five acres, I could have built a bigger house,” she says. “But I’m glad we stuck to the original footprint. The rooms are cozy and warm, and even the new parts look like they’ve always been here.”
More from SPACES:
 Laura Hine is a design and style writer based in Chicago. She’s a former editor-in-chief of Better, as well as the Modern Luxury publications CS Interiors and NS.
Laura Hine is a design and style writer based in Chicago. She’s a former editor-in-chief of Better, as well as the Modern Luxury publications CS Interiors and NS.
