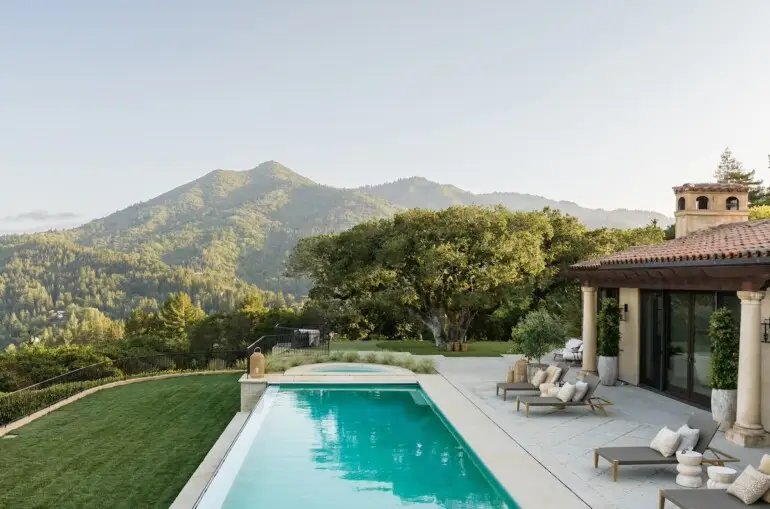Interior photography by John Merkl , Exterior photography by Adam Potts
With its majestic location adjacent to Mt. Tam, sweeping views of the San Francisco Bay, gracious pool deck, and bright interior punctuated by azure accents and artisan tilework, a house belonging to a retired couple in Kentfield evokes the breezy feeling of the Mediterranean coast. It would have been hard to envision this modern Mediterranean oasis, however, when the couple first purchased the property. Before Ross-based interior designer Susan Skornicka of Skornicka Designs & Construction and her team renovated the home, the interiors were dark, the lighting fixtures and hardware were heavy and dated, and the pool deck looked barren due to all of the hardscaping.
“It was already Mediterranean, but it felt very dark, loud and masculine, and there were arches everywhere,” Skornicka says. “The homeowners wanted it to feel more quiet and peaceful. And from the pool deck, you could see the incredible views of Mt. Tam, but it just didn’t feel like part of the landscape.”
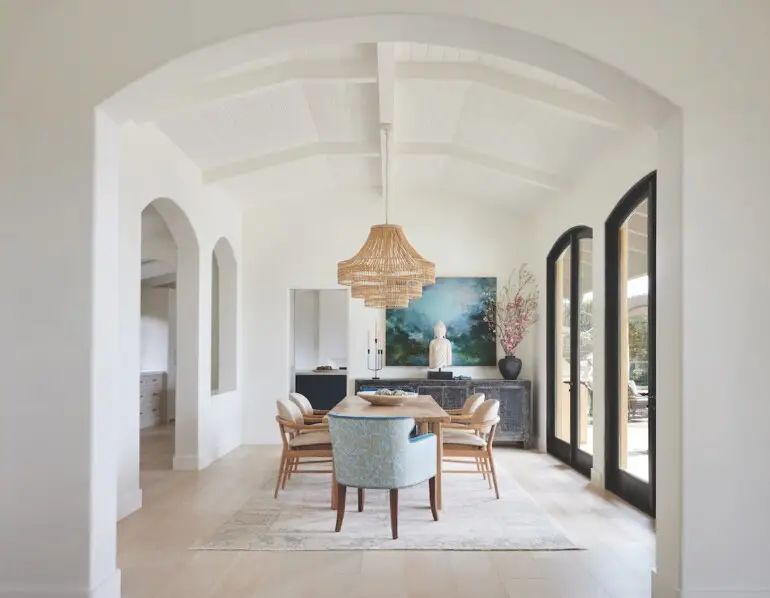
Transforming a home of this grand scale — 6,300 square feet with nine bedrooms, six full bathrooms and three partial baths — was no small feat. Skornicka’s first priority was to lighten and brighten the overall spaces, taking inspiration from the whitewashed, art-filled homes along the coast of Greece and Italy, where Skornicka and her assistant designer, Jennifer Kimpe, visited while working on the project. Echoing this Mediterranean feeling, the team painted the walls white using an eco-friendly limewash finish for texture and movement. They also replaced the patchwork of different flooring to light, wide-plank hardwood floors throughout that complemented the limestone outside. These changes made it possible to preserve the “bones” of the home rather than reconfiguring the spaces, saving time, manpower and budget. “At first we were thinking of doing a much bigger renovation where we would take out the arches, but the lime wash made it all more elegant,” Skornicka says.
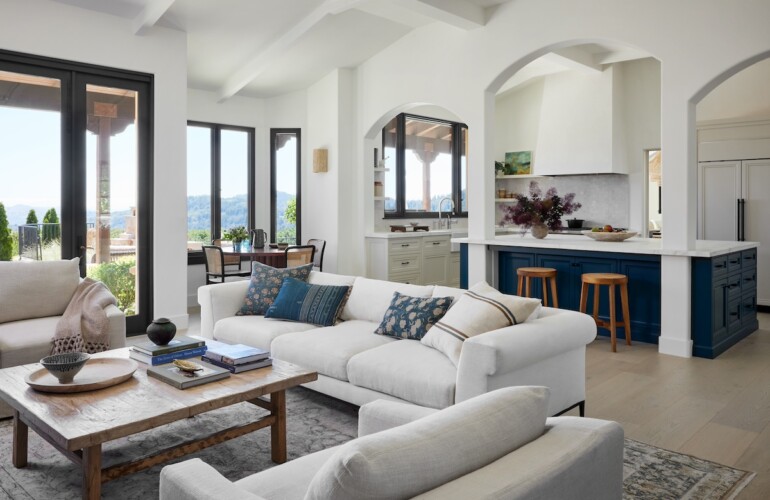
When it came to transforming individual rooms, some required more reworking than others. Rather than completely overhauling the kitchen, for example, Skornicka brought new life to the space by painting the island in Benjamin Moore Teal to anchor the room and echo the blue tones seen through the window; painting the cabinets; softening the hood by sheathing it in plaster; and replacing all of the tile, surfaces and hardware. “It was probably the least reconfiguring I’ve done on any project, yet it feels fresh,” Skornicka says.
The master bath, however, required a complete remodel, with all materials replaced. Featuring a custom sink cabinet, shower bench, Ann Sacks tile and large Lindye Galloway hutch, the bathroom now displays a level of sophistication seen in the rest of the home.
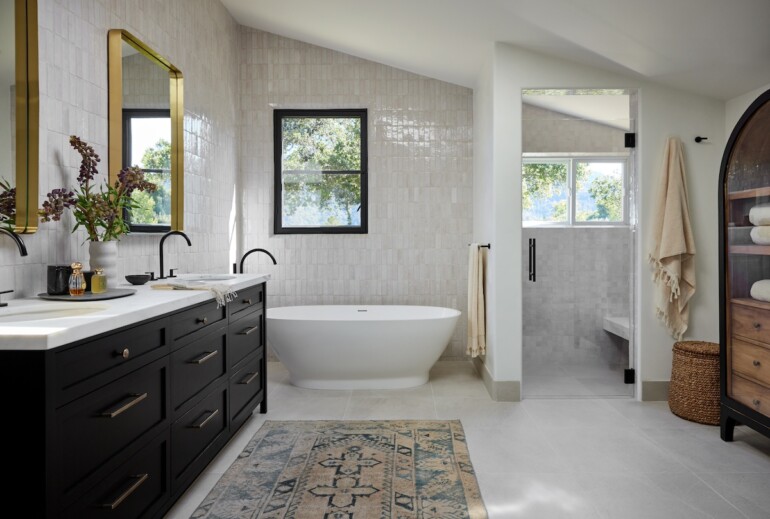
Throughout, thoughtful details evoke classic Mediterranean style with a modern Californian flair. Moroccan tile adds interest to the stairway risers, and zellige tilework embellishes the kitchen and primary bath. New furniture, rugs and textiles from SummerHouse in Mill Valley are complemented by custom pieces from Mitchell Berman Cabinetmakers and vintage rugs and French cabinets filled with objets d’art. Custom drapery elegantly frames the views, and large-scale artwork by Suzanne Onodera purchased at Seager Gray Gallery in Mill Valley provides a focal point in the living room and dining room.
The property’s outdoor areas have also been reimagined to better complement the beauty of their natural surroundings. Skornicka collaborated with The Backyard Farm Co. to plant a kitchen garden for homegrown produce, and Skornicka’s daughter, Maia Skornicka Mazur, planted a native flower garden. An outdoor fireplace and multiple seating areas provide plenty of opportunities to appreciate the view. Potted olives and flowing grasses soften the hard edges of the pool area, and a giant buddha sculpture sits peacefully beneath a native coast live oak tree.
The transformation complete, the property is now a refined, modern Mediterranean retreat where the homeowners enjoy spending time together and with their children and grandchildren. Says Skornicka, “This was a magical project because it turned out so much better than I had ever planned when we first walked into the home.”
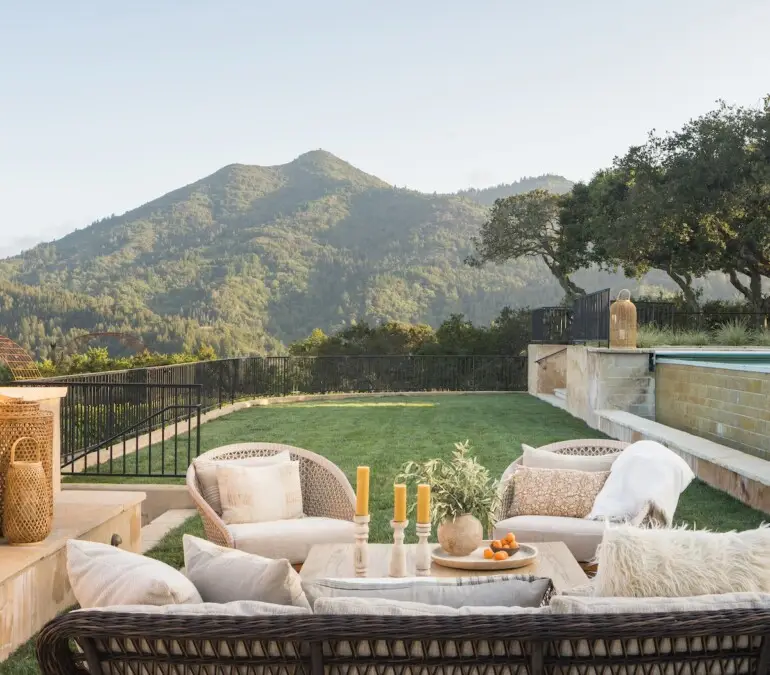
Details
Where: Kentfield
What: 6,300 square-foot Mediterranean remodel
Interior Design: Susan Skornicka
Construction: Gubbins Building Co.
Landscape design: Susan Skornicka and The Backyard Farm Co.
