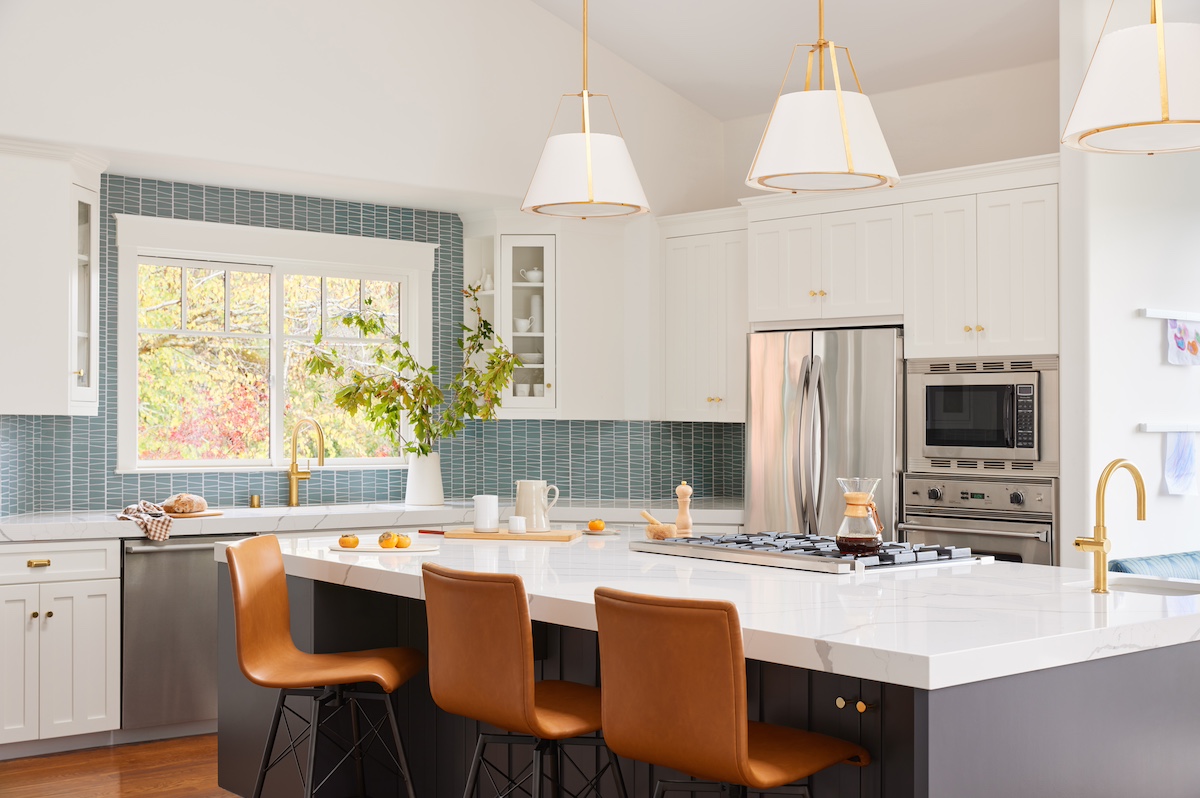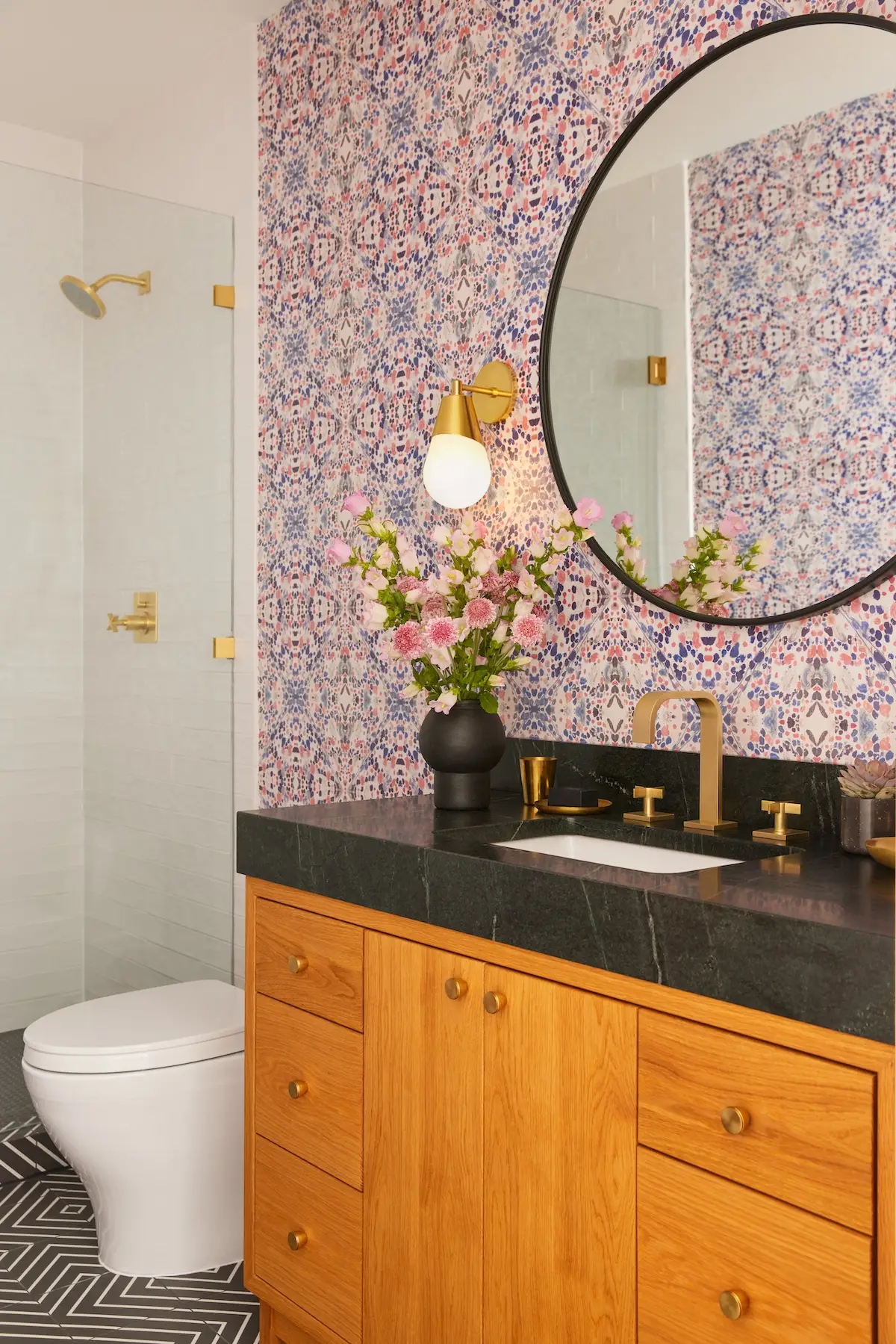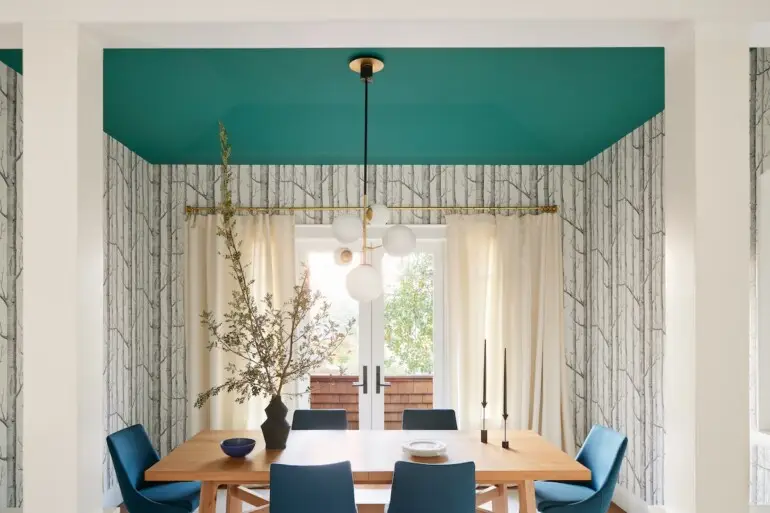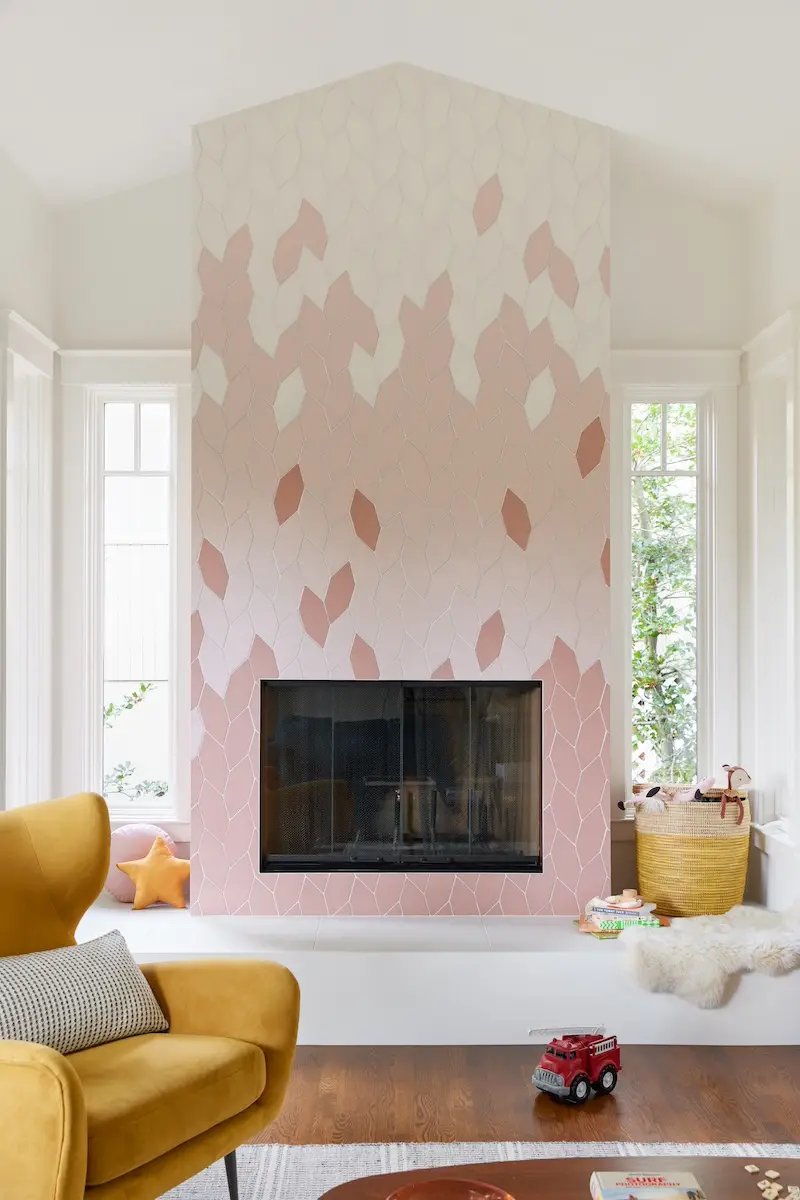Photography by Meghan Bayley, Styling by Leila Nicols
After moving to Marin from Washington, D.C., in 2021, Mykel and Mary Nahorniak knew right away it was where they wanted to put down roots with their two young daughters. “I like to say that when moving here, as soon as the plane touched down, I felt like I was home,” Mykel says. “The sunlight shines differently in California; the shadows are just a little bit crisper.”
With their sights set on finding a house to purchase in Mill Valley, which they had heard was “the place to be,” the couple found a short-term rental, thinking a month would be sufficient to scout the area. “We quickly learned, however, that each town in Marin has its own personality, weather and amenities, and that finding our ideal home was going to take more than a few weeks!” Mykel says.

As the couple expanded their search radius, San Anselmo caught their attention for its walkable downtown and sunny, mild weather. Seven months after touching down at SFO from their one-way flight, the Nahorniaks purchased their house, nested in the trees just up the hill from downtown San Anselmo with views of the nearby San Francisco Theological Seminary. It was immediately apparent, however, that the contemporary 3,000-square-foot, three-bedroom, three-bath home would require a renovation. “The house was built in 2001, so it was still structurally perfect, but we knew that it would need some aesthetic updating,” Mykel says.
The couple’s real estate agent, Compass Real Estate’s Sarah Wagner Rayburn, introduced them to interior designer Whitney Gelinas, principal and founder of Wit Interiors, and together, they embarked on a renovation. Their mission: Transform the home to reflect the family’s lifestyle and personal aesthetic: “funky Craftsman with hints of mid-century.” “We wanted to bring in lots of color to match their energy, but also provide the functionality needed to make a family house work,” Gelinas says.
To balance fun and functionality, Gelinas paired performance fabrics and durable surfaces with colorful accents in shades of green, pink and blue and several “wow moments” that add a sense of excitement to the design. The team also reused existing elements whenever possible to keep the budget in check.

Gelinas brought new life to the kitchen, for example, without reconfiguring the space, by painting the existing cabinets, replacing the hardware, and installing new countertops and a striking pale blue Fireclay tile backsplash around the sink window. “The layout functionally made sense, but aesthetically, it felt stuck in the 1990s,” Gelinas says. “We wanted to give it a different perspective.” They also added a new breakfast nook with a custom banquette and table with a hot pink base by Econ Welding. An art track allows the kids to create an ever-changing gallery wall to showcase their latest creations.
In the adjoining family room, a large custom sectional by Furniture Envy provides ample seating by the fireplace, revamped with a custom surround and artwork by David Grey. “The den is where we spend most of our time, and it’s the place where we all cozy up as a family to watch a movie or read,” Mary says.

Meanwhile, the adjacent dining room makes a striking statement and brings the outdoors in with Cole & Son Woods wallpaper and a vaulted ceiling painted in a rich shade of green — the same vibrant hue used in the primary bedroom, where it’s complemented by a yellow Knoll Womb Chair and Ottoman and textile art by Julie Thévenot.

Color and pattern also come into play in the totally renovated guest bathroom, where pink-and-blue patterned Jennifer Shorto wallpaper is paired with geometric black and white floor tile, a custom vanity and a dark soapstone countertop. It’s the stunning pink ombré fireplace picket tile surround in the living room, however, that really turns heads. While tricky to execute, it created just the kind of unique and whimsical touch that the Nahorniaks were looking for. “This project was such collaborative experience,” Gelinas says. “The Nahorniaks were really open and pushed us to have fun with the design and embrace the unexpected.”
Details
Where: San Anselmo
What: 3,000-square-foot contemporary remodel
Interior design: Wit Interiors
Construction: Armando Gonzalez


