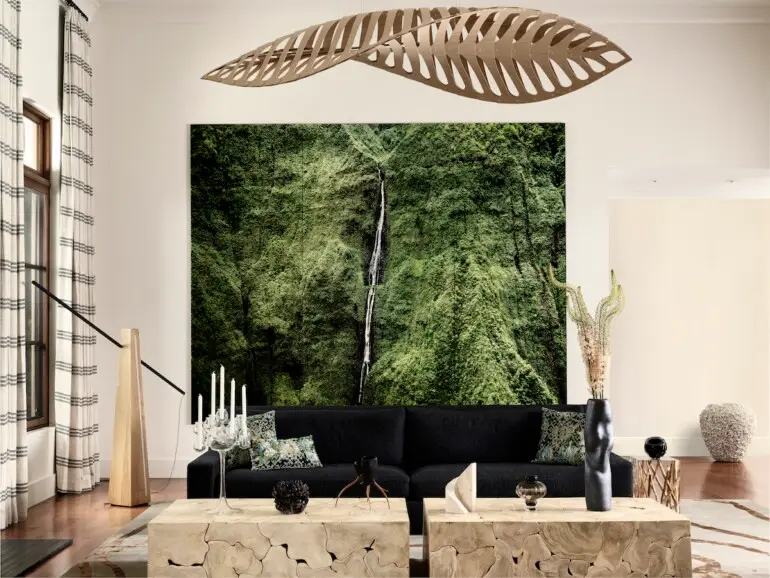Home renovations are never “easy,” typically requiring months of planning and permitting, coordination between multiple subcontractors and vendors, and countless decisions to be made on everything from finishes to fixtures to furnishings. Kirsten Pike, principal at her namesake Larkspur-based interior design firm, is no stranger to navigating this complex process. However, remodeling a home in San Anselmo for a family of five was by no means a typical project.
First, there was the sheer size of this particular home to take into consideration: 7,300 square feet, with five bedrooms and five and a half baths, and ceiling heights that reach up to 20 feet in some rooms. There are also numerous outdoor spaces on the large property, which includes a swimming pool, tennis and pickleball court, sizable courtyard and pool house. Since the cost of a total renovation for a house of this size would have been prohibitively expensive, Pike was tasked with pulling off a transformation without changing the flooring, windows and staircase, and without fully remodeling the kitchen.
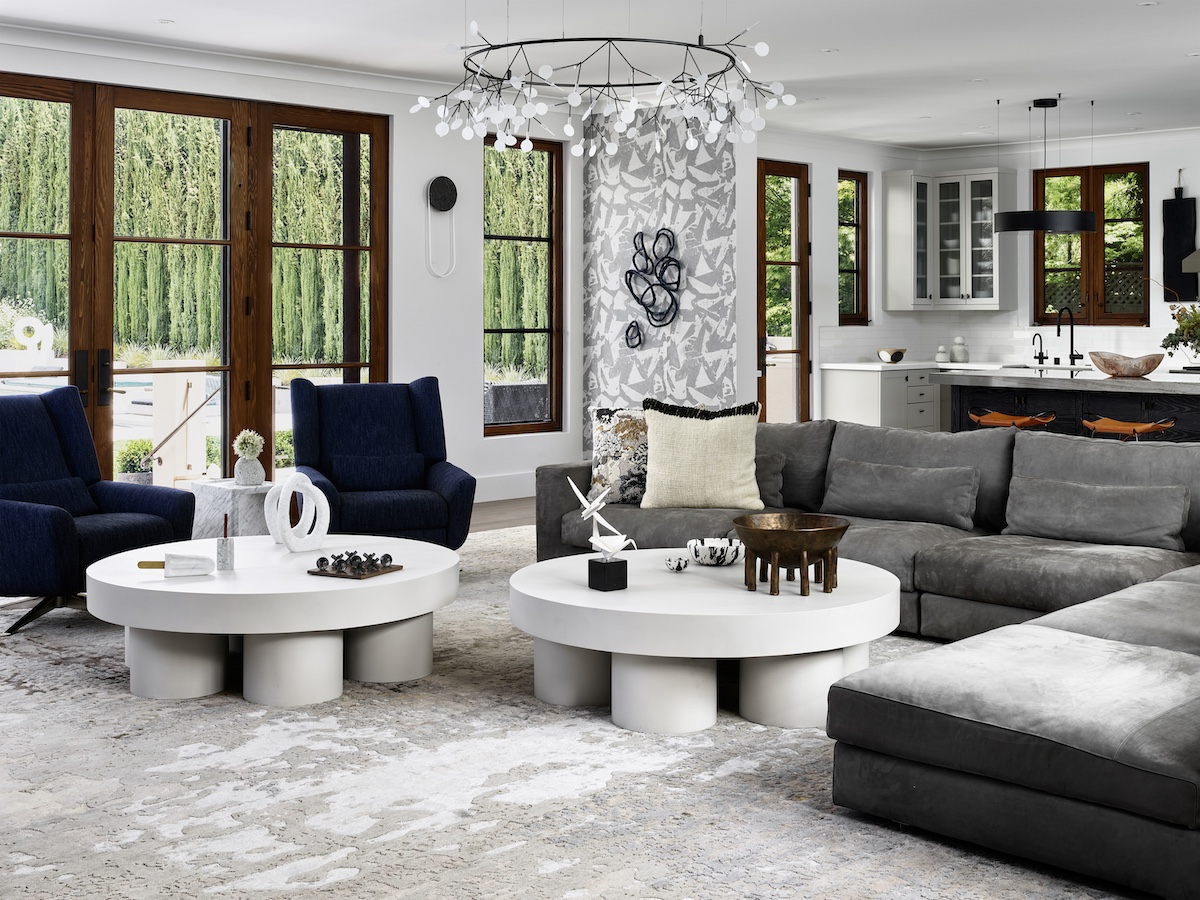
Then, there was the fact that the home is a Santa Barbara-style Spanish colonial, yet the homeowners prefer contemporary interior design. Perhaps most challenging of all, Pike’s clients have markedly different aesthetics: He favors sleek, polished, modern design and darker shades, while she prefers lighter hues, organic shapes and natural materials. “They truly had different ideas about what they wanted,” Pike says. “I really had to think about how to design a home where they would both be happy.”

Feeling inspired to find creative solutions to these challenges, Pike got to work with a team that included contractor San Rafael-based FL Construction.
“It was a massive undertaking,” Pike says. “The clients didn’t bring anything from their previous residence, so we sourced, purchased and had delivered all the furnishings, accessories, sculptures and decorative pieces in every room, down to the bedding, towels, trash bins and toothbrush holders.” In addition, Pike procured dozens of furnishings to outfit the many outdoor spaces and hundreds of light fixtures, along with replacing all the recessed lighting in the home. She sourced pieces from near and far, including local businesses like Poet and/the Bench and Fez in Mill Valley and artists in Europe. And, she designed many custom art, textile and furniture pieces herself for the project.

In every space, Pike endeavored to celebrate the homeowners’ divergent preferences rather than resist them, finding common ground — their mutual appreciation for spending time outdoors — to tie everything together. “There’s a constant play of light and dark all through the house, and I brought in a lot of nature,” she says. In addition, Pike gravitated toward texture rather than color to add interest in each space, and she incorporated large-format art pieces and furnishings to match the grand scale of the rooms.
The living room is the setting for the home’s largest piece of artwork, a 14-by-10-foot aerial photograph of Paradise Fall in Kauai by Jin-Woo Prensena that provides a lush backdrop for the carefully curated mix of furnishings and artwork in contrasting light and dark hues. Pike designed many of the elements in the room herself, including the rug woven by Roja Rugs in Mill Valley, several sculptures conceived in collaboration with artist Michael Rofka, and the fireplace surround fabricated by Petaluma’s Turner & Taylor Metal Works. “I spent the entire day working with the metalsmiths to get the fireplace finish right,” Pike says.
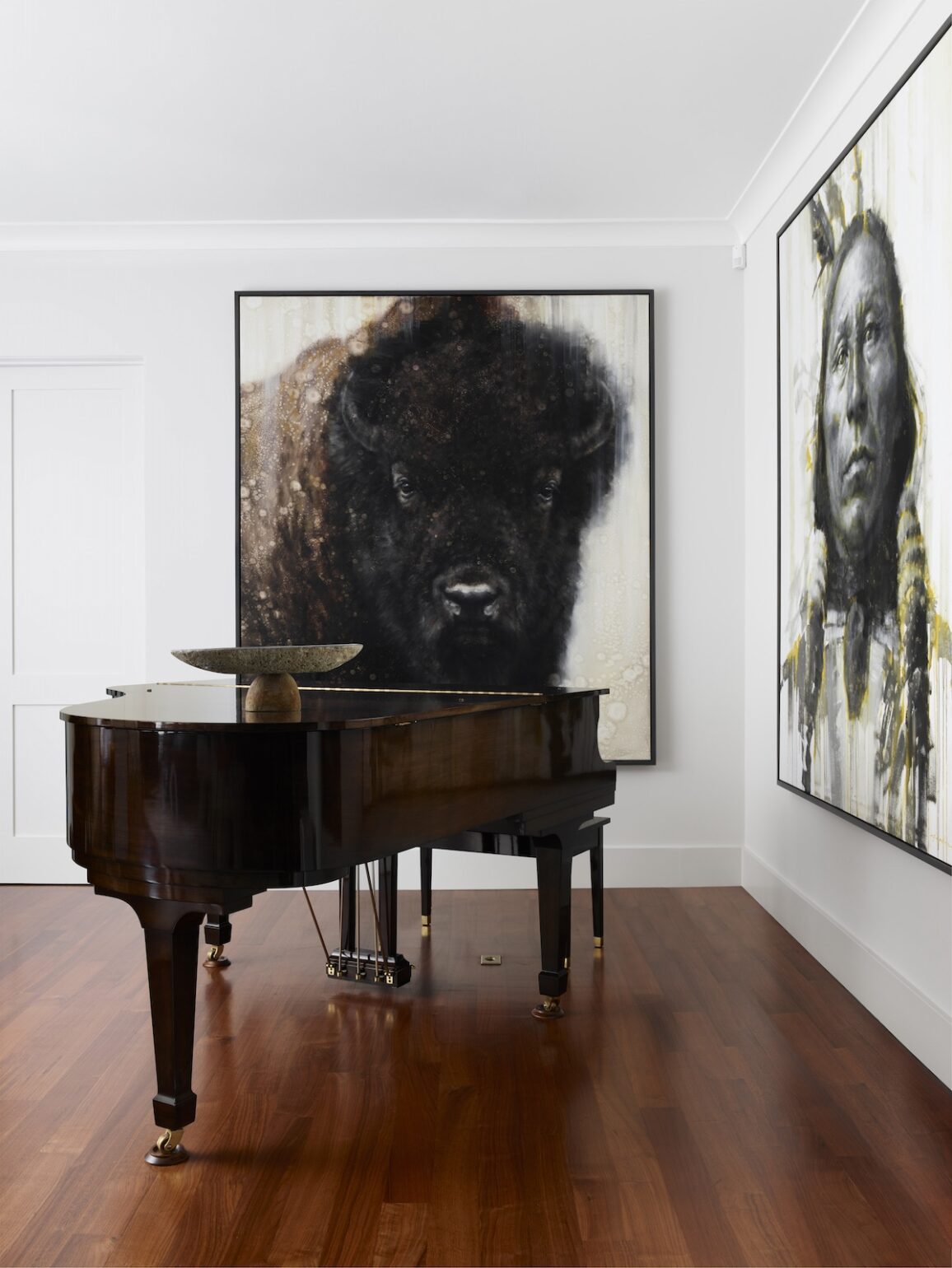
At nearly 2,000 square feet, the family room is the largest space in the house, which Pike outfitted with a 16-foot RH sectional, two sculptural Malgorzata Bany low tables, and a Moooi chandelier that is over 6 feet in diameter and resembles a blossoming crown. On the other side of the room, a grand piano is flanked by 10-foot-tall bison and American Indian artwork by David Frederick Riley. A three-dimensional piece by San Francisco-based multimedia artist Jenny Phillips embellishes the family room wall at the entrance to the kitchen.
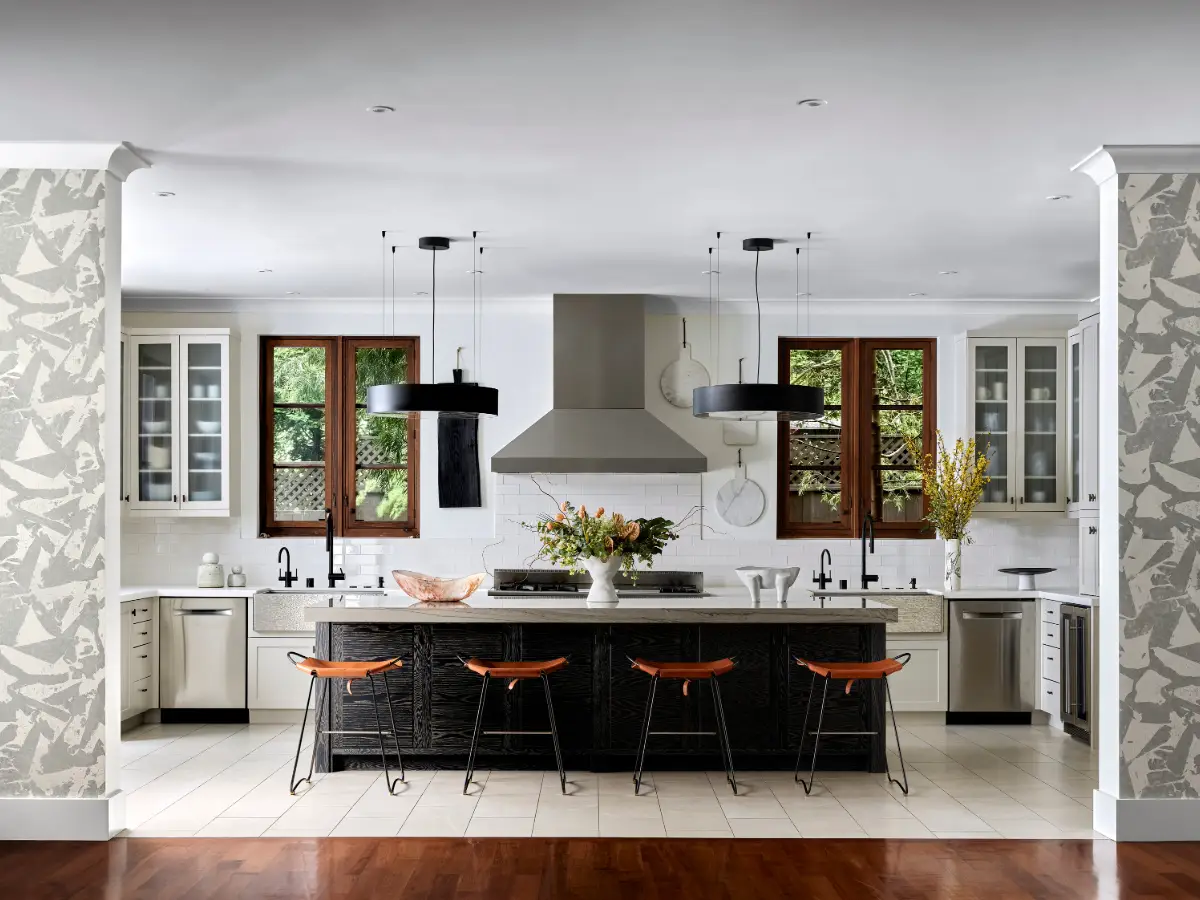
To elevate the kitchen without completely remodeling it, Pike installed a new red oak island, now the centerpiece of the room. With its visible grain and deep, rich stain, it makes a dramatic statement set against the existing cabinetry, repainted in soft, creamy white shades. Hammered stainless-steel farmhouse sinks add textural interest to the space, and 38-inch LZF pendants hanging above the island reflect both the husband’s and the wife’s aesthetics. “When you look up into the light’s black metal frame, you see a beautiful laser-cut wood design,” Pike explains.
In the dining room, Pike painted a custom mural — a talent she’s brought to many of her interior design projects. The graphic composition of intersecting lines with rounded edges is echoed in the softly curved shapes of the furniture, lighting and artwork in the space. Highlights include the Paolo Cattelan marble table, Minotti chairs and Aqua Creations silk pendant light, along with a Rachel Hebert and Kate Nicholson painting and figurative sculptures by Denise Carletta procured from Poet and/the Bench.
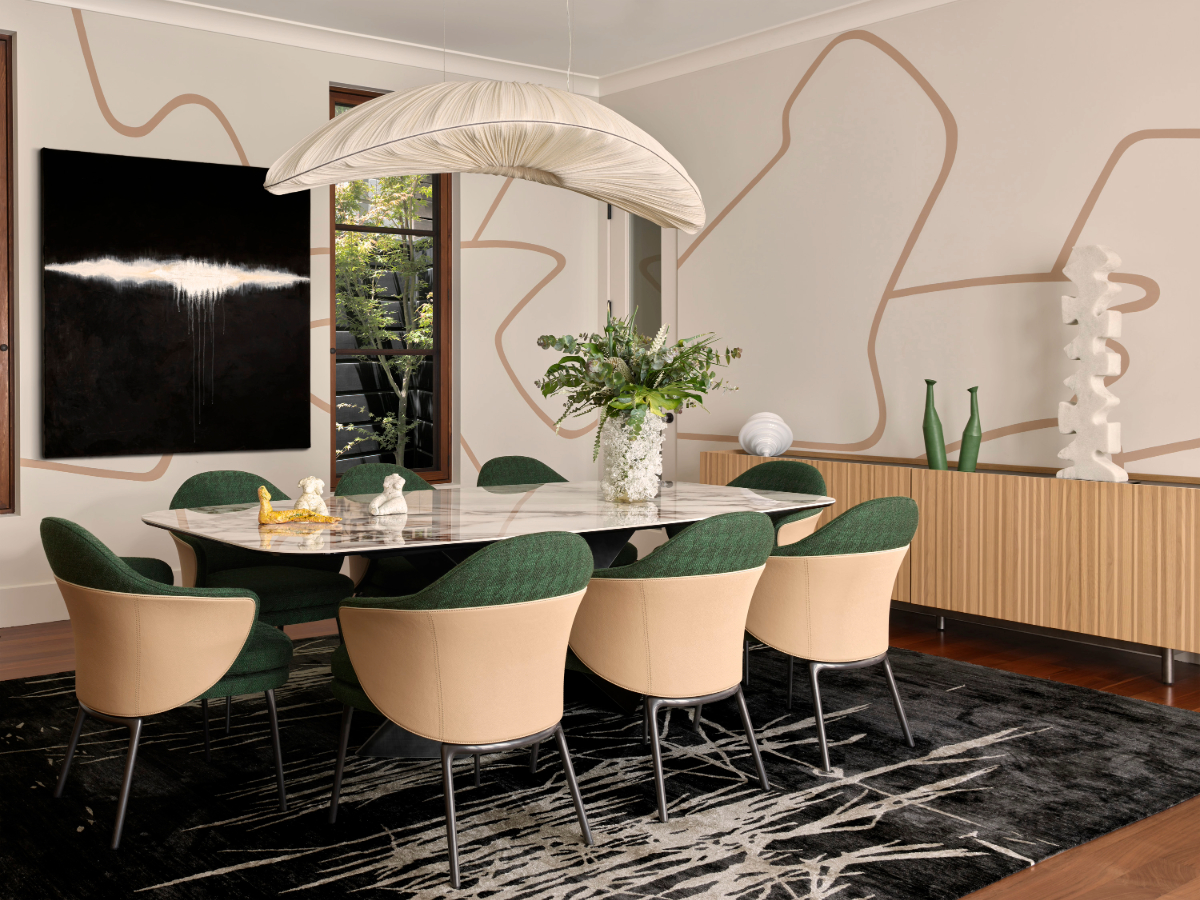
Nature inspired many of the elements seen in the primary suite, from the wallcovering in the bedroom — an abstract forest design from The House of Scalamandré — to the organic shapes of the freestanding tub and stool in the bathroom. Likewise, the foyer features a 13-foot diameter black-and-gray Roche Bobois rug that looks like a cross-section of a tree trunk, a 16-foot natural wood sculpture from Fez in Mill Valley and a David Trubridge pendant light made from pale and delicate birch plywood.
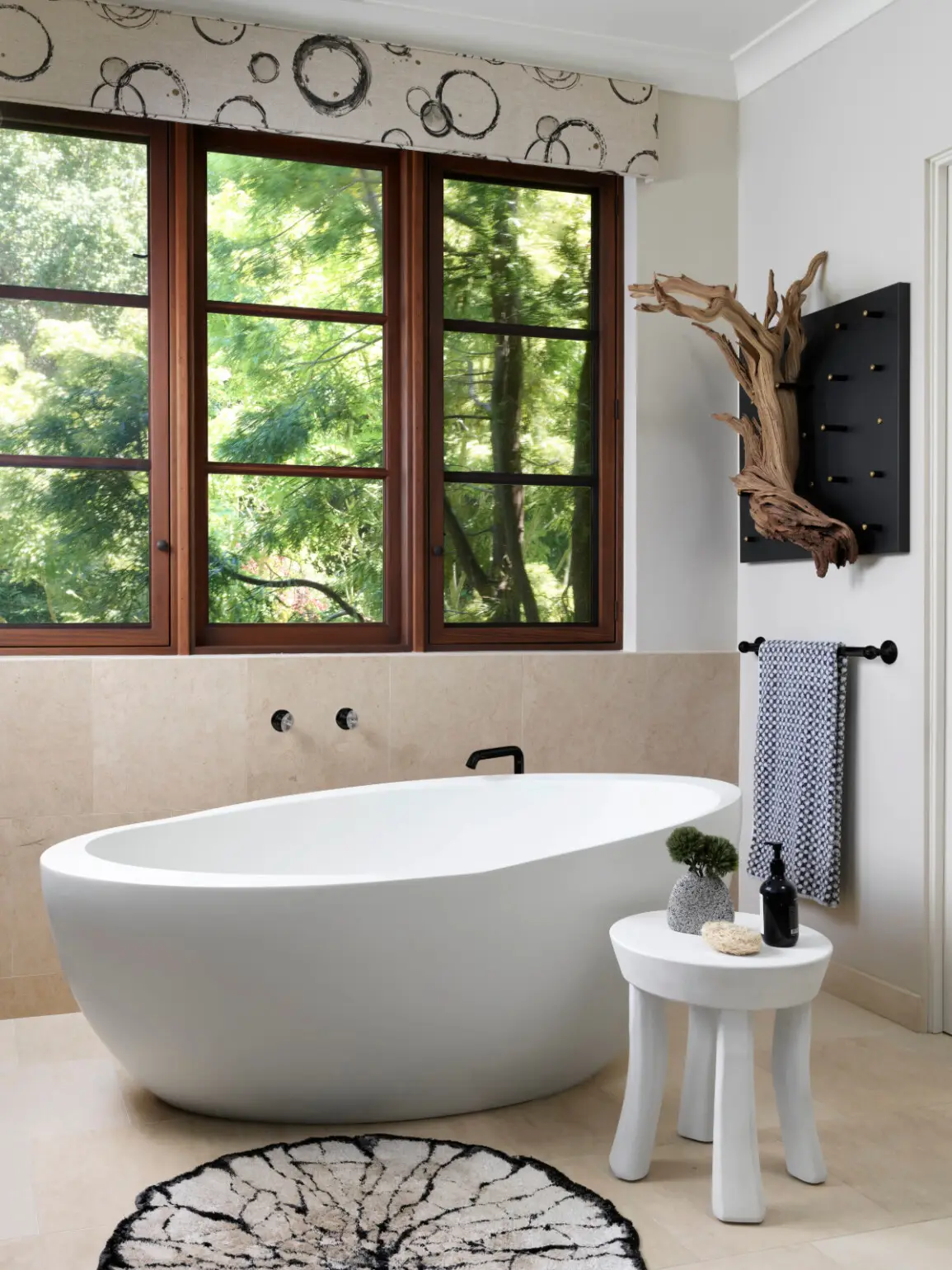
Meanwhile, dark hues feature prominently in the media room and the husband’s office. Formerly a den, the media room is framed by dark blue wood cladding designed by Pike and remote-control blackout shades that are playfully embellished with film strips, while the husband’s office features a charcoal gray color scheme.
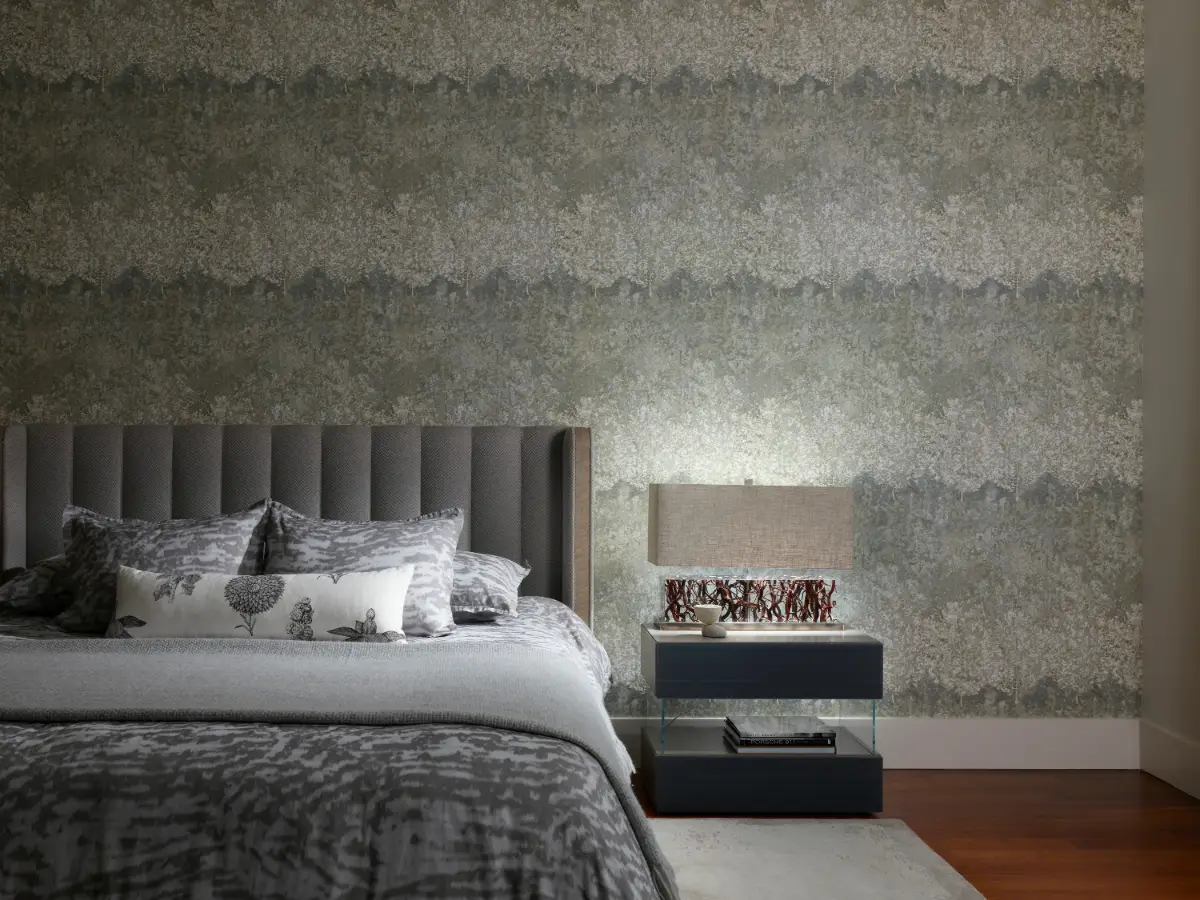
In the end, the home’s design is a study in contrasts: dark and light, organic and modern, eclectic and sophisticated — an aesthetic that also manages to complement the home’s Spanish colonial architecture. “I design every home as if there are no walls, so if you took out all the walls, everything would flow together,” Pike says. “It was a wonderful challenge to create this home, and I think we succeeded.”
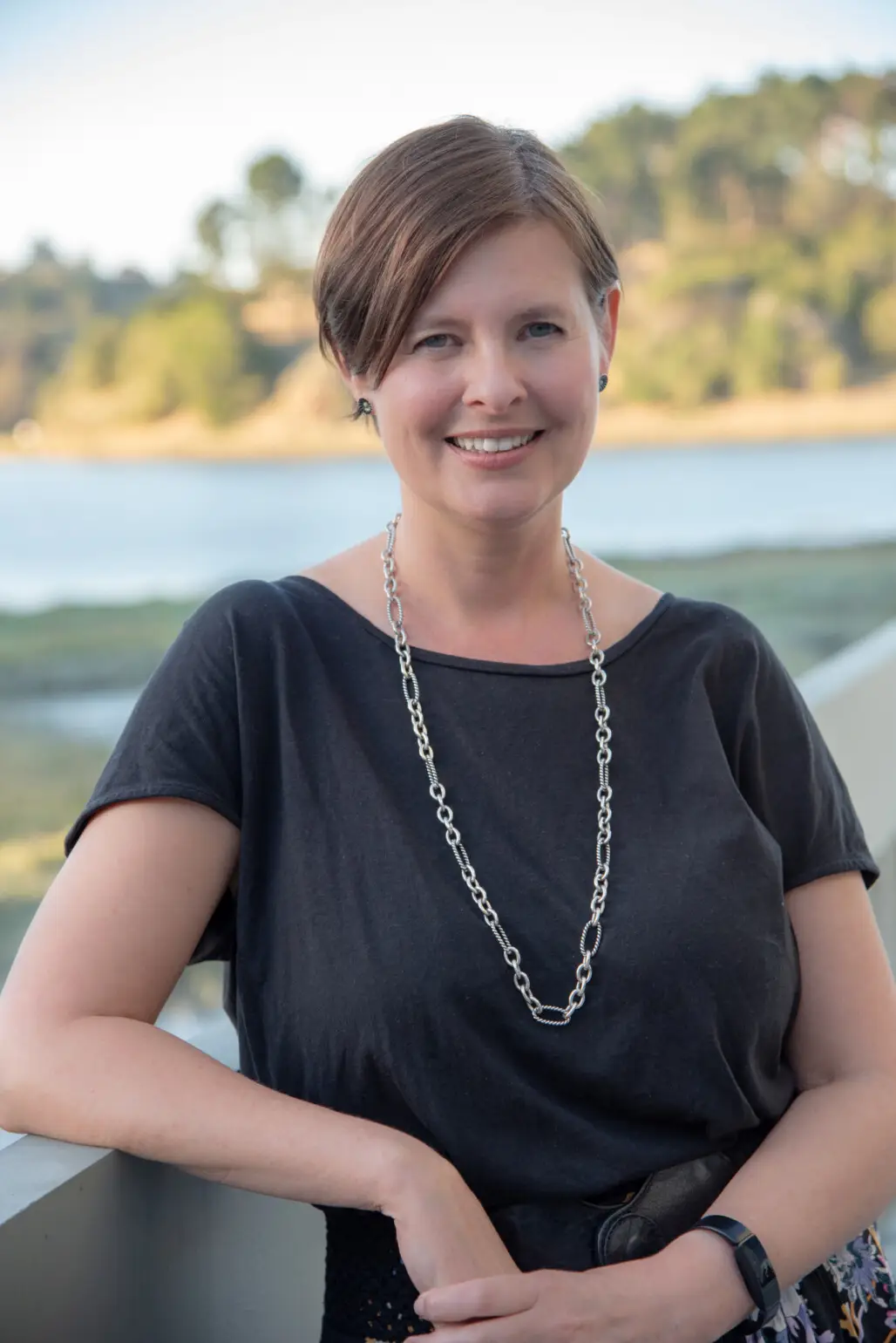
Lotus Abrams has covered everything from beauty to business to tech in her editorial career, but it might be writing about her native Bay Area that inspires her most. She lives with her husband and two daughters in the San Francisco Peninsula, where they enjoy spending time outdoors at the area’s many open spaces protected and preserved by her favorite local nonprofit, the Peninsula Open Space Trust.
