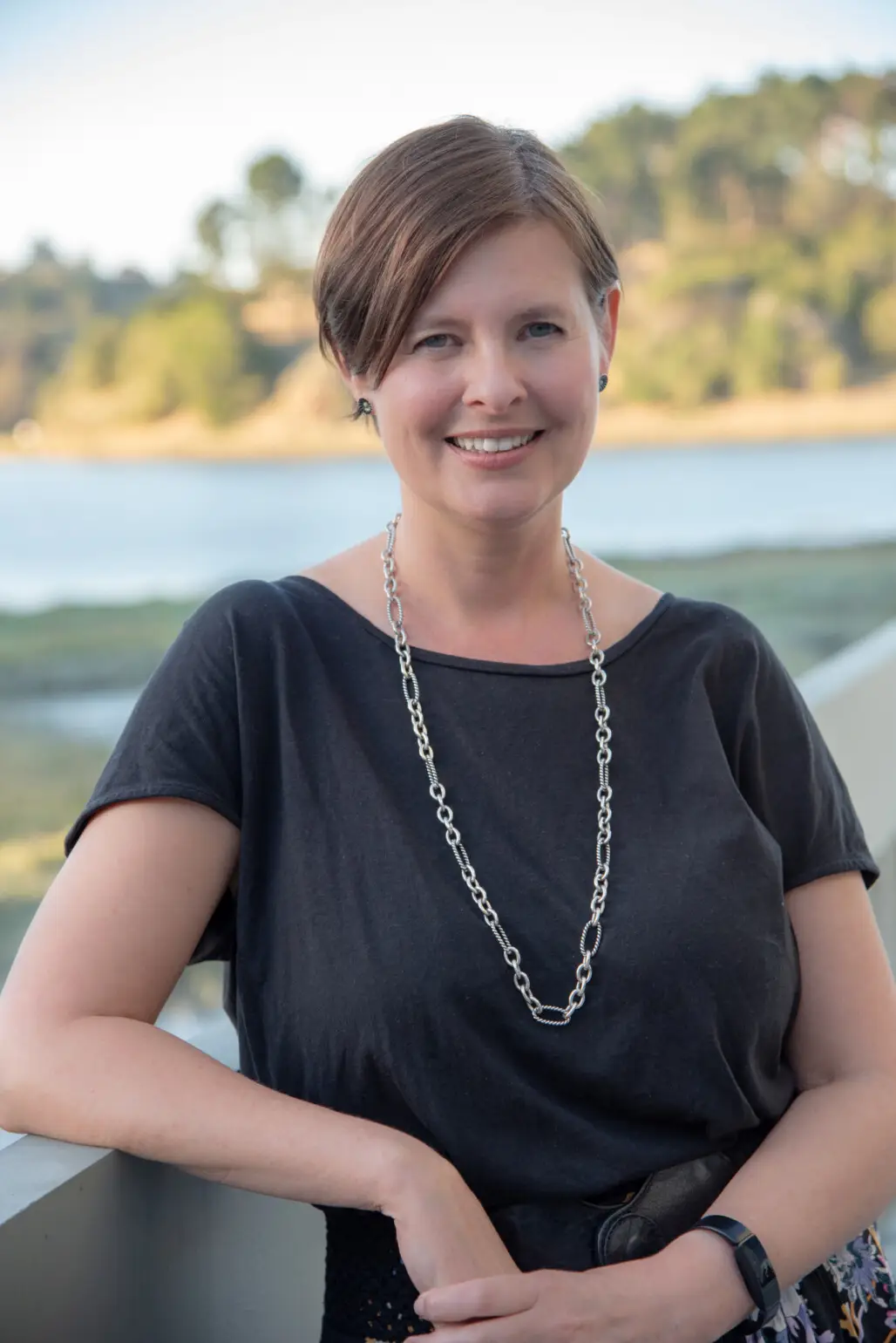In late 2022, ready to embark on their next stage in life, city dwellers Katelyn and Mark felt the lure of Mill Valley, and a 1910 Craftsman spurred them to pack their bags. “We absolutely love the location — in the heart of downtown Mill Valley, surrounded by the redwoods, with views of Mount Tam,” Katelyn says. The 2,500-square-foot, five-bedroom, three-bath home is split on two levels: The upstairs encompasses two bedrooms (one of which now serves as an office), two living spaces, the dining room, a full bathroom and the kitchen. Downstairs, three more bedrooms and two bathrooms complete the layout. The spacious backyard, by downtown Mill Valley standards, sealed the deal.
Another big draw for Katelyn and Mark was the historic nature of home, however the white-on-white interior, bereft of period details, felt characterless to the new homeowners. Eager to revitalize the home, they sought the expertise of Corine Maggio, principal at Mill Valley-based CM Natural Designs. “It didn’t feel like an old house anymore; it was like a lot of the charm had been sucked out of it,” Maggio says.

While the homeowners aimed to celebrate the house’s heritage, they also appreciate modern design. Maggio incorporated both traditional and modern elements in the renovation, as well as the rich jewel tone palette the couple favors. “The big goal with this project was to find a balance,” she explains. “One way we did that was to add paneling and millwork throughout, softening the amount of white with creamy tones, and incorporating modern lighting and furniture.”

The first task the team tackled was to reimagine the all-white kitchen. To improve the functionality of the space, they reoriented the island and replaced one wall of cabinetry entirely. Lower cabinets and part of the new wall of cabinets were painted in a deep teal shade, while upper cabinets were painted creamy white; one cabinet features wire mesh panels and piano-hinge hardware, providing attractive and accessible storage. Completing the design are the new custom copper hood; the quartz countertop, which extends vertically to form a seamless backsplash; and accents including corbels on the island, antique brass fixtures and drawer pulls, and modern leather Celerie Kemble pendants.

The dining room received an elegant upgrade as well, with floor-to-ceiling paneling painted in the same buttery hue used in the kitchen. Blending references from different eras, Maggio then outfitted the space with a modern chandelier, velvet-upholstered dining chairs and a 1960s-inspired bar cart, all from SoHo Home; a classic marble-topped Eero Saarinen pedestal table; an antique-finish Uttermost mirror, and traditionally framed vintage floral illustrations completed the space.

The family room reads mostly modern, with a new custom wood bookcase framing the entrance to the dining room, softly illuminated by antique brass double sconces from Visual Comfort, and a modular RH sofa. The solid marble coffee table with fluted legs from McGee & Co. adds “a bit of drama,” Maggio says.

In contrast, the guest bathroom leans traditional, with beadboard painted in a deep blackberry shade, floral Osborne & Little wallpaper, a clawfoot tub, Waterworks washstand and brass details throughout. “It evokes more of the character of the time period of when the house was built,” Maggio says.

In the living room, an organic-shaped Eternity Modern black concrete table and deep green velvet SoHo Home sofa are set against the backdrop of a gas fireplace clad in Verde Levanto marble. “Believe it or not, the fireplace was never there,” Maggio says, “It just felt like this room needed a fireplace.” Meanwhile, Mark’s “Mad Men”-inspired office is an intentional departure from the rest of the home, painted black from floor to ceiling, furnished with a cowhide rug and Eames lounge chair, and an abundance of plants.

The renovation is complete, and the aesthetic now complements the character of the house, while each room makes a distinct statement with a blend of traditional and modern. “Mark’s favorite room is his office because of the moody design and natural light — it’s his plant haven,” Katelyn says. “My favorite room is the family room. I love how the built-in bookshelves turned out, how cozy and warm it is, and the view into the dining room and trees outside.”

Details
Where: Mill Valley
What: 2,500-square-foot 1910 Craftsman
Interior design: CM Natural Designs
Construction: Blue Anchor Building Company

Lotus Abrams has covered everything from beauty to business to tech in her editorial career, but it might be writing about her native Bay Area that inspires her most. She lives with her husband and two daughters in the San Francisco Peninsula, where they enjoy spending time outdoors at the area’s many open spaces protected and preserved by her favorite local nonprofit, the Peninsula Open Space Trust.

