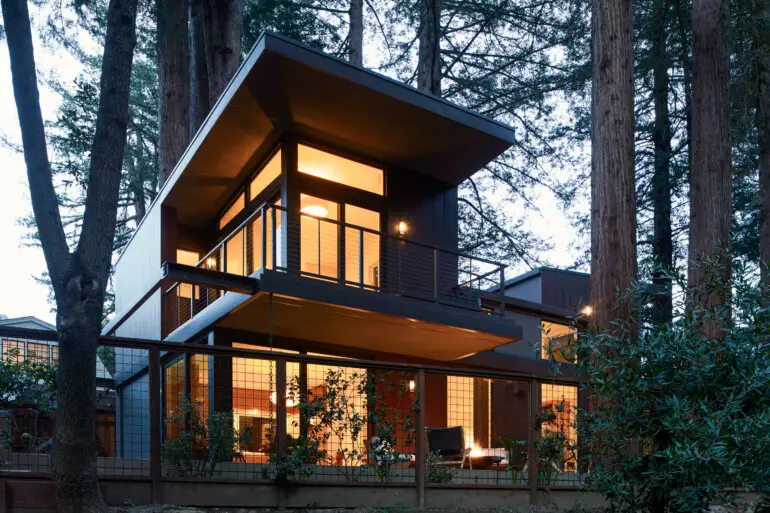Photos by Thibault Cartier
For many homebuyers, bigger is better. For a family from Venice Beach, California, however, their new 1,600 square-foot home tucked among the redwoods in Mill Valley is just right. In fact, it feels downright spacious, thanks to its thoughtful design by Heidi Richardson, founding principal of Mill Valley-based Richardson Pribuss Architects.
“They lived in an even smaller house in LA, and they actually want to live small,” Richardson says.
And that’s a good thing, because even if the clients had wanted a bigger house, it wouldn’t have been possible on the site. For starters, the site is only 4,600 square-feet, and there are a large number of redwood trees on the property, which the owners wanted to preserve. And, although there was an old cabin already on the property, it had undergone several unpermitted additions and was in disrepair, making it unsuited for a remodel or expansion. Even building a new home on the existing cabin’s footprint wasn’t an option. “Part of the problem was that the roots of the redwoods were undermining the old house, and it was also within the side yard setback,” Richardson explains. “Furthermore, more than half of the garage wasn’t even on the property.”
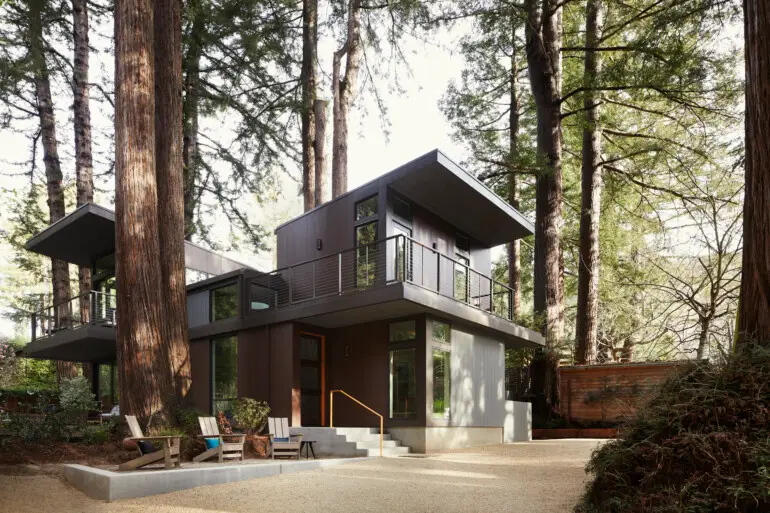
Unable to salvage the original cabin and garage, Richardson and her team, which included Hayes & Associates Construction and Turbin Structural Engineering, set about building a new home for the family. Since preserving the redwoods was a top priority, Richardson also worked closely with an arborist, who recommended employing a raised mat slab foundation to allow the redwood trees’ roots to grow underneath undisturbed.
Ultimately, the redwoods and setbacks dictated the footprint of the home, as well as the need to allot space for a driveway that could accommodate two cars off-street, a Mill Valley requirement, since a new garage would not fit on the property. “We plotted the redwood trees and drew a radius around them to determine how close we could get, and then we put the setbacks in,” Richardson says. “What was leftover was what we could build on.”
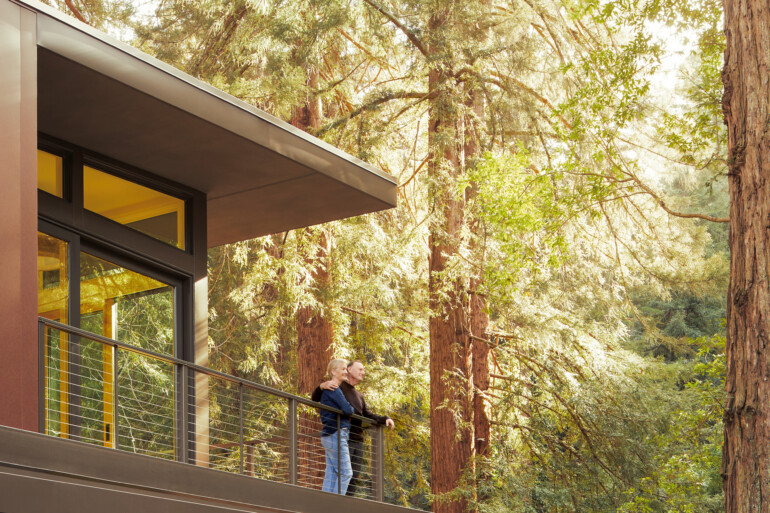
The resulting three-bedroom, three-bath modern home is broken down into two, two-story volumes and a central living room with an elevated ceiling, staircase and circular “porthole” skylight that provides a glimpse of the trees overhead, as well as the sun and moon during different times of day. The home’s many windows are positioned to take in the views of the redwoods, and spacious outdoor decks extend the living area. Roof overhangs shield the decks from falling branches and debris. “They’re surrounded by quite a nice environment,” Richardson says. “We ‘borrowed landscape’ from the neighboring Redwood Lodge property so we could really expand the sense of these small spaces by growing them to the outside.”
To address the clients’ desire for fire safety, the home features nonwood exterior materials, including cement board siding, bronze metal inverted Corten standing seams and Hardie board siding, all in shades that complement the surrounding redwoods. Likewise, the decks are made with a composite material rather than wood.
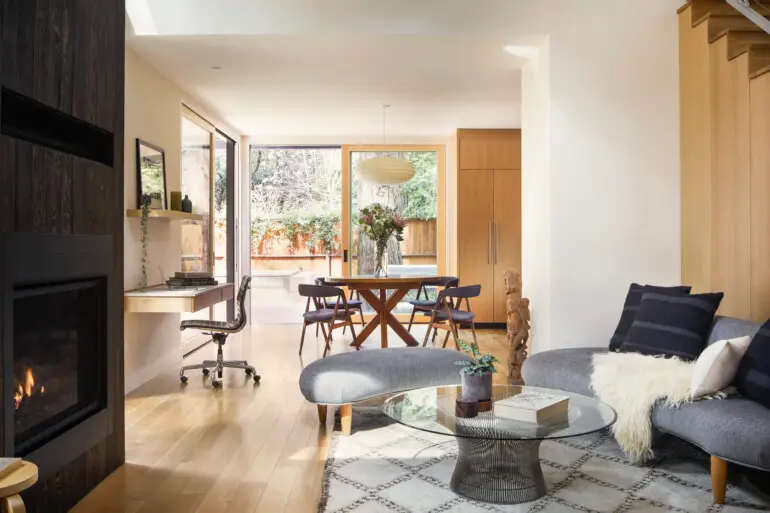 Inside, the lower level contains the open-plan kitchen and dining and living room areas, which connect to an expansive outdoor deck with a hot tub. A bedroom that the owners use as an office and a bathroom are also located on this level. The kitchen features custom rift-cut white oak millwork, a generous pantry, and a Caesarstone countertop and backsplash. “The owners were very involved in the kitchen design,” Richardson says. “They didn’t want to use too many different materials, so the countertop and backsplash are intentionally the same material to keep it looking clean — important in a small space.”
Inside, the lower level contains the open-plan kitchen and dining and living room areas, which connect to an expansive outdoor deck with a hot tub. A bedroom that the owners use as an office and a bathroom are also located on this level. The kitchen features custom rift-cut white oak millwork, a generous pantry, and a Caesarstone countertop and backsplash. “The owners were very involved in the kitchen design,” Richardson says. “They didn’t want to use too many different materials, so the countertop and backsplash are intentionally the same material to keep it looking clean — important in a small space.”
Richardson managed to fit a small workstation between the dining room and living room, increasing the versatility of the space. A window seat adjacent to the fireplace, clad in shou sugi ban (charred wood) siding, provides a cozy spot to read a book. “The wood fireplace surround brings the feeling of the redwood bark inside,” Richardson says.
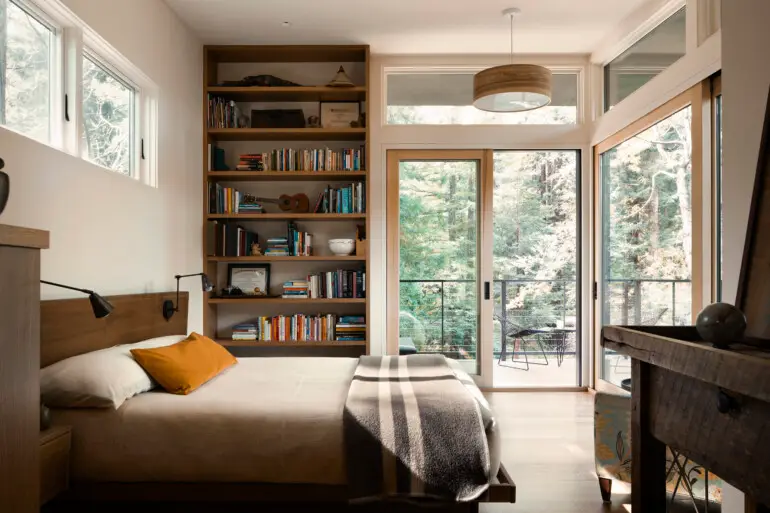
Upstairs, the primary bedroom is positioned over the kitchen and dining area, while the clients’ son’s room is over the front office. Each bedroom has its own deck, and the roofs over each room angle in different directions to capture light and the views of the redwoods. In keeping with the restrained materials palette, the primary bath features tile that evokes the look of wood, as well as the same counter and backsplash material used in the kitchen. A central hallway overlooking the living room connects the bedrooms. “The primary bedroom is small — only about 11 by 13 feet — but I was surprised by how large it feels with the corner deck and window,” Richardson says. “That was a real home run.”
Overall, the simple materials palette, expansive decks and high-volume living room all contribute to making the house feel much larger than it really is. Best yet, the beautiful setting has been preserved. Says Richardson, “We didn’t have to cut down a single redwood tree.”
