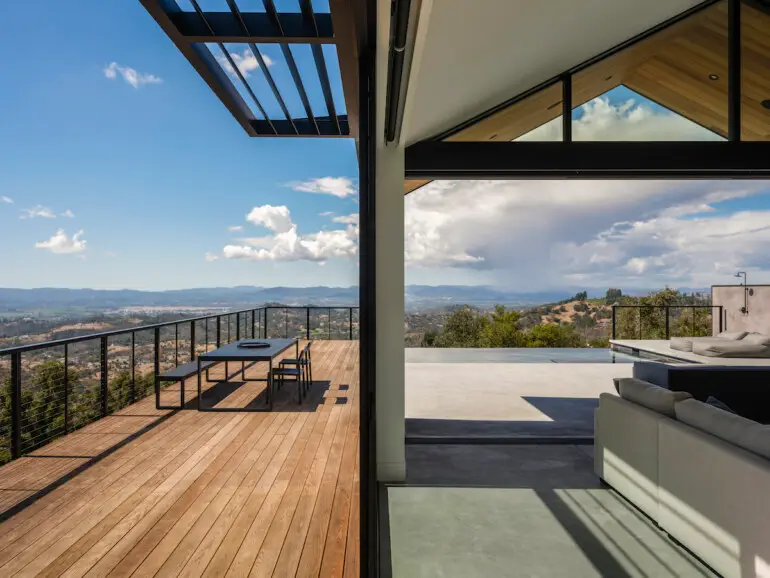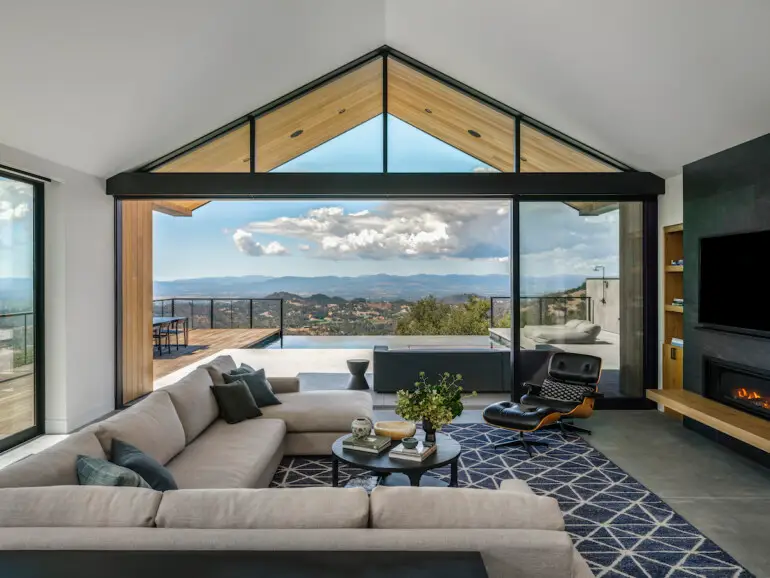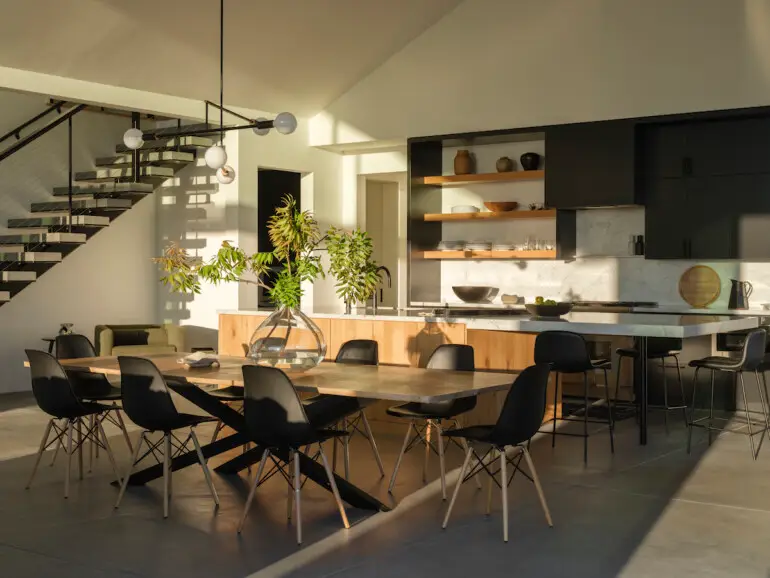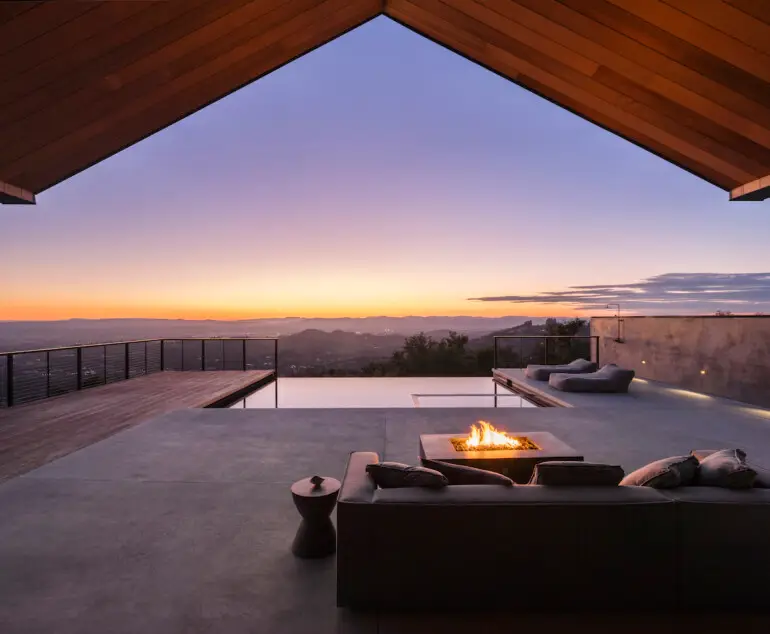In October of 2017, the Tubbs Fire blazed through Napa, Sonoma and Lake counties, burning more than 35,000 acres and taking nearly two dozen lives. In Santa Rosa alone, the fire destroyed 2,900 residences, including Mia Ligety’s childhood home, which she owned with her husband, Ted Ligety, a retired alpine ski racer and Olympic gold medalist. Although the couple’s primary residence is in Utah, the loss was devastating for Mia, whose family has deep roots in Santa Rosa.
With the intention to rebuild on the mountaintop property that held so many family memories, the couple assembled a team to bring the home back to life, including Larkspur architect Keith Kirley, San Francisco interior designer Zoe Giraudo and Santa Rosa-based Baer Construction. The couple wanted the home to serve as a gathering place for their extended family to enjoy each other’s company and the sweeping views of the valley 1,200 feet below and the coastal mountain range. With their own young son and elderly family members in mind, Pascoe and Ligety also hoped to improve upon the accessibility of the original 1,800 square-foot residence, which was configured on multiple levels.
“They were really looking to build a home that felt like a family compound,” says Giraudo, who owns San Francisco-based design firm Four Wallz. “The first part of the conversation was, “How do we rebuild a home that we’ve spent so many years enjoying and make it even bigger with more space for our family as it continues to grow with young children.”

The Ligetys, who are frequent international travelers, envisioned a mountain modern retreat inspired by the homes and hotels they encountered on their trips to New Zealand and the Alps. “They sent us a series of images when they were in New Zealand that all had a similar gable feature, but we didn’t have a name for it,” recalls Kirley, managing and founding partner at Kirley Architects. “Then in one of the meetings Mia said, ‘I think we should call this the New Zealand gable.’ After she coined the term, we spent the next two-and-a-half years discussing how to execute this New Zealand gable.”
Fast forward, and the “New Zealand gable” is now the most prominent architectural feature of the Ligetys’ 3,750 square-foot home, which encompasses four bedrooms, three full baths, two powder rooms and an office on two floors; a pickleball court; a detached artist’s studio; and 3,000 square feet of hardwood ash decking. The gable forms a peaked ceiling in the great room and extends over the deck, where the underside is sheathed in cedar, framing dramatic views of the landscape and infinity pool with an integrated hot tub — an ideal spot to watch the sun go down.
In the great room, two sets of massive Fleetwood sliding door systems on the west and south sides of the home open to the deck and a concrete patio under the gable overhang. The concrete flooring extends into the great room with integrated radiant heat to create a seamless transition from inside to outside, and a concrete cantilever stairway complements the design. “We wanted to create a sense of openness from the living space to the exterior areas, especially because it’s challenging to have a yard on a steeply sloped site like this,” Kirley says. “It also makes the home feel even larger than it really is.” When the wind picks up due to the property’s high elevation, the glass doors can easily be shut without losing the view. The house is also exposed to intense sunlight, but the gable and strategically placed louvered overhangs shield the large windows, mitigating heat gain.

The new home is built in a similar location to the former one, since much of the steeply sloped 14-acre site isn’t buildable, however, the accessibility has been vastly improved, with all of the common spaces situated on the first floor at entry level. “Throughout the design process, the clients were always referencing their former home and how different it was from what we were doing,” Kirley says. “I think it was actually an advantage that I never saw the previous house though, because it allowed us to look at the site in a new light and come up with different design solutions.”
Kirley was also able to achieve an element of surprise with the design by blocking the view of the valley below with a large, corrugated retaining wall adjacent to the entrance. “You drive up a winding road for about 10 minutes to get to the top of this hill, and when you enter the house there’s a small foyer and then the view opens up,” he says. “It’s the first time you realize how high you are, and it’s an incredible feeling.”
Like the architecture, the home’s interior finishes and design are influenced by the Ligetys’ travels. From the kitchen to the bedrooms, the spaces are minimalist yet still manage to feel warm and inviting. The home is also “family proof,” Giraudo says, an important consideration since the Ligetys now have three children. “The vibe is a combination of mountain modern and Scandinavian design,” she says.
In the kitchen, one side of the large island is devoted to a communal sitting area, where guests face each other rather than sitting in a row. “It’s really the heart of the home,” Giraudo says. Black-painted cabinets and black steel hardware provide a striking counterpoint to the Carrara marble countertop and backsplash — a play on contrasts employed throughout the house.

Mia fondly remembers gathering around the fireplace on chilly nights when she was growing up, so the team thoughtfully positioned the fireplace in the new house to invite lingering, adding a custom bench made of oak, a material utilized elsewhere in the house. “We really wanted to add some warmth into the design, so we incorporated natural wood wherever we could,” Giraudo says.
Upstairs, the primary bedroom features a custom bed from Eastvold, while the luxurious primary bathroom includes a freestanding tub, hexagon-shaped wall and floor tiles, and a globe light made of epoxy-dipped fiberglass designed by Bertjan Pot for Moooi — all in shades echoing the home’s light-and-dark theme.
The kids have their own special room in the house, too, which features bunk sleeping for five accessed via a black steel ladder, so cousins and friends can join in the fun. Meanwhile, overnight guests who stay in the “sky room” are treated to stunning views through floor-to-ceiling windows from a custom wall-to-wall bed, also from Eastvold. “The room is about 60 feet in the air and is built out kind of like a picture frame so that when you look out, you don’t see any peripheral view,” Giraudo says.
While nearly everything in the house is new, the Ligetys managed to salvage a few items after the fire, including a mirror that belonged to Mia’s grandmother and several vessels, which Giraudo incorporated into the décor. These sentimental items add a personal touch to the home. “This project was really driven by our client with respect to the situation and what existed on the property prior to the fire,” Giraudo says. “We tried to draw from the experience of home that Mia already felt on the property. It was very collaborative, and I think it came out beautifully.”

