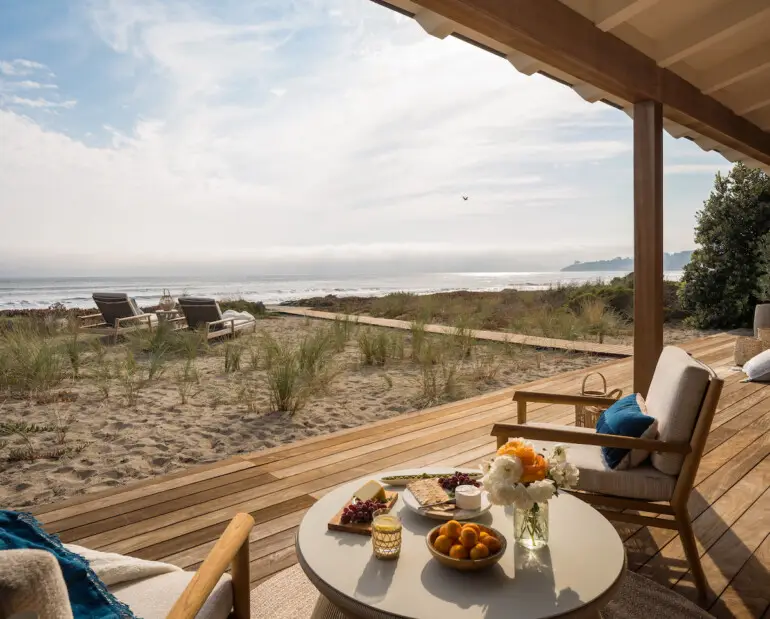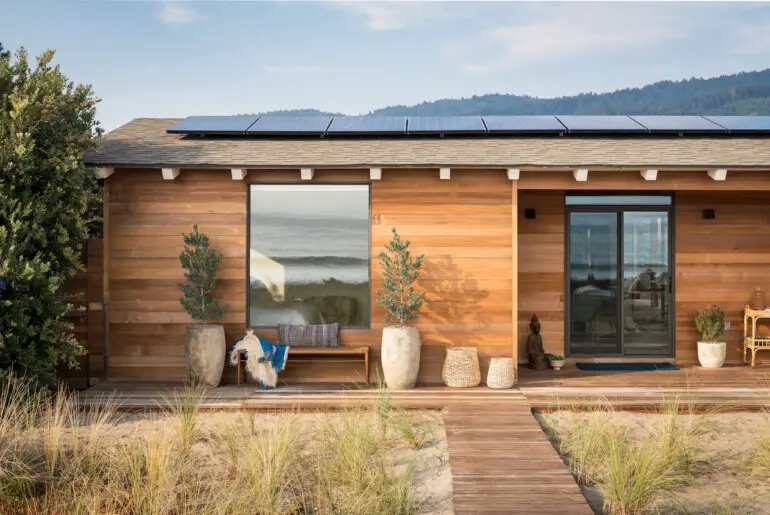The tiny community of Stinson Beach has long lured day-trippers to its lovely crescent-shaped, white-sand beach ringed with bungalows and a handful of shops and restaurants. For a couple from Mill Valley with a passion for outdoor pursuits and an empty nest, however, the secluded enclave was the perfect location for a second home. The pair purchased a 1,428 square-foot, three-bedroom, two-bath beachfront cottage, enchanted by its beachfront setting, inviting instant toes-in-the-sand satisfaction, right out the backdoor. They soon realized, however, that the home would require a major makeover to truly serve as the coastal retreat they longed for.
The kitchen was dated, with plywood cabinets, old appliances and Formica countertops. A mishmash of flooring surfaces made the layout feel choppy. The outdoor spaces were poorly maintained and uninviting. And, with single-pane windows and doors and a wood-burning fireplace, the home also lacked energy efficiency.
Along with addressing these issues, the couple hoped to impart the home with a warm, organic mid-century modern aesthetic befitting its stunning setting. “We wanted a peaceful style focused on the ocean and mountain views that would offer fenced-in privacy but also enhance the neighborhood pedestrian experience with a beautiful entry,” the homeowner says. “We also wanted colorful gardens with textures and scents to draw pollinators like hummingbirds and bees, flowers to cut and lemons to enjoy.”
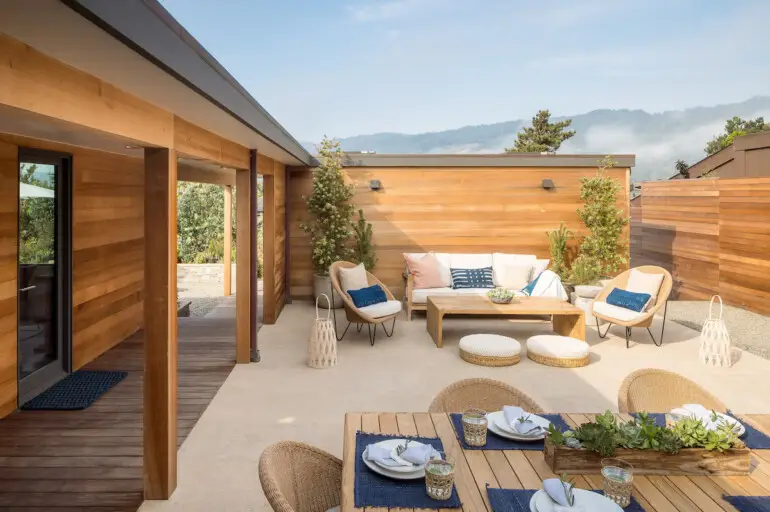
Ready to renovate, the couple turned to Susan Skornicka, founder of Ross-based Skornicka Designs & Construction, for her expertise in interior and landscape design. Skornicka tapped Gubbins Building Company of Fairfax to handle the execution, and the team got to work.
To improve the home’s energy efficiency, the team installed double-pane Blomberg windows and sliders, energy-efficient appliances, solar with battery backup, electric car charging, updated electrical wiring and plumbing, and new insulation. They also installed eco-friendly plaster walls and sustainably forested wide-plank European white oak floors throughout the home. “It made a huge difference to connect the flooring,” Skornicka says. “Before, there were different colors in each room.”
In the kitchen, the team installed custom walnut cabinetry made by Mitchel Berman Cabinetmakers and a striking, expansive iridescent tile backsplash from Sonoma Tilemakers on parallel walls that evokes the multi-hued colors of sea. A pass-through window opens to an outdoor dining area for easy outdoor entertaining. The kitchen countertops are made from limestone, the same material Skornicka used for the bathroom countertops and on the surround for the fireplace, which was updated with a gas insert and a custom mantle, also by Berman.
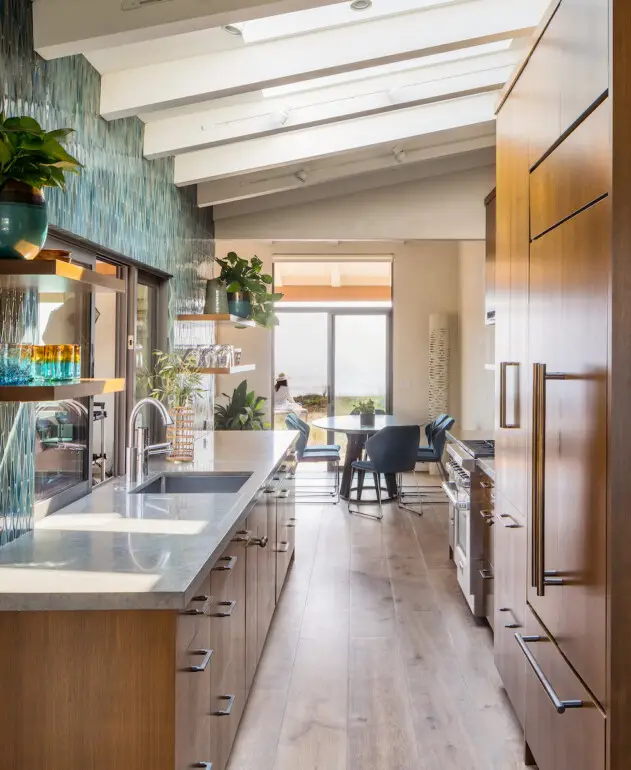
Offering sweeping views of the Pacific, the living room is outfitted with furniture and textiles from SummerHouse in Mill Valley. Blue accent pieces and artwork by Joe Brubaker, Plamen Tanev and Jeff Rutchik from the owners’ own collection add color and texture to the space. Outdoor-grade fabric ensures the living room couch can stand up to a beach house lifestyle. “Everything’s washable and nothing is too precious in the house, yet it still feels elevated,” Skornicka says, likening the look to “natural luxury.”
Despite the home’s diminutive size, Skornicka ensured every space was functional, adding custom closets to maximize storage, for example, as well as beautiful details throughout. “The rooms are small, but they each feel very special, and everything is as the clients wished,” she says. “That’s the reason we call the house ‘Jewel by the Sea.’”
The home’s outdoor areas are equally appealing and help to extend the living space, with different “zones” for dining, entertaining, relaxing and enjoying the coastal lifestyle. The outdoor living and dining room is protected from windy weather yet still offers a view of the sea through cleverly positioned windows in the living room. A cozy nook with a firepit near the entry invites lingering after dinner. The pollinator-attracting garden, planted with orange and blue salvia and cool blue succulents complements the seaside landscape. And a deck tucked under the home’s eave at the back of the house is an ideal spot to while away the afternoon enjoying the views until the sun descends behind the Pacific.
“All day, all weather, the oceanfront porch is our favorite place to spend time, both solo and when entertaining,” the homeowner says. “The ocean is so near and alluring with the sounds, smells and ever-changing sights. We watch birds, seals and occasionally whales while enjoying nature right outside of our home.”
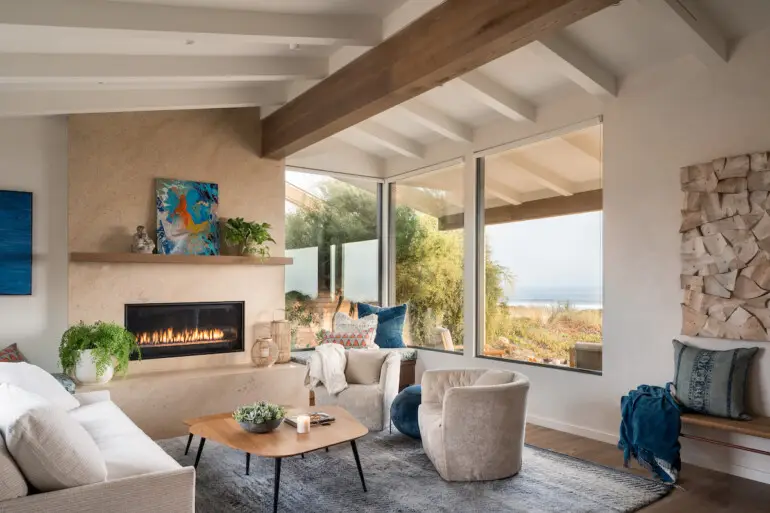
By employing a slatted metal gate at the front of the house, along with wood fencing, Skornicka was able to balance the homeowners’ dual desires for both privacy and a sense of community. “When you drive through Stinson Beach, you typically see a lot of fences in front of the homes,” Skornicka says. “We wanted to make the design more communal, so when people are walking by, they can peek into the garden while still providing privacy.”
While the couples’ Stinson Beach house was meant to be a second home, it did serve as a primary residence for more than a year during the pandemic between the time they sold their Mill Valley home and subsequently bought a new home in Kentfield. Now, the home’s sense of tranquility and ease provides a welcome respite from busy life whenever they visit, and they appreciate every detail of the design.
“There is a simplicity of the setup and an intimacy with the ocean,” the homeowner says. “We love the experience of entering from the street, passing through the multi-textured and scented garden beds, the thoughtfully hand-stacked masonry, the sturdiness of the stairs and deck and the solidness of the doors. Then you enter the home with beautiful wide-plank wood flooring, subtle plaster-textured walls, beautiful and unique furnishings, fabrics, rugs and artwork, all enhancing the passage to the ocean.”
