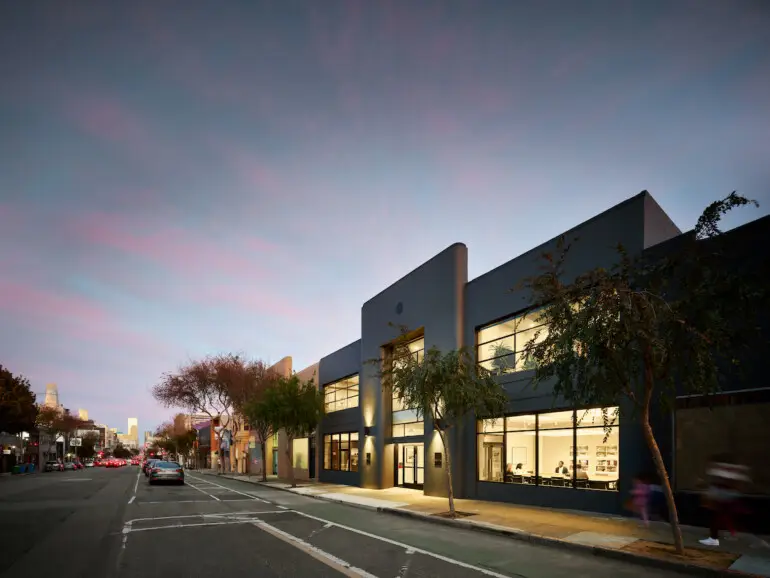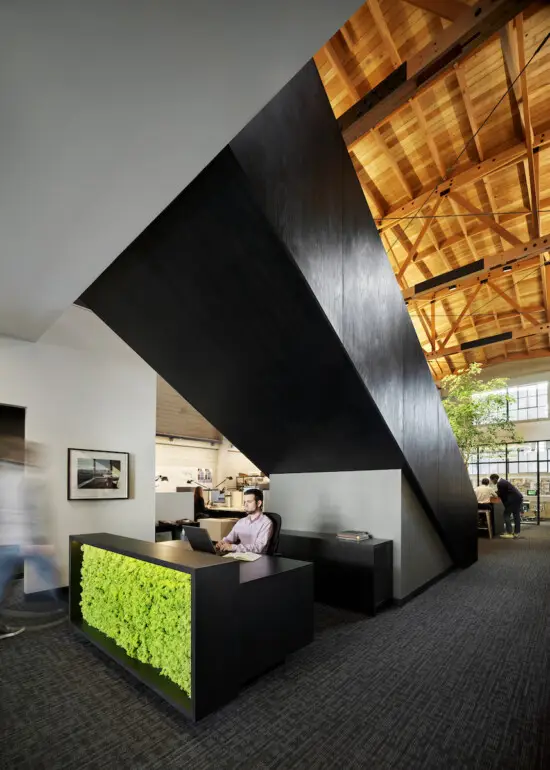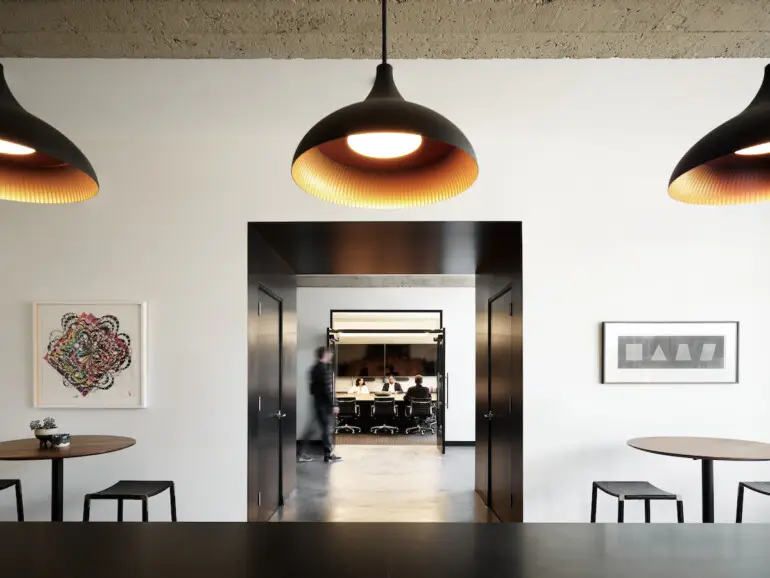San Francisco’s range of microclimates is surpassed in diversity only by its streetscapes and street life. Perhaps none more dramatically varied as South of Market (SoMa): the equivalent of 90 standard baseball fields in size (in comparison, The City can fit nearly 6,970) SoMa — also referred to during the Gold Rush era as “Happy Valley” for its sunny, wind-protected microclimate — nonetheless packs a punch for its varied architecture.
Arranged as a grid — each block is more than twice the size of any others in the city — SoMa is where the historic Palace Hotel (rebuilt in 1909 following a fire caused by the 1906 earthquake), as well as some of the city’s highly anticipated buildings of the last 30 years can be found, mainly in East SoMa along the Embarcadero waterfront and Central SoMa, near Union Square.
These include luxury residential buildings, destination museums, and performing arts and convention centers designed by local heavyweights, notable international firms and acclaimed architects: 181 Fremont (Heller Manus); Mira (Studio Gang); Yerba Buena Lofts (Stanley Saitowitz and Natoma Architects); Moscone Center Expansion (SOM with Mark Cavagnero); Jewish Contemporary Art Museum (Studio Daniel Libeskind); SFMOMA (Snohetta with EHDD); Yerba Buena Center for the Arts (Fumihiko Maki); and the Museum of the African Diaspora (the late Philip Freelon). Adjacent to the Central SoMa cluster of museums is the SoMa Filipinas Cultural Heritage District for which a park, a performing arts center and a community center are planned.
As one heads into Western SoMa, past the 5th Street north-south corridor, and depending on the block, the street scenes depict the various layers of the area’s early history — from its beginnings as a tent city for Gold Rush-era prospectors, to its rebuilding after the 1906 earthquake into a neighborhood for working class immigrants, and eventually, retired shipping industry workers (all male) who lived in single-occupancy residential hotels.

The architecture in Western SoMa is decidedly less posh and less pedigreed than in East and Central SoMa with a few exceptions — most notably the four-story, Beaux-Arts style James R. Browning U.S. Court of Appeals building completed in 1905, and owing to its architecture, later declared a National Historic Landmark and towering across from it, the San Francisco Federal Building, designed by Thom Mayne of Morphosis in a deconstructivist style which results in unique-looking structures (think the Guggenheim Museum), and completed in 2007. The architectural statements made by these buildings very sharply contrast not only with each other, but also with the surroundings — this part of SoMa at Mission Street at 7th is currently its most infamous.
When the architect William S. Duff, Jr moved his shop to SoMa in 1999, the area’s light manufacturing industry had mostly given way to redevelopment; technology startups favored the area which in turn gave rise (pun intended) to new residential buildings for tech workers. Duff came to San Francisco the long way — via New York for architecture school (he is a Cornell University alumnus), Colorado where he grew up and got his masters in Construction Management, and Los Angeles for work and eventually to start his own firm.
Over the next couple of decades, through two dot-com boom and bust cycles and a few address changes to accommodate his firm’s growth, Duff mainly kept his architecture and design practice in SoMa. In planning for the firm’s future, Duff and the leadership team at what is now WDA (William Duff Architects), made the decision to relocate their office from a leased space to their own building. For Duff, a longtime San Francisco resident and business owner, the choice of where was a given: “When it came time for us to establish our permanent home, the decision to continue to invest in The City (by purchasing a building) was an easy one for us to make.” And he adds,” SoMa feels like home to us.”

Having successfully worked with clients on single-family residences, restaurants, airport lounges (at San Francisco International Airport for British Airways, Alaska Airlines and Air France) and office spaces (for Ireland House and Madison Square Garden Entertainment Corporation), Duff and his team eagerly took on the challenge of being their own clients. Working with the rest of the project team (contractor and other consultants), they settled on a project schedule: a September, 2019 start with move-in estimated for October, 2020. Then the pandemic happened.
Folsom Street between 8th and 9th Streets is a short walk from the infamy of Mission and 7th Streets but looks and feels like a world away. The eastbound, one-way street is nearly twice as wide with a dedicated and well-marked bicycle lane and ample street parking; the sidewalks are navigable and a buzz from AI (Artificial Intelligence) start-ups fills the air. The building stock dates back to the area’s light manufacturing past.
The new WDA office is located in the middle of this block. WDA staff (the firm offers a hybrid schedule) began using the space in the spring of 2021.
WDA and the project team transformed the existing building (originally a manufacturing facility) into a 7,200-square foot architecture workshop.
Flanking the street-level entrance, an office cafe and a conference room, each with a street-facing window, creates visual engagement with the street scene. Inside, the building opens up to a double-height, natural light-filled open floor plan featuring work and areas and a tree-anchored central gathering area — these set the scene for what Duff describes as “serendipitous exchange among staff and relaxed conversations with clients.” Amenities include wellness and break rooms, covered bicycle parking, shower and a rear deck for outdoor connection; the cozily lit, well-appointed restrooms could just as easily be part of KAIYŌ Rooftop, one of WDA’s more recent restaurant projects.
Aesthetically, functionally and experientially, the space reflects the firm’s belief in “modern design that lives well,” and given WDA’s multiple “Best Places to Work” accolades, provides a warm, welcoming and creatively immersive example of such.
In creating something new as a group from something old in the neighborhood they have long-called home, WDA has made not another architecture statement, but rather a commitment.
Their blend of reflection and optimism bodes well for the future.
Project team: WDA (architect and client); Evolv (general contractor); Holmes Structures (structural engineer); Interface Engineering (MEP); Rockridge Geotechnical; and Sixteen Five Hundred (lighting consultant)

