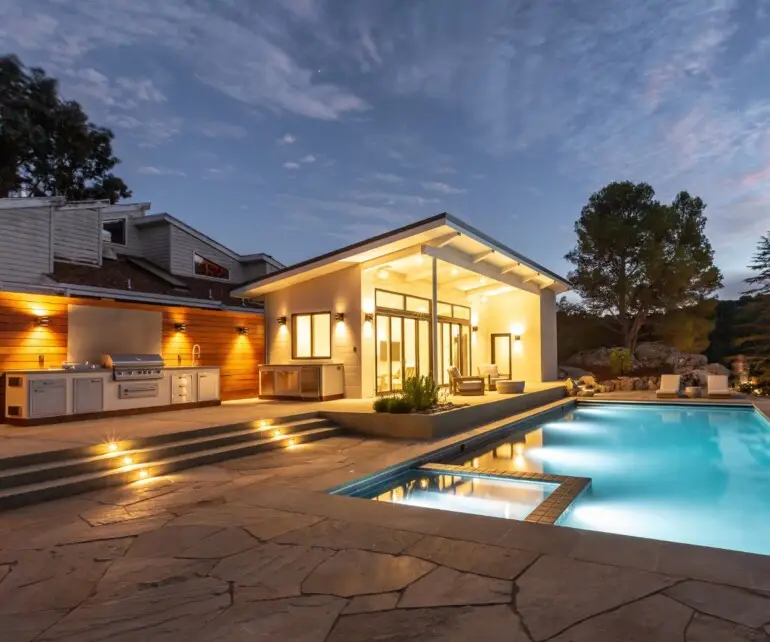Pool house design has come a long way since the days of the simple rec room outfitted with an old fridge and a few pieces of outdated furniture. From vacation-inspired cabanas and rustic retreats to multifunctional, modern sheds and spa-inspired bathhouses, today’s pool houses are tricked out with high-end amenities for entertaining, relaxing, and enjoying the indoor-outdoor lifestyle the Bay Area is known for. Here, local pros share six ways to turn a pool house into a backyard oasis.
1. Maximize Indoor-Outdoor Appeal
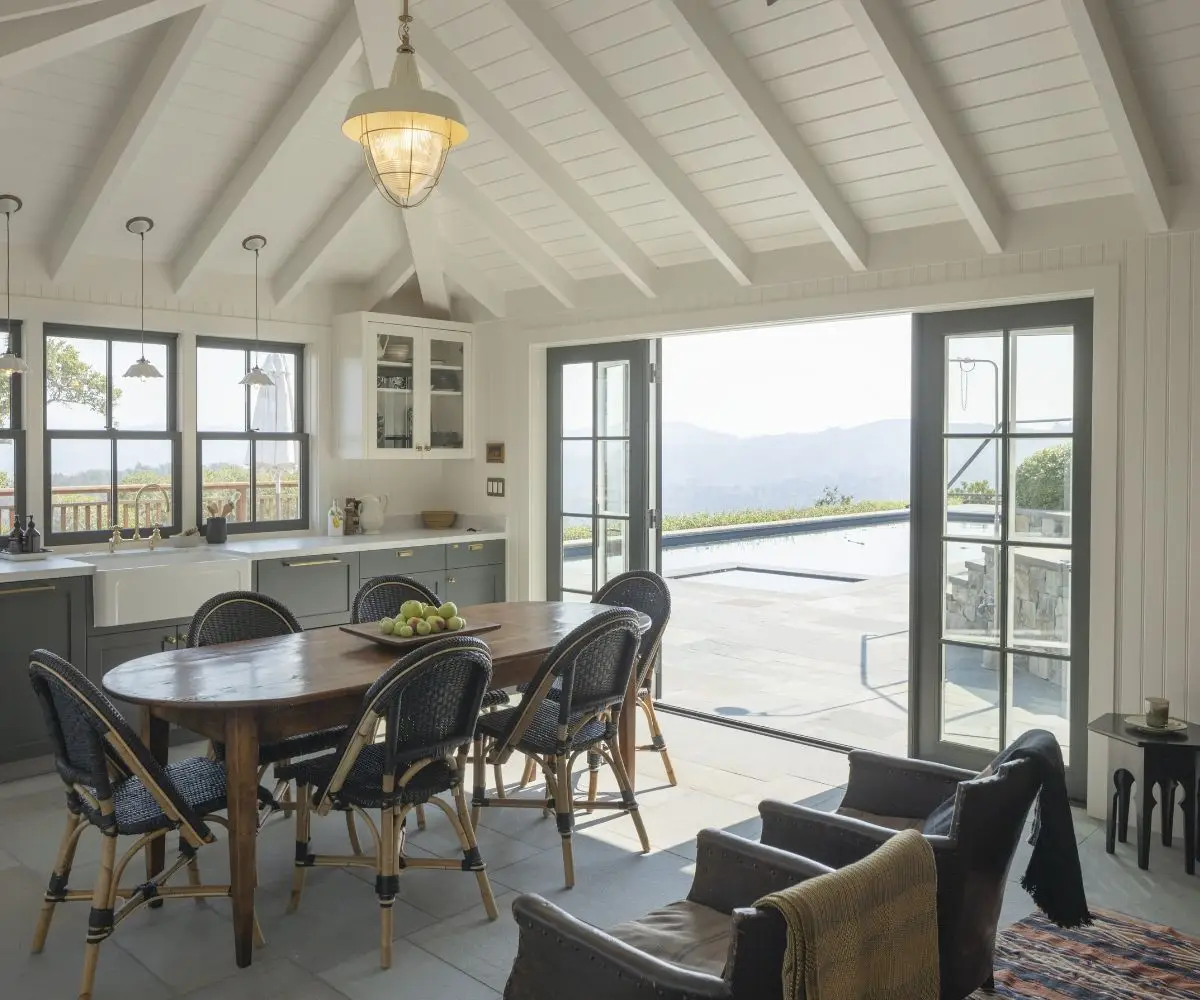
Pool houses are the ultimate expression of indoor-outdoor living, and the best way to embrace it is by designing them to open up to the outdoors. Bifolding, French, garage-style or even barn doors can all serve that purpose, but one trend gaining favor is the pocket door — big expanses of glass that can completely disappear into the walls, according to Mill Valley-based architect Daniel Castor. “Bifolding doors are big and cumbersome when they’re stacked, taking up a lot of space,” Castor says. “Pocket doors are expensive, but many people are willing to pay a premium.” Pocket doors may not be appropriate for every project, however, Castor says, so factors like the aesthetic of the structure and budget should be considered to determine which solution will work best.
Flooring is another consideration. Unlike traditional homes, where hardwood is a go-to, wood isn’t a practical choice for flooring in a pool house. “Water is obviously associated with these spaces, so the floors are often concrete or tile,” says Sausalito-based architect John Clarke, who has completed several recent pool house projects in the Bay Area. For a pool house project in Atherton, Berkeley-based architect Gustave Carlson opted for a traditional brick floor laid out in a herringbone pattern. “It’s like stone, but it has a little tooth to it so it’s not slippery,” Carlson says. Another option is to continue the patio surface adjacent to the pool into the pool house for a seamless appearance.
With pool houses often open to the outdoors, temperature control is key, so features like ceiling fans and fireplaces keep the spaces feeling comfortable year-round. “Since people are usually barefoot in these buildings, we’ve also done radiant heating so that the floors are warm to your feet when you walk in,” Clarke says.
To maximize indoor-outdoor enjoyment, don’t forget to consider the areas adjacent to the pool house as well, which can be outfitted with elements like fire pits, outdoor kitchens, wet bars and additional patio space. For example, Carlson’s Atherton project included fireplaces and TVs both inside and outside the pool house.
2. Add Spa-Inspired Amenities
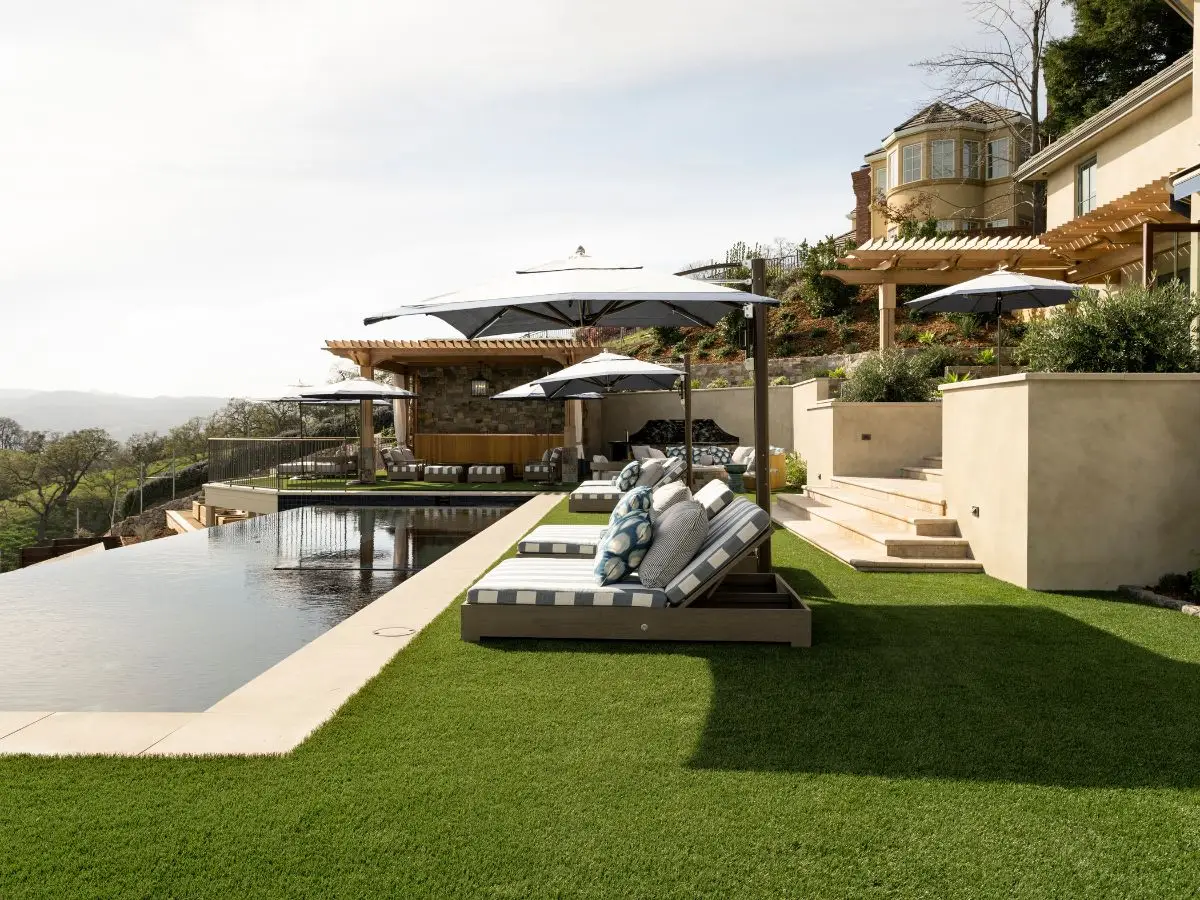
One of the practical benefits of pool houses is that they minimize the need for people to traipse through the main house with wet feet by providing access to a bathroom near the pool. “It’s best to have access from both the exterior and the interior of the pool house; that way it can operate as a pool bath and also as a regular bathroom for anyone inside,” Clarke advises.
Some pool houses take bathroom design even further, however, by incorporating changing rooms, steam showers and saunas. Outdoor showers are particularly in demand, according to interior designer Ashley Canty, whose Burlingame firm, Interior Solutions, has completed several pool house projects recently in the Bay Area. “We may not live in a really warm environment like in Hawaii, but everybody wants an outdoor shower these days,” Canty says. “It’s part of this California look that we’re all going for in our backyards.”
For clients living in Alamo in the East Bay, Clarke’s firm designed a 125 square-foot stone-clad structure next to an infinity pool that is solely devoted to a bathroom and changing room. The “jewel box,” as he describes it, features an elevated design reminiscent of a luxurious spa, with a steam shower, operable skylights and high-end accents curated by San Anselmo-based interior designer Alison Pickart.
3. Enhance Your Entertaining Space
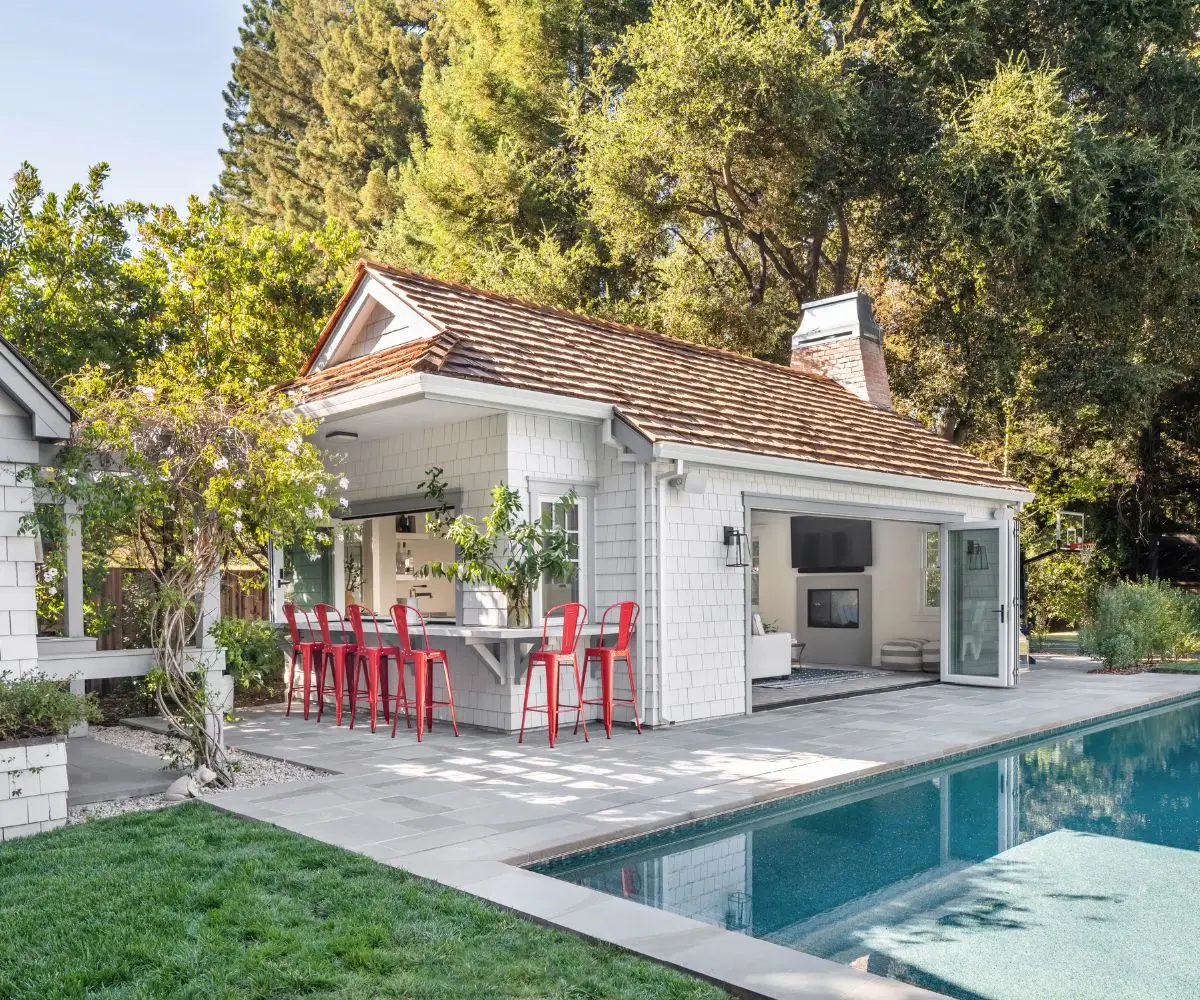
Kitted out with undercounter beverage refrigerators, sinks, dishwashers, dining tables and wet bars, many pool houses are primed for entertaining by the pool. “They act like satellite entertaining areas,” Clarke says. Carlson’s Atherton project includes a large window that opens to an outside bar with seating. “In the summer, the homeowners use it as a serving bar for the kids and guests,” Carlson says.
When permitting allows, some pool houses are also incorporating full catering kitchens to enable homeowners to host large groups by the pool, Canty reports. “We’re putting in big Sub-Zero refrigerators and warming drawers — things that never would have been in a pool house in the past,” she says.
4. Supply Some Shade
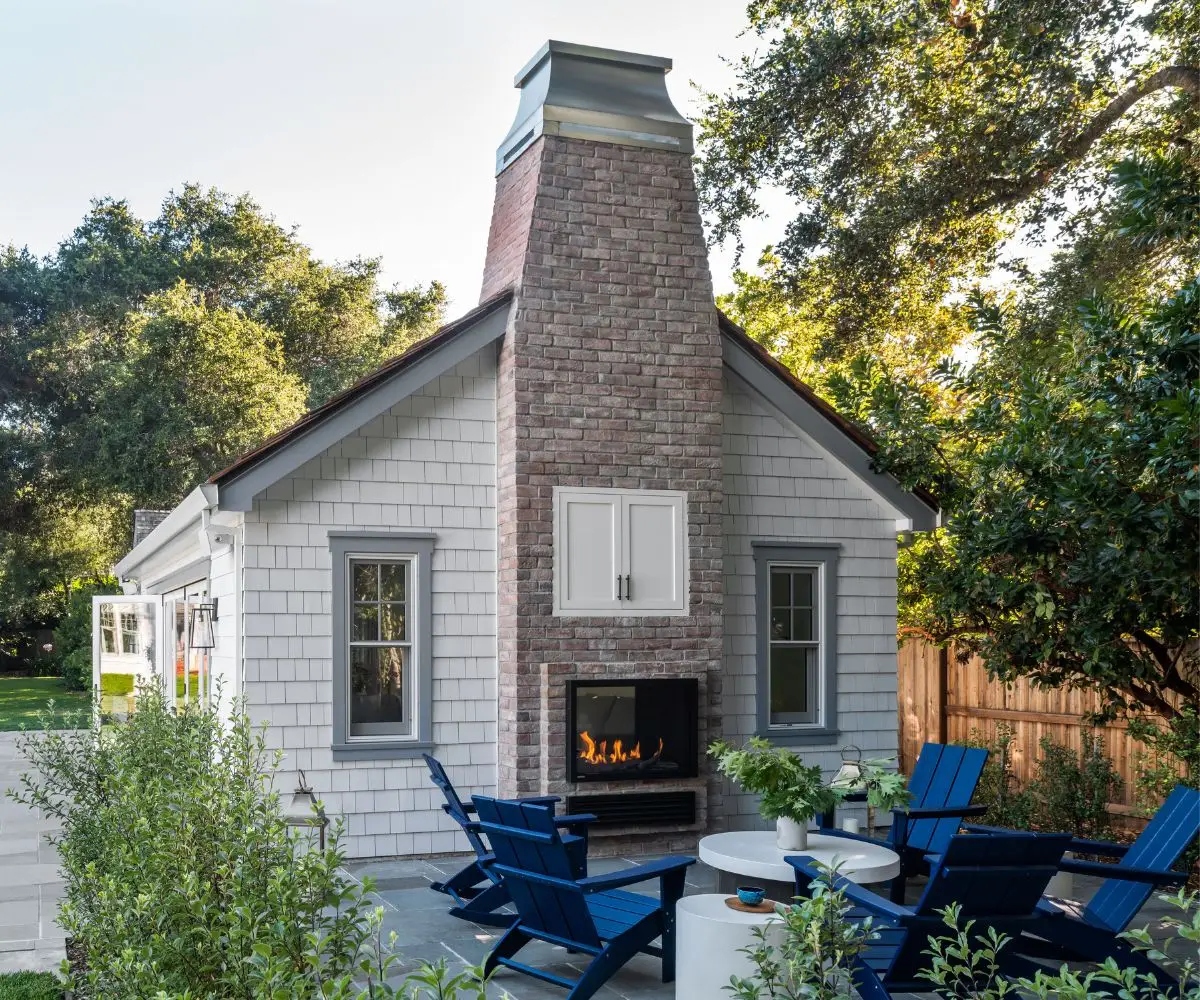
Whether it’s a trellis, covered porch or even just tree canopy, shade should be a key consideration in any pool house project, the experts agree. “We talk a lot about shade with our clients because right now California is just getting hotter and hotter,” Carlson says. “Shade should always be considered when placing the building.”
Clarke incorporated a large overhang into the design of a pool house in San Anselmo to mitigate solar heat gain and provide a shaded outdoor seating area. In Alamo, he designed a cedar trellis attached to the pool bathhouse with built-in curtains that can be extended across the bottom of the beams to create a nearly fully shaded room.
5. Keep it Tidy
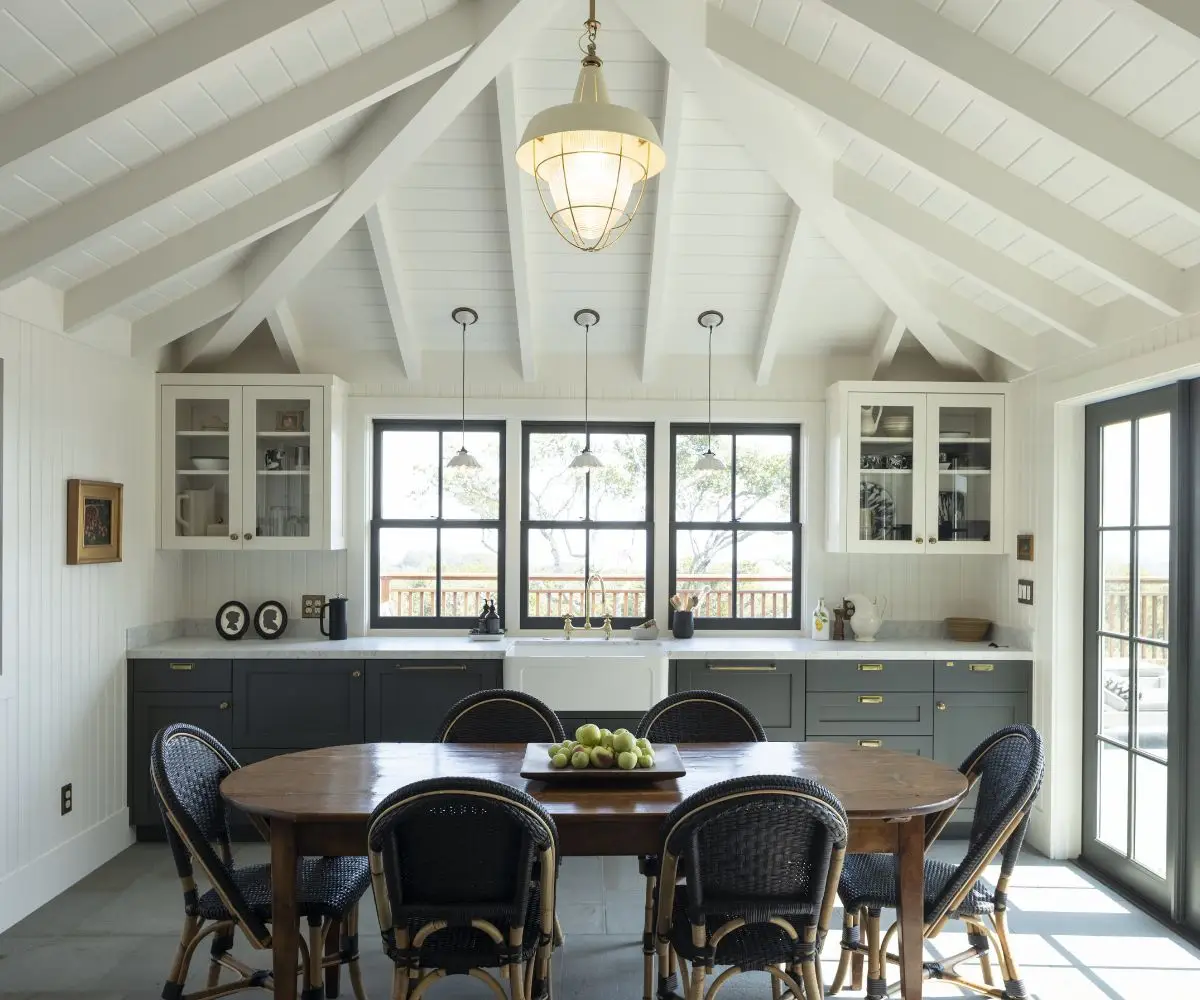
With pool houses often a hub of activity for homeowners and their guests, built-in storage can help keep things organized, such as cabinetry for towels and serve ware; hooks and cubbies for hats and beach bags; and a dedicated spot to stow outdoor cushions when they’re not in use. “There are a number of practical things to consider in addition to the fun amenities,” Castor says. A 500 square-foot pool house that Castor completed in Mill Valley even includes a washer and dryer so that the homeowners don’t have to bring towels back and forth from the main house, located up a long set of stairs.
“Even simple things like having extra charging stations are helpful,” Carlson says. “Everybody comes over with their cell phones, so we make sure that there are extra electrical outlets around the kitchen or bar area where people are using their phones.”
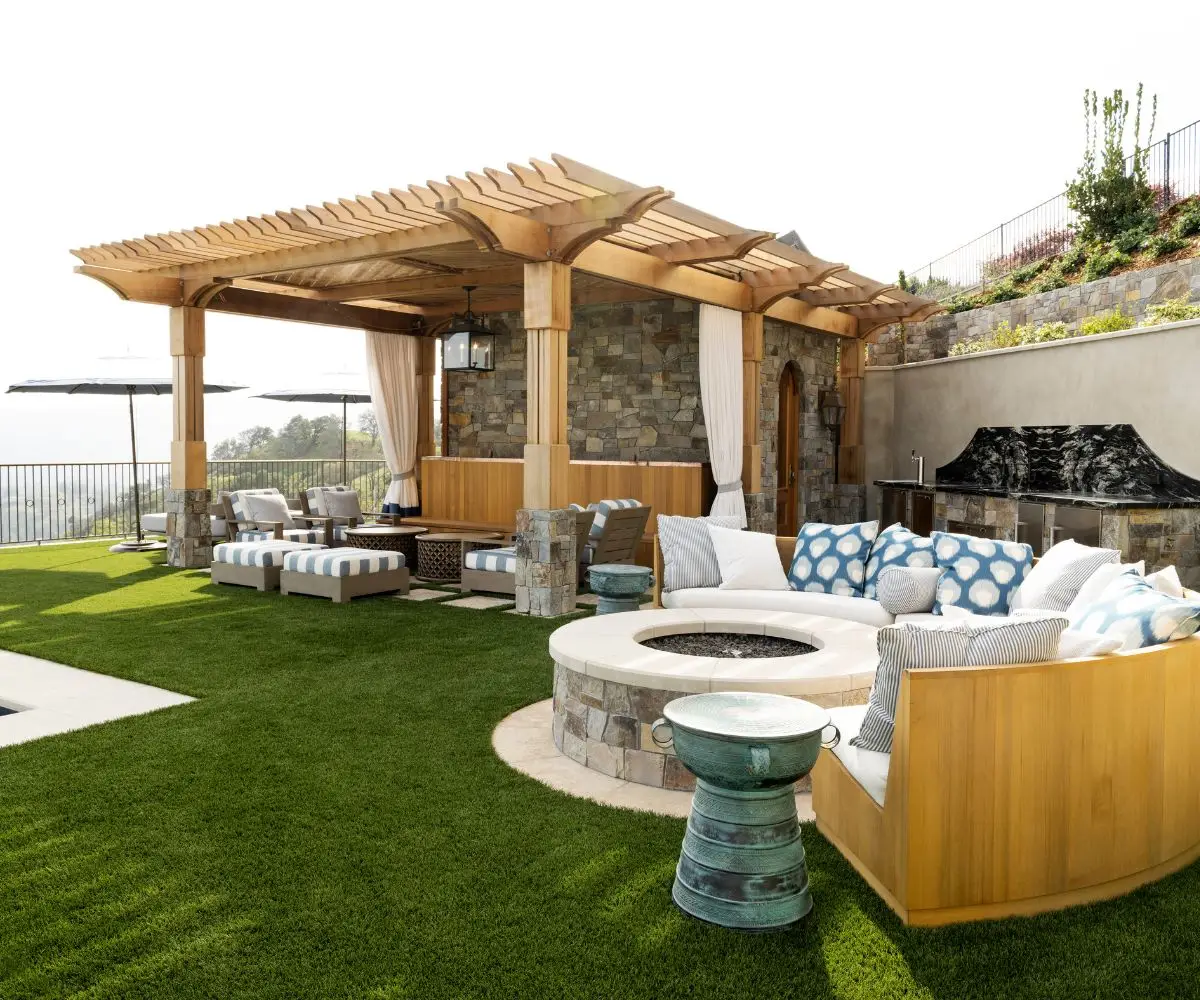
6. Make it Multifunctional
Beyond entertaining and leisure, pool houses can serve a number of other functions. “The pool house represents an opportunity to be more flexible and casual than the main house typically is,” Clarke says.
Clever, space-saving design can help homeowners make the most of these structures. To accommodate overnight guests, for example, Castor’s Mill Valley pool house includes a banquette sofa with a pull-out trundle bed, while Clarke’s San Anselmo pool house features a sleeping loft underneath the roof. With work-from-home scenarios on the rise since the onset of the pandemic, pool houses can also do double-duty as home offices.
Remember, however, that while some projects may qualify for ADU status, others may not. It’s best to consult with an architect or builder on the permitting process. And while it may be tempting to max out a pool house footprint to cover all possible functions, it’s important to consider the scale in relation to the size of the lot and main house. Smart design can boost functionality. Says Carlson, “Bigger isn’t necessarily better.”

Lotus Abrams has covered everything from beauty to business to tech in her editorial career, but it might be writing about her native Bay Area that inspires her most. She lives with her husband and two daughters in the San Francisco Peninsula, where they enjoy spending time outdoors at the area’s many open spaces protected and preserved by her favorite local nonprofit, the Peninsula Open Space Trust.
