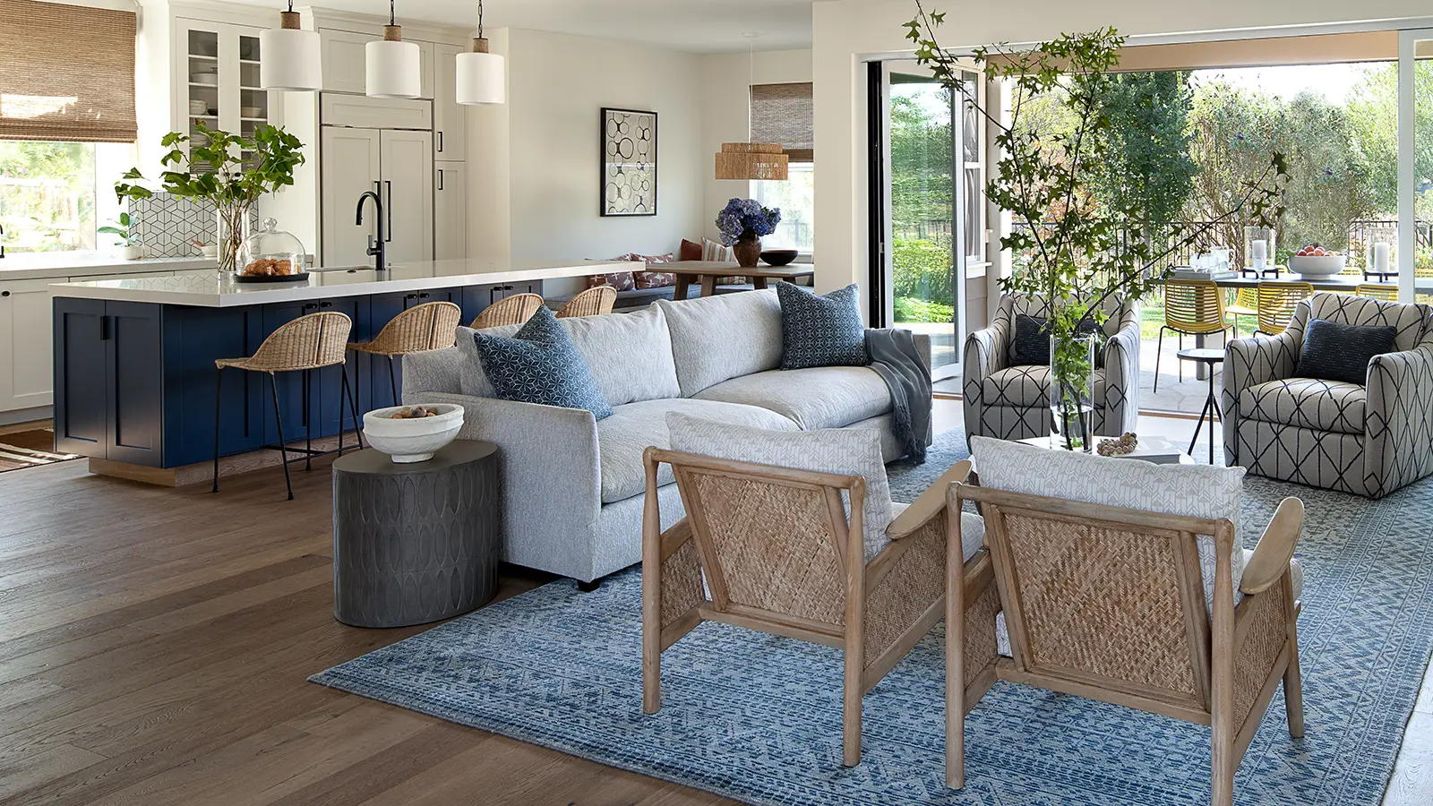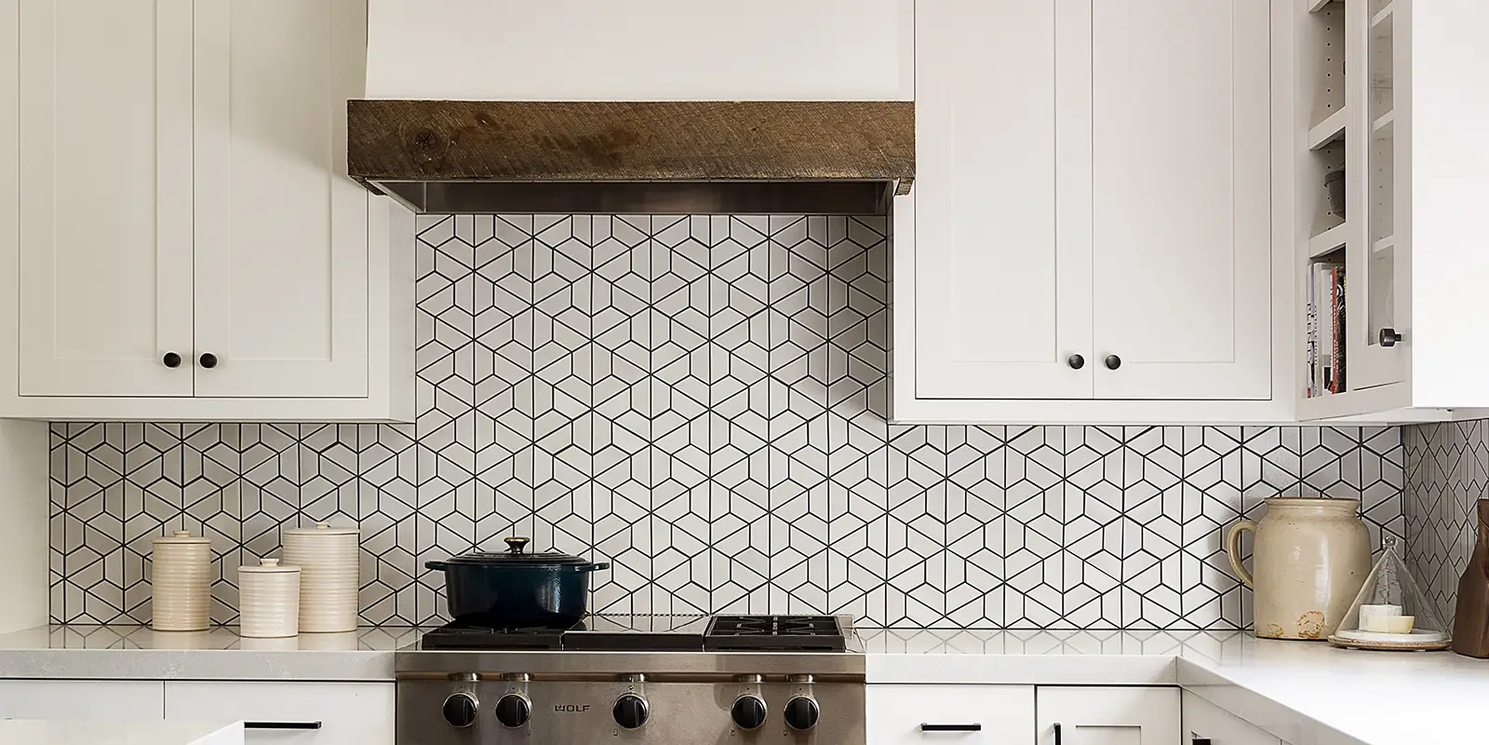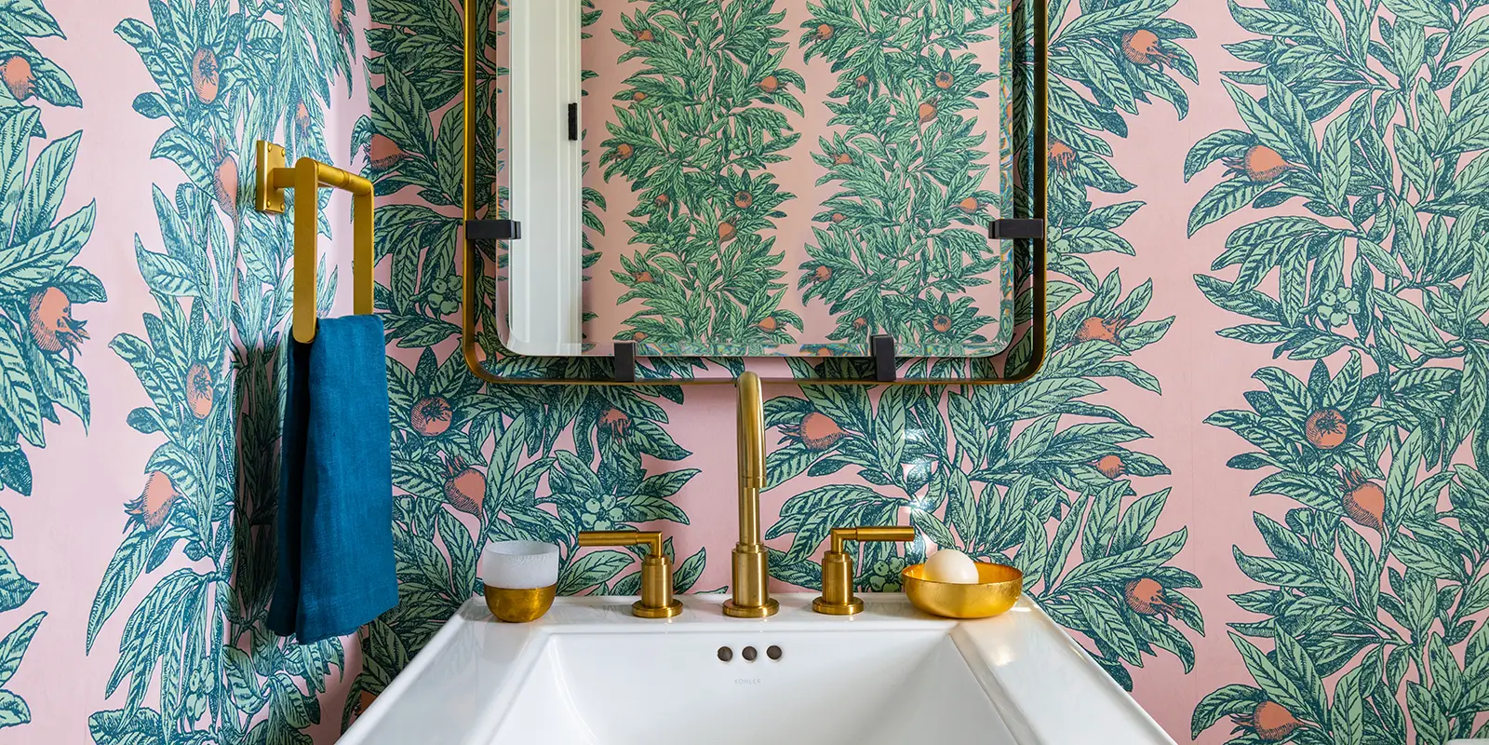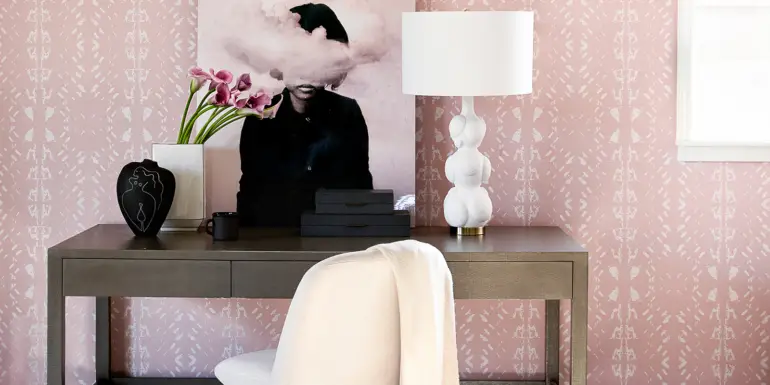Like many Bay Area residents, Stephanie and Bryan Sander decided it was time to move when the pandemic hit in 2020. “We both went from working full time in the office to a work-from-home situation, and the setup of our Kentfield house was not going to work during Covid,” says Stephanie, of the small 1933-era home her family of four owned at the time. “Also, we wanted to get the kids into a different school where they could go in-person.”
It was easy for the couple to decide to move to Novato, where Stephanie grew up, when they found the right house. The Sanders bought their 4,000-square-foot, five-bedroom, four-bath Novato home, built in 2007, sight unseen a few months into the pandemic, and immediately moved in with their two kids, now 10 and 7, and two dogs. Fortunately, they were already familiar with the homes in the neighborhood, since a friend lives in the same development. “We love that the layout is built for modern living,” Stephanie says.

While the layout of the new home worked for the Sanders overall, the aesthetic didn’t match their taste, and a few months after living in the house the couple knew they needed an update. “From the floors up it was very dated, and some of the elements just weren’t functional anymore,” Stephanie says.
The Sanders weren’t fans of the home’s yellow, orange and brown color scheme. In the family room, the fireplace was oddly positioned at the edge of the room and the built-in storage wasn’t configured for their needs. In the kitchen, an oversized, poorly designed island only sat three; small windows didn’t let in enough light; and a built-in bookcase in the breakfast nook blocked the view of the backyard pool. A patchwork of tile, hardwood and carpet flooring made the open-concept layout on the first floor feel choppy, and at the front of the house, a formal living room sat unused.
Seeking a professional to help with the redesign, Stephanie was referred to San Rafael-based interior designer Jennifer Wundrow by her real estate agent, Whitney Blickman of Own Marin. The two clicked immediately, and Wundrow got to work transforming the home. “We wanted to unify the space and make it feel young and fresh — more like this family,” Wundrow says.

Wundrow’s first move was to install hardwood floors throughout on the first floor. In the family room, the built-in storage was removed, and the fireplace was replaced and relocated to a more central position. The entire back wall was replaced with glass doors that can be fully opened to the backyard, replacing the single door and windows formerly in their place. “Novato’s climate is very warm in the spring, summer and even the fall, so to be able to open the doors when the kids are outside or when entertaining works well for the flow of the property,” Wundrow says. A custom sofa and swivel chairs from Lee Industries upholstered in durable outdoor-grade Link fabric, wood and rattan chairs from Anthropologie, an Arteriors coffee table and a custom rug from The Rug Establishment complete the space.
In the kitchen, the windows were enlarged, and new custom cabinetry designed and fabricated by local specialist Sandra Bird was installed, along with a Health Ceramics backsplash and a Caesarstone countertop. The island was redesigned for better functionality and accented with pendants from Capital Lighting and counter stools from CB2. “We actually made the island smaller, but now it seats six as opposed to three,” Stephanie says. The breakfast nook was also revamped with a built-in banquette, woven Selamat pendant light and the old bookcase was replaced with new windows looking out to the pool.

The downstairs powder room also got an upgrade with an industrial-inspired mirror, gold hardware and a sconce from Visual Comfort. It’s the whimsical pink and pale green Osborne & Little wallpaper, however, that makes the space. “Wallpaper adds some fun and character, especially in small spaces like powder rooms; it gives you an opportunity to be more playful,” Wundrow says.
On the work-from-home front, the formal living room is now Bryan’s (“very manly,” says Stephanie) office, while the Stephanie’s office across the hall is outfitted with a crystal chandelier that once belonged to her grandparents, and dusty pink Elworthy Studio wallpaper for a feminine touch. The transformation complete, Stephanie says the family’s pandemic move was absolutely worthwhile. “We’re loving having more space with a flow and aesthetic that works much better for the way we live and entertain,” she says.
Details
Where
Novato
What
5-bedroom, 4-bath remodel
Interior Designer
Jennifer Wundrow Interior Design
Photography
Thomas Kuoh
Photo Stylist
Allegra Hsiao

