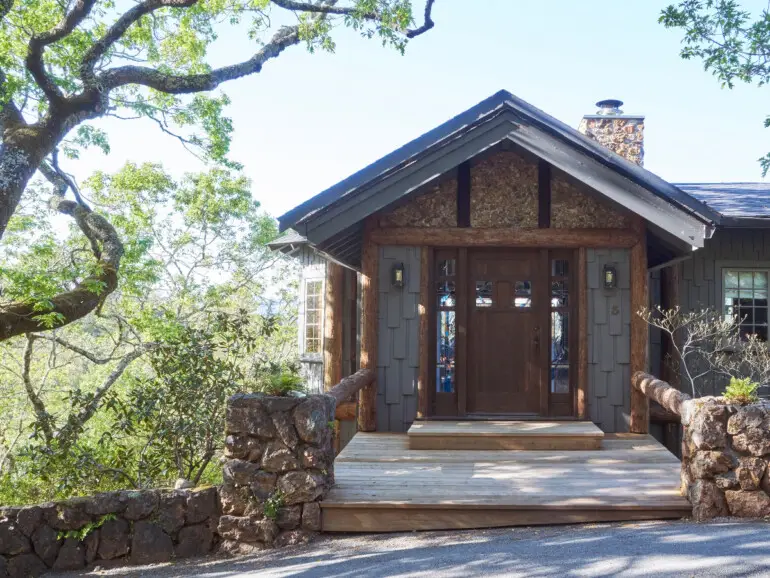When a newly single dad was searching for a new home for himself and his two children, he decided to purchase a house that was decidedly different from his ultramodern former residence in Kent Woodlands. Situated atop a steep, wooded hillside in Ross, the rustic home was built in 1911 and once served as a hunting cabin.
With its earthy redwood interior paneling and woodsy setting, the 2,000 square-foot, 3-bedroom, 2½-bath house had plenty of character, yet it was far from move-in ready. The kitchen was dated and dysfunctional, the primary suite’s configuration was awkward, a labyrinth of rooms adjacent to the kitchen made inefficient use of the square footage, and access to the outdoors was limited. The challenge was to update the home for contemporary family living while staying true to the historical nature of the original design.
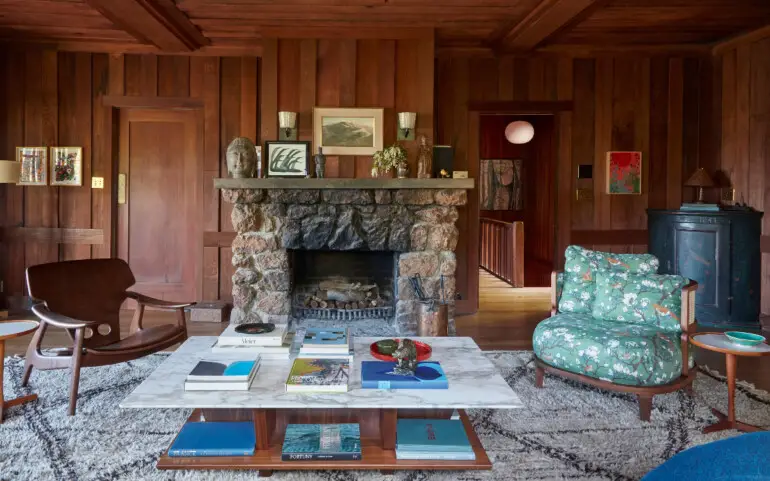
Fortunately, the homeowner knew just who to call: husband-and-wife architects Andrew and Kerstin Fischer of Fischer Architecture in Berkeley, who had worked on the owner’s Kent Woodlands house. The ensuing two-phase project ended up spanning several years over the pandemic. “The home had undergone a pretty unsympathetic renovation sometime in the 1980s,” Kerstin says. “Phase one was mostly about trying to get the house ready for the owner and his kids to move in, but we knew there would be more work to do down the road.”
What: 1911 hunting cabin
Architecture and interior design: Fischer Architecture
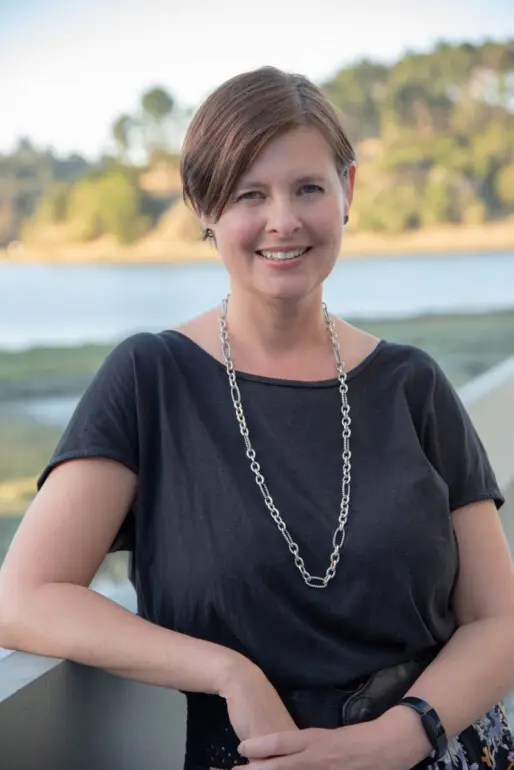 Lotus Abrams has covered everything from beauty to business to tech in her editorial career, but it might be writing about her native Bay Area that inspires her most. She lives with her husband and two daughters in the San Francisco Peninsula, where they enjoy spending time outdoors at the area’s many open spaces protected and preserved by her favorite local nonprofit, the Peninsula Open Space Trust.
Lotus Abrams has covered everything from beauty to business to tech in her editorial career, but it might be writing about her native Bay Area that inspires her most. She lives with her husband and two daughters in the San Francisco Peninsula, where they enjoy spending time outdoors at the area’s many open spaces protected and preserved by her favorite local nonprofit, the Peninsula Open Space Trust.
Where: Ross
What: 1911 hunting cabin
Architecture and interior design: Fischer Architecture
 Lotus Abrams has covered everything from beauty to business to tech in her editorial career, but it might be writing about her native Bay Area that inspires her most. She lives with her husband and two daughters in the San Francisco Peninsula, where they enjoy spending time outdoors at the area’s many open spaces protected and preserved by her favorite local nonprofit, the Peninsula Open Space Trust.
Lotus Abrams has covered everything from beauty to business to tech in her editorial career, but it might be writing about her native Bay Area that inspires her most. She lives with her husband and two daughters in the San Francisco Peninsula, where they enjoy spending time outdoors at the area’s many open spaces protected and preserved by her favorite local nonprofit, the Peninsula Open Space Trust.
Details
Where: Ross
What: 1911 hunting cabin
Architecture and interior design: Fischer Architecture
 Lotus Abrams has covered everything from beauty to business to tech in her editorial career, but it might be writing about her native Bay Area that inspires her most. She lives with her husband and two daughters in the San Francisco Peninsula, where they enjoy spending time outdoors at the area’s many open spaces protected and preserved by her favorite local nonprofit, the Peninsula Open Space Trust.
Lotus Abrams has covered everything from beauty to business to tech in her editorial career, but it might be writing about her native Bay Area that inspires her most. She lives with her husband and two daughters in the San Francisco Peninsula, where they enjoy spending time outdoors at the area’s many open spaces protected and preserved by her favorite local nonprofit, the Peninsula Open Space Trust.
Details
Where: Ross
What: 1911 hunting cabin
Architecture and interior design: Fischer Architecture
 Lotus Abrams has covered everything from beauty to business to tech in her editorial career, but it might be writing about her native Bay Area that inspires her most. She lives with her husband and two daughters in the San Francisco Peninsula, where they enjoy spending time outdoors at the area’s many open spaces protected and preserved by her favorite local nonprofit, the Peninsula Open Space Trust.
Lotus Abrams has covered everything from beauty to business to tech in her editorial career, but it might be writing about her native Bay Area that inspires her most. She lives with her husband and two daughters in the San Francisco Peninsula, where they enjoy spending time outdoors at the area’s many open spaces protected and preserved by her favorite local nonprofit, the Peninsula Open Space Trust.
During phase one of the renovation, before the pandemic, the Fischers expanded the kitchen by annexing space from a warren of adjacent rooms. “We were able to open up the space and create a seating area off the kitchen, but the materiality of it is very much in keeping with the original style of the house,” Andrew says. The kitchen features custom painted walnut cabinetry, a walnut island with a prep sink, Carrara marble countertops, a Delft Tiles backsplash, Louis Poulsen-designed pendants, and a small touch-down desk that can be concealed behind pocketing doors when not in use.
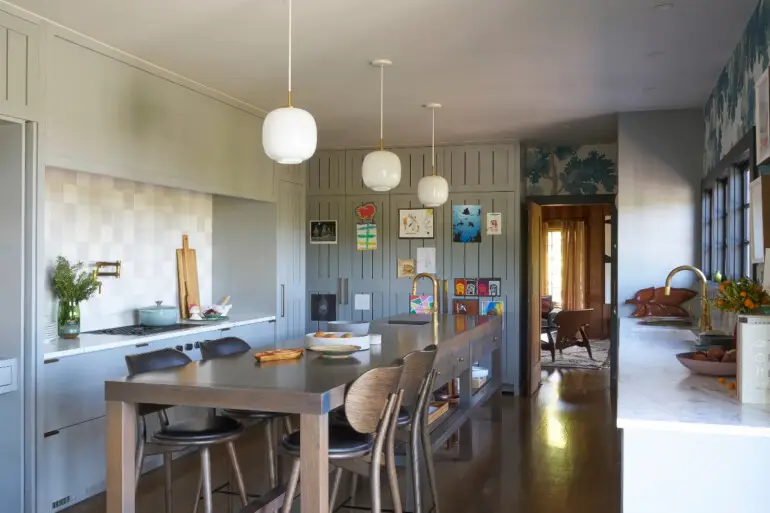
To improve access to the outdoors, the Fischers installed a large folding glass door in the family room that opens to the deck. They also updated the powder room and the primary suite, which now features custom wardrobes and a primary bathroom that feels spacious, despite its small footprint.
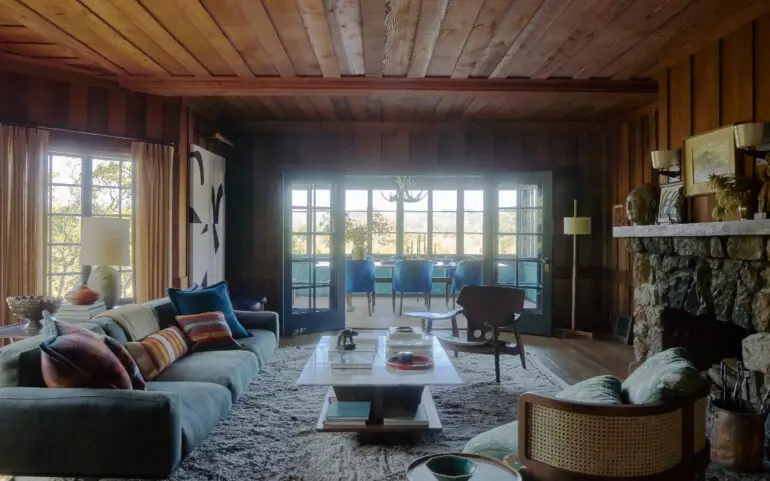
While the first phase of work addressed the most pressing issues, the owner realized after being homebound during the pandemic that it was time to improve the aesthetic as well. For one thing, the harsh recessed lighting and white painted drywall ceiling in the living room (the result of a former remodel) created too much contrast with the redwood wall paneling. The home appeared sparsely furnished too, and the modern furniture the owner brought with him from the Kent Woodlands house conflicted with style of the home.
With these priorities in mind, the Fischers returned to complete phase two of the renovation, starting with exploring the possibility of restoring the living room ceiling. “We got out a ladder and pulled down one of the can lights and sure enough, we could see the redwood under there,” Kerstin says. Fortunately, there were just a few areas that needed to be patched. To ensure a seamless match, the Fischers secured the wood from a redwood salvager in Northern California’s Lost Coast. Then, they had it milled with old-style band saws and consulted with Emeryville-based Color Folio Design to select an appropriate stain color.
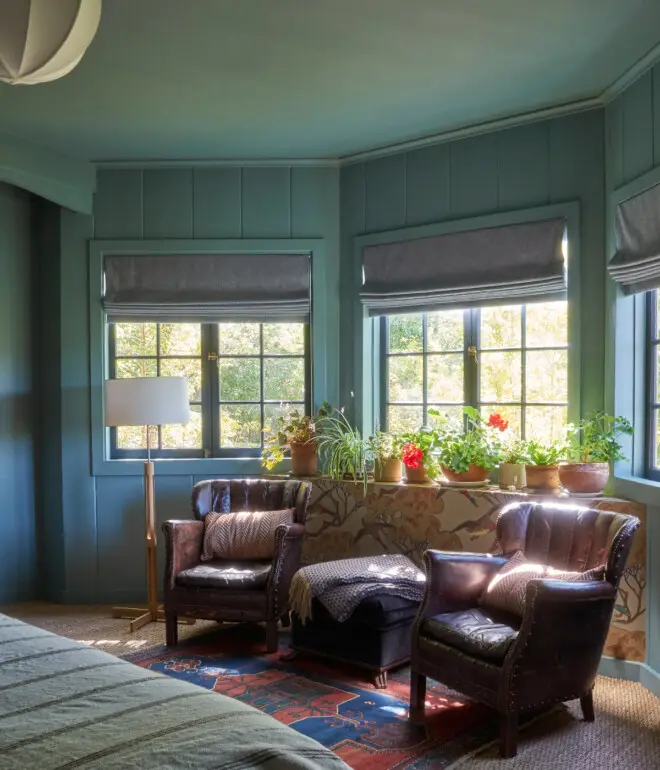
Next, they tackled the furniture. “The house has a cozy cabin feel, but the furnishings weren’t celebrating that,” Kerstin says. “It had only been about eight years though since the owner bought the high-quality, expensive furniture for the other house, and he wanted to reuse as much of it as possible.”
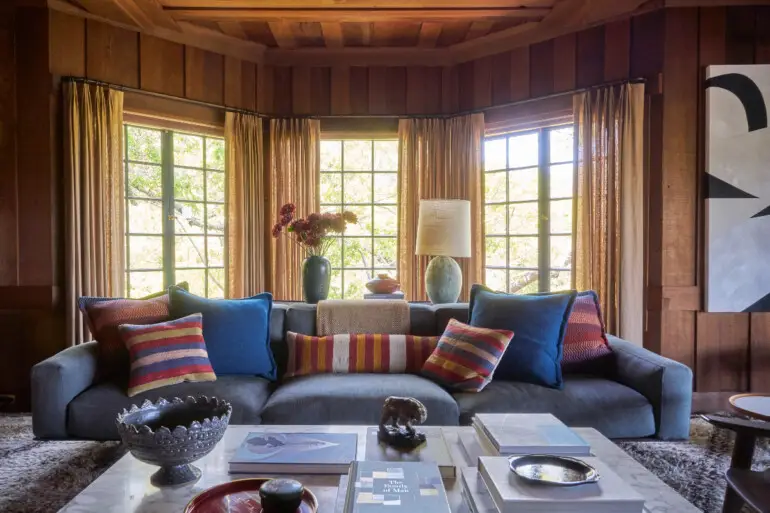
To bring the modern furnishings into better harmony with the historic shell of the house, the Fischers reupholstered many of the existing pieces, choosing colors and textures that worked better with the home’s design, and then they added vintage and antique furniture from different time periods. “The goal was to evoke a feeling of thoughtful evolution over time,” Kerstin says. An eclectic collection of accessories, along with details like the floral pattern wallpaper in the dining room, an early 1900s design, tie everything together, creating just the right blend of contemporary comfort and rustic charm.
Details
Where: Ross
What: 1911 hunting cabin
Architecture and interior design: Fischer Architecture
 Lotus Abrams has covered everything from beauty to business to tech in her editorial career, but it might be writing about her native Bay Area that inspires her most. She lives with her husband and two daughters in the San Francisco Peninsula, where they enjoy spending time outdoors at the area’s many open spaces protected and preserved by her favorite local nonprofit, the Peninsula Open Space Trust.
Lotus Abrams has covered everything from beauty to business to tech in her editorial career, but it might be writing about her native Bay Area that inspires her most. She lives with her husband and two daughters in the San Francisco Peninsula, where they enjoy spending time outdoors at the area’s many open spaces protected and preserved by her favorite local nonprofit, the Peninsula Open Space Trust.
