“It’s a modern-meets-’70s, funky, awesome place,” says Trent Michels of the hillside home he shares with his wife, Debbie Lewis. The couple purchased the ‘70s-era house in 2015 and spent the next few years renovating it and building a substantial addition. They brought in San Francisco’s Loczi Design Group to consult on the floor plan and all aspects of the interior.
The result is an airy adobe filled with retro details and saturated colors that nod to the surrounding landscape: the blue and greens of the San Francisco Bay, which is visible from most of the rooms, as well as rust reds and marigolds.
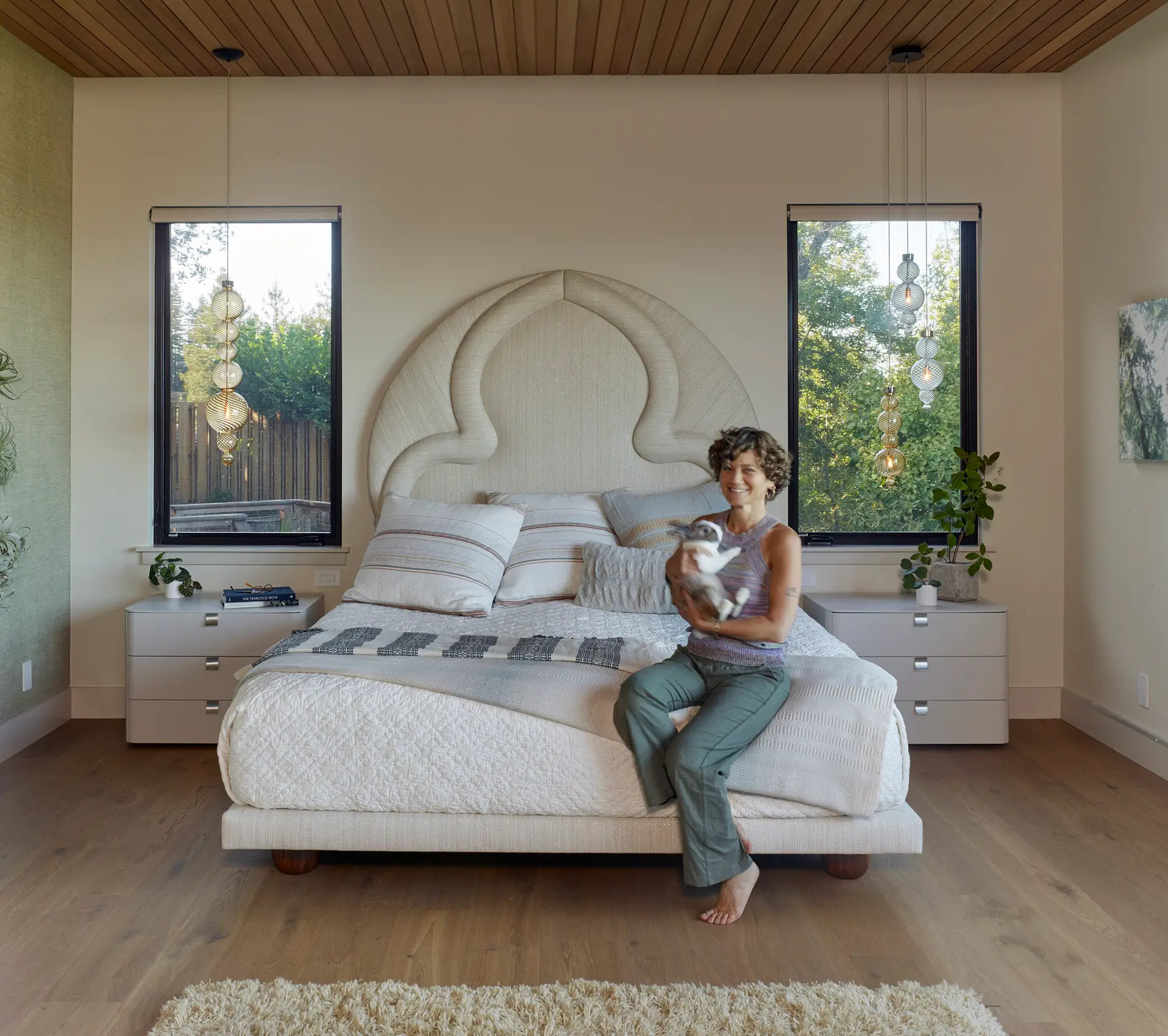
“The whole house is about light and playfulness, with lots of rich textures and natural materials,” says Paige Loczi, founder and creative director, who worked on the project along with Catrina Cooper, the firm’s senior project manager and senior designer. “It’s a characteristically Northern California house that’s all about casual elegance.”
The house is made up of several levels descending down a hillside, and the addition involved excavating to add a garage and a master suite above it. The living room was extended to include a deck with sweeping views of the Bay, and the kitchen — originally a small room cut off from the rest of the house — was moved to make the main level into a great room.
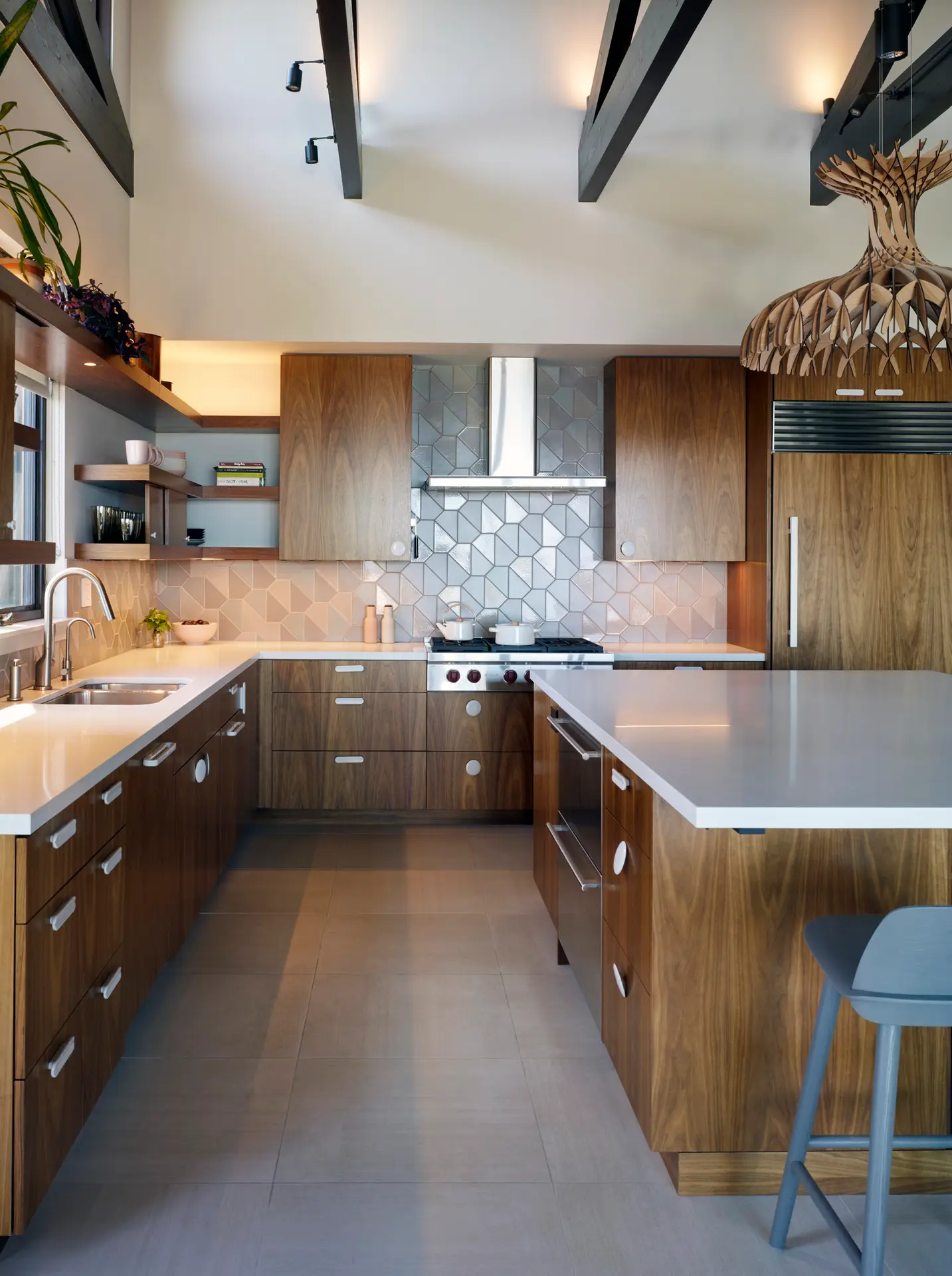
The open-plan kitchen and living room space is the focal point of the house, as Debbie loves to cook and has worked as a vegan chef. The kitchen has a soaring ceiling. Loczi added trusses to bring down the ceiling while maintaining the light, airy feeling. The couple loved the original knotty pine ceilings, which gave the house a mountain-lodge feel, but they weren’t practical, so they replaced them with red heart cedar.
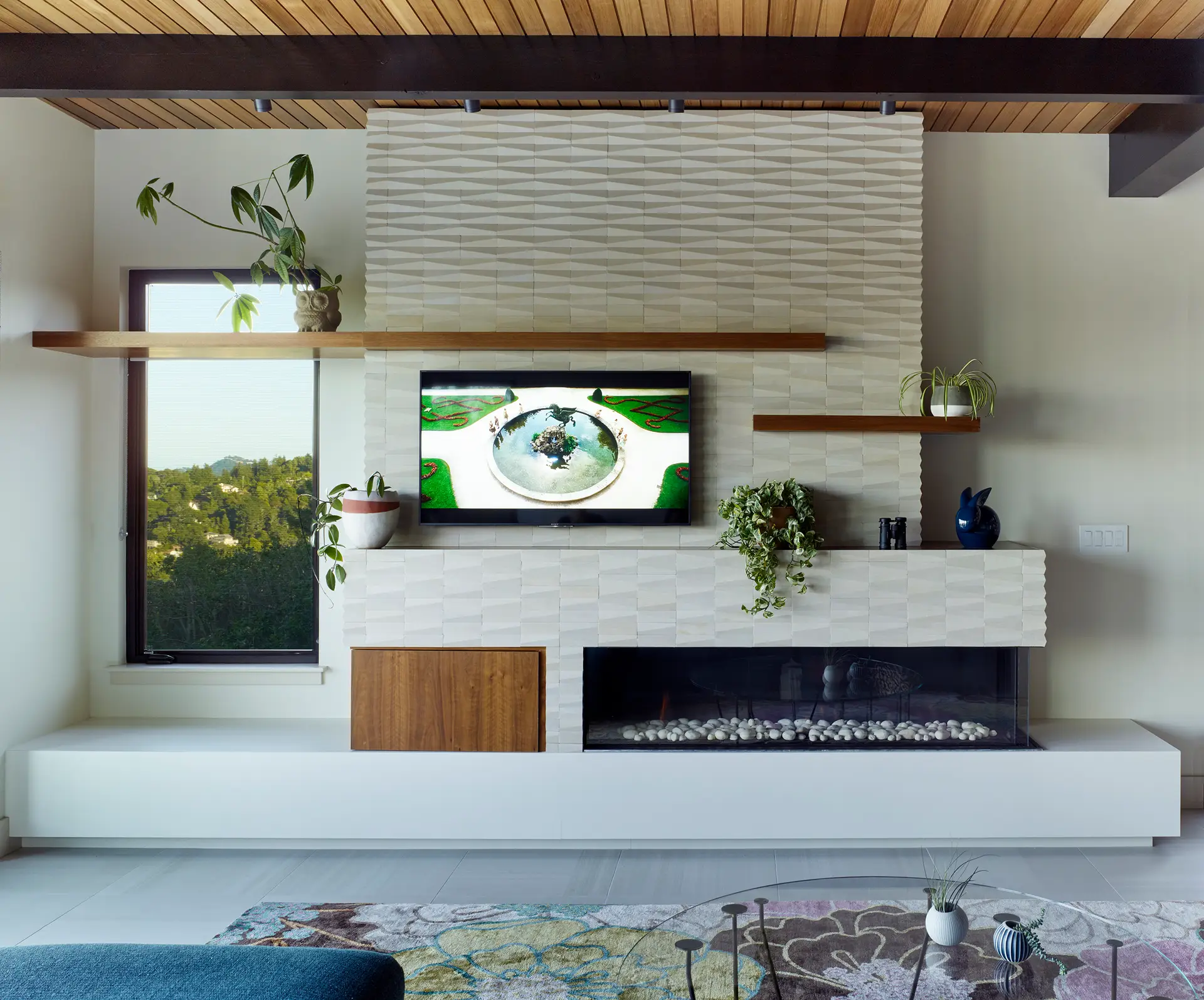
A large Bover light fixture hanging above the massive Caesarstone island was key to making an otherwise overwhelmingly space feel comfortable. The modern island chairs are Muuto. Cabinets with walnut vaneers and chunky white enamel hardware helped create the fun, ‘70s vibe the couple was hoping for. “We’re not traditional people,” Debbie muses. Loczi suggested the backsplash tile from Fireclay Tile in part because it reminded her of a pattern from The Partridge Family.
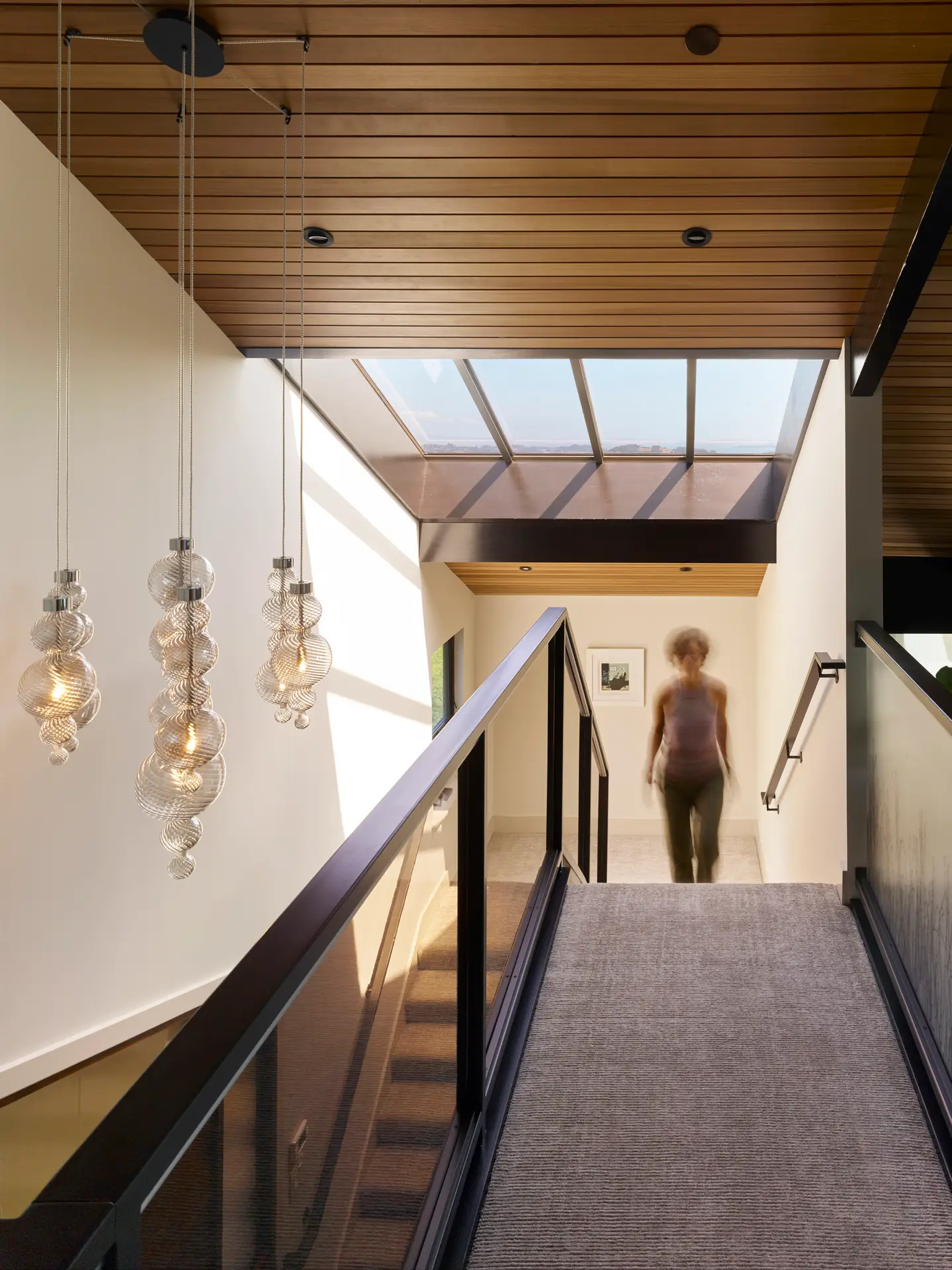
The couple have two rabbits and wanted them to be able to roam freely, so, there’s lots of carpet (“wood is too slippery,” Deb says), the stairs aren’t too steep and the deck’s glass sides extend all the way down to the floor. The kitchen even includes a bunny cubby.
The fun and eclectic mood flows into the living room, where there’s a floral carpet from the Rug Establishment and a teal couch from Dzine. The fireplace wall, which includes a TV, is one of Debbie and Trent’s favorite details. “I knew I didn’t want the TV right above the fireplace,” Debbie says, “I wanted something more interesting.” Loczi responded with an asymmetrical design featuring floating wooden shelves and textured stone tiles that would cover the wall. “When the overhead light is on, the stone tiles throw beautiful light on each other, like waves on sand,” Debbie observes.
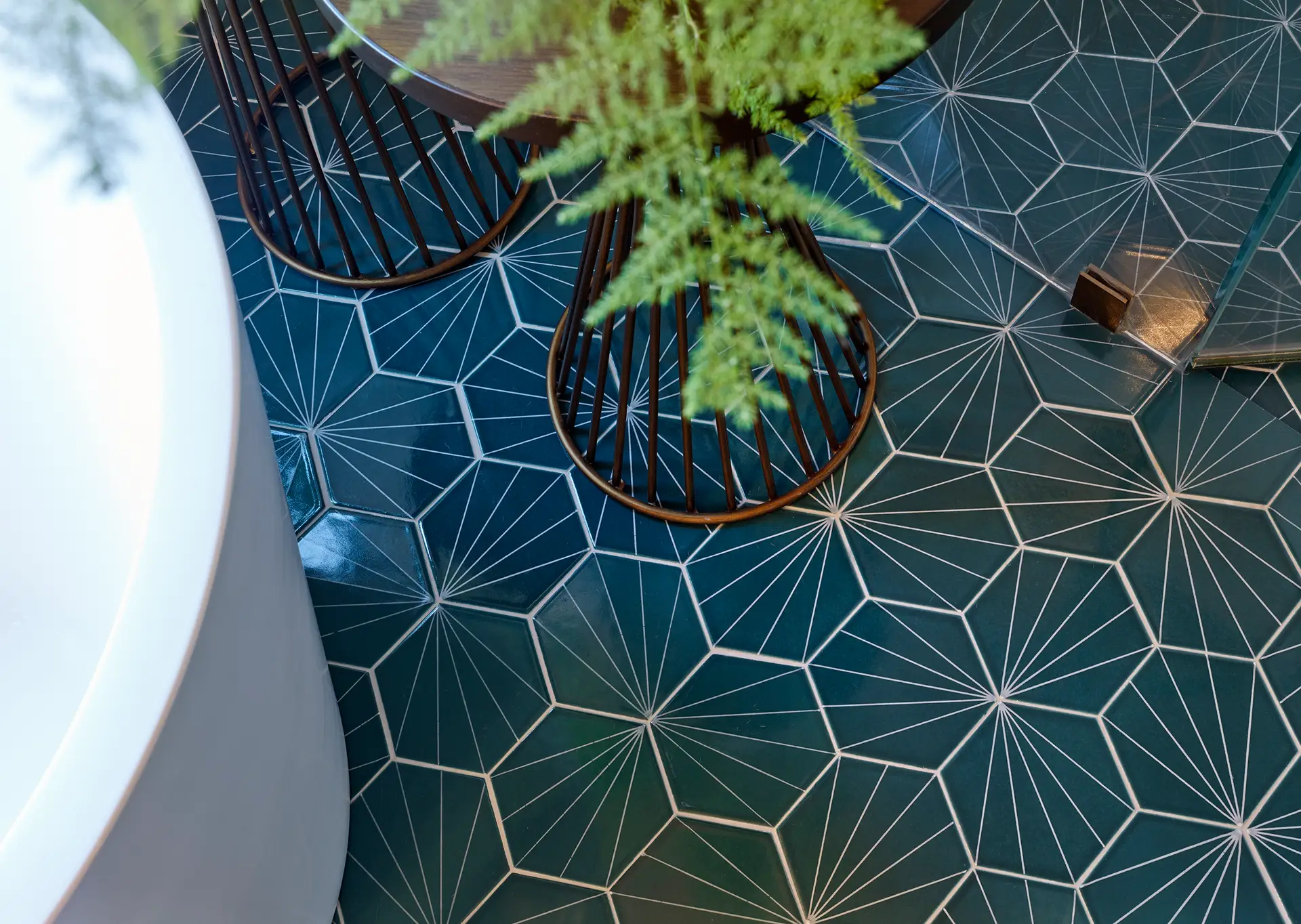
The couple also adore their new master suite. Wallpaper featuring a large-scale flower motif extends down the hallway and wraps around onto a wall in the master bedroom. “It’s spectacular,” Trent says. “I wanted it to feel magical when they wake up in the morning and walk to their bathroom,” Loczi says, “like walking through a secret garden.” A custom, upholstered headboard designed by Loczi has a shape reminiscent of Eastern temples. The couple have an extensive collection of plants, some of which are hanging in macmamé hangers made by Debbie. Opposite the bed, her sculpture made up of macramé cords hangs above a carved Jonathan Adler console in which the couple stores hay for the rabbits.
The master bath features custom tiles from Fireclay in a turquoise that’s reminiscent of the Bay. Above the tub hangs a light fixture that resembles a cloud of butterflies. “It’s definitely dreamy in there,” Debbie says.
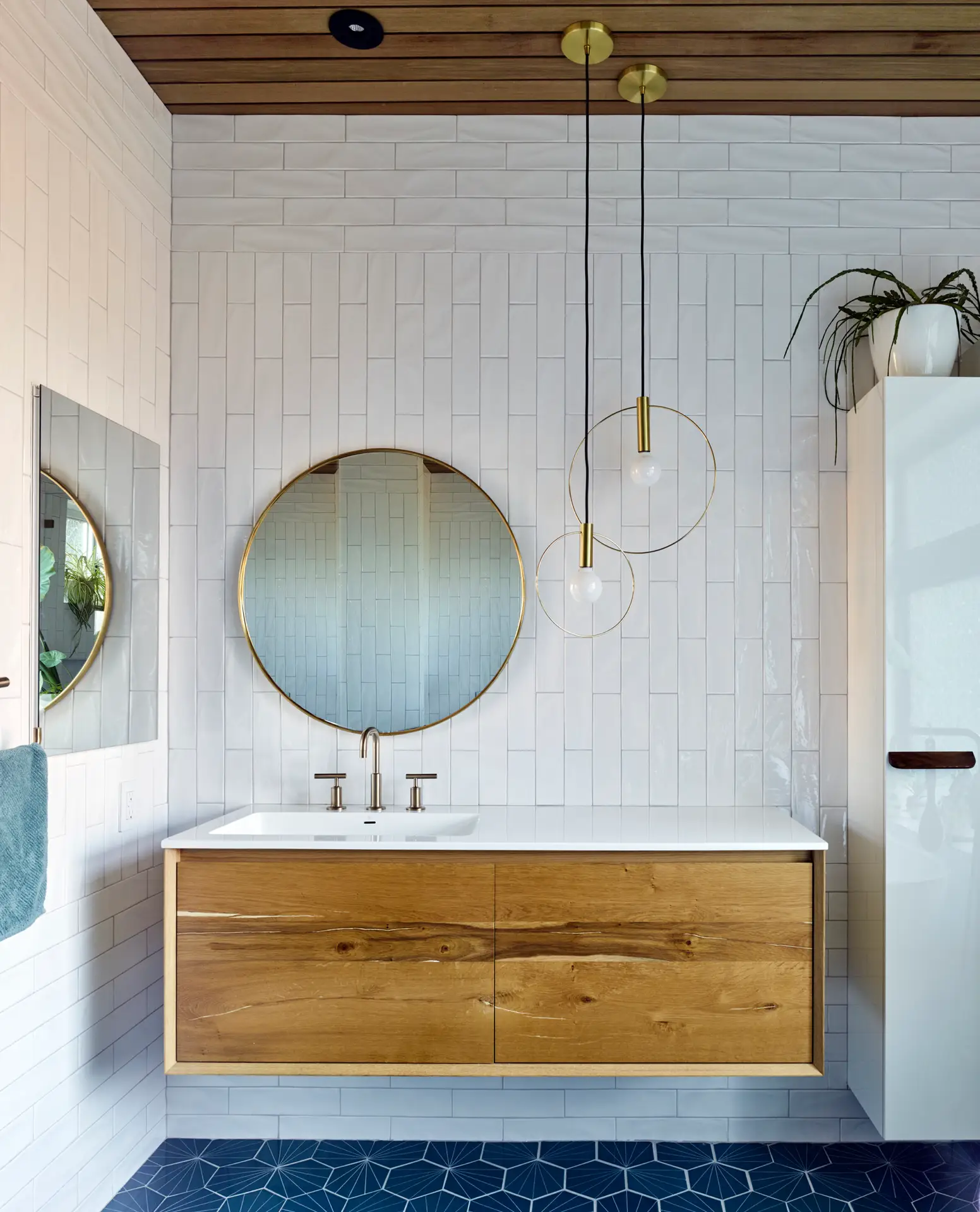
Elsewhere in the house, graphic elements and wallpaper abound at every turn. There’s a floral wallpaper from Hygge & West in Debbie’s craft room, a cheerful bunny wallpaper by Groundworks Hutch in the laundry room and a geometric wallpaper in the dining room. The powder room includes a decidedly custom triptych with ‘70s colors by artist Jennifer Frisbie. Throughout the house, light fixtures that resemble baskets are a nod to the rabbits’ hay.
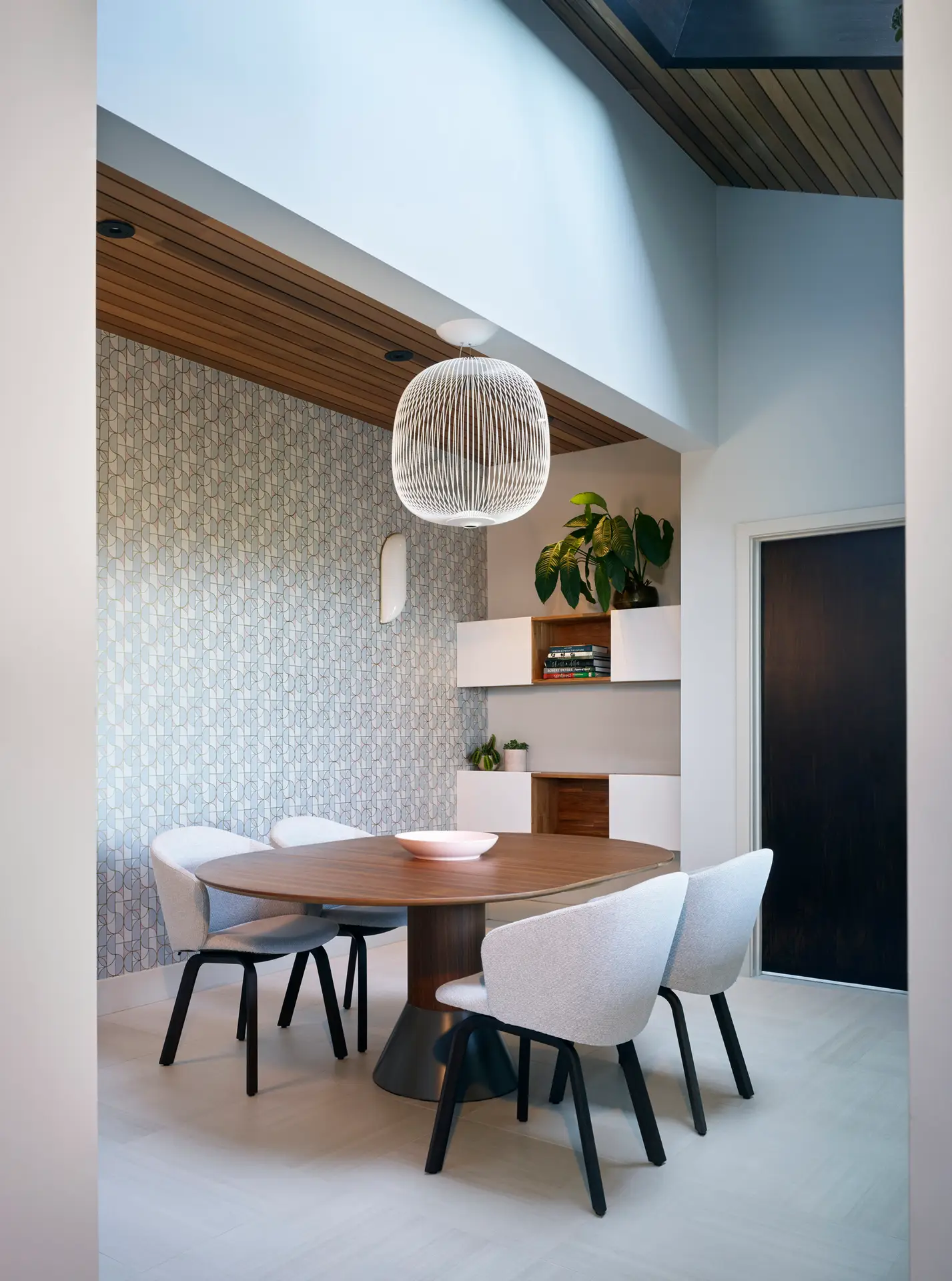
“The team at Loczi is not afraid to play with texture, color, print and pattern,” Debbie says, “I love that about them, because I would have been afraid to play with it by myself.”
